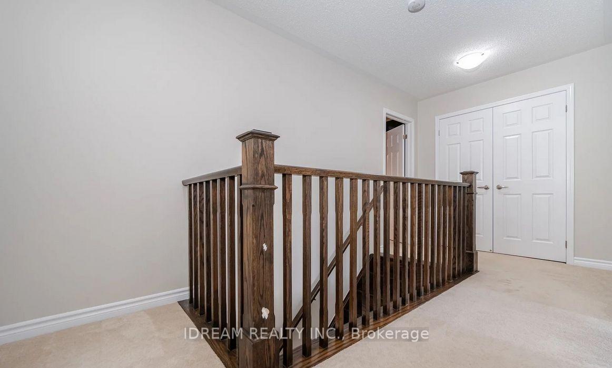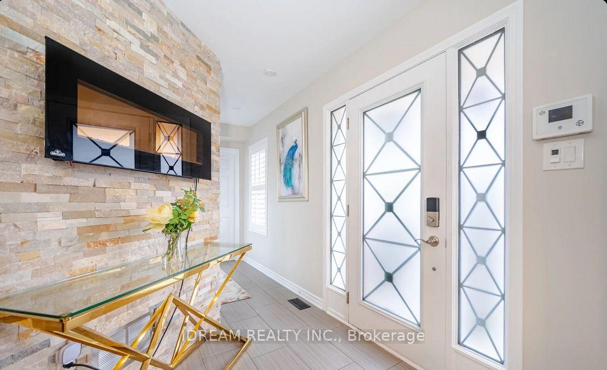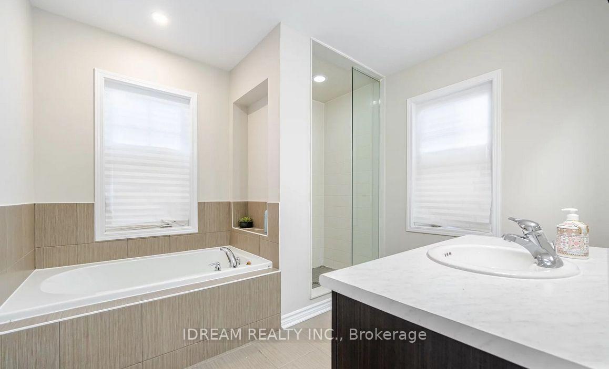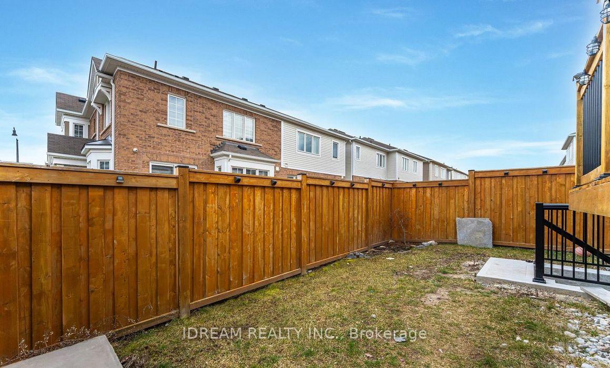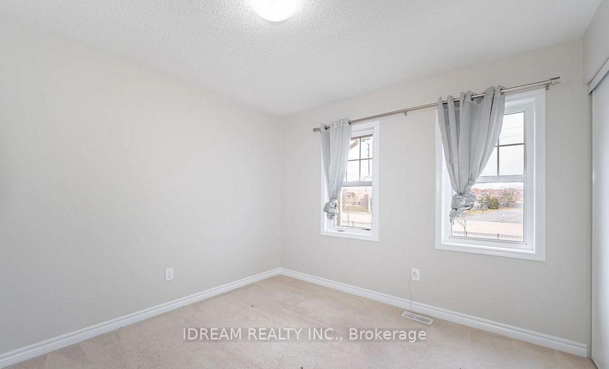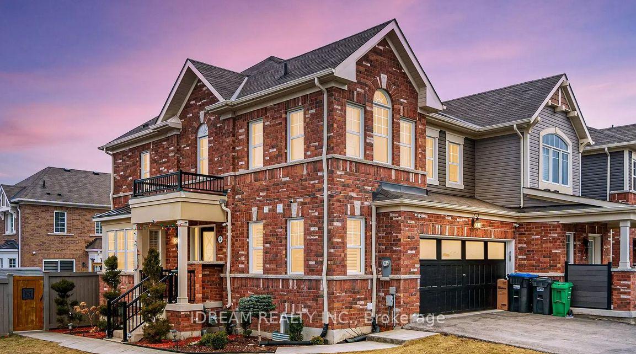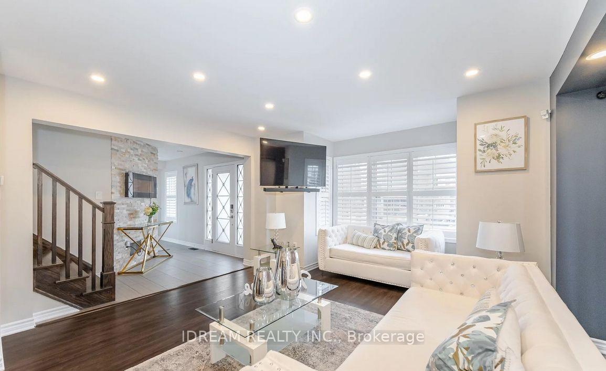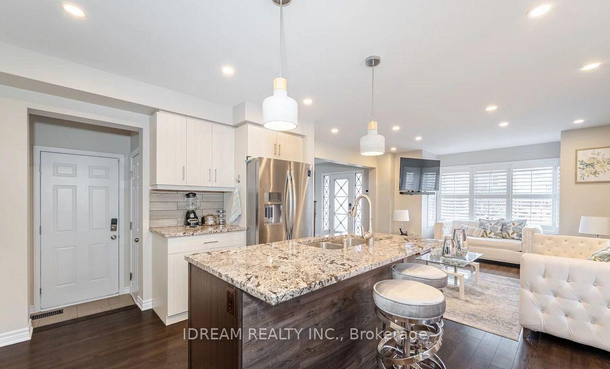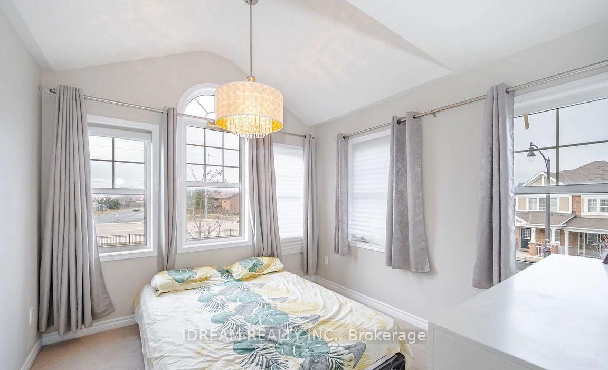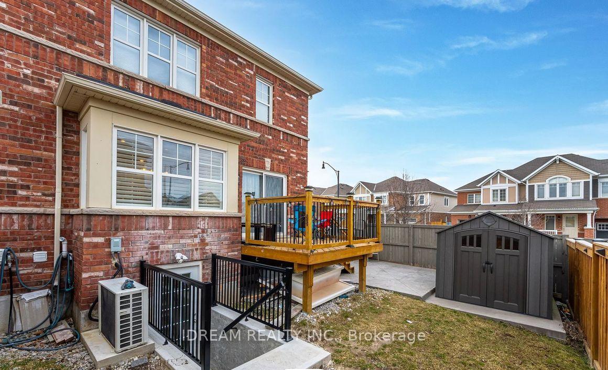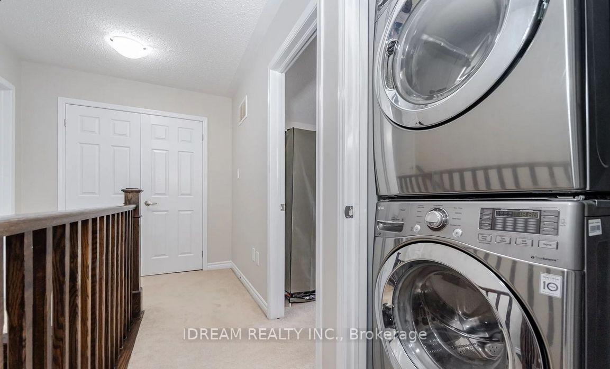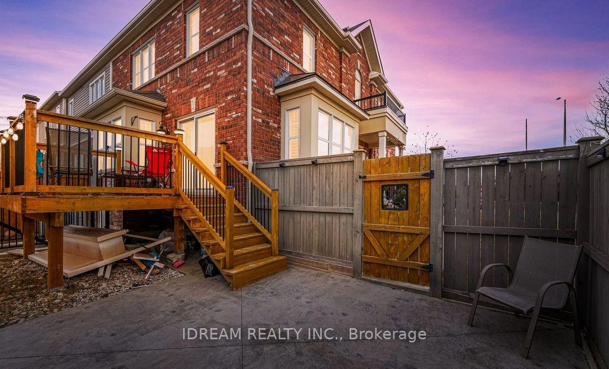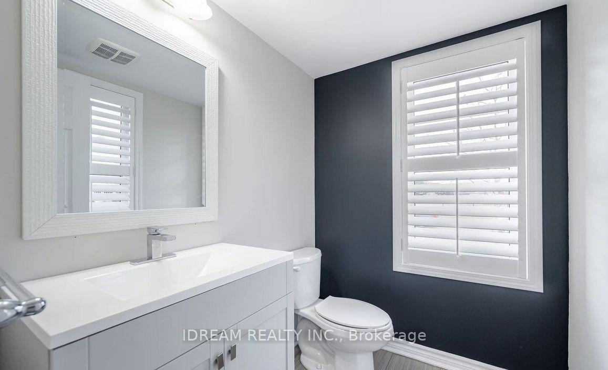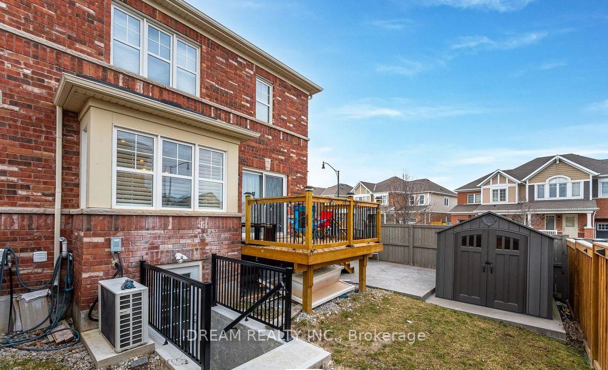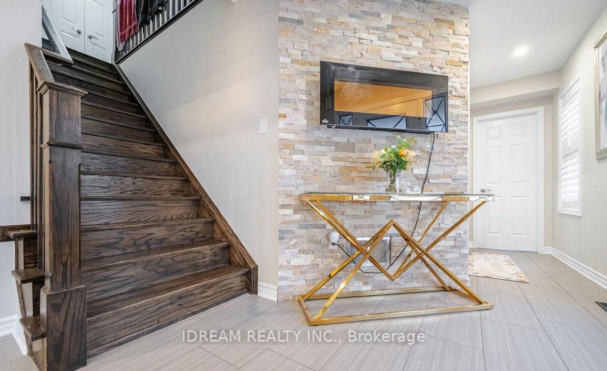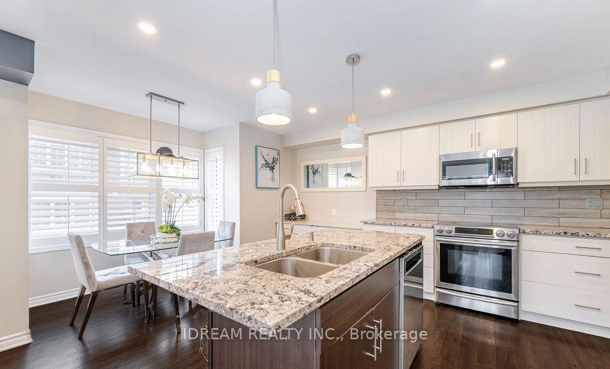$3,200
Available - For Rent
Listing ID: W12073098
3 Leblanc Cres , Brampton, L7A 4G7, Peel
| Stylish & Spacious corner Townhouse for Lease in a Prime Brampton Location! Welcome to 3 Leblanc Crescent, a bright and spacious corner Townhouse located in a quiet, family-friendly community. This well-maintained home features a functional layout with 3 generous size bedrooms, 2.5 bathrooms, and a sun-filled living and dining area-perfect for families or professionals. The modern kitchen is equipped with stainless steel appliances, ample cabinet space, and a breakfast area for everyday convenience. Enjoy exclusive access to a private entrance, in-unit laundry, Beautiful backyard with shed, 2 Garage parking and a 2 tandem driveway parking. Enjoy the peace and privacy of a quiet, family-friendly neighborhood with easy access to parks, schools, shopping, and public transit. Tenants to Pay 70% Of Utilities and the other 30% will be paid by the basement tenant. Available from 1st May, 2025. Don't miss this Golden opportunity to live in one of Brampton's most desirable communities. Grab it will it lasts!!! |
| Price | $3,200 |
| Taxes: | $0.00 |
| Occupancy: | Tenant |
| Address: | 3 Leblanc Cres , Brampton, L7A 4G7, Peel |
| Directions/Cross Streets: | Wanless Rd / Creditview Rd |
| Rooms: | 6 |
| Bedrooms: | 3 |
| Bedrooms +: | 0 |
| Family Room: | F |
| Basement: | None |
| Furnished: | Unfu |
| Level/Floor | Room | Length(ft) | Width(ft) | Descriptions | |
| Room 1 | Main | Living Ro | Laminate, Combined w/Dining, Pot Lights | ||
| Room 2 | Main | Dining Ro | Laminate, Combined w/Living, Pot Lights | ||
| Room 3 | Main | Kitchen | Laminate, Granite Counters, Stainless Steel Appl | ||
| Room 4 | Second | Primary B | Walk-In Closet(s), Ceramic Floor, Fireplace | ||
| Room 5 | Second | Bedroom | Closet, Window | ||
| Room 6 | Second | Bedroom | Closet, Window | ||
| Room 7 | Second | Bathroom |
| Washroom Type | No. of Pieces | Level |
| Washroom Type 1 | 2 | Main |
| Washroom Type 2 | 3 | Second |
| Washroom Type 3 | 3 | Second |
| Washroom Type 4 | 0 | |
| Washroom Type 5 | 0 |
| Total Area: | 0.00 |
| Approximatly Age: | 6-15 |
| Property Type: | Att/Row/Townhouse |
| Style: | 2-Storey |
| Exterior: | Brick |
| Garage Type: | Built-In |
| (Parking/)Drive: | Private |
| Drive Parking Spaces: | 2 |
| Park #1 | |
| Parking Type: | Private |
| Park #2 | |
| Parking Type: | Private |
| Pool: | None |
| Laundry Access: | In-Suite Laun |
| Approximatly Age: | 6-15 |
| Property Features: | Fenced Yard, Park |
| CAC Included: | N |
| Water Included: | N |
| Cabel TV Included: | N |
| Common Elements Included: | N |
| Heat Included: | N |
| Parking Included: | Y |
| Condo Tax Included: | N |
| Building Insurance Included: | N |
| Fireplace/Stove: | Y |
| Heat Type: | Forced Air |
| Central Air Conditioning: | Central Air |
| Central Vac: | N |
| Laundry Level: | Syste |
| Ensuite Laundry: | F |
| Sewers: | Sewer |
| Although the information displayed is believed to be accurate, no warranties or representations are made of any kind. |
| IDREAM REALTY INC. |
|
|
.jpg?src=Custom)
Dir:
416-548-7854
Bus:
416-548-7854
Fax:
416-981-7184
| Book Showing | Email a Friend |
Jump To:
At a Glance:
| Type: | Freehold - Att/Row/Townhouse |
| Area: | Peel |
| Municipality: | Brampton |
| Neighbourhood: | Northwest Brampton |
| Style: | 2-Storey |
| Approximate Age: | 6-15 |
| Beds: | 3 |
| Baths: | 3 |
| Fireplace: | Y |
| Pool: | None |
Locatin Map:
- Color Examples
- Red
- Magenta
- Gold
- Green
- Black and Gold
- Dark Navy Blue And Gold
- Cyan
- Black
- Purple
- Brown Cream
- Blue and Black
- Orange and Black
- Default
- Device Examples
