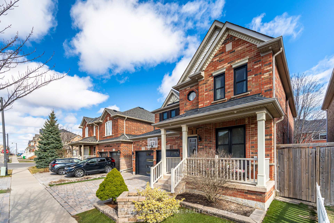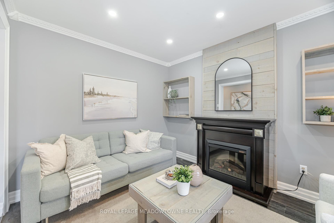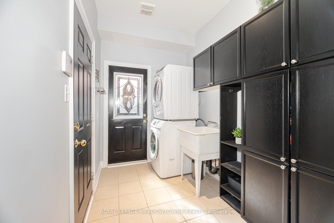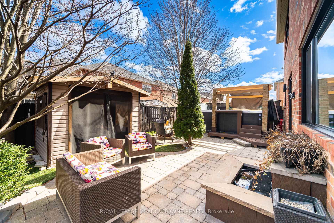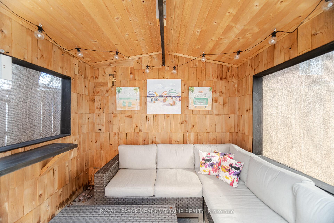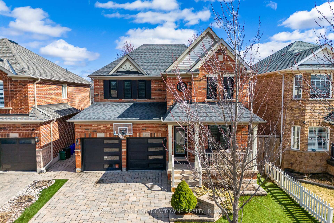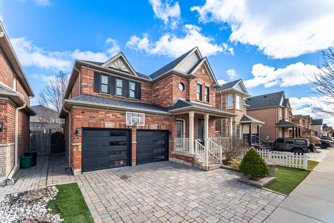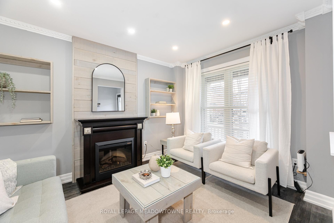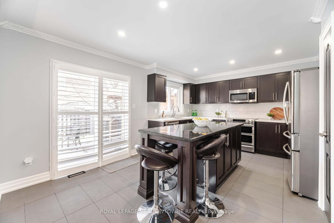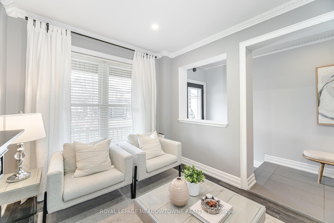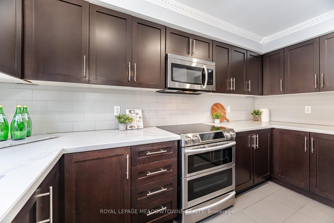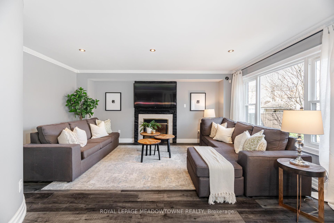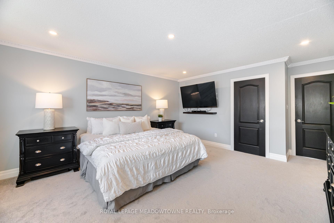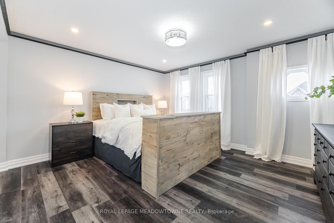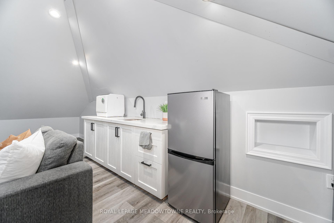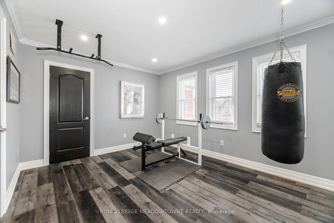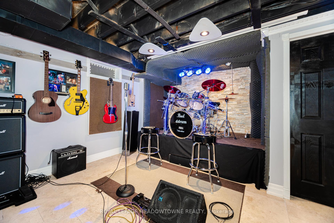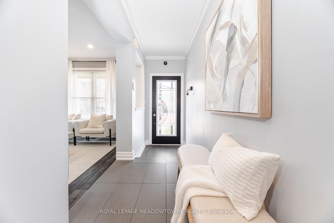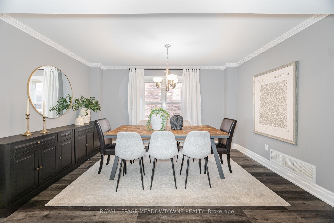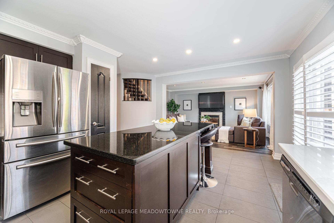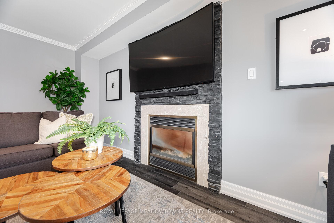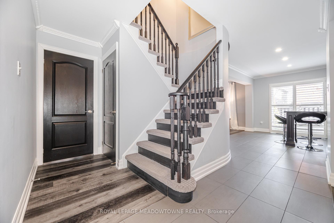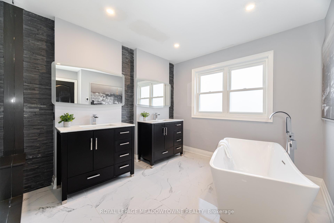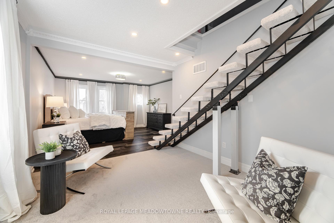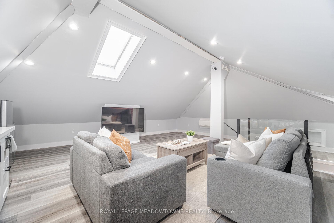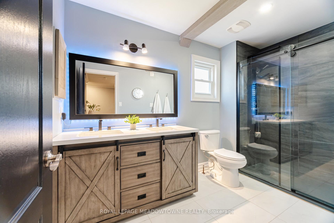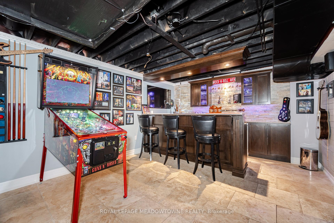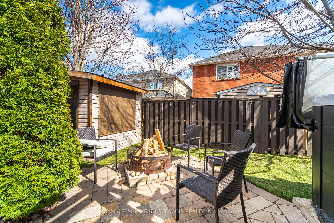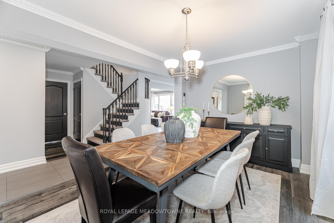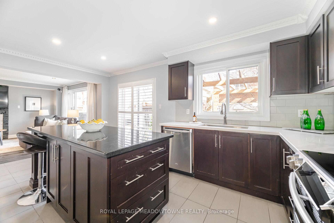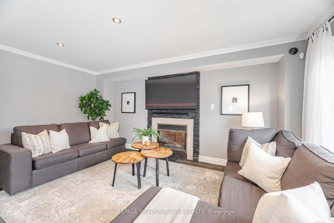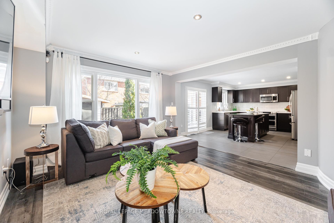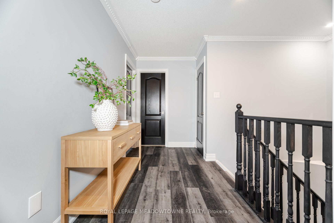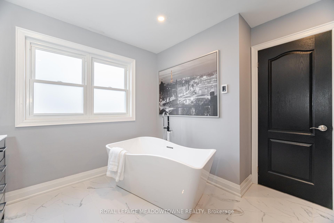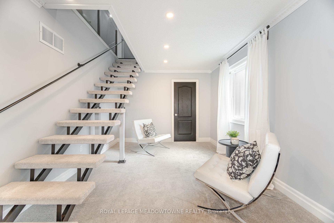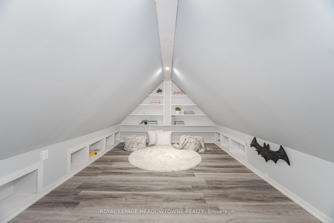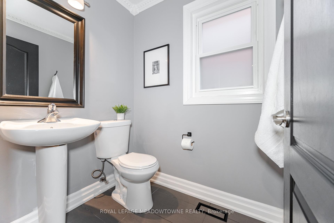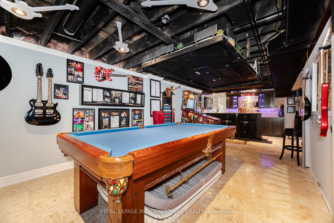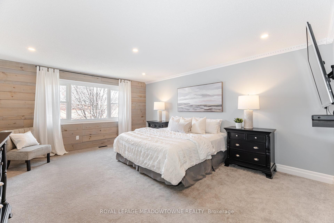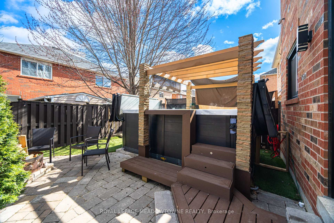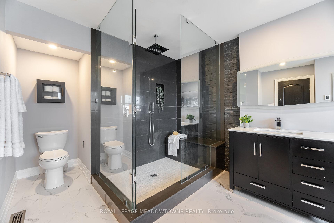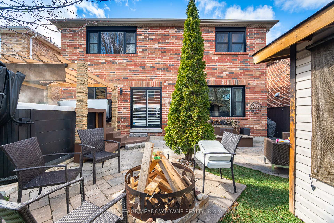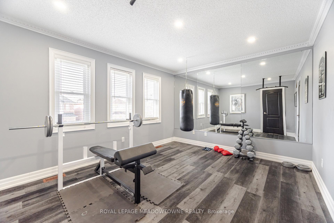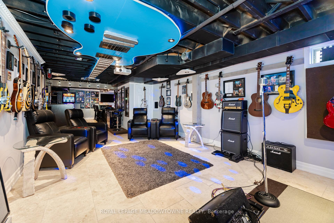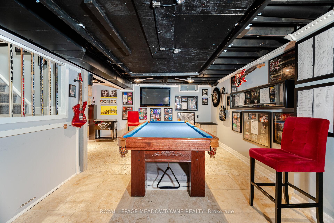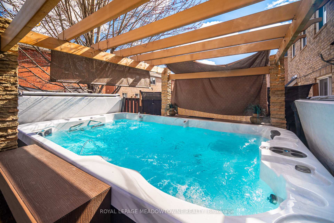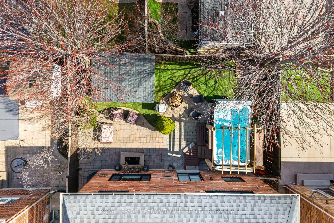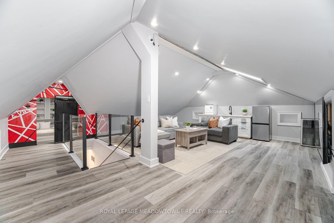$1,525,000
Available - For Sale
Listing ID: W12073515
1240 Field Driv , Milton, L9T 6G4, Halton
| Welcome to a Home That Surprises You at Every Turn! This Great Gulf Homes Fuller model is full of thoughtful upgrades & unexpected extras that make everyday living feel like a treat. From the moment you arrive, you'll appreciate the interlock double driveway, easy-care landscaping, & inviting outdoor features like the Coast Spas 8x14 swim spa, She-Shed, fire pit, & tranquil water feature your own backyard oasis. Step inside to 4000+ sqft of living space with large-format tile flooring, upgraded baseboards, & elegant crown molding. The front sitting room welcomes you with a custom feature wall & cozy electric fireplace perfect for quiet evenings. The separate dining room is ideal for holidays & gatherings, while the spacious eat-in kitchen offers seamless access to the backyard keeping you connected to the action whether you're entertaining inside or out. Just off the kitchen, the family room with a natural gas fireplace offers a warm & welcoming space for everyday living. Upstairs, the generously sized bedrooms offer room for everyone, including a primary retreat with two closets, one of which is a custom walk-in with built-in shelving. The ensuite is a showstopper with five-piece spa-like bath with heated floors. But there's more! The finished attic is now a versatile loft space ideal for teens, a home office, or creative studio & there's even a hidden bonus room to discover. Downstairs, the fully finished basement is an entertainer's dream: a pool table, wet bar with kegerator, built-in booth for dining or games nights, & even your own stage for karaoke, live music, or movie nights with the included projector & screen. Whether you're hosting or relaxing, this space is ready to impress. The attached garage includes a slotted wall & hooks for smart organization, & the mud/laundry room off the garage entry adds everyday convenience. This is more than a house its a place to live, celebrate, & make lasting memories. Come see what makes this home truly one-of-a-kind. |
| Price | $1,525,000 |
| Taxes: | $5141.44 |
| Assessment Year: | 2024 |
| Occupancy: | Owner |
| Address: | 1240 Field Driv , Milton, L9T 6G4, Halton |
| Directions/Cross Streets: | Thompson Rd S & Derry Road |
| Rooms: | 13 |
| Rooms +: | 3 |
| Bedrooms: | 3 |
| Bedrooms +: | 0 |
| Family Room: | T |
| Basement: | Finished, Full |
| Level/Floor | Room | Length(ft) | Width(ft) | Descriptions | |
| Room 1 | Main | Sitting | 9.41 | 12.66 | Fireplace |
| Room 2 | Main | Bathroom | 5.58 | 4.59 | 2 Pc Bath |
| Room 3 | Main | Dining Ro | 13.91 | 9.32 | |
| Room 4 | Main | Kitchen | 12.82 | 16.99 | |
| Room 5 | Main | Living Ro | 16.92 | 12.82 | Fireplace |
| Room 6 | Main | Laundry | 6.26 | 9.09 | |
| Room 7 | Second | Bathroom | 6 | 11.25 | 4 Pc Bath |
| Room 8 | Second | Bedroom | 14.17 | 11.68 | |
| Room 9 | Second | Bedroom | 25.58 | 14.24 | |
| Room 10 | Second | Primary B | 17.32 | 14.17 | |
| Room 11 | Second | Bathroom | 13.84 | 11.68 | 5 Pc Ensuite |
| Room 12 | Third | Loft | 22.24 | 13.25 | |
| Room 13 | Third | Other | 15.48 | 3.67 | |
| Room 14 | Basement | Game Room | 30.24 | 13.15 | Wet Bar |
| Room 15 | Basement | Recreatio | 32.83 | 13.15 |
| Washroom Type | No. of Pieces | Level |
| Washroom Type 1 | 2 | Main |
| Washroom Type 2 | 4 | Second |
| Washroom Type 3 | 5 | Second |
| Washroom Type 4 | 0 | |
| Washroom Type 5 | 0 | |
| Washroom Type 6 | 2 | Main |
| Washroom Type 7 | 4 | Second |
| Washroom Type 8 | 5 | Second |
| Washroom Type 9 | 0 | |
| Washroom Type 10 | 0 | |
| Washroom Type 11 | 2 | Main |
| Washroom Type 12 | 4 | Second |
| Washroom Type 13 | 5 | Second |
| Washroom Type 14 | 0 | |
| Washroom Type 15 | 0 | |
| Washroom Type 16 | 2 | Main |
| Washroom Type 17 | 4 | Second |
| Washroom Type 18 | 5 | Second |
| Washroom Type 19 | 0 | |
| Washroom Type 20 | 0 |
| Total Area: | 0.00 |
| Approximatly Age: | 16-30 |
| Property Type: | Detached |
| Style: | 2 1/2 Storey |
| Exterior: | Brick |
| Garage Type: | Attached |
| (Parking/)Drive: | Private Do |
| Drive Parking Spaces: | 3 |
| Park #1 | |
| Parking Type: | Private Do |
| Park #2 | |
| Parking Type: | Private Do |
| Pool: | None |
| Other Structures: | Fence - Full, |
| Approximatly Age: | 16-30 |
| Approximatly Square Footage: | 2500-3000 |
| Property Features: | Golf, Greenbelt/Conserva |
| CAC Included: | N |
| Water Included: | N |
| Cabel TV Included: | N |
| Common Elements Included: | N |
| Heat Included: | N |
| Parking Included: | N |
| Condo Tax Included: | N |
| Building Insurance Included: | N |
| Fireplace/Stove: | Y |
| Heat Type: | Forced Air |
| Central Air Conditioning: | Central Air |
| Central Vac: | N |
| Laundry Level: | Syste |
| Ensuite Laundry: | F |
| Elevator Lift: | False |
| Sewers: | Sewer |
| Utilities-Cable: | A |
| Utilities-Hydro: | Y |
$
%
Years
This calculator is for demonstration purposes only. Always consult a professional
financial advisor before making personal financial decisions.
| Although the information displayed is believed to be accurate, no warranties or representations are made of any kind. |
| ROYAL LEPAGE MEADOWTOWNE REALTY |
|
|
.jpg?src=Custom)
Dir:
416-548-7854
Bus:
416-548-7854
Fax:
416-981-7184
| Virtual Tour | Book Showing | Email a Friend |
Jump To:
At a Glance:
| Type: | Freehold - Detached |
| Area: | Halton |
| Municipality: | Milton |
| Neighbourhood: | 1027 - CL Clarke |
| Style: | 2 1/2 Storey |
| Approximate Age: | 16-30 |
| Tax: | $5,141.44 |
| Beds: | 3 |
| Baths: | 3 |
| Fireplace: | Y |
| Pool: | None |
Locatin Map:
Payment Calculator:
- Color Examples
- Red
- Magenta
- Gold
- Green
- Black and Gold
- Dark Navy Blue And Gold
- Cyan
- Black
- Purple
- Brown Cream
- Blue and Black
- Orange and Black
- Default
- Device Examples
