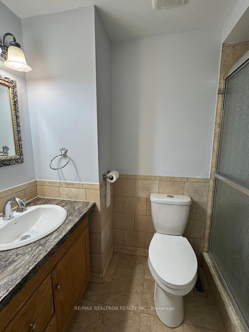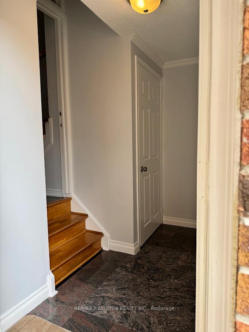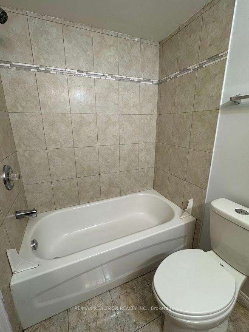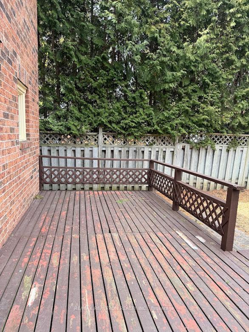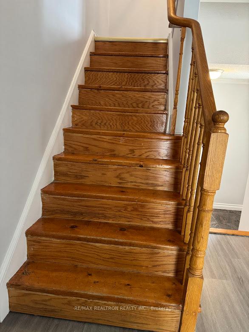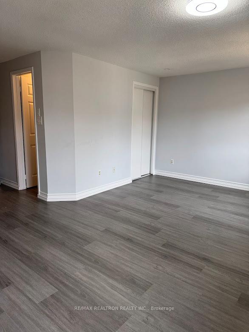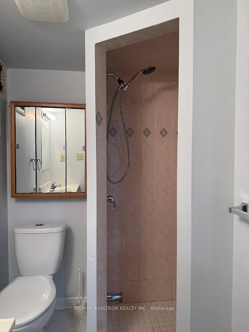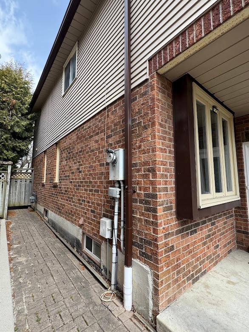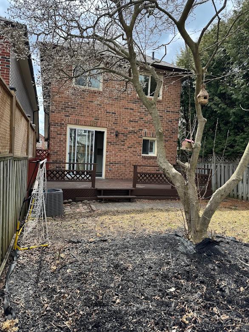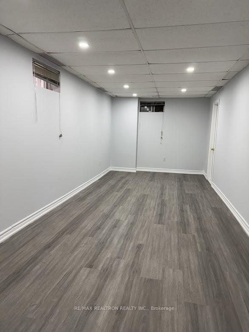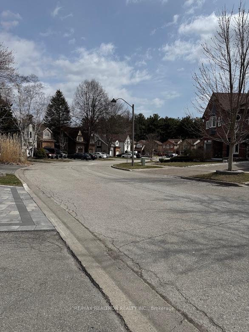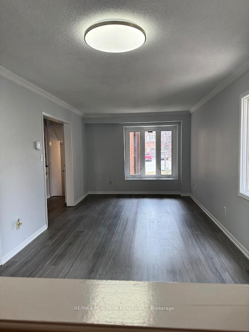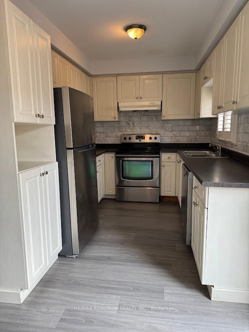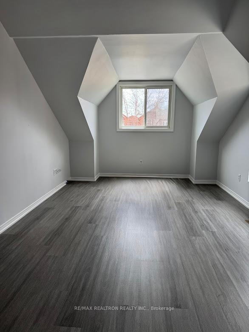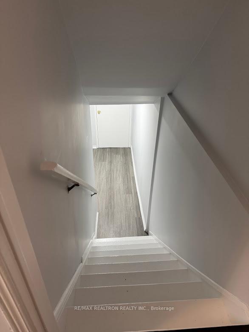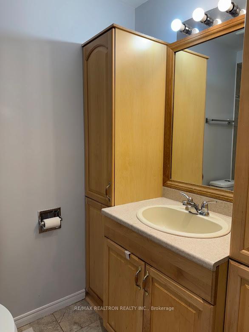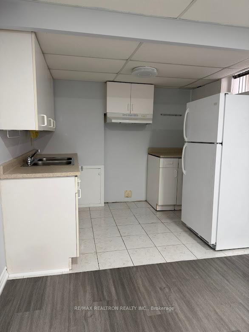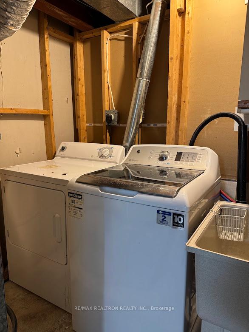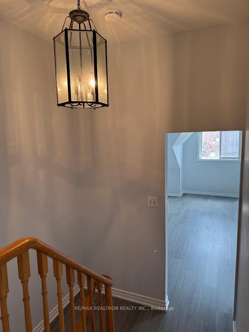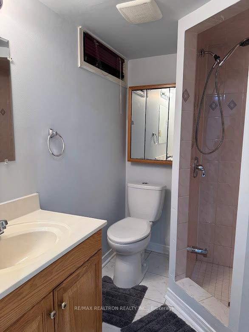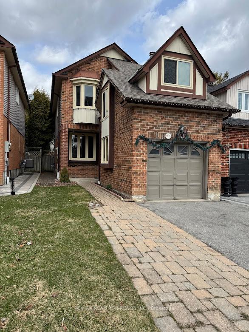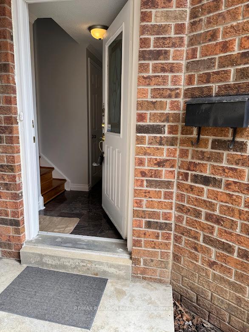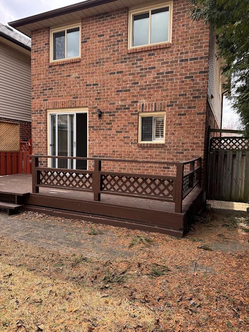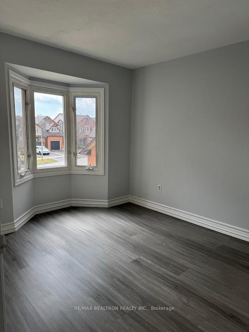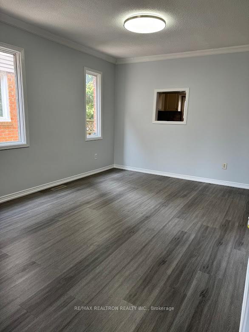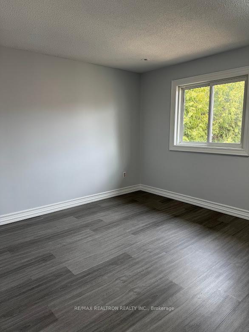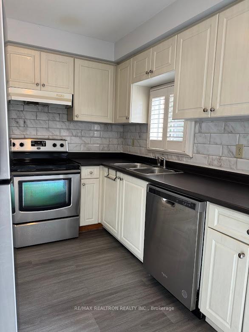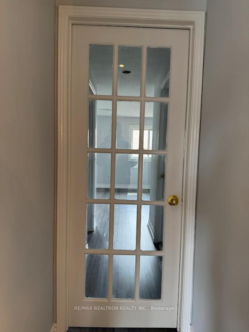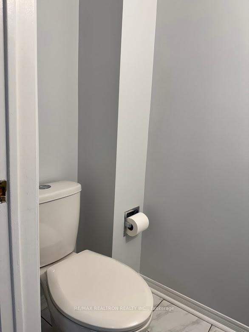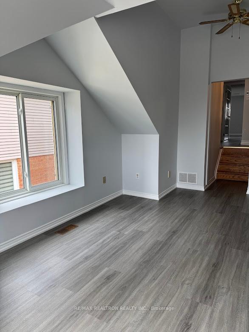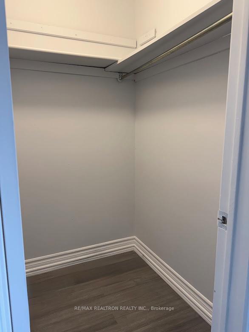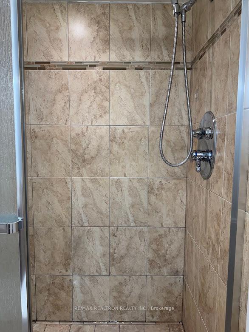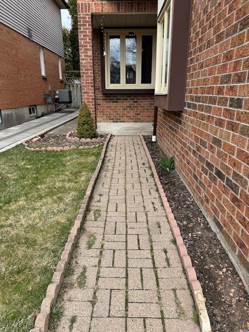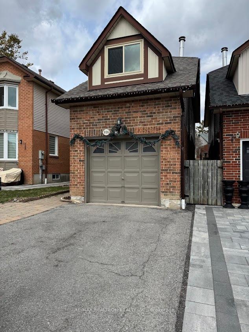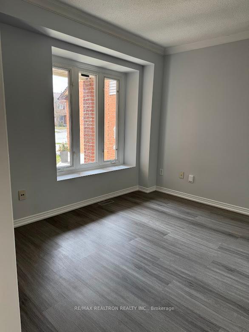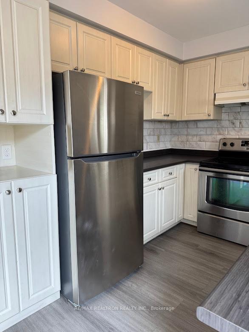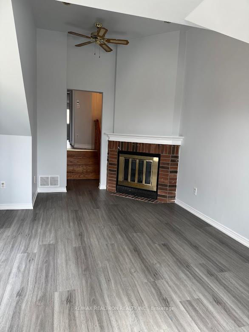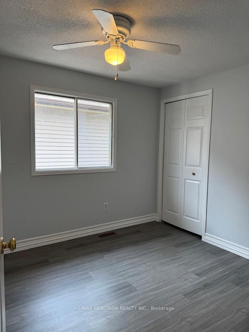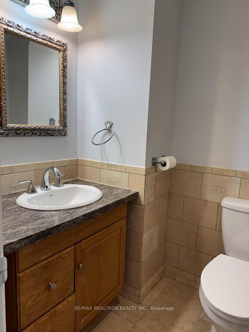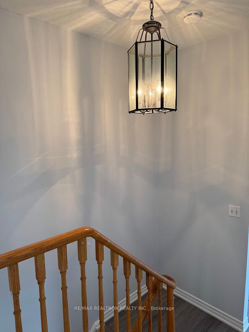$3,400
Available - For Rent
Listing ID: E12073543
936 Mountcastle Cres , Pickering, L1V 5J9, Durham
| AAA+ Tenants Only. The Entire Property Is For Lease. Apply With Rental Application, 2 pieces of Photo Id, Full Credit Report, Employment Letter, References and Recent Paystubs. Welcome To This Proudly Owned And Immaculately Maintained Home Built By John Body! Nice Backyard With A Spacious Deck. No Sidewalk To Shovel! Very Quiet, Peaceful And Family Friendly Neighbourhood With Great Neighbours. Conveniently Located In one of Pickering's Most Desirable Liverpool Community! Featuring 3 Bedrooms, 4 Washrooms. The Property Boasts Spacious Living/Dining Rm, Kitchen With Breakfast Area, Oversized Family Room With Vaulted Ceilings & Fireplace, 3 Bedrooms Including A 4Pc Ensuite & A Walk In Closet In The Master! Close To All The Amenities. Minutes To The Beachfront Park And Frenchman's Bay West Park, Highway 401, 407 ETR, Pickering GO Station, Places of Worship. Steps To Top Rated William Dunbar Public School, Shopping, Pickering Town Centre And Everything You Wish For! |
| Price | $3,400 |
| Taxes: | $0.00 |
| Occupancy: | Vacant |
| Address: | 936 Mountcastle Cres , Pickering, L1V 5J9, Durham |
| Acreage: | < .50 |
| Directions/Cross Streets: | Finch Avenue/ Dixie Road |
| Rooms: | 7 |
| Rooms +: | 1 |
| Bedrooms: | 3 |
| Bedrooms +: | 1 |
| Family Room: | T |
| Basement: | Apartment, Separate Ent |
| Furnished: | Unfu |
| Level/Floor | Room | Length(ft) | Width(ft) | Descriptions | |
| Room 1 | Main | Foyer | 9.09 | 4.1 | Access To Garage, Ceramic Floor |
| Room 2 | Main | Living Ro | 14.1 | 10.1 | Combined w/Dining, Crown Moulding, Picture Window |
| Room 3 | Main | Dining Ro | 14.1 | 9.84 | Combined w/Living, Crown Moulding, Laminate |
| Room 4 | Main | Kitchen | 9.61 | 8.2 | Ceramic Floor, Pantry, Stainless Steel Appl |
| Room 5 | Main | Breakfast | 11.38 | 6.4 | W/O To Deck, Ceramic Floor, French Doors |
| Room 6 | Second | Family Ro | 11.81 | 9.02 | Brick Fireplace, Window, Laminate |
| Room 7 | Second | Primary B | 9.84 | 9.02 | 4 Pc Ensuite, Laminate, Walk-In Closet(s) |
| Room 8 | Second | Bedroom 2 | 14.92 | 9.18 | Window, Closet, Laminate |
| Room 9 | Second | Bedroom 3 | 7.45 | 9.18 | Window, Closet, Laminate |
| Room 10 | Basement | Recreatio | 14.92 | 9.18 | 3 Pc Bath, Laminate, Pot Lights |
| Room 11 | Basement | Kitchen | 7.45 | 9.18 | Above Grade Window, Ceramic Floor |
| Room 12 | Main | Bathroom | |||
| Room 13 | Second | Bathroom | |||
| Room 14 | Second | Bathroom | |||
| Room 15 | Basement | Bathroom |
| Washroom Type | No. of Pieces | Level |
| Washroom Type 1 | 4 | Second |
| Washroom Type 2 | 3 | Second |
| Washroom Type 3 | 2 | Ground |
| Washroom Type 4 | 3 | Basement |
| Washroom Type 5 | 0 |
| Total Area: | 0.00 |
| Property Type: | Detached |
| Style: | 2-Storey |
| Exterior: | Brick, Vinyl Siding |
| Garage Type: | Attached |
| Drive Parking Spaces: | 4 |
| Pool: | None |
| Laundry Access: | In Basement |
| CAC Included: | N |
| Water Included: | N |
| Cabel TV Included: | N |
| Common Elements Included: | N |
| Heat Included: | N |
| Parking Included: | N |
| Condo Tax Included: | N |
| Building Insurance Included: | N |
| Fireplace/Stove: | Y |
| Heat Type: | Forced Air |
| Central Air Conditioning: | Central Air |
| Central Vac: | N |
| Laundry Level: | Syste |
| Ensuite Laundry: | F |
| Sewers: | Sewer |
| Although the information displayed is believed to be accurate, no warranties or representations are made of any kind. |
| RE/MAX REALTRON REALTY INC. |
|
|
.jpg?src=Custom)
Dir:
416-548-7854
Bus:
416-548-7854
Fax:
416-981-7184
| Book Showing | Email a Friend |
Jump To:
At a Glance:
| Type: | Freehold - Detached |
| Area: | Durham |
| Municipality: | Pickering |
| Neighbourhood: | Liverpool |
| Style: | 2-Storey |
| Beds: | 3+1 |
| Baths: | 4 |
| Fireplace: | Y |
| Pool: | None |
Locatin Map:
- Color Examples
- Red
- Magenta
- Gold
- Green
- Black and Gold
- Dark Navy Blue And Gold
- Cyan
- Black
- Purple
- Brown Cream
- Blue and Black
- Orange and Black
- Default
- Device Examples
