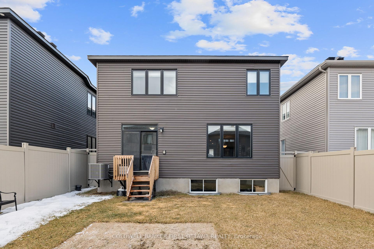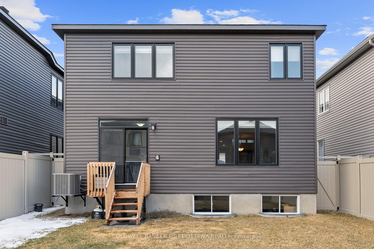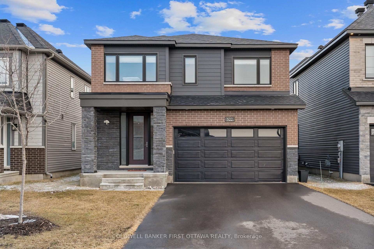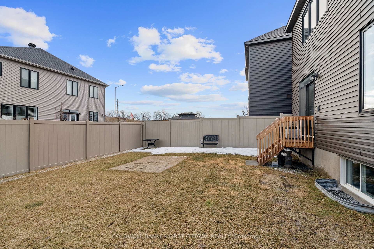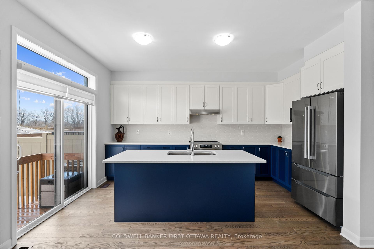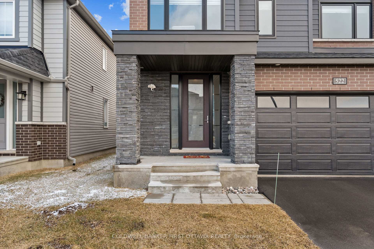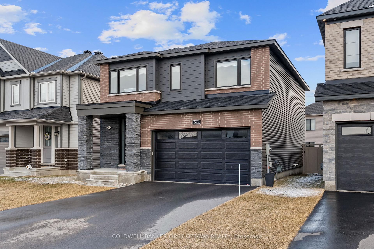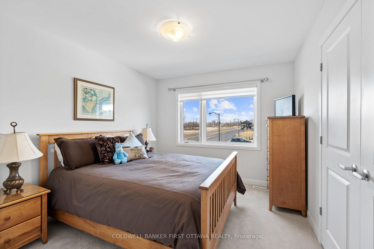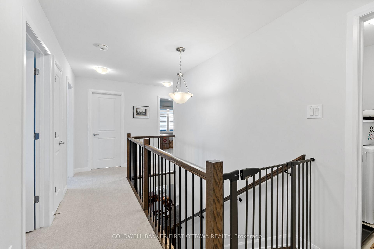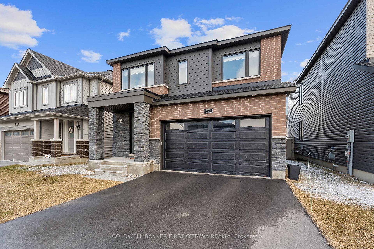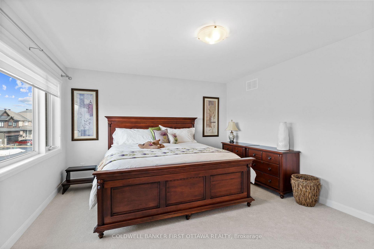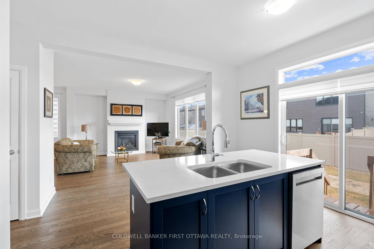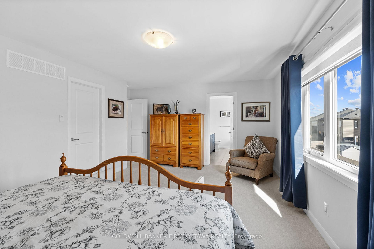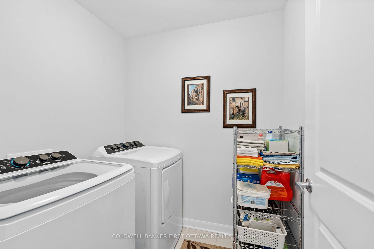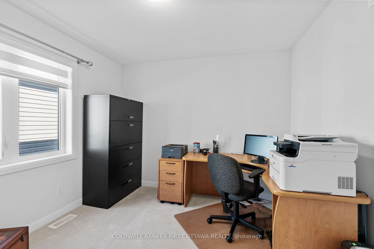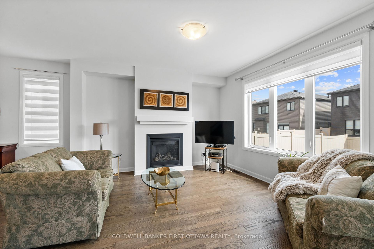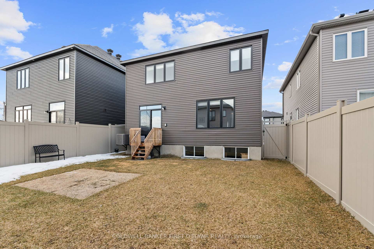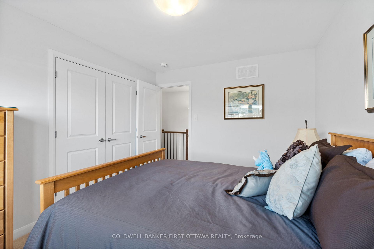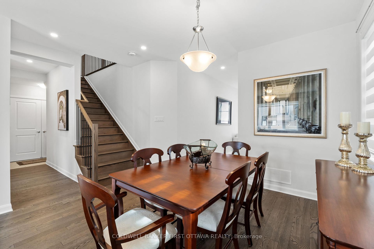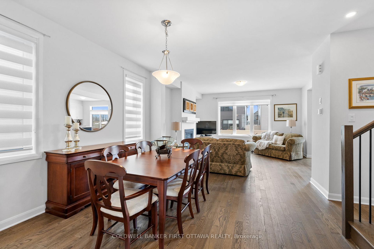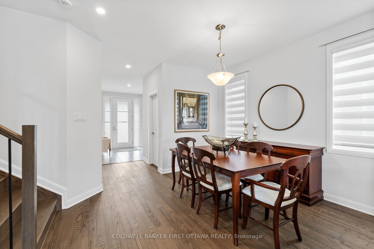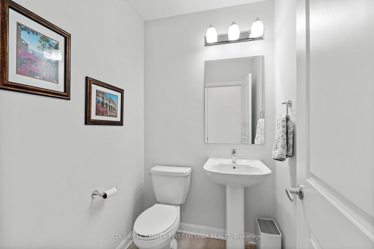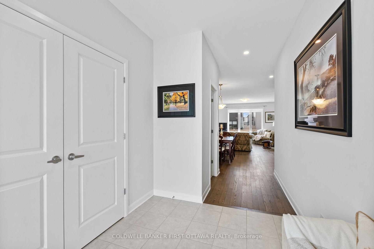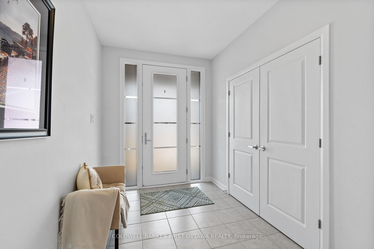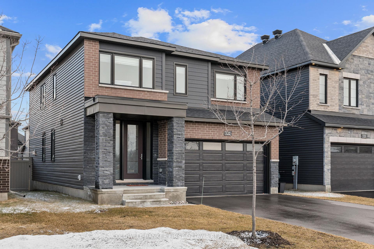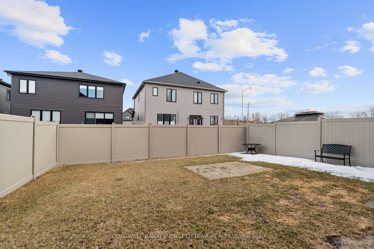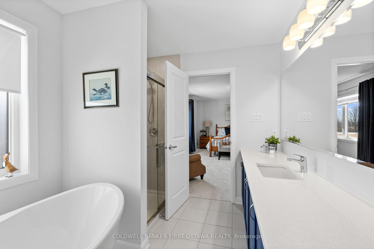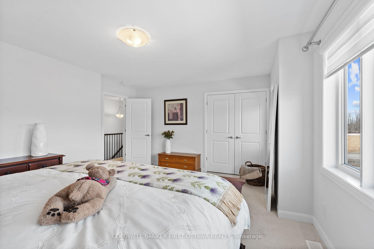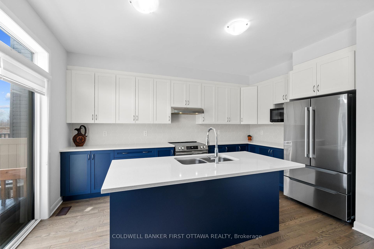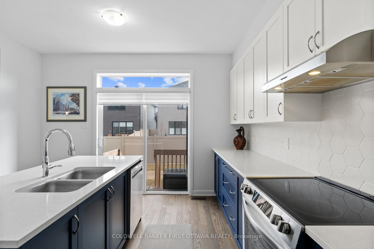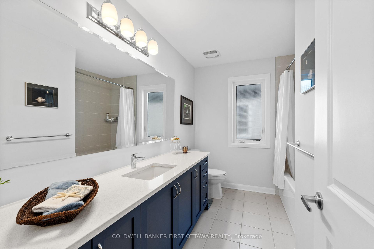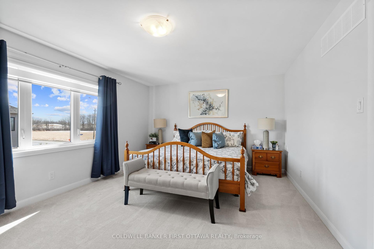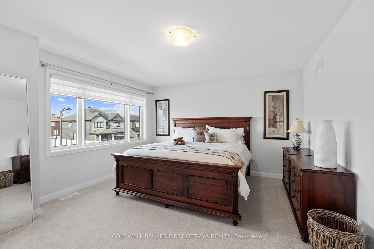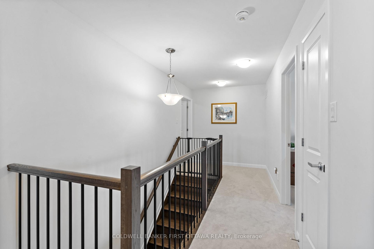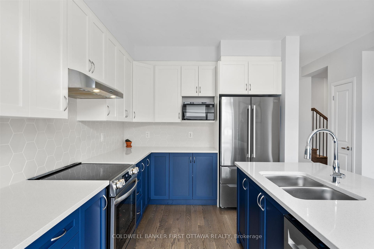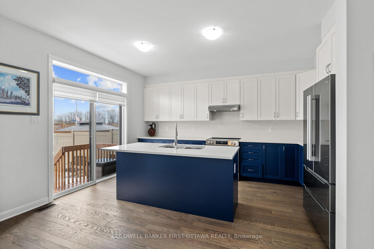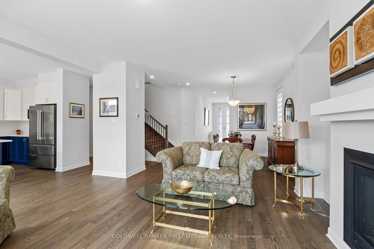$3,450
Available - For Rent
Listing ID: X12073500
522 ANCHOR Circ , Manotick - Kars - Rideau Twp and Area, K2B 7Z5, Ottawa
| Step into this exquisite Brierwood model, nestled in the heart of Minto's desirable and family friendly Mahogany community. This home boasts a bright open floor plan with stunning hardwood floors and a cozy fireplace, with the large windows bringing in all kinds of natural light. The gourmet kitchen is a chefs dream, featuring stainless steel appliances, sleek quartz countertops, loads of storage (including a pantry!), and a spacious island with breakfast bar. There's also a large foyer to welcome your guests, a convenient powder room tucked off to the side, and inside access to the double garage. Upstairs you'll find a 2nd bedroom so large you'll think it's the primary, two good sized secondary bedrooms with large closets, and the primary bedroom situated at the back of the home, which also has a walk-in closet and a spa-like ensuite complete with stand alone soaker tub and separate walk-in shower! There's a local park to enjoy, and you're also mere moments from the charming shops and restaurants along Main St Manotick, and the picturesque Rideau River to enjoy no matter what the season. Your new Manotick lifestyle awaits! |
| Price | $3,450 |
| Taxes: | $0.00 |
| Occupancy: | Tenant |
| Address: | 522 ANCHOR Circ , Manotick - Kars - Rideau Twp and Area, K2B 7Z5, Ottawa |
| Lot Size: | 10.65 x 95.47 (Feet) |
| Directions/Cross Streets: | SOUTH ON MANOTICK MAIN - RIGHT BRIDGEPORT - LEFT WANDERER - LEFT ANCHOR FOLLOW AROUND TO THE RIGHT |
| Rooms: | 11 |
| Rooms +: | 0 |
| Bedrooms: | 4 |
| Bedrooms +: | 0 |
| Family Room: | F |
| Basement: | Full, Unfinished |
| Furnished: | Unfu |
| Level/Floor | Room | Length(ft) | Width(ft) | Descriptions | |
| Room 1 | Main | Living Ro | 15.15 | 13.15 | |
| Room 2 | Main | Dining Ro | 11.97 | 11.58 | |
| Room 3 | Main | Kitchen | 14.99 | 12.99 | |
| Room 4 | Second | Primary B | 18.14 | 12.82 | |
| Room 5 | Second | Bedroom | 15.97 | 10.66 | |
| Room 6 | Second | Bedroom | 11.97 | 10.14 | |
| Room 7 | Second | Bedroom | 10.99 | 10.23 |
| Washroom Type | No. of Pieces | Level |
| Washroom Type 1 | 4 | Second |
| Washroom Type 2 | 2 | Main |
| Washroom Type 3 | 3 | Second |
| Washroom Type 4 | 0 | |
| Washroom Type 5 | 0 | |
| Washroom Type 6 | 4 | Second |
| Washroom Type 7 | 2 | Main |
| Washroom Type 8 | 3 | Second |
| Washroom Type 9 | 0 | |
| Washroom Type 10 | 0 |
| Total Area: | 0.00 |
| Property Type: | Detached |
| Style: | 2-Storey |
| Exterior: | Brick, Vinyl Siding |
| Garage Type: | Attached |
| (Parking/)Drive: | Inside Ent |
| Drive Parking Spaces: | 4 |
| Park #1 | |
| Parking Type: | Inside Ent |
| Park #2 | |
| Parking Type: | Inside Ent |
| Pool: | None |
| Laundry Access: | Ensuite |
| Approximatly Square Footage: | 2000-2500 |
| Property Features: | Park, Fenced Yard |
| CAC Included: | N |
| Water Included: | N |
| Cabel TV Included: | N |
| Common Elements Included: | N |
| Heat Included: | N |
| Parking Included: | N |
| Condo Tax Included: | N |
| Building Insurance Included: | N |
| Fireplace/Stove: | Y |
| Heat Type: | Forced Air |
| Central Air Conditioning: | Central Air |
| Central Vac: | N |
| Laundry Level: | Syste |
| Ensuite Laundry: | F |
| Sewers: | Sewer |
| Utilities-Cable: | Y |
| Utilities-Hydro: | Y |
| Although the information displayed is believed to be accurate, no warranties or representations are made of any kind. |
| COLDWELL BANKER FIRST OTTAWA REALTY |
|
|
.jpg?src=Custom)
Dir:
416-548-7854
Bus:
416-548-7854
Fax:
416-981-7184
| Book Showing | Email a Friend |
Jump To:
At a Glance:
| Type: | Freehold - Detached |
| Area: | Ottawa |
| Municipality: | Manotick - Kars - Rideau Twp and Area |
| Neighbourhood: | 8003 - Mahogany Community |
| Style: | 2-Storey |
| Lot Size: | 10.65 x 95.47(Feet) |
| Beds: | 4 |
| Baths: | 3 |
| Fireplace: | Y |
| Pool: | None |
Locatin Map:
- Color Examples
- Red
- Magenta
- Gold
- Green
- Black and Gold
- Dark Navy Blue And Gold
- Cyan
- Black
- Purple
- Brown Cream
- Blue and Black
- Orange and Black
- Default
- Device Examples
