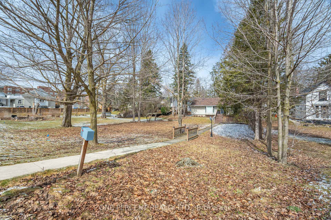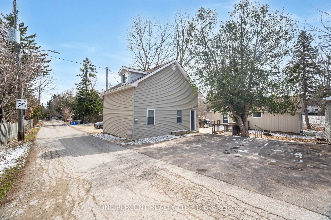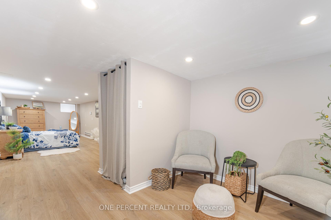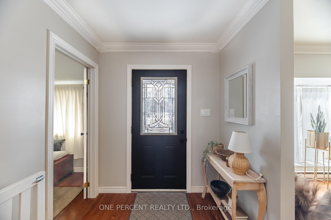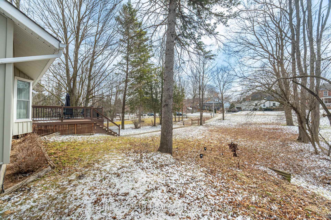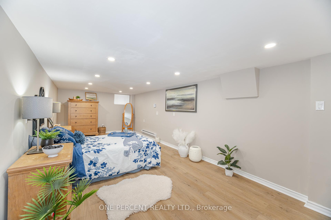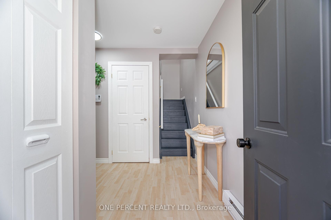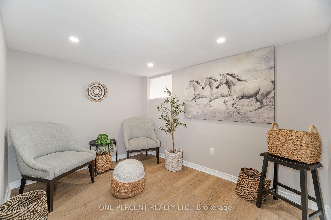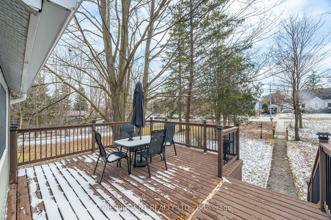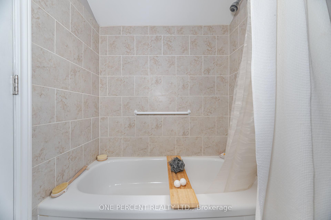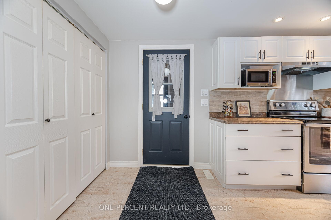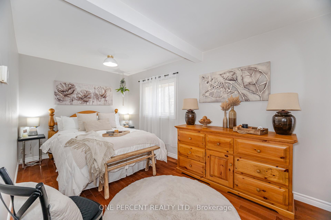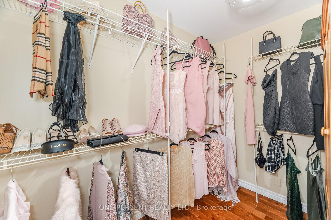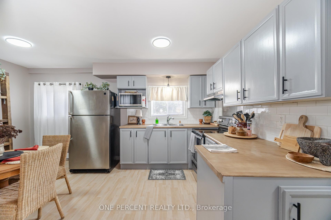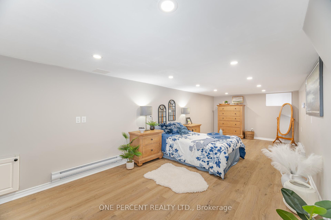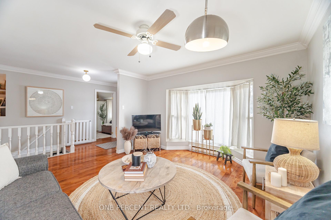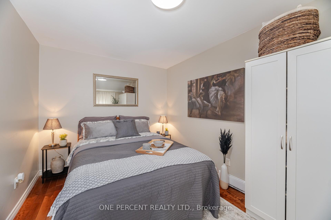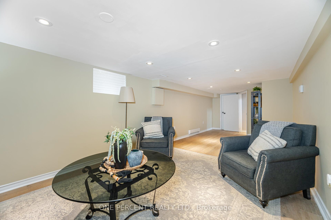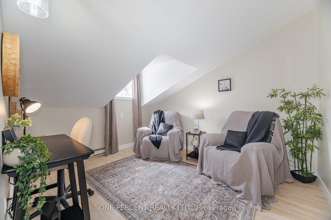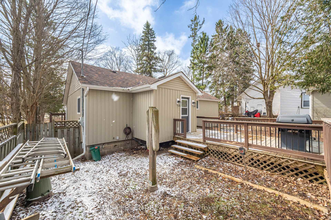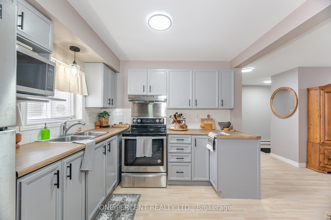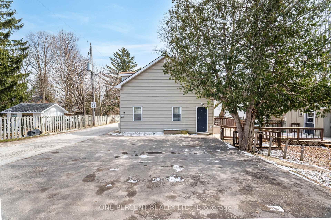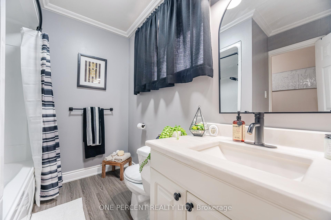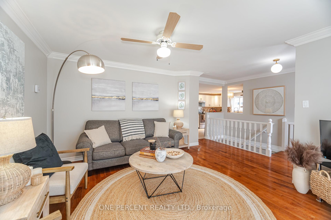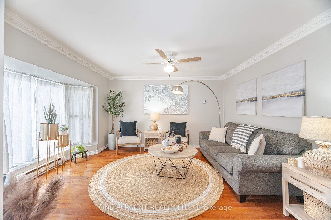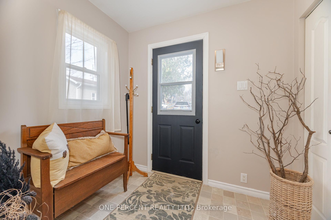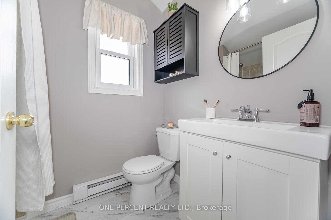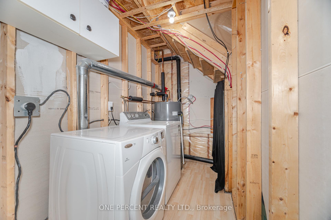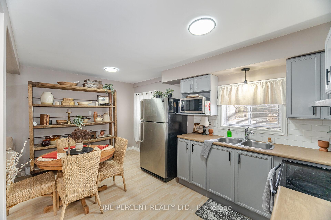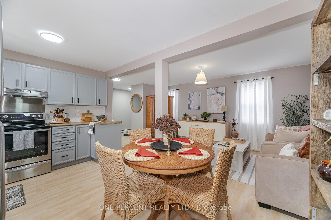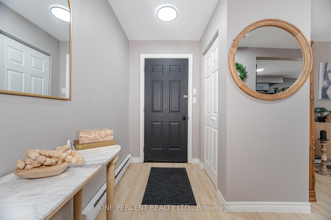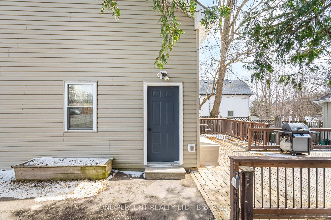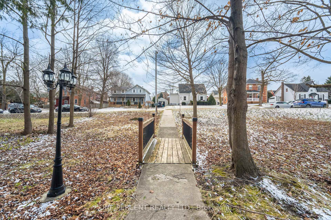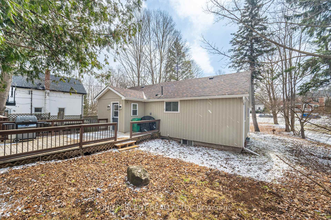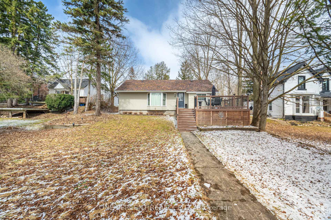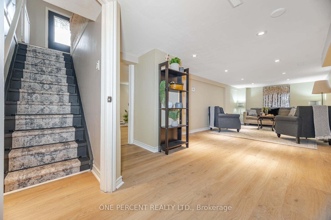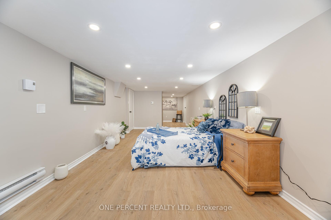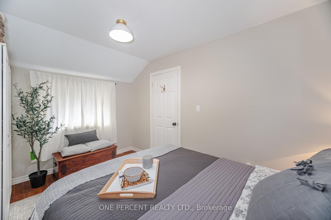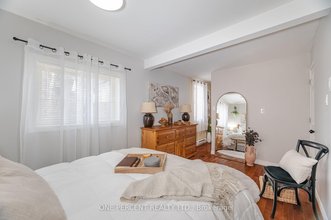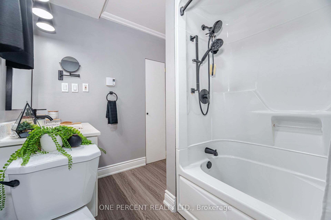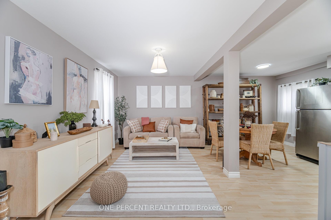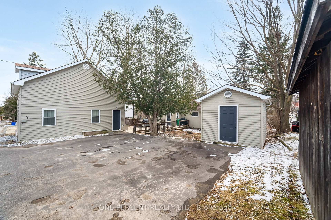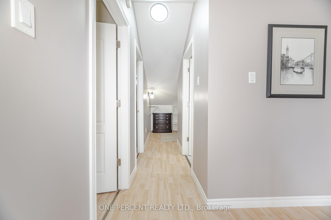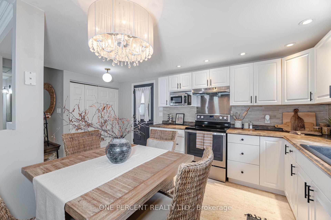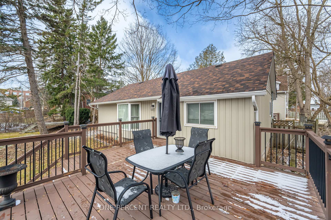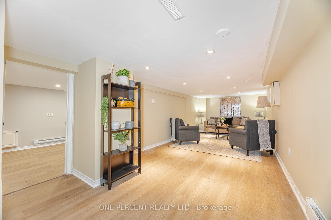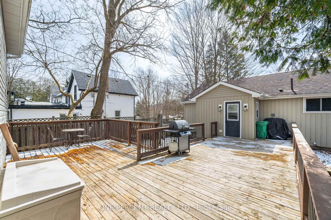$1,199,000
Available - For Sale
Listing ID: W12073584
7 Second Aven , Orangeville, L9W 1H4, Dufferin
| Perfect for investors, large families, or those looking to live in one unit and rent out the other! Situated on a massive 65.72' x 190.25' private lot, this unique property features two fully renovated units, ideal for rental income or multi-generational living. Key Updates Include: New flooring, roof (2020), front deck (2020), water heater (2024), upgraded plumbing and electrical, new windows, vinyl siding, drywall, doors, fresh paint, bathroom vanities, stainless steel appliances, and modern light fixtures throughout. Main Bungalow Unit: Offers 2+1 bedrooms, an open-concept living and dining area, a 4-piece bathroom, a large front deck, and a finished basement with an additional bedroom.Second Detached 2-Storey Unit: Recently renovated, featuring bright and spacious living, dining, and kitchen areas on the main level, with 2 bedrooms and a 4-piece bathroom upstairs. Enjoy a 4-car driveway and a prime downtown location, close to schools, amenities, and easy access to Hwy 10. Whether you're a buyer looking to offset your mortgage with rental income or seeking a flexible investment opportunity, this property has it all! Don't miss out, book your visit today! |
| Price | $1,199,000 |
| Taxes: | $5074.00 |
| Occupancy: | Vacant |
| Address: | 7 Second Aven , Orangeville, L9W 1H4, Dufferin |
| Directions/Cross Streets: | 2nd Ave/First Street |
| Rooms: | 5 |
| Rooms +: | 1 |
| Bedrooms: | 4 |
| Bedrooms +: | 1 |
| Family Room: | T |
| Basement: | Full, Finished |
| Level/Floor | Room | Length(ft) | Width(ft) | Descriptions | |
| Room 1 | Main | Kitchen | 11.97 | 15.91 | Stainless Steel Appl, Backsplash, Eat-in Kitchen |
| Room 2 | Main | Living Ro | 14.92 | 15.19 | W/O To Patio, W/O To Deck |
| Room 3 | Main | Primary B | 15.02 | 9.38 | Laminate, B/I Closet |
| Room 4 | Main | Bedroom 2 | 8.95 | 13.45 | Laminate, B/I Closet |
| Room 5 | Bathroom | 6.33 | 8.63 | Tile Floor, 4 Pc Bath | |
| Room 6 | Basement | Recreatio | 28.01 | 10.1 | Laminate |
| Room 7 | Basement | Bedroom 3 | 36.24 | 10.14 | Laminate, B/I Closet |
| Room 8 | Basement | Laundry | Stainless Steel Appl, Eat-in Kitchen | ||
| Room 9 | Main | Living Ro | 18.93 | 23.65 | Laminate, Open Concept |
| Room 10 | Main | Kitchen | 9.77 | 15.51 | Laminate |
| Room 11 | Second | Primary B | 11.68 | 9.84 | Laminate, B/I Closet |
| Room 12 | Second | Bedroom 2 | 11.61 | 10.82 | Laminate |
| Room 13 | Second | Bathroom | 5.22 | 7.25 | 4 Pc Bath |
| Washroom Type | No. of Pieces | Level |
| Washroom Type 1 | 2 | Main |
| Washroom Type 2 | 4 | Main |
| Washroom Type 3 | 4 | Second |
| Washroom Type 4 | 0 | |
| Washroom Type 5 | 0 | |
| Washroom Type 6 | 4 | Main |
| Washroom Type 7 | 4 | Main |
| Washroom Type 8 | 0 | Second |
| Washroom Type 9 | 0 | |
| Washroom Type 10 | 0 | |
| Washroom Type 11 | 4 | Main |
| Washroom Type 12 | 4 | Main |
| Washroom Type 13 | 0 | Second |
| Washroom Type 14 | 0 | |
| Washroom Type 15 | 0 | |
| Washroom Type 16 | 4 | Main |
| Washroom Type 17 | 4 | Main |
| Washroom Type 18 | 0 | Second |
| Washroom Type 19 | 0 | |
| Washroom Type 20 | 0 |
| Total Area: | 0.00 |
| Property Type: | Detached |
| Style: | Bungalow |
| Exterior: | Vinyl Siding |
| Garage Type: | None |
| (Parking/)Drive: | Private Tr |
| Drive Parking Spaces: | 4 |
| Park #1 | |
| Parking Type: | Private Tr |
| Park #2 | |
| Parking Type: | Private Tr |
| Pool: | None |
| Approximatly Square Footage: | 1500-2000 |
| Property Features: | Wooded/Treed, Park |
| CAC Included: | N |
| Water Included: | N |
| Cabel TV Included: | N |
| Common Elements Included: | N |
| Heat Included: | N |
| Parking Included: | N |
| Condo Tax Included: | N |
| Building Insurance Included: | N |
| Fireplace/Stove: | Y |
| Heat Type: | Baseboard |
| Central Air Conditioning: | None |
| Central Vac: | N |
| Laundry Level: | Syste |
| Ensuite Laundry: | F |
| Sewers: | Sewer |
| Utilities-Cable: | A |
| Utilities-Hydro: | Y |
$
%
Years
This calculator is for demonstration purposes only. Always consult a professional
financial advisor before making personal financial decisions.
| Although the information displayed is believed to be accurate, no warranties or representations are made of any kind. |
| ONE PERCENT REALTY LTD. |
|
|
.jpg?src=Custom)
Dir:
As Per Deed
| Virtual Tour | Book Showing | Email a Friend |
Jump To:
At a Glance:
| Type: | Freehold - Detached |
| Area: | Dufferin |
| Municipality: | Orangeville |
| Neighbourhood: | Orangeville |
| Style: | Bungalow |
| Tax: | $5,074 |
| Beds: | 4+1 |
| Baths: | 2 |
| Fireplace: | Y |
| Pool: | None |
Locatin Map:
Payment Calculator:
- Color Examples
- Red
- Magenta
- Gold
- Green
- Black and Gold
- Dark Navy Blue And Gold
- Cyan
- Black
- Purple
- Brown Cream
- Blue and Black
- Orange and Black
- Default
- Device Examples
