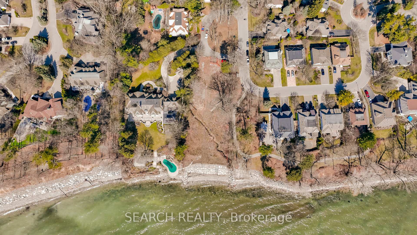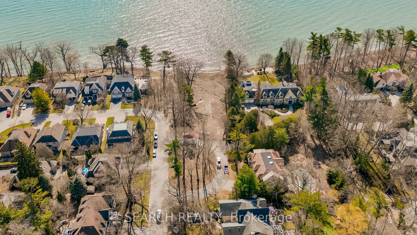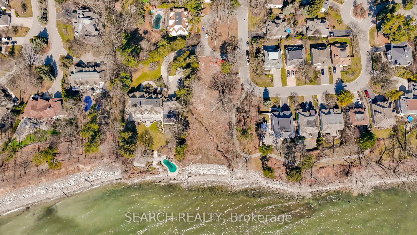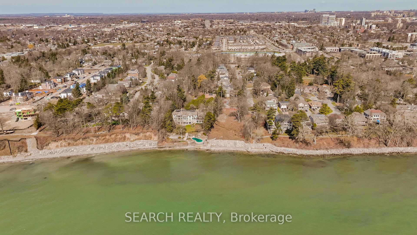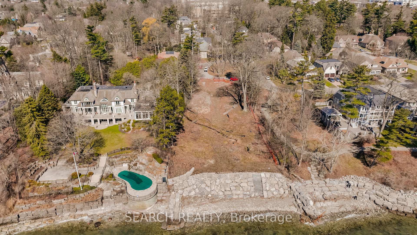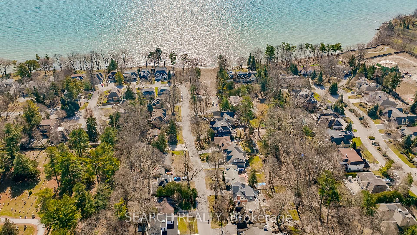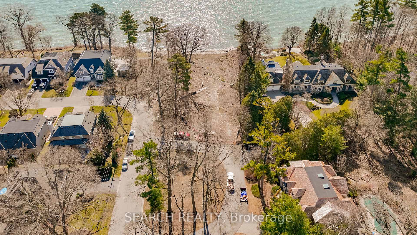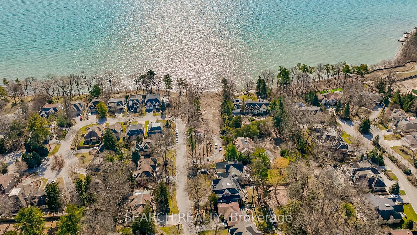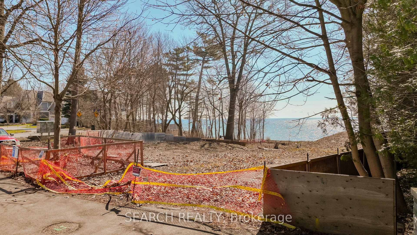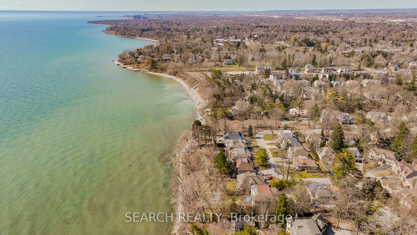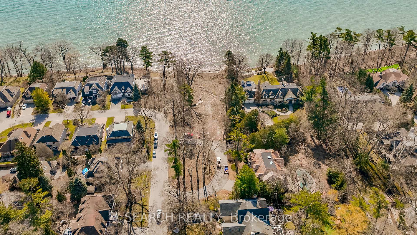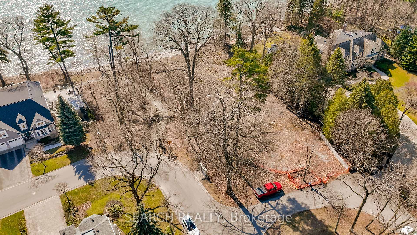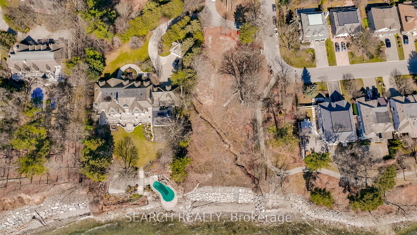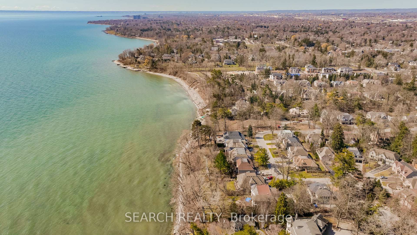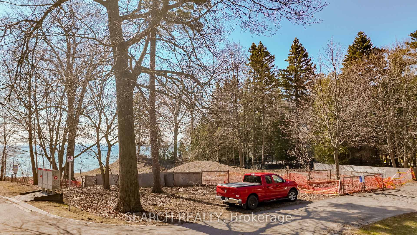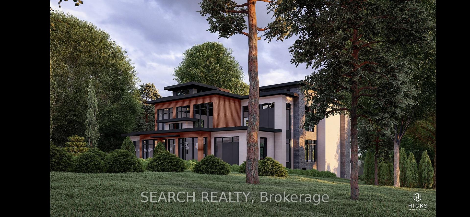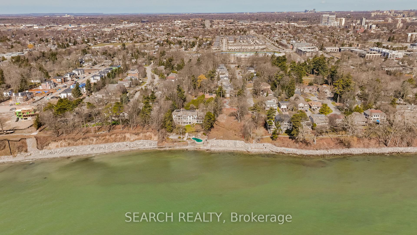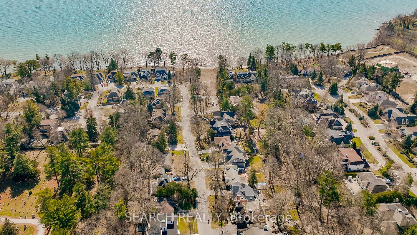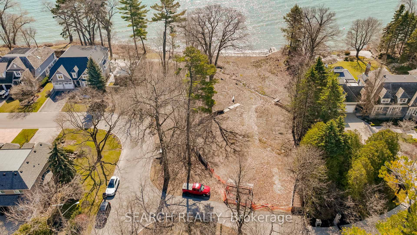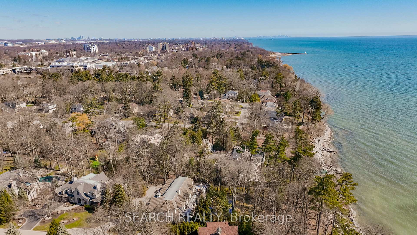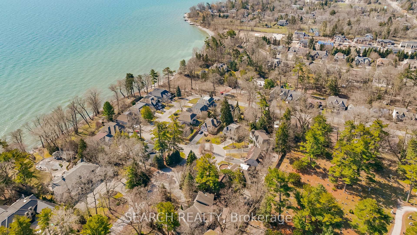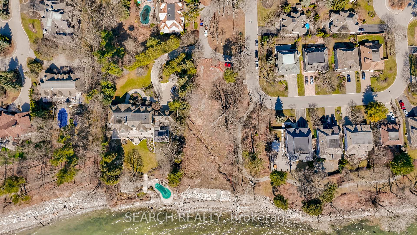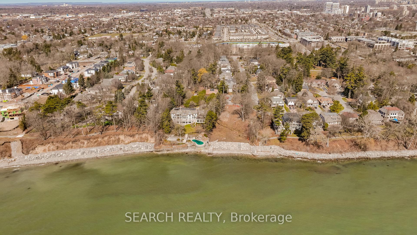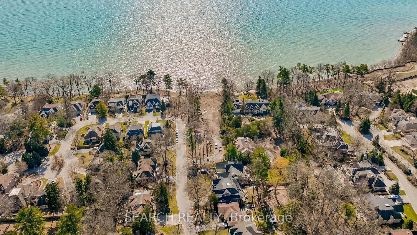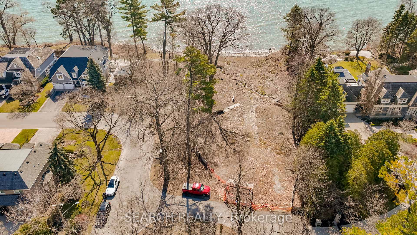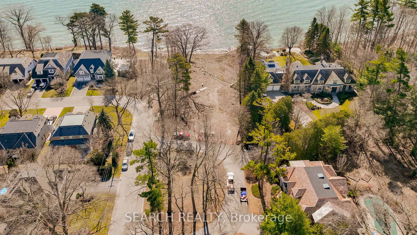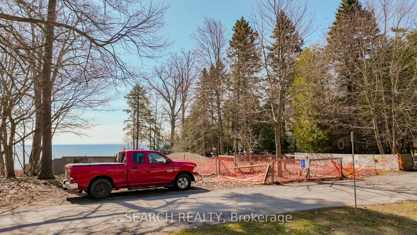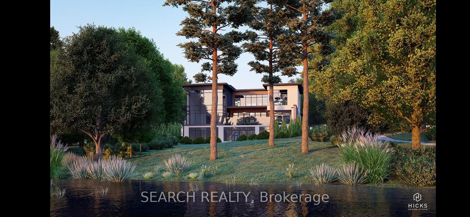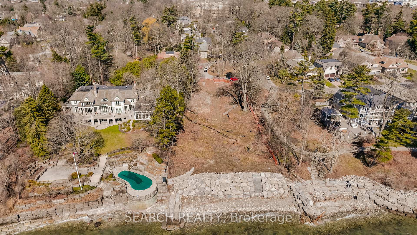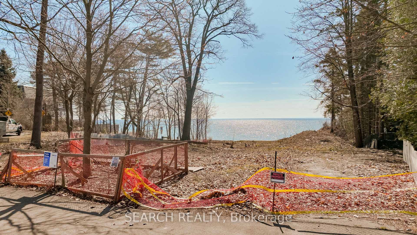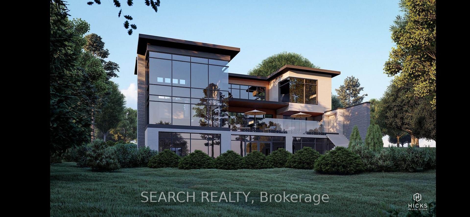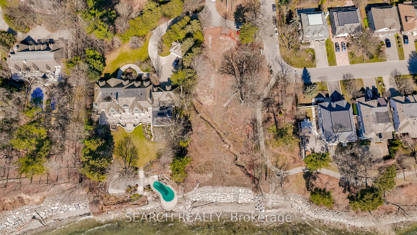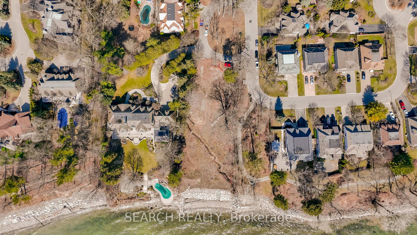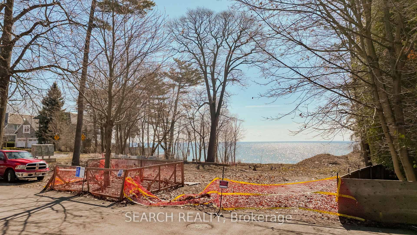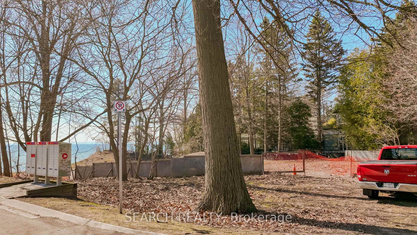$8,299,000
Available - For Sale
Listing ID: W12071969
26 Holyrood Aven , Oakville, L6K 2V3, Halton
| **Oakville Waterfront Living at Its Most Prestigious. A truly once-in-a-lifetime opportunity to acquire an exceptionally rare 0.75 acre Riparian waterfront estate including beach on one of South West Oakville's most prestigious and historic cul-de-sacs. This breathtaking property offers 122 feet of unobstructed panoramic views across the sparkling waters of Lake Ontario, with a remarkable 298-foot deep lot providing ultimate privacy and serenity. Meticulously enhanced to create a premier lakefront canvas, this estate features a newly constructed, 100-year engineered seawall (2022), refurbished private beach, and newly installed protective Groynes on both sides complete with a west-side launch platform ideal for small watercraft. Major tree clearing has been completed to unveil uninterrupted lake vistas, and over $1 million has already been invested in site preparation, including architectural and landscape designs, land clearance, and shoreline enhancements. Designs by renowned architect Bill Hicks envision a spectacular up to 10,000 SF custom residence with the possibility of a five-car underground garage. Landscape plans by Sander Architects further elevate the vision for this extraordinary estate. Perfectly positioned just moments from downtown Oakville, top-rated schools, waterfront parks, boutique stores and dining, this is more than a property, its a legacy in the making. |
| Price | $8,299,000 |
| Taxes: | $23015.00 |
| Assessment Year: | 2024 |
| Occupancy: | Vacant |
| Address: | 26 Holyrood Aven , Oakville, L6K 2V3, Halton |
| Acreage: | .50-1.99 |
| Directions/Cross Streets: | LAKESHORE RD W / DORVAL DR |
| Bedrooms: | 0 |
| Bedrooms +: | 0 |
| Washroom Type | No. of Pieces | Level |
| Washroom Type 1 | 0 | |
| Washroom Type 2 | 0 | |
| Washroom Type 3 | 0 | |
| Washroom Type 4 | 0 | |
| Washroom Type 5 | 0 | |
| Washroom Type 6 | 0 | |
| Washroom Type 7 | 0 | |
| Washroom Type 8 | 0 | |
| Washroom Type 9 | 0 | |
| Washroom Type 10 | 0 | |
| Washroom Type 11 | 0 | |
| Washroom Type 12 | 0 | |
| Washroom Type 13 | 0 | |
| Washroom Type 14 | 0 | |
| Washroom Type 15 | 0 |
| Total Area: | 0.00 |
| Property Type: | Vacant Land |
| Drive Parking Spaces: | 0 |
| Approximatly Square Footage: | < 700 |
| Property Features: | Lake Access, Waterfront |
| CAC Included: | N |
| Water Included: | N |
| Cabel TV Included: | N |
| Common Elements Included: | N |
| Heat Included: | N |
| Parking Included: | N |
| Condo Tax Included: | N |
| Building Insurance Included: | N |
| Fireplace/Stove: | N |
| Central Vac: | N |
| Laundry Level: | Syste |
| Ensuite Laundry: | F |
| Sewers: | Other |
| Utilities-Cable: | N |
| Utilities-Hydro: | N |
$
%
Years
This calculator is for demonstration purposes only. Always consult a professional
financial advisor before making personal financial decisions.
| Although the information displayed is believed to be accurate, no warranties or representations are made of any kind. |
| SEARCH REALTY |
|
|
.jpg?src=Custom)
Dir:
69 ft x 298 ft
| Virtual Tour | Book Showing | Email a Friend |
Jump To:
At a Glance:
| Type: | Freehold - Vacant Land |
| Area: | Halton |
| Municipality: | Oakville |
| Neighbourhood: | 1017 - SW Southwest |
| Tax: | $23,015 |
| Fireplace: | N |
Locatin Map:
Payment Calculator:
- Color Examples
- Red
- Magenta
- Gold
- Green
- Black and Gold
- Dark Navy Blue And Gold
- Cyan
- Black
- Purple
- Brown Cream
- Blue and Black
- Orange and Black
- Default
- Device Examples
