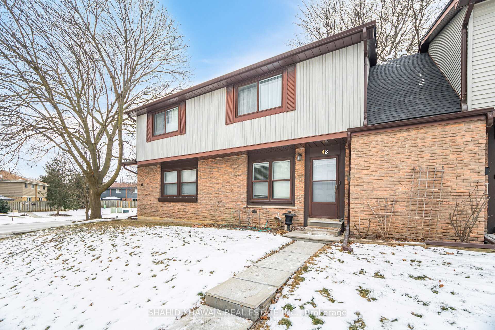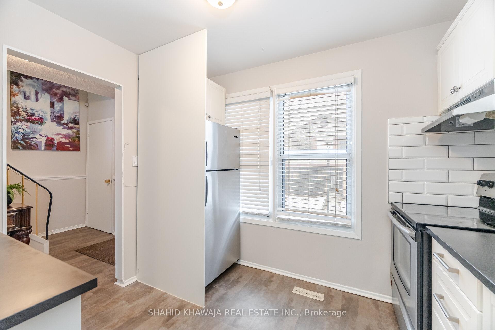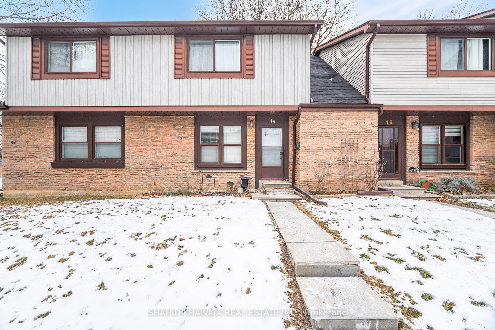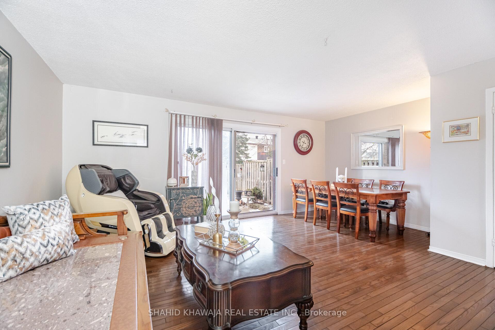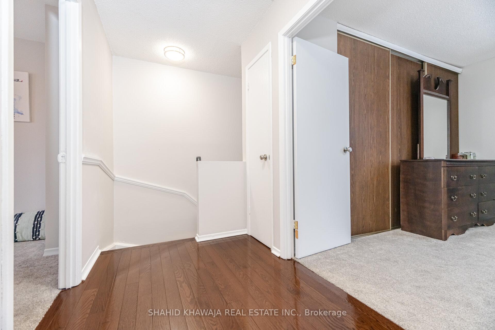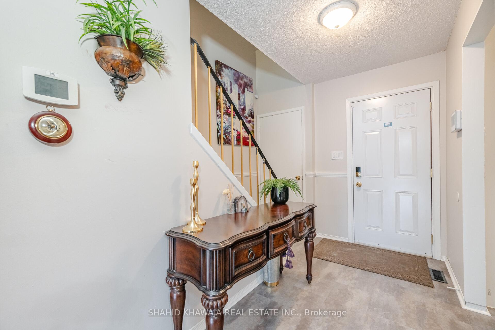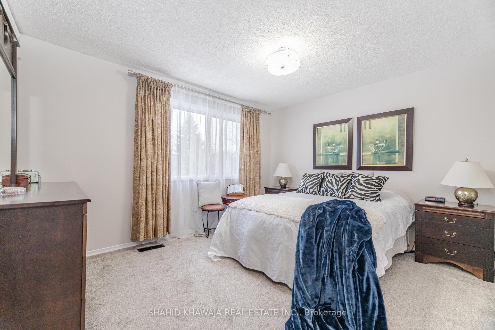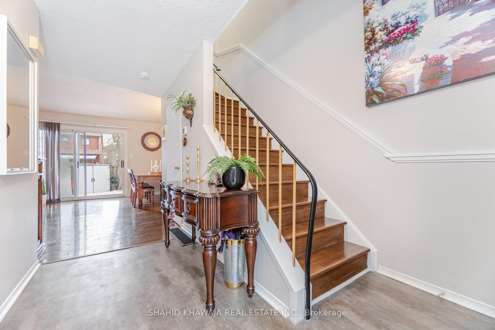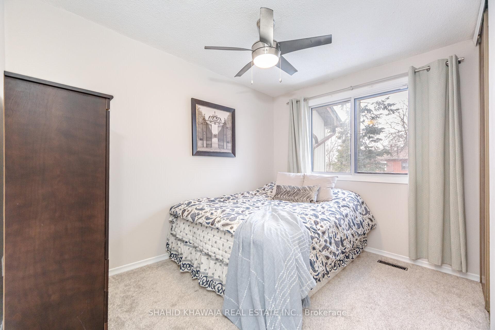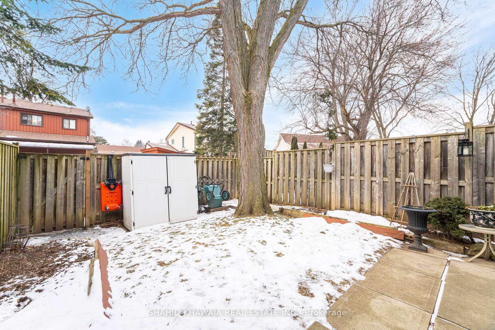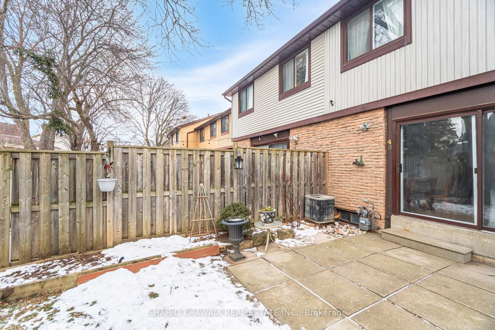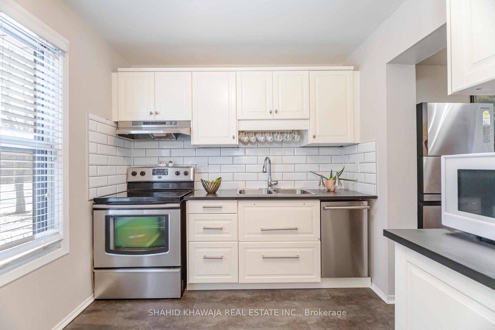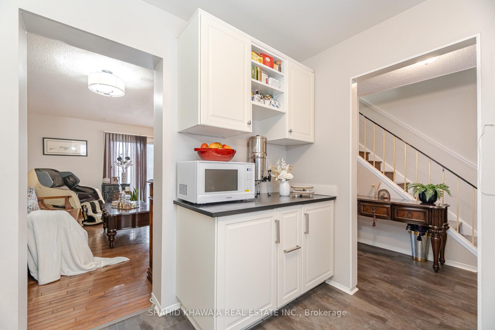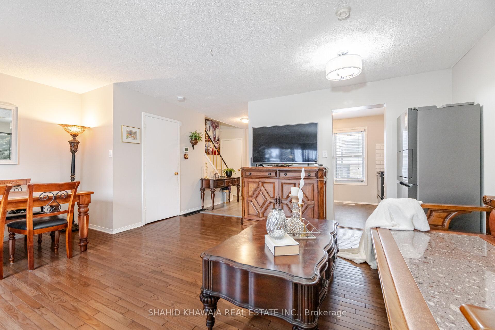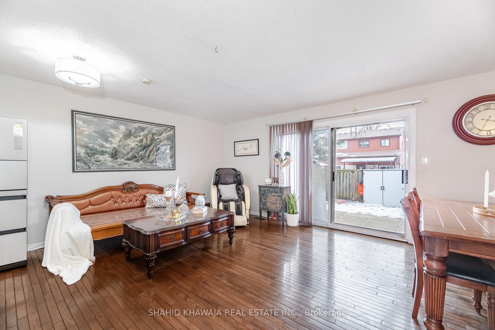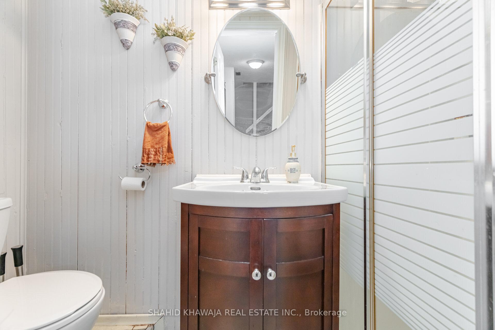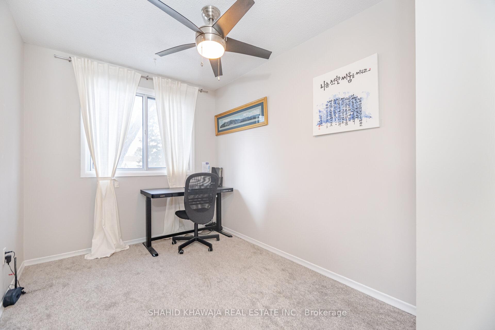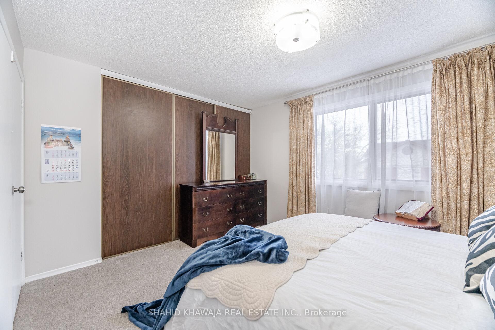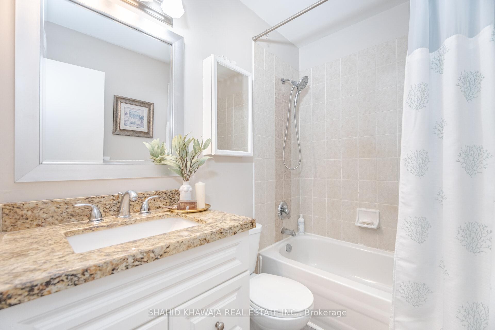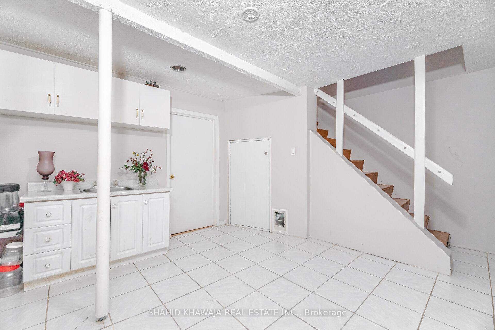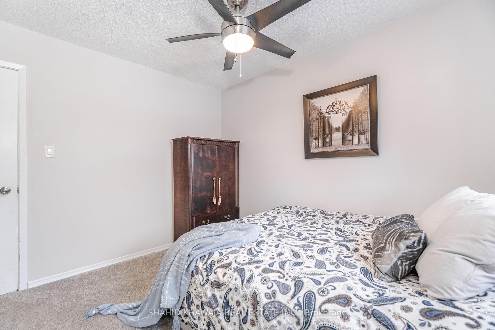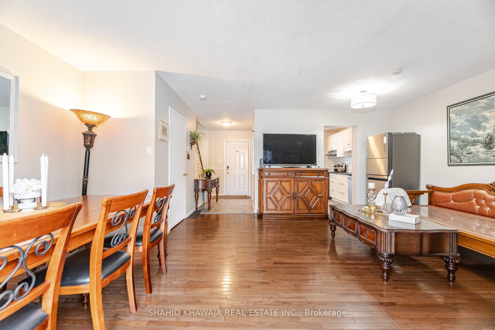$599,900
Available - For Sale
Listing ID: W12071955
6730 Falconer Driv North , Mississauga, L5N 1L5, Peel
| **View Virtual Tour **Over 1320 sqft End Unit in One Of The Finest Townhome Communities In The Charming Neighbourhood Of Streetsville ** Great for investors Or first time home Buyers ** Prime Location ** 3+1 Bedrooms with Finished Basement ** Very Bright , Airy & Sun-filled , Upgraded 3 Bedroom W/in-Law Suite 2 Storey Townhome Offers Open Concept, Modern & Very Functional Floorplan* Open Concept Living And Dining With Hardwood Floor Creates A Welcoming Atmosphere Perfect For Relaxing Or Entertaining, With A Walkout To The Fully Fenced Large Backyard* Upgraded Kitchen With Stainless Steel Appliances, Upgraded Countertops & Cabinets With Elegant Backsplash, & Large Windows* Upgraded Modern Vinyl Flooring In Foyer & Kitchen* Oak Hardwood Stairs Lead You To The 2nd Floor Offering 3 Spacious Bedrooms With Large Windows For Lots Of Natural Light And Upgraded Light Fixtures ** Double Door Entrance to The Luxurious Primary Bedroom With Double Door Entrance Provides A Huge Space, Large Windows And Floor To Ceiling Closets* 4 Piece Upgraded Washroom With Upgraded Granite Counter & Vanity ** 2 More Spacious Bedrooms With Large Windows Overlooking Your Private Fenced Backyard* Finished Basement With A Living Room, Kitchenette, Another Room & 3 Piece Bath Makes Way For An Ideal In-Law Suite* A Spacious Fenced Backyard For Large Gatherings Or Unwinding* Low Maintenance Includes Water, Recreation W/Outdoor Swimming Pool, Internet, Snow Removal and Grass Cutting in Front & Backyard* This Home Is Truly One Of A Kind* **EXTRAS** *S/S Apps* Hard wood Floors *Upgraded Kitchen & WR** Family Oriented Community Offers Outdoor Swimming Pool, Visitor Parking*Steps To Credit River, Trails, Shopping Plazas, Heartland, GO Stations, Public Transit*Hwy 401/407/403*High Ranked Schools* |
| Price | $599,900 |
| Taxes: | $3039.00 |
| Occupancy: | Owner |
| Address: | 6730 Falconer Driv North , Mississauga, L5N 1L5, Peel |
| Postal Code: | L5N 1L5 |
| Province/State: | Peel |
| Directions/Cross Streets: | Creditview/Britannia |
| Level/Floor | Room | Length(ft) | Width(ft) | Descriptions | |
| Room 1 | Main | Living Ro | 11.81 | 9.84 | Hardwood Floor, Open Concept, W/O To Yard |
| Room 2 | Main | Dining Ro | 9.84 | 7.87 | Hardwood Floor, Combined w/Living, Open Concept |
| Room 3 | Main | Kitchen | 9.84 | 8.2 | Vinyl Floor, Stainless Steel Appl, Custom Backsplash |
| Room 4 | Second | Primary B | 15.74 | 11.48 | Broadloom, 4 Pc Bath, Large Closet |
| Room 5 | Second | Bedroom 2 | 11.15 | 8.2 | Broadloom, Large Window, Large Closet |
| Room 6 | Second | Bedroom 3 | 11.15 | 9.18 | Broadloom, Overlooks Backyard, Large Window |
| Room 7 | Basement | Living Ro | 14.76 | 13.12 | Ceramic Floor, Open Concept, Wet Bar |
| Room 8 | Basement | Recreatio | 12.79 | 10.5 | Separate Room, 3 Pc Bath |
| Washroom Type | No. of Pieces | Level |
| Washroom Type 1 | 4 | Second |
| Washroom Type 2 | 3 | Basement |
| Washroom Type 3 | 0 | |
| Washroom Type 4 | 0 | |
| Washroom Type 5 | 0 | |
| Washroom Type 6 | 4 | Second |
| Washroom Type 7 | 3 | Basement |
| Washroom Type 8 | 0 | |
| Washroom Type 9 | 0 | |
| Washroom Type 10 | 0 |
| Total Area: | 0.00 |
| Washrooms: | 2 |
| Heat Type: | Forced Air |
| Central Air Conditioning: | Central Air |
$
%
Years
This calculator is for demonstration purposes only. Always consult a professional
financial advisor before making personal financial decisions.
| Although the information displayed is believed to be accurate, no warranties or representations are made of any kind. |
| SHAHID KHAWAJA REAL ESTATE INC. |
|
|
.jpg?src=Custom)
Dir:
416-548-7854
Bus:
416-548-7854
Fax:
416-981-7184
| Book Showing | Email a Friend |
Jump To:
At a Glance:
| Type: | Com - Condo Townhouse |
| Area: | Peel |
| Municipality: | Mississauga |
| Neighbourhood: | Streetsville |
| Style: | 2-Storey |
| Tax: | $3,039 |
| Maintenance Fee: | $512.04 |
| Beds: | 3+1 |
| Baths: | 2 |
| Fireplace: | N |
Locatin Map:
Payment Calculator:
- Color Examples
- Red
- Magenta
- Gold
- Green
- Black and Gold
- Dark Navy Blue And Gold
- Cyan
- Black
- Purple
- Brown Cream
- Blue and Black
- Orange and Black
- Default
- Device Examples
