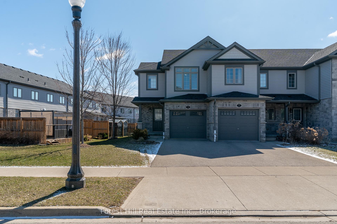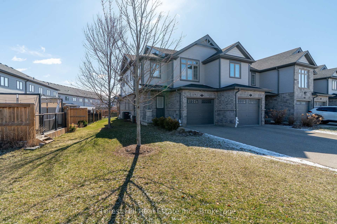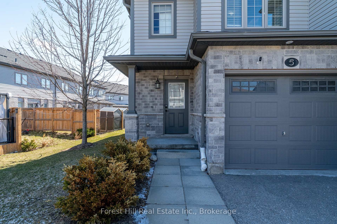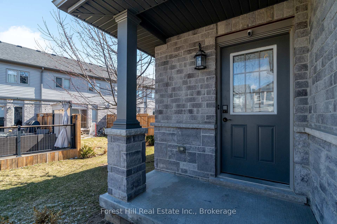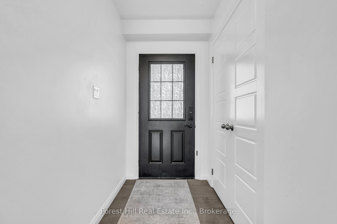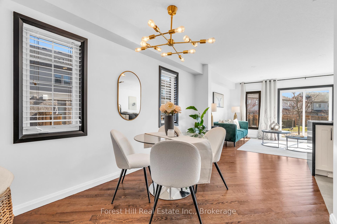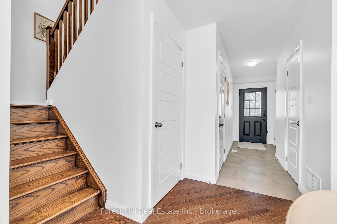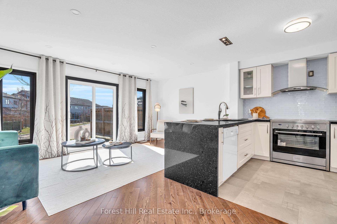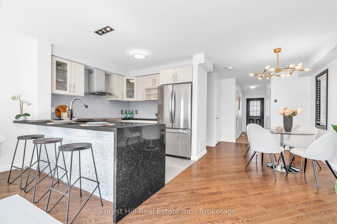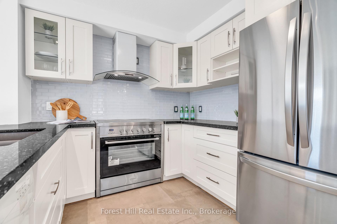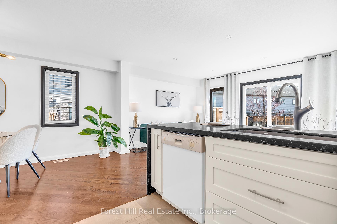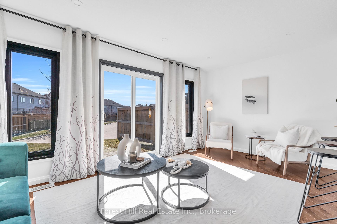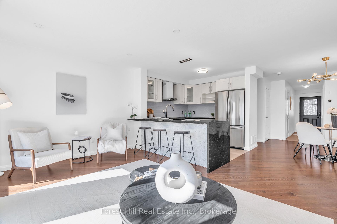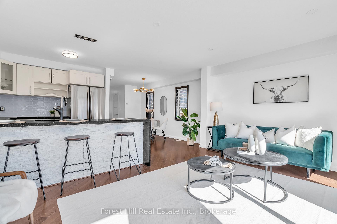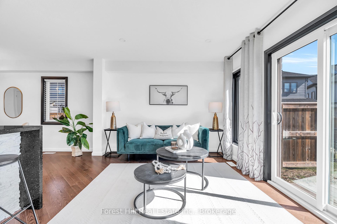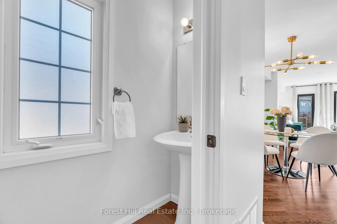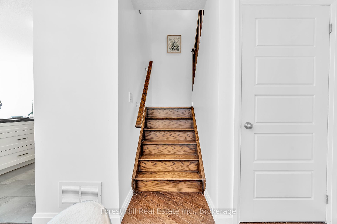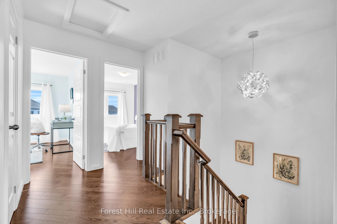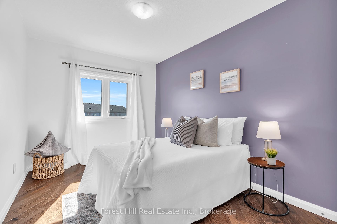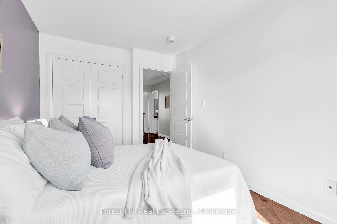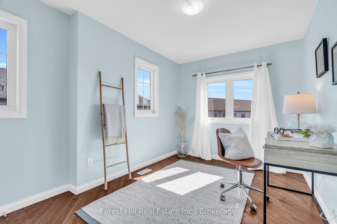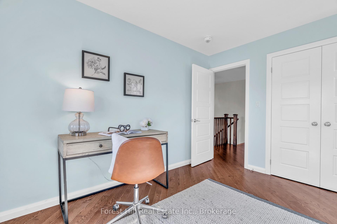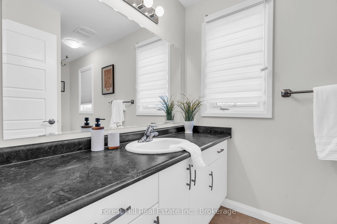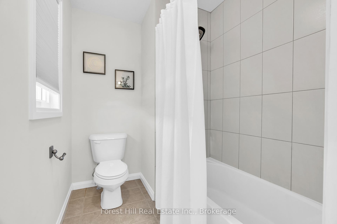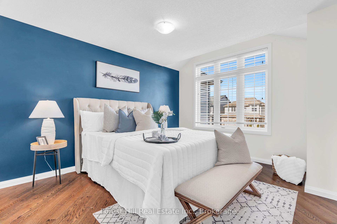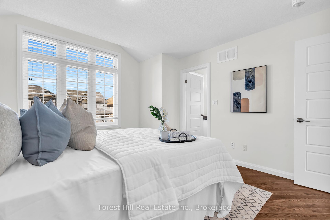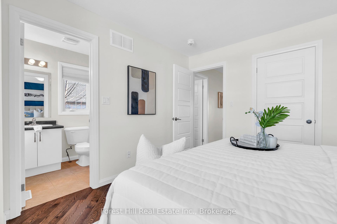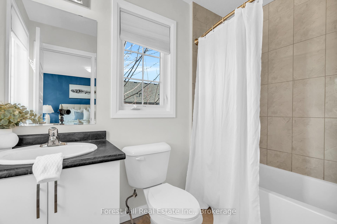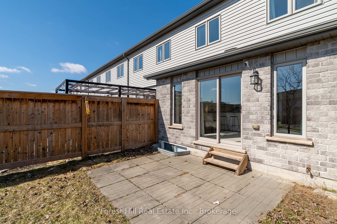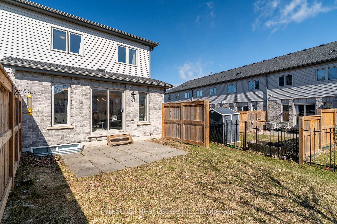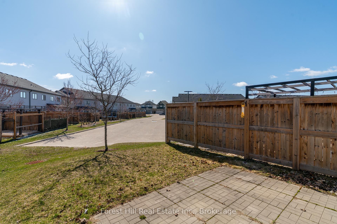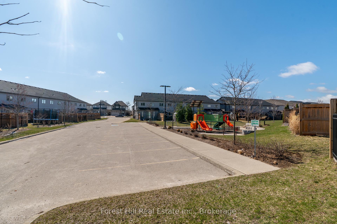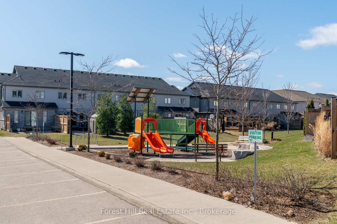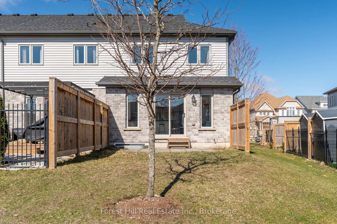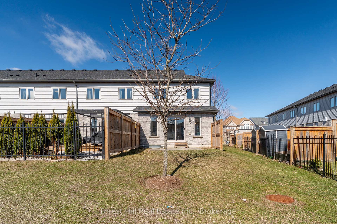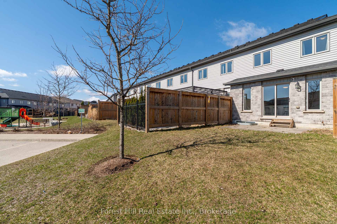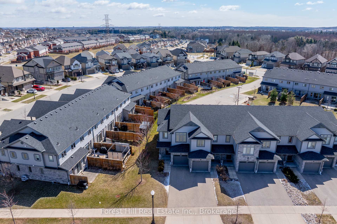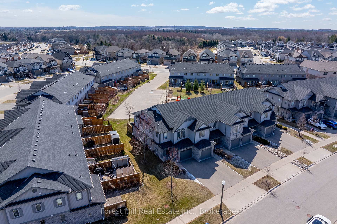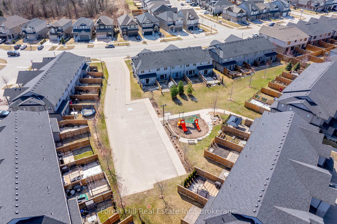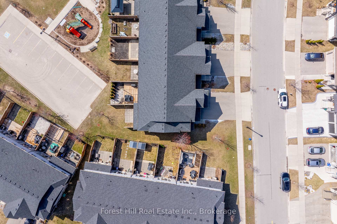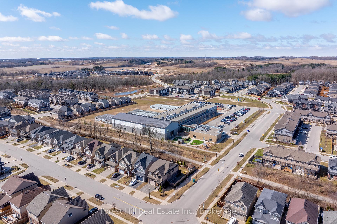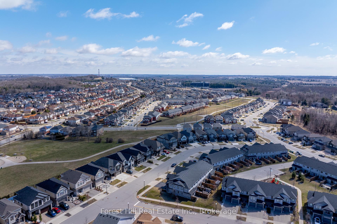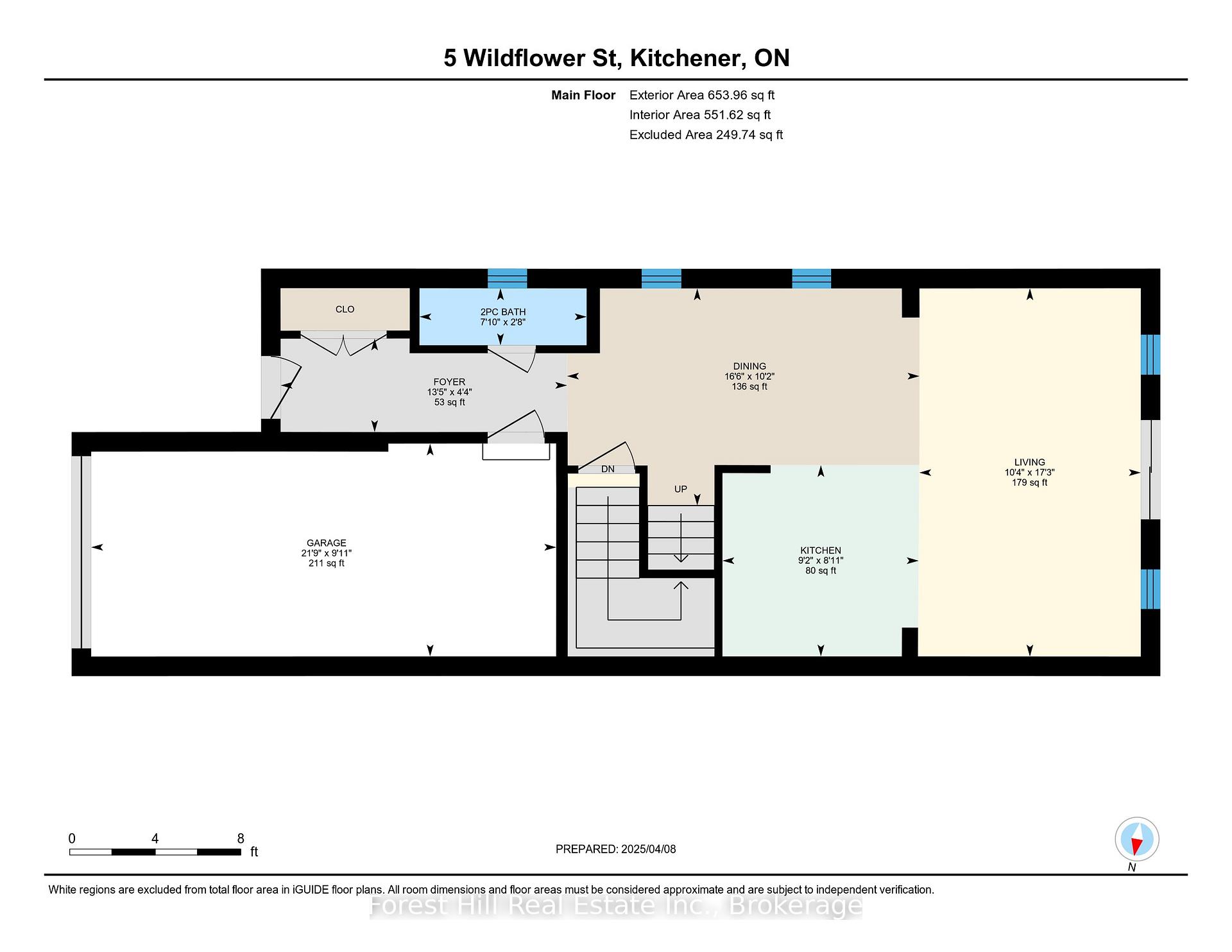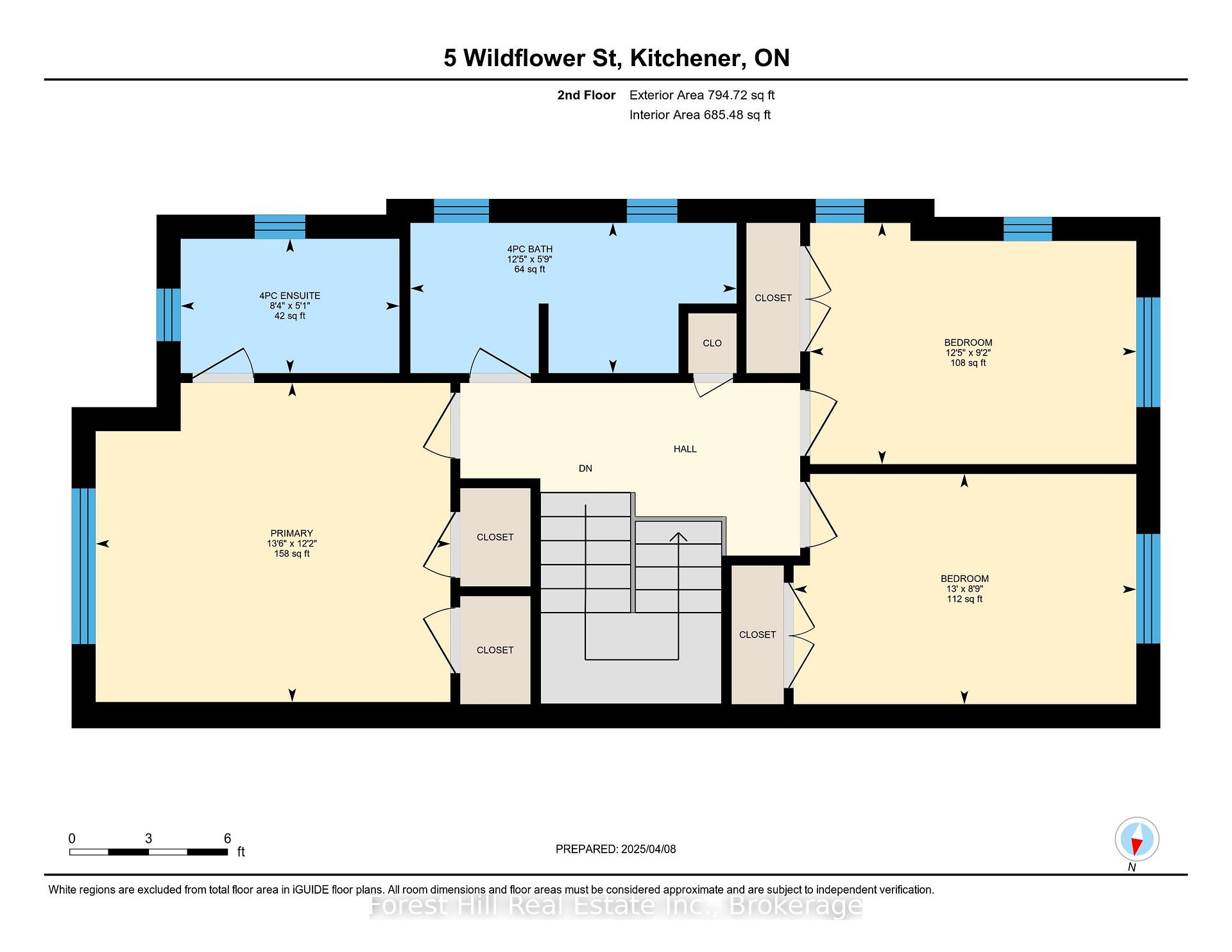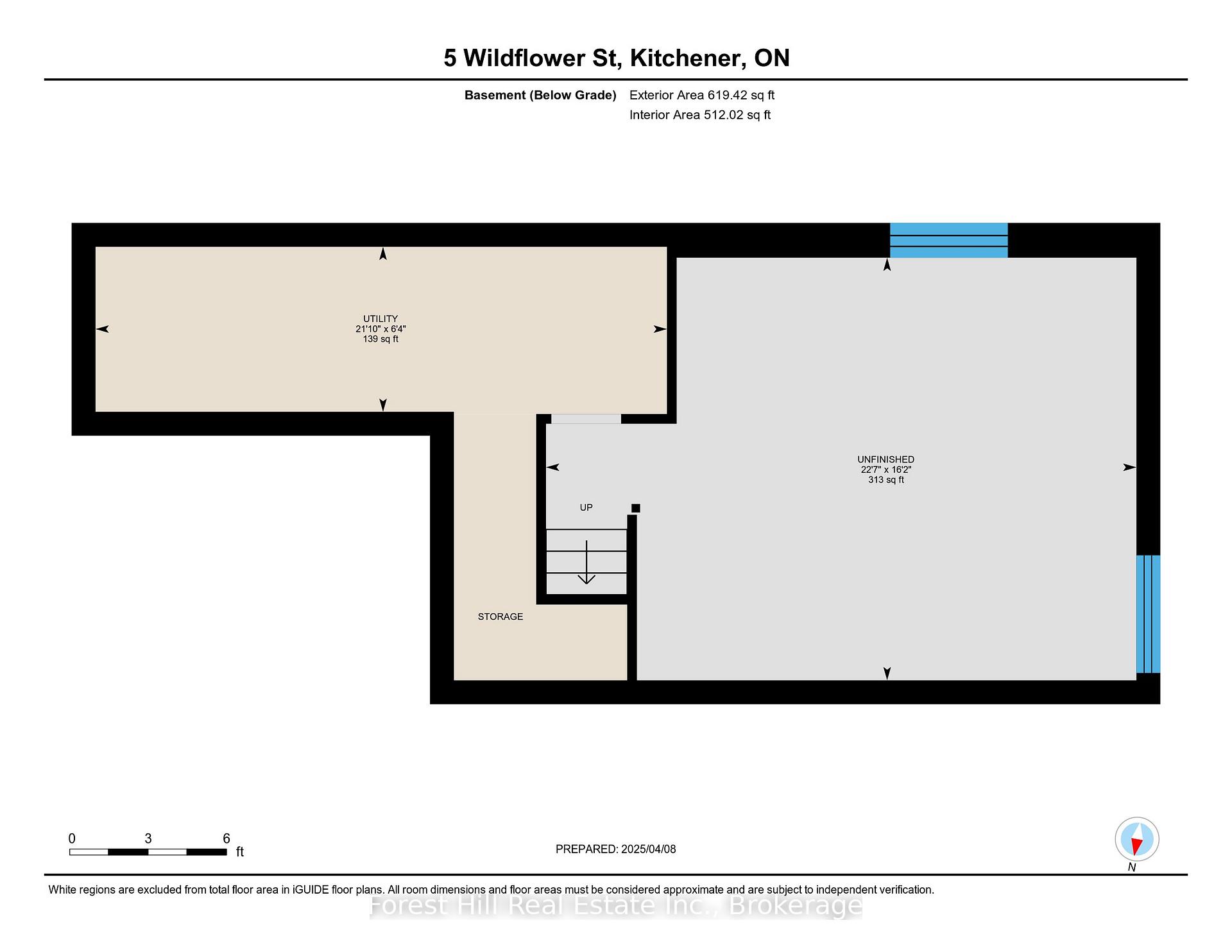$734,900
Available - For Sale
Listing ID: X12073679
5 Wildflower Street , Kitchener, N2P 0B7, Waterloo
| STUNNING end-unit townhome in the highly sought-after Doon South neighbourhood of Kitchenerjust minutes from the 401 and steps to scenic trails, parks, and the new Groh Public Elementary School. This bright and spacious home is a corner unit that boasts an open-concept layout with tons of natural light, hardwood flooring throughout the main and upper levels, and no carpet in sight. The kitchen is a showstopper featuring a sleek waterfall black granite countertop, perfect for entertaining. Upstairs, youll find three generous bedrooms with ample closet space, two full bathrooms including a large main bath, and a private ensuite off the primary bedroom. The unfinished basement offers loads of potential and includes a rough-in for a 3-piece bathroom. Step outside to your private patio backing directly onto a parkan ideal setting for families to relax and play. With its prime location, functional layout, and stylish finishes, this move-in-ready home checks all the boxes. Dont miss your chance to call it home! |
| Price | $734,900 |
| Taxes: | $3857.00 |
| Assessment Year: | 2024 |
| Occupancy: | Vacant |
| Address: | 5 Wildflower Street , Kitchener, N2P 0B7, Waterloo |
| Directions/Cross Streets: | Thomas Slee Drive & Netherwood Rd |
| Rooms: | 9 |
| Bedrooms: | 3 |
| Bedrooms +: | 0 |
| Family Room: | T |
| Basement: | Unfinished |
| Level/Floor | Room | Length(ft) | Width(ft) | Descriptions | |
| Room 1 | Main | Living Ro | 17.22 | 10.36 | |
| Room 2 | Main | Kitchen | 8.95 | 9.18 | |
| Room 3 | Main | Dining Ro | 10.17 | 16.47 | |
| Room 4 | Main | Bathroom | 2.66 | 7.81 | 2 Pc Bath |
| Room 5 | Second | Bedroom | 9.15 | 12.4 | |
| Room 6 | Second | Bedroom 2 | 8.76 | 13.02 | |
| Room 7 | Second | Bathroom | 19.35 | 19.35 | 4 Pc Bath |
| Room 8 | Second | Primary B | 12.14 | 13.48 | |
| Room 9 | Second | Bathroom | 5.12 | 8.3 | 4 Pc Ensuite |
| Washroom Type | No. of Pieces | Level |
| Washroom Type 1 | 4 | Second |
| Washroom Type 2 | 2 | Main |
| Washroom Type 3 | 0 | |
| Washroom Type 4 | 0 | |
| Washroom Type 5 | 0 |
| Total Area: | 0.00 |
| Approximatly Age: | 6-15 |
| Property Type: | Att/Row/Townhouse |
| Style: | 2-Storey |
| Exterior: | Brick, Aluminum Siding |
| Garage Type: | Attached |
| Drive Parking Spaces: | 2 |
| Pool: | None |
| Approximatly Age: | 6-15 |
| Approximatly Square Footage: | 1100-1500 |
| CAC Included: | N |
| Water Included: | N |
| Cabel TV Included: | N |
| Common Elements Included: | N |
| Heat Included: | N |
| Parking Included: | N |
| Condo Tax Included: | N |
| Building Insurance Included: | N |
| Fireplace/Stove: | N |
| Heat Type: | Forced Air |
| Central Air Conditioning: | Central Air |
| Central Vac: | N |
| Laundry Level: | Syste |
| Ensuite Laundry: | F |
| Sewers: | Sewer |
$
%
Years
This calculator is for demonstration purposes only. Always consult a professional
financial advisor before making personal financial decisions.
| Although the information displayed is believed to be accurate, no warranties or representations are made of any kind. |
| Forest Hill Real Estate Inc. |
|
|
.jpg?src=Custom)
Dir:
416-548-7854
Bus:
416-548-7854
Fax:
416-981-7184
| Virtual Tour | Book Showing | Email a Friend |
Jump To:
At a Glance:
| Type: | Freehold - Att/Row/Townhouse |
| Area: | Waterloo |
| Municipality: | Kitchener |
| Neighbourhood: | Dufferin Grove |
| Style: | 2-Storey |
| Approximate Age: | 6-15 |
| Tax: | $3,857 |
| Beds: | 3 |
| Baths: | 3 |
| Fireplace: | N |
| Pool: | None |
Locatin Map:
Payment Calculator:
- Color Examples
- Red
- Magenta
- Gold
- Green
- Black and Gold
- Dark Navy Blue And Gold
- Cyan
- Black
- Purple
- Brown Cream
- Blue and Black
- Orange and Black
- Default
- Device Examples
