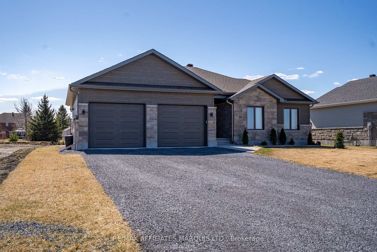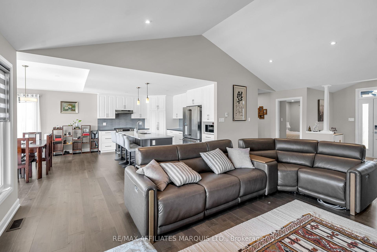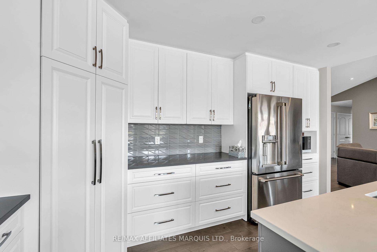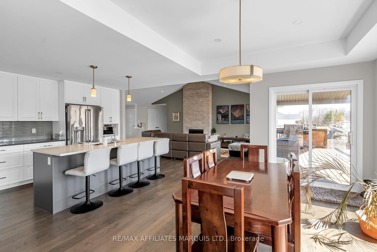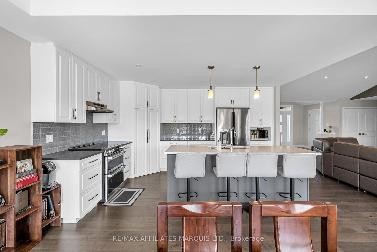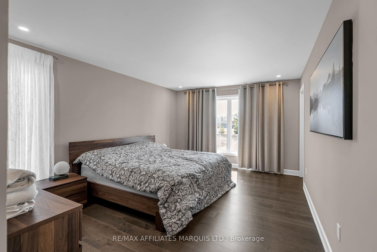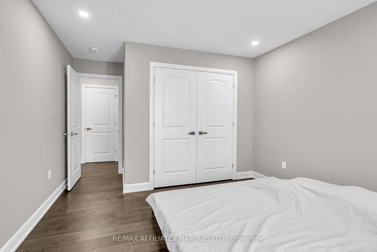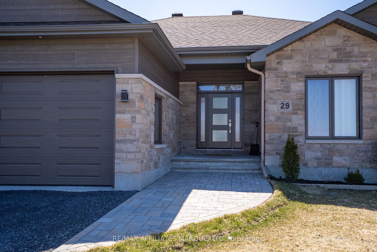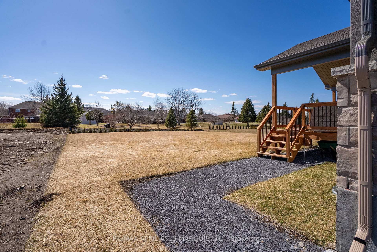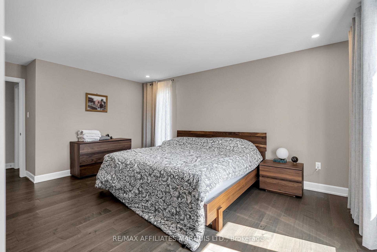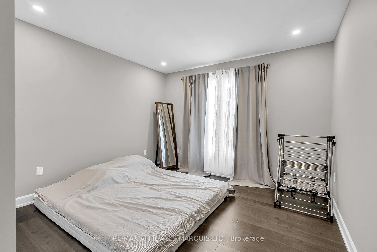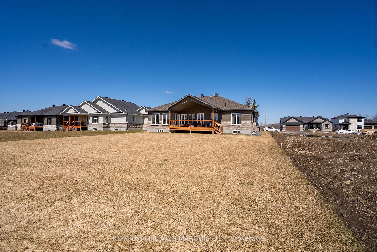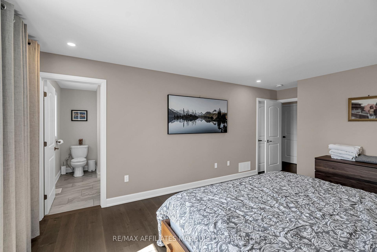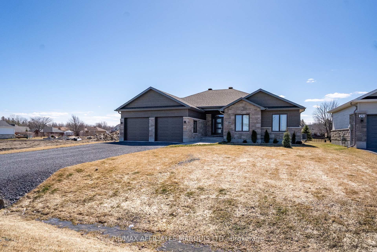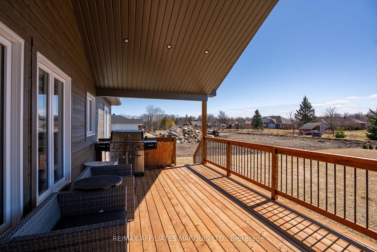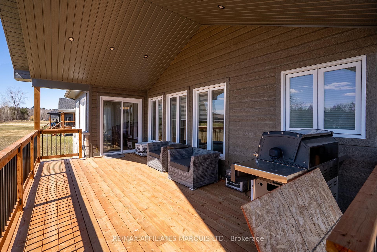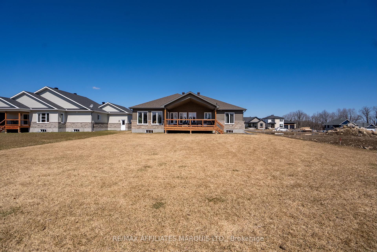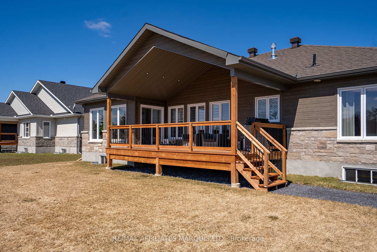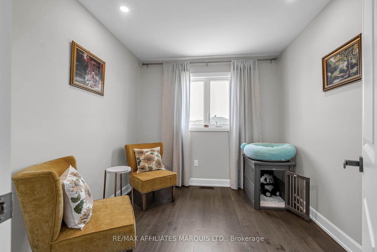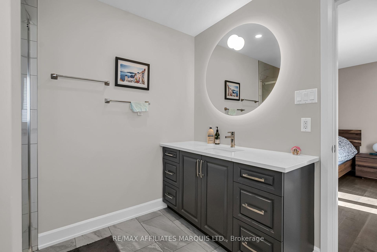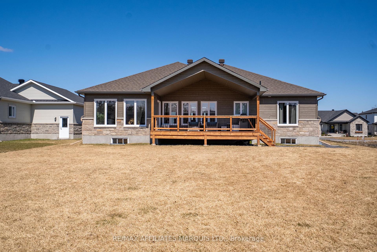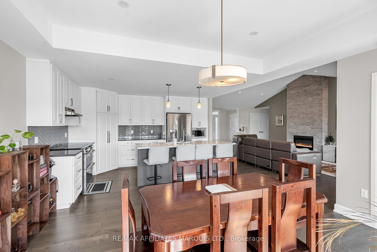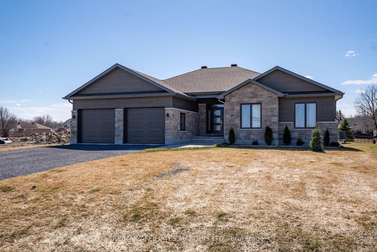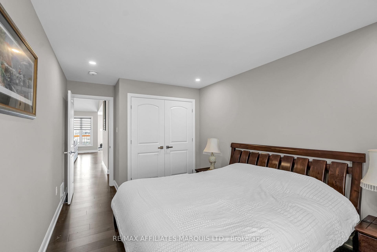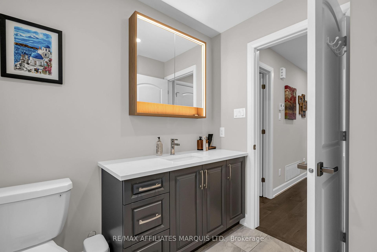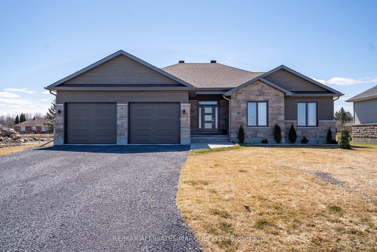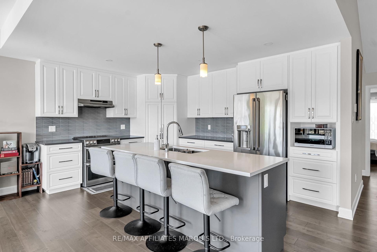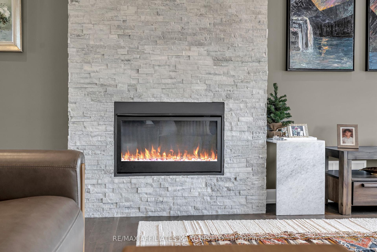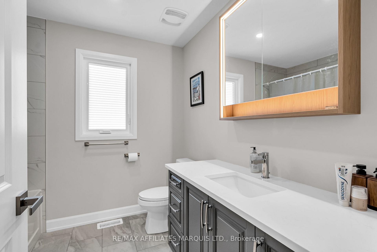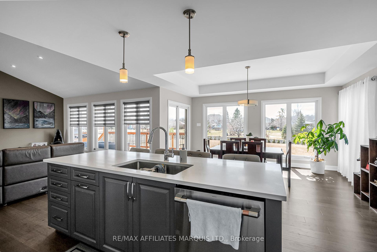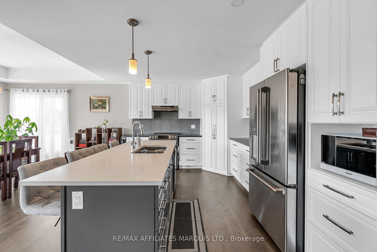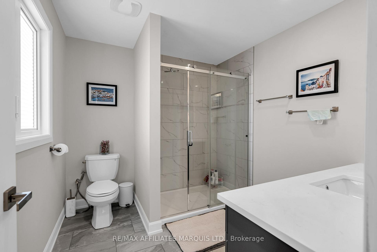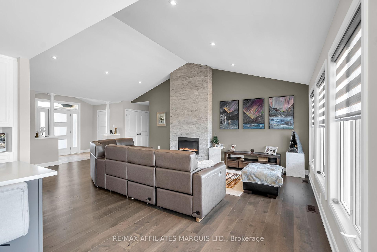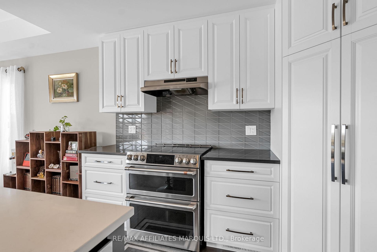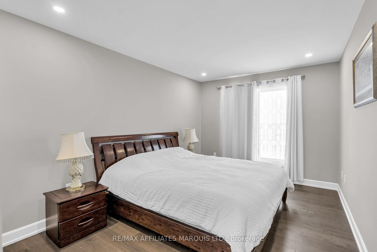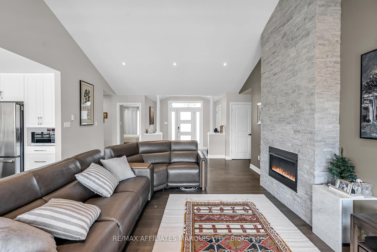$898,000
Available - For Sale
Listing ID: X12073682
29 Whitetail Aven , South Stormont, K0C 1P0, Stormont, Dundas
| This custom built bungalow features 1900 sf. with an attached double garage. The open concept plan with cathedral ceilings in living area /gas fireplace opens to a gourmet kitchen and large eating area with southern exposure and access to the rear covered deck. This is perfect for entertaining family and friends. The priority bedroom features 3pc ensuite and large walk in closet and separate sitting area., 2 other good sized bedrooms share another 4 pc bath. Laundry on main floor. Easy access to walking/bike path and Long Sault Parkway |
| Price | $898,000 |
| Taxes: | $5350.00 |
| Assessment Year: | 2024 |
| Occupancy: | Owner |
| Address: | 29 Whitetail Aven , South Stormont, K0C 1P0, Stormont, Dundas |
| Directions/Cross Streets: | County Rd 2 |
| Rooms: | 11 |
| Bedrooms: | 3 |
| Bedrooms +: | 0 |
| Family Room: | F |
| Basement: | Full |
| Level/Floor | Room | Length(ft) | Width(ft) | Descriptions | |
| Room 1 | Main | Great Roo | 14.69 | 23.88 | Gas Fireplace |
| Room 2 | Main | Kitchen | 14.99 | 10.1 | |
| Room 3 | Main | Primary B | 11.51 | 19.78 | |
| Room 4 | Main | Bedroom | 10.07 | 16.2 |
| Washroom Type | No. of Pieces | Level |
| Washroom Type 1 | 3 | Main |
| Washroom Type 2 | 0 | |
| Washroom Type 3 | 0 | |
| Washroom Type 4 | 4 | Main |
| Washroom Type 5 | 0 |
| Total Area: | 0.00 |
| Property Type: | Detached |
| Style: | Bungalow |
| Exterior: | Stone, Other |
| Garage Type: | Attached |
| Drive Parking Spaces: | 6 |
| Pool: | None |
| Approximatly Square Footage: | 1500-2000 |
| CAC Included: | N |
| Water Included: | N |
| Cabel TV Included: | N |
| Common Elements Included: | N |
| Heat Included: | N |
| Parking Included: | N |
| Condo Tax Included: | N |
| Building Insurance Included: | N |
| Fireplace/Stove: | Y |
| Heat Type: | Forced Air |
| Central Air Conditioning: | Central Air |
| Central Vac: | N |
| Laundry Level: | Syste |
| Ensuite Laundry: | F |
| Elevator Lift: | False |
| Sewers: | Sewer |
| Utilities-Cable: | Y |
| Utilities-Hydro: | Y |
$
%
Years
This calculator is for demonstration purposes only. Always consult a professional
financial advisor before making personal financial decisions.
| Although the information displayed is believed to be accurate, no warranties or representations are made of any kind. |
| RE/MAX AFFILIATES MARQUIS LTD. |
|
|
.jpg?src=Custom)
Dir:
416-548-7854
Bus:
416-548-7854
Fax:
416-981-7184
| Virtual Tour | Book Showing | Email a Friend |
Jump To:
At a Glance:
| Type: | Freehold - Detached |
| Area: | Stormont, Dundas and Glengarry |
| Municipality: | South Stormont |
| Neighbourhood: | 714 - Long Sault |
| Style: | Bungalow |
| Tax: | $5,350 |
| Beds: | 3 |
| Baths: | 2 |
| Fireplace: | Y |
| Pool: | None |
Locatin Map:
Payment Calculator:
- Color Examples
- Red
- Magenta
- Gold
- Green
- Black and Gold
- Dark Navy Blue And Gold
- Cyan
- Black
- Purple
- Brown Cream
- Blue and Black
- Orange and Black
- Default
- Device Examples
