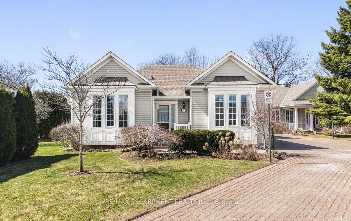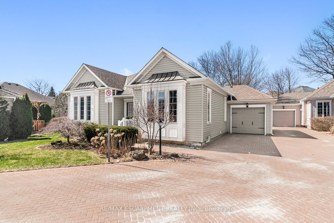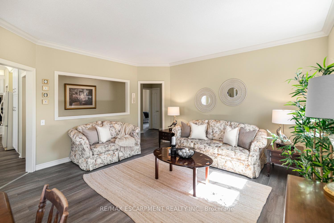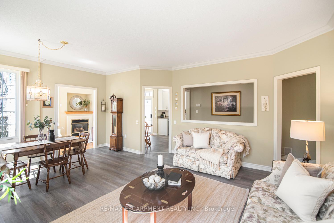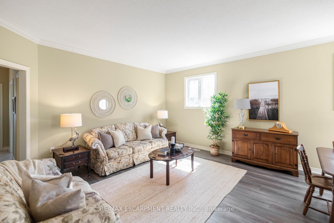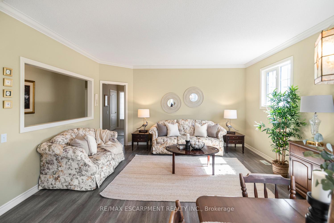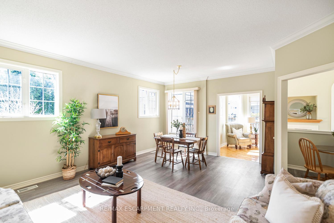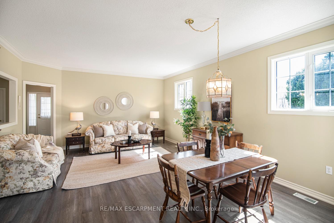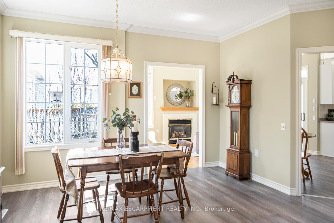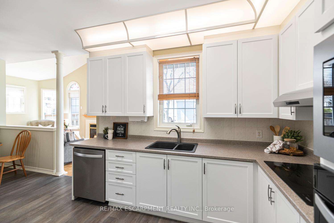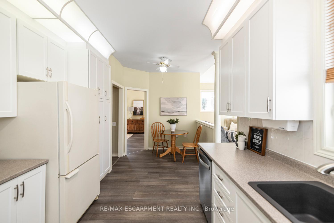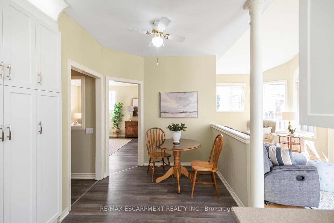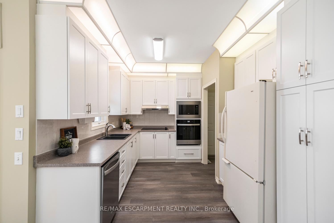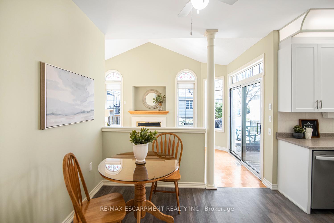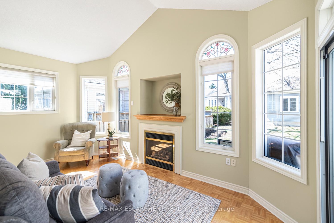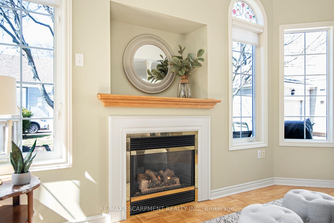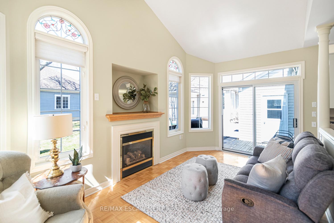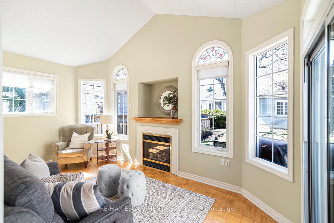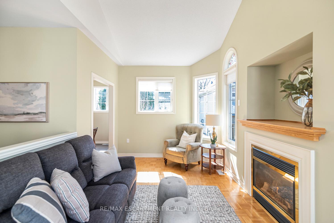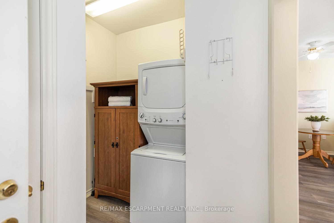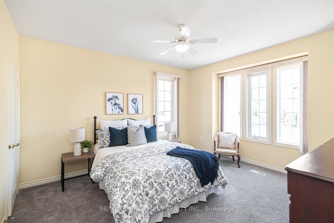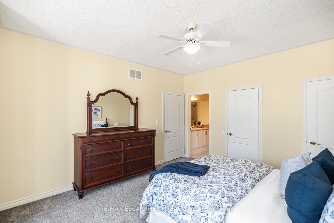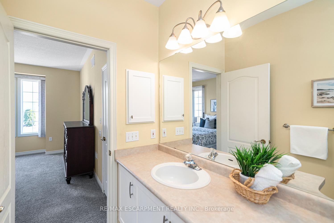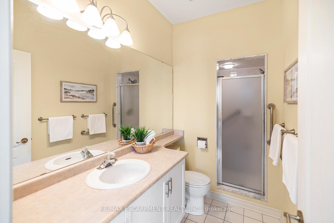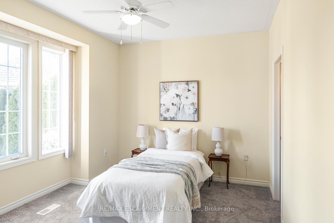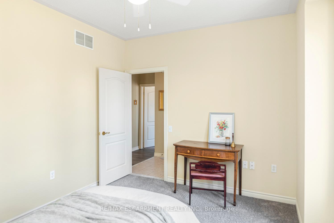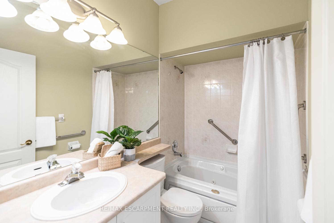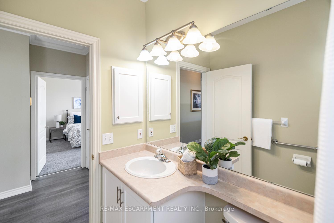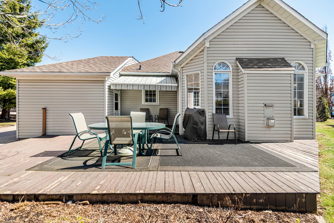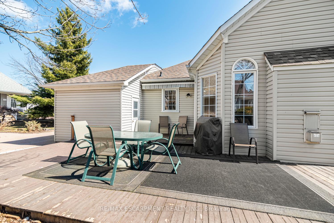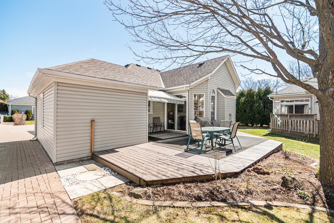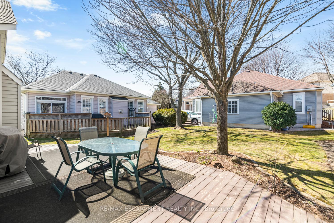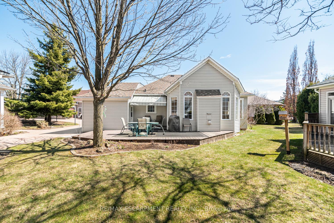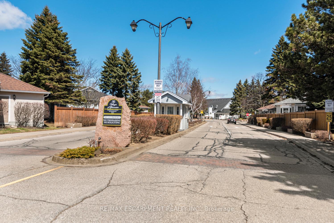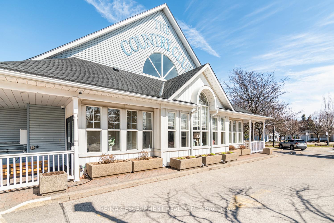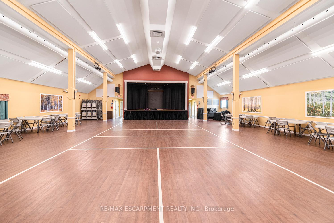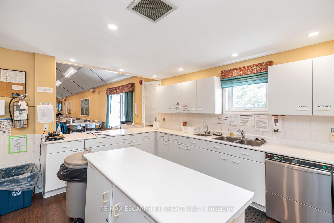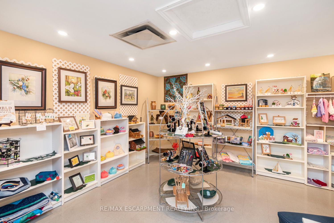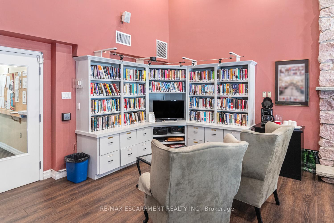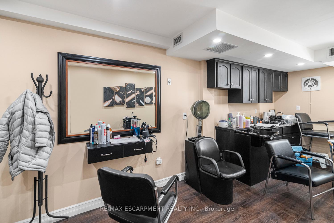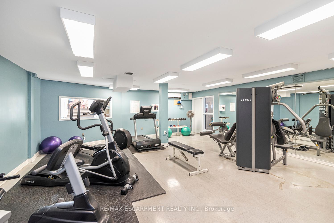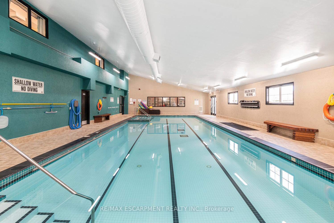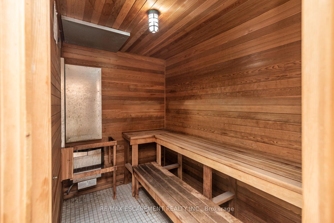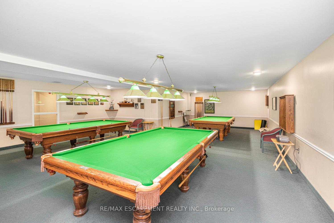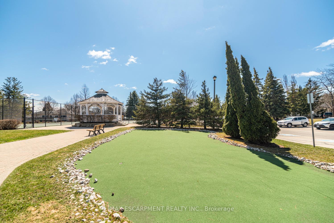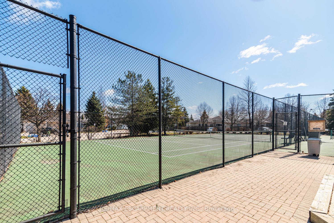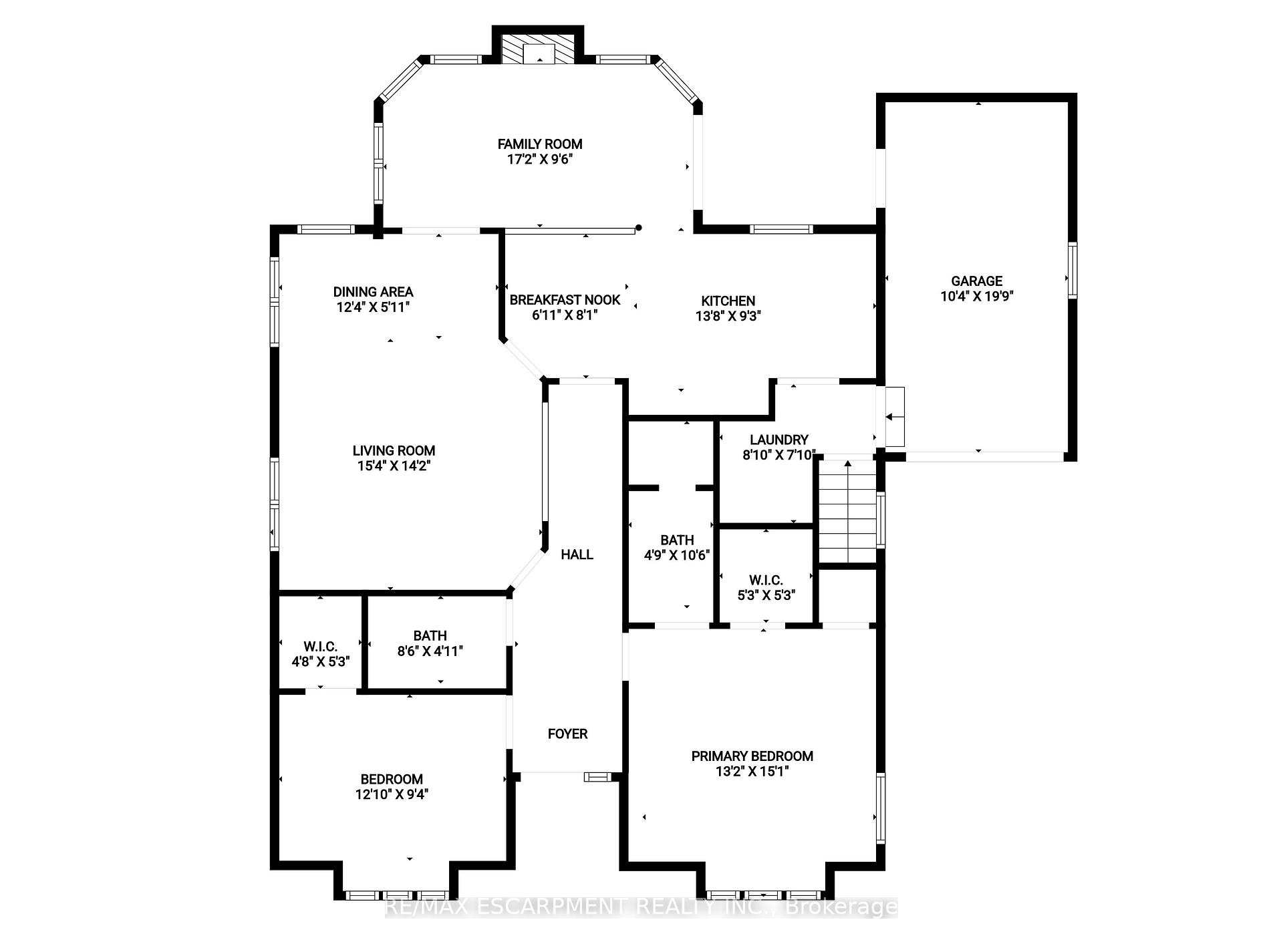$734,900
Available - For Sale
Listing ID: X12073796
38 Silverbirch Boulevard , Hamilton, L0R 1W0, Hamilton
| Welcome to 38 Silverbirch Blvd, located in the highly desirable community "The Villages of Glancaster" This thoughtfully designed 2-bedroom, 2-bathroom bungalow offers the ideal combination of comfort and low-maintenance living, with plenty of space for both relaxation and entertaining. The spacious living and dining area features newer luxury vinyl flooring, while the cozy main-floor sitting room boasts vaulted ceilings, a gas fireplace, and access to the backyard.The eat-in kitchen is beautifully updated with white cabinetry, a built-in microwave, oven, and cooktop, making meal preparation a breeze. The master suite offers a peaceful retreat with a 3-piece ensuite bathroom, and a second 4-piece bathroom with a jetted tub adds extra comfort and convenience.Main-floor laundry with a stackable washer and dryer adds ease to daily living. Outside, you'll find a generous deck with an auto-awning, perfect for enjoying the outdoors and relaxing or socializing with neighbors.As part of this thoughtfully planned condo community, youll enjoy a wide range of amenities, including a clubhouse with social events, a pool, tennis courts, and more. This home offers the perfect blend of comfort, convenience. Condo fee includes Rogers basic cable & highspeed internet & water. Building Ins & Prop Maintenance. Backyard bbq gas line. 2 Dogs or 2 cats or one of each, are permitted. |
| Price | $734,900 |
| Taxes: | $4573.00 |
| Assessment Year: | 2025 |
| Occupancy: | Owner |
| Address: | 38 Silverbirch Boulevard , Hamilton, L0R 1W0, Hamilton |
| Postal Code: | L0R 1W0 |
| Province/State: | Hamilton |
| Directions/Cross Streets: | Twenty Rd & Silverbirch Blvd |
| Level/Floor | Room | Length(ft) | Width(ft) | Descriptions | |
| Room 1 | Main | Living Ro | 15.32 | 19.58 | Combined w/Dining |
| Room 2 | Main | Kitchen | 20.73 | 7.9 | Breakfast Area |
| Room 3 | Main | Sitting | 9.41 | 16.99 | Fireplace, Sliding Doors, Vaulted Ceiling(s) |
| Room 4 | Main | Primary B | 12.92 | 13.91 | |
| Room 5 | Main | Bedroom 2 | 12.92 | 11.09 | |
| Room 6 | Main | Laundry | 7.94 | 5.08 | |
| Room 7 | Main | Bathroom | 7.25 | 4.3 | 3 Pc Ensuite |
| Room 8 | Main | Bathroom | 8.07 | 4.82 | 4 Pc Bath |
| Room 9 | Basement | Utility R | 33.16 | 44.15 | Unfinished |
| Washroom Type | No. of Pieces | Level |
| Washroom Type 1 | 3 | Ground |
| Washroom Type 2 | 4 | Ground |
| Washroom Type 3 | 0 | |
| Washroom Type 4 | 0 | |
| Washroom Type 5 | 0 | |
| Washroom Type 6 | 3 | Ground |
| Washroom Type 7 | 4 | Ground |
| Washroom Type 8 | 0 | |
| Washroom Type 9 | 0 | |
| Washroom Type 10 | 0 |
| Total Area: | 0.00 |
| Approximatly Age: | 16-30 |
| Sprinklers: | Smok |
| Washrooms: | 2 |
| Heat Type: | Forced Air |
| Central Air Conditioning: | Central Air |
$
%
Years
This calculator is for demonstration purposes only. Always consult a professional
financial advisor before making personal financial decisions.
| Although the information displayed is believed to be accurate, no warranties or representations are made of any kind. |
| RE/MAX ESCARPMENT REALTY INC. |
|
|
.jpg?src=Custom)
Dir:
416-548-7854
Bus:
416-548-7854
Fax:
416-981-7184
| Virtual Tour | Book Showing | Email a Friend |
Jump To:
At a Glance:
| Type: | Com - Common Element Con |
| Area: | Hamilton |
| Municipality: | Hamilton |
| Neighbourhood: | Mount Hope |
| Style: | Bungalow |
| Approximate Age: | 16-30 |
| Tax: | $4,573 |
| Maintenance Fee: | $610 |
| Beds: | 2 |
| Baths: | 2 |
| Fireplace: | Y |
Locatin Map:
Payment Calculator:
- Color Examples
- Red
- Magenta
- Gold
- Green
- Black and Gold
- Dark Navy Blue And Gold
- Cyan
- Black
- Purple
- Brown Cream
- Blue and Black
- Orange and Black
- Default
- Device Examples
