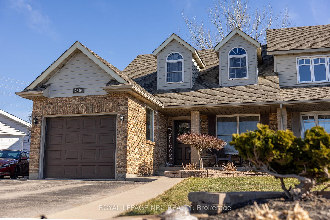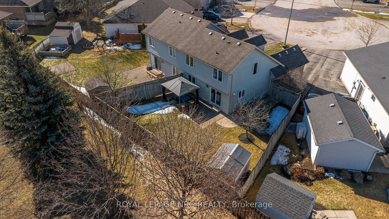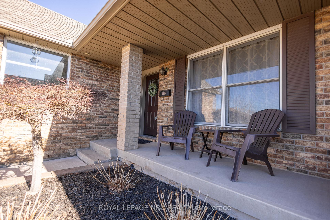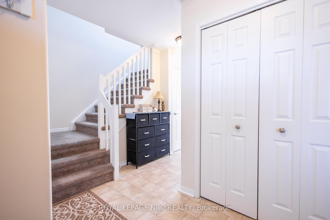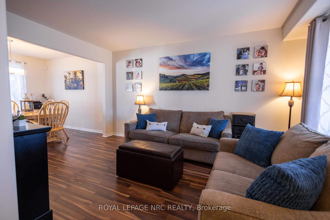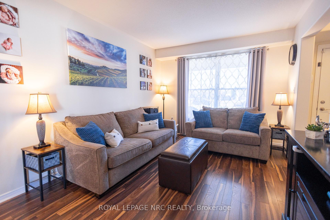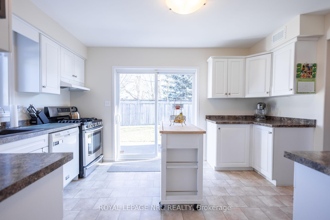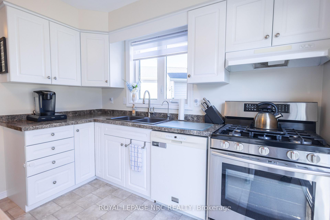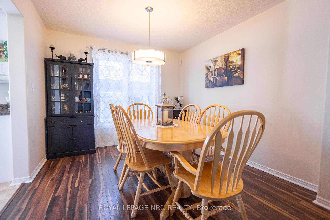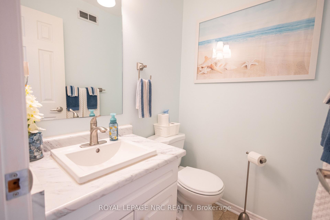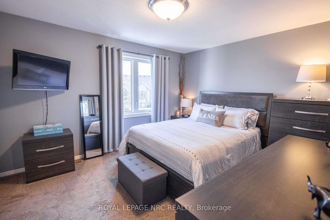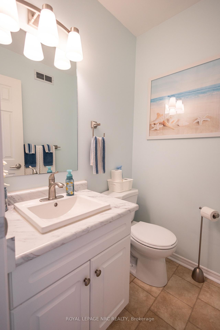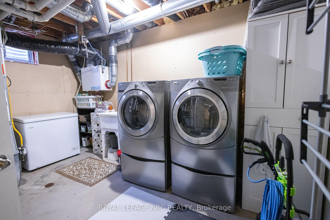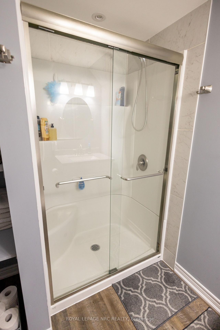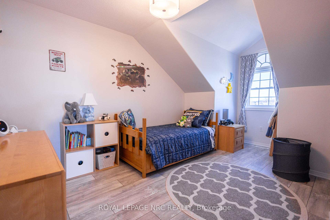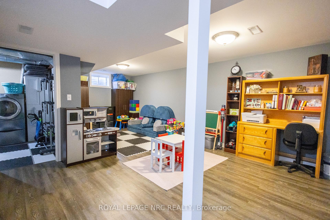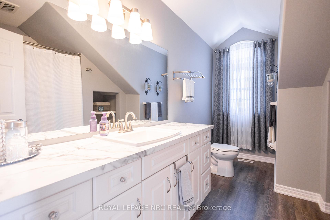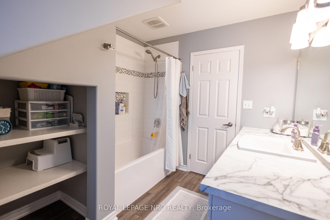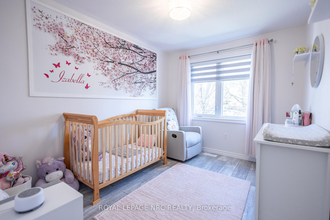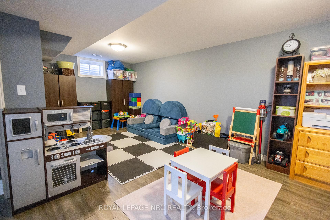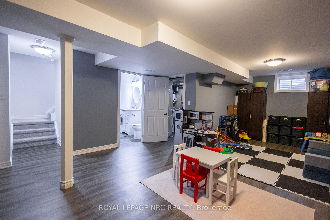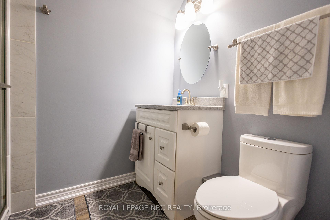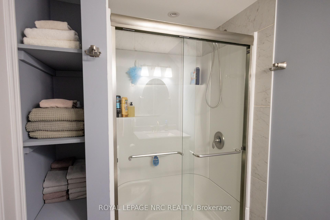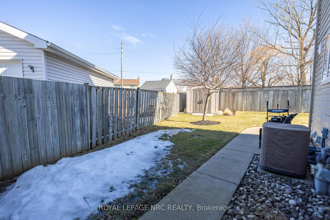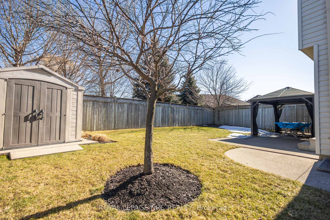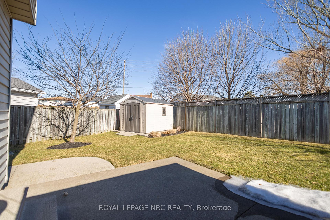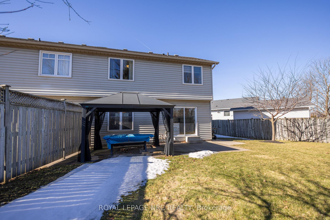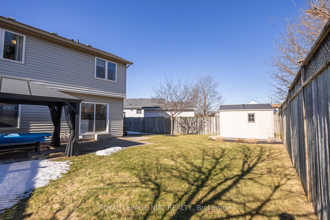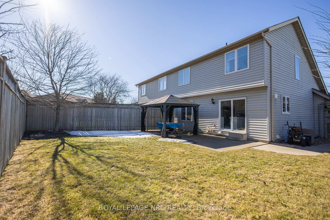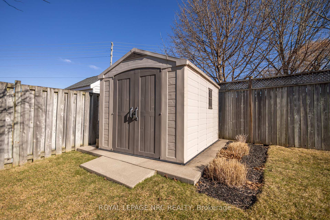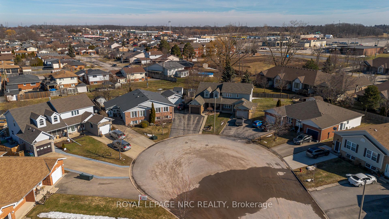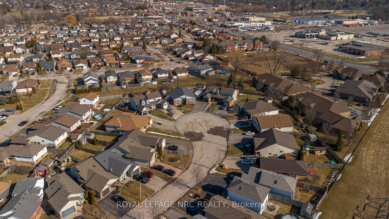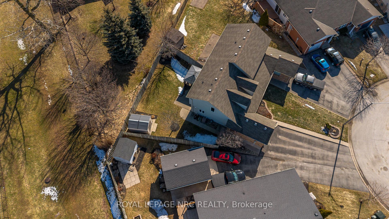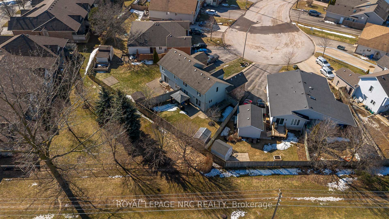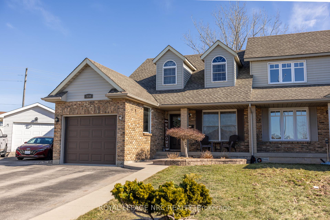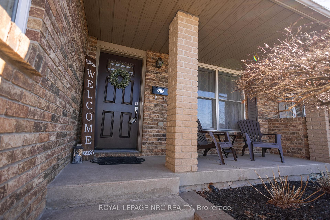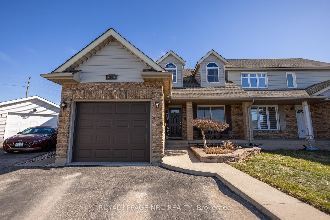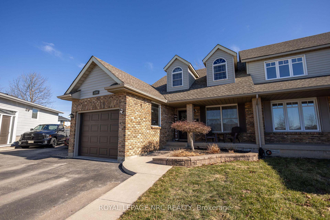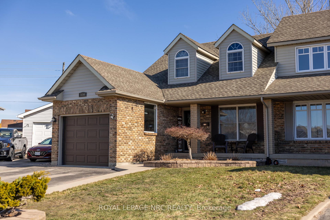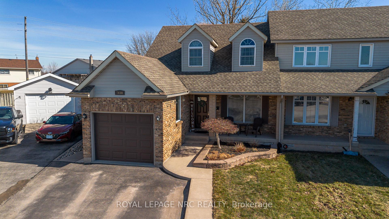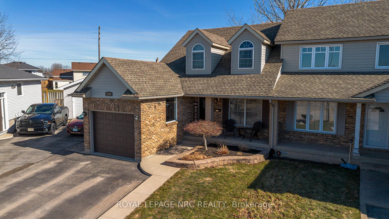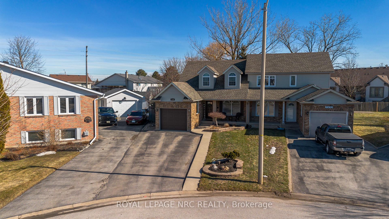$599,900
Available - For Sale
Listing ID: X12012118
7690 Cortina Crescent , Niagara Falls, L2H 3B4, Niagara
| You will love this 3-bedroom, 3-bath family home on a quiet crescent in North-End Niagara Falls! Sitting on a beautiful fenced lot w/ no direct rear neighbours, this home features a spacious kitchen w/ walk-out to concrete patio, a separate dining room, an attached garage, 2 full baths and a fully finished basement w/ spacious rec room and 3pc bath! Updates include: roof, furnace & A/C, windows, garage and front doors, flooring, bathrooms, and landscaping with concrete work. This is a fantastic location close to schools, highway access, and all amenities and this home is move-in ready. Connect to book your private showing today! |
| Price | $599,900 |
| Taxes: | $3104.00 |
| Occupancy: | Owner |
| Address: | 7690 Cortina Crescent , Niagara Falls, L2H 3B4, Niagara |
| Acreage: | < .50 |
| Directions/Cross Streets: | Alpine to Kevin to Cortina |
| Rooms: | 8 |
| Rooms +: | 2 |
| Bedrooms: | 3 |
| Bedrooms +: | 0 |
| Family Room: | T |
| Basement: | Finished, Full |
| Level/Floor | Room | Length(ft) | Width(ft) | Descriptions | |
| Room 1 | Main | Living Ro | 14.01 | 10.17 | |
| Room 2 | Main | Dining Ro | 10.17 | 10.07 | |
| Room 3 | Main | Kitchen | 13.68 | 10.07 | |
| Room 4 | Second | Primary B | 12.82 | 11.25 | |
| Room 5 | Second | Bedroom 2 | 15.58 | 9.41 | |
| Room 6 | Second | Bedroom 3 | |||
| Room 7 | Basement | Recreatio | 11.25 | 8.92 | |
| Room 8 | Basement | Bathroom | 3 Pc Bath | ||
| Room 9 | Second | Bathroom | 4 Pc Bath | ||
| Room 10 | Main | Bathroom | 2 Pc Bath |
| Washroom Type | No. of Pieces | Level |
| Washroom Type 1 | 4 | Second |
| Washroom Type 2 | 3 | Basement |
| Washroom Type 3 | 2 | Main |
| Washroom Type 4 | 0 | |
| Washroom Type 5 | 0 |
| Total Area: | 0.00 |
| Approximatly Age: | 31-50 |
| Property Type: | Semi-Detached |
| Style: | 2-Storey |
| Exterior: | Brick Front, Vinyl Siding |
| Garage Type: | Attached |
| (Parking/)Drive: | Private, O |
| Drive Parking Spaces: | 4 |
| Park #1 | |
| Parking Type: | Private, O |
| Park #2 | |
| Parking Type: | Private |
| Park #3 | |
| Parking Type: | Other |
| Pool: | None |
| Approximatly Age: | 31-50 |
| Approximatly Square Footage: | 1100-1500 |
| CAC Included: | N |
| Water Included: | N |
| Cabel TV Included: | N |
| Common Elements Included: | N |
| Heat Included: | N |
| Parking Included: | N |
| Condo Tax Included: | N |
| Building Insurance Included: | N |
| Fireplace/Stove: | N |
| Heat Type: | Forced Air |
| Central Air Conditioning: | Central Air |
| Central Vac: | N |
| Laundry Level: | Syste |
| Ensuite Laundry: | F |
| Elevator Lift: | False |
| Sewers: | Sewer |
$
%
Years
This calculator is for demonstration purposes only. Always consult a professional
financial advisor before making personal financial decisions.
| Although the information displayed is believed to be accurate, no warranties or representations are made of any kind. |
| ROYAL LEPAGE NRC REALTY |
|
|
.jpg?src=Custom)
Dir:
416-548-7854
Bus:
416-548-7854
Fax:
416-981-7184
| Book Showing | Email a Friend |
Jump To:
At a Glance:
| Type: | Freehold - Semi-Detached |
| Area: | Niagara |
| Municipality: | Niagara Falls |
| Neighbourhood: | 213 - Ascot |
| Style: | 2-Storey |
| Approximate Age: | 31-50 |
| Tax: | $3,104 |
| Beds: | 3 |
| Baths: | 3 |
| Fireplace: | N |
| Pool: | None |
Locatin Map:
Payment Calculator:
- Color Examples
- Red
- Magenta
- Gold
- Green
- Black and Gold
- Dark Navy Blue And Gold
- Cyan
- Black
- Purple
- Brown Cream
- Blue and Black
- Orange and Black
- Default
- Device Examples
