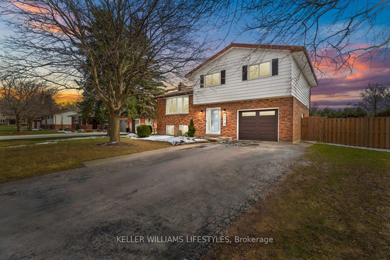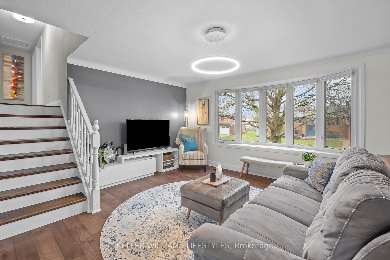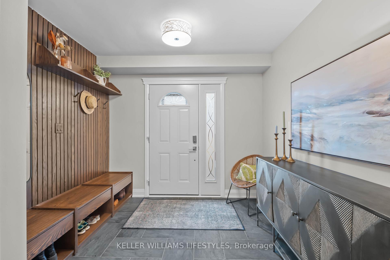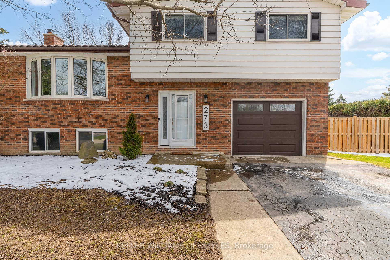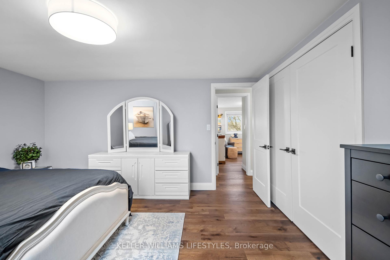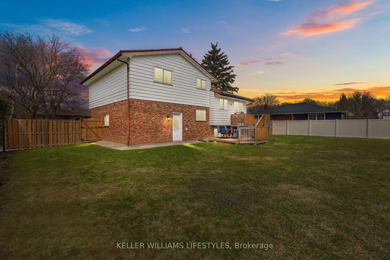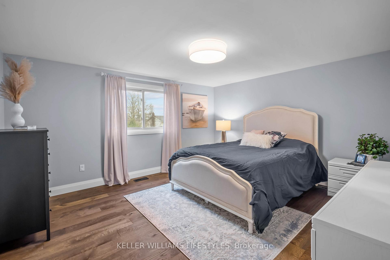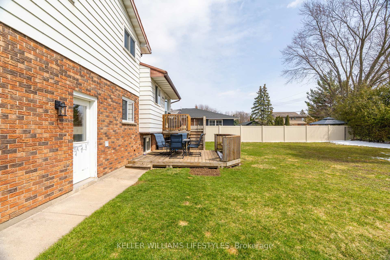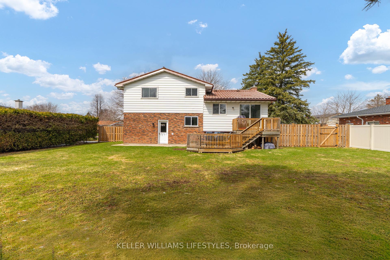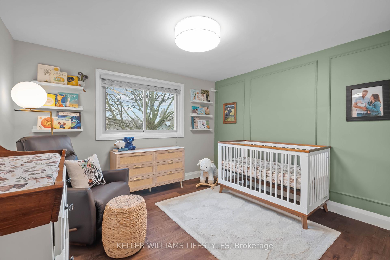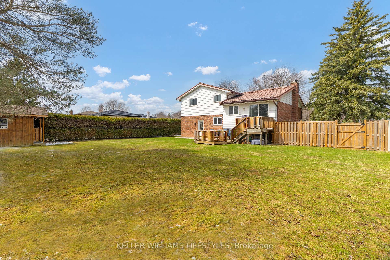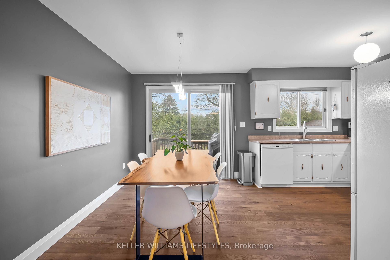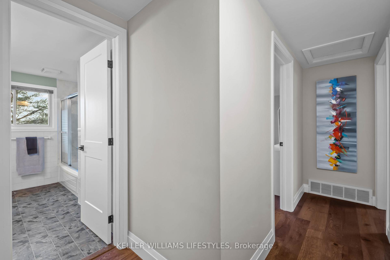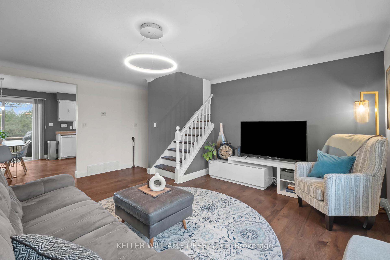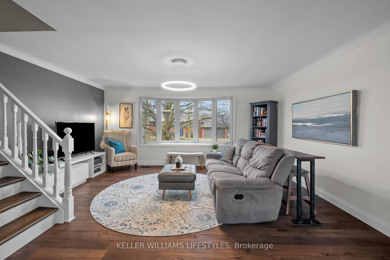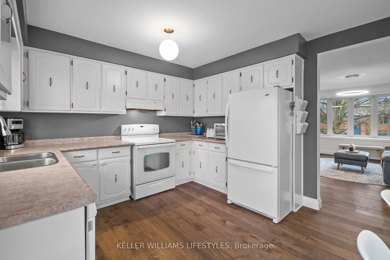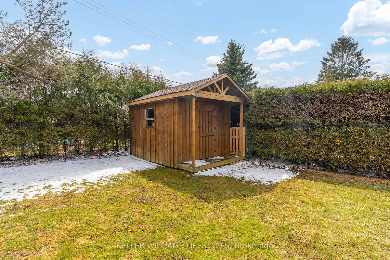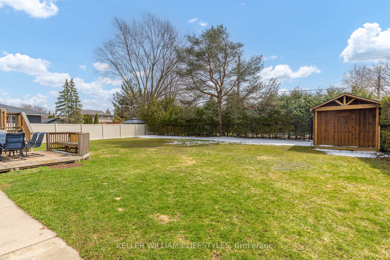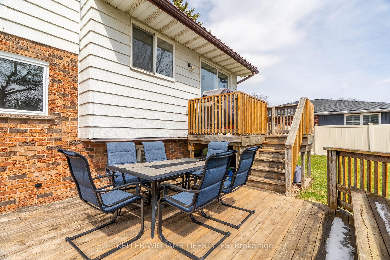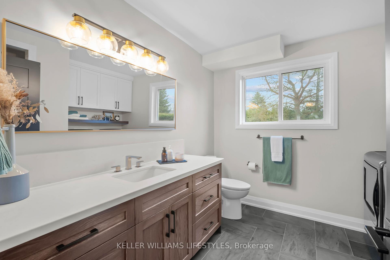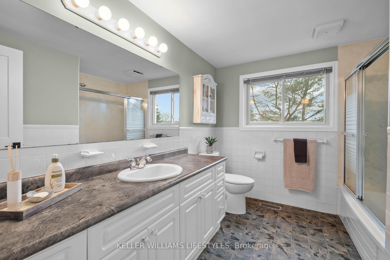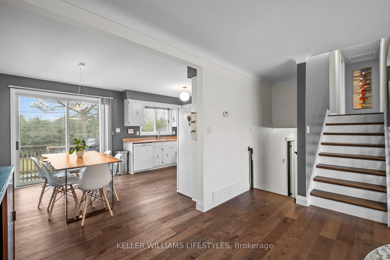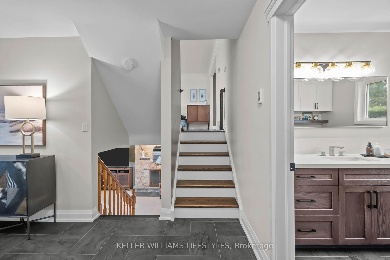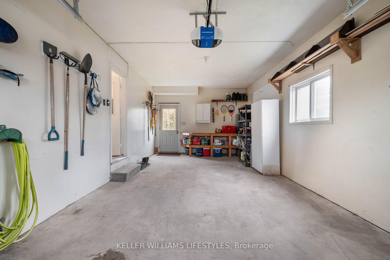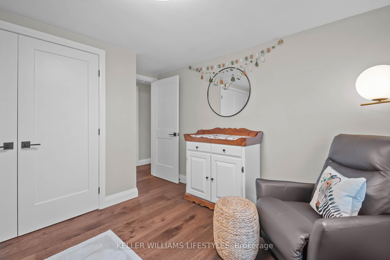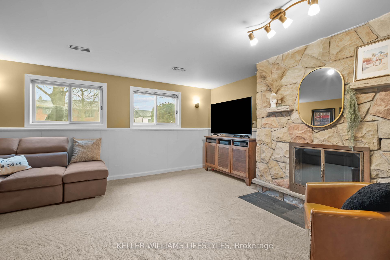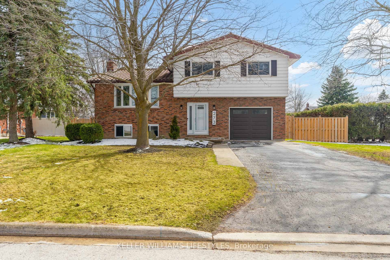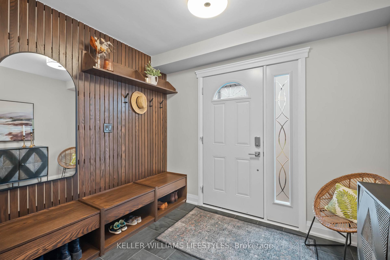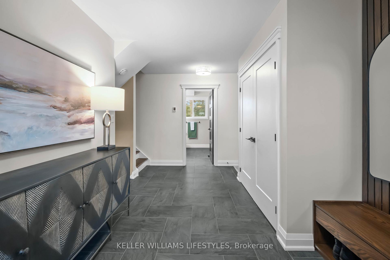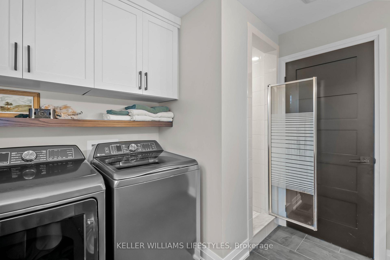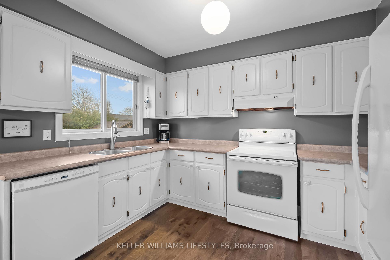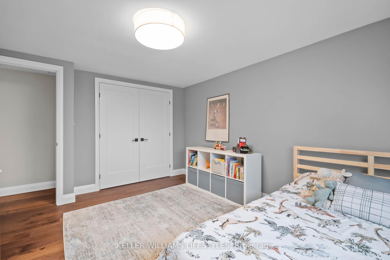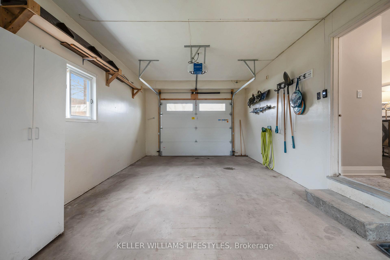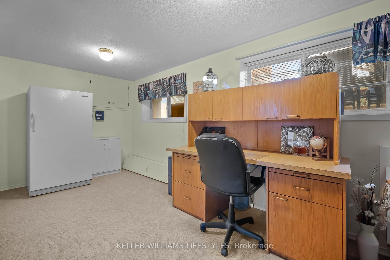$649,900
Available - For Sale
Listing ID: X12074945
273 CHURCHILL Driv , South Huron, N0M 1S1, Huron
| This beautifully updated home sits on a quiet, family-friendly street and offers style, comfort, and functionality. Step inside to a stunning entryway featuring custom millwork, a built-in bench, and eye-catching herringbone flooring. The home has seen many recent upgrades, including all-new interior doors with updated hardware, fresh paint, and modern trim throughout. Rich hardwood flooring flows across the main level and upstairs, adding warmth and charm. The bright and spacious living room is highlighted by a beautiful bay window, perfect for relaxing or entertaining. With 3 bedrooms and 2 bathrooms, there's plenty of space for the whole family. Outside, enjoy the fully fenced backyard with tall hedges for privacy, a detached shed for extra storage, and a multi-tiered deck ideal for summer barbecues and quiet mornings. This home truly has it allstyle, function, and a location youll love. |
| Price | $649,900 |
| Taxes: | $3492.16 |
| Occupancy: | Owner |
| Address: | 273 CHURCHILL Driv , South Huron, N0M 1S1, Huron |
| Directions/Cross Streets: | EASTERN AVE |
| Rooms: | 5 |
| Bedrooms: | 3 |
| Bedrooms +: | 0 |
| Family Room: | T |
| Basement: | Full, Finished |
| Level/Floor | Room | Length(ft) | Width(ft) | Descriptions | |
| Room 1 | Main | Foyer | 42.97 | 52.81 | |
| Room 2 | Main | Living Ro | 52.81 | 56.12 | |
| Room 3 | Main | Dining Ro | 23.32 | 36.74 | |
| Room 4 | Main | Kitchen | 26.57 | 36.74 | |
| Room 5 | Second | Bedroom | 36.08 | 42.31 | |
| Room 6 | Second | Bedroom | 37.39 | 44.94 | |
| Room 7 | Second | Primary B | 44.61 | 40.67 | |
| Room 8 | Lower | Recreatio | 52.81 | 43.95 | |
| Room 9 | Lower | Office | 52.81 | 40.67 | |
| Room 10 | Lower | Utility R | 27.55 | 13.78 | |
| Room 11 | Lower | Other | 23.62 | 13.12 |
| Washroom Type | No. of Pieces | Level |
| Washroom Type 1 | 3 | Main |
| Washroom Type 2 | 4 | Second |
| Washroom Type 3 | 0 | |
| Washroom Type 4 | 0 | |
| Washroom Type 5 | 0 |
| Total Area: | 0.00 |
| Property Type: | Detached |
| Style: | Sidesplit |
| Exterior: | Brick, Vinyl Siding |
| Garage Type: | Attached |
| (Parking/)Drive: | Private Do |
| Drive Parking Spaces: | 4 |
| Park #1 | |
| Parking Type: | Private Do |
| Park #2 | |
| Parking Type: | Private Do |
| Pool: | None |
| Approximatly Square Footage: | 1500-2000 |
| CAC Included: | N |
| Water Included: | N |
| Cabel TV Included: | N |
| Common Elements Included: | N |
| Heat Included: | N |
| Parking Included: | N |
| Condo Tax Included: | N |
| Building Insurance Included: | N |
| Fireplace/Stove: | Y |
| Heat Type: | Forced Air |
| Central Air Conditioning: | Central Air |
| Central Vac: | N |
| Laundry Level: | Syste |
| Ensuite Laundry: | F |
| Sewers: | Sewer |
$
%
Years
This calculator is for demonstration purposes only. Always consult a professional
financial advisor before making personal financial decisions.
| Although the information displayed is believed to be accurate, no warranties or representations are made of any kind. |
| KELLER WILLIAMS LIFESTYLES |
|
|
.jpg?src=Custom)
Dir:
416-548-7854
Bus:
416-548-7854
Fax:
416-981-7184
| Virtual Tour | Book Showing | Email a Friend |
Jump To:
At a Glance:
| Type: | Freehold - Detached |
| Area: | Huron |
| Municipality: | South Huron |
| Neighbourhood: | Exeter |
| Style: | Sidesplit |
| Tax: | $3,492.16 |
| Beds: | 3 |
| Baths: | 2 |
| Fireplace: | Y |
| Pool: | None |
Locatin Map:
Payment Calculator:
- Color Examples
- Red
- Magenta
- Gold
- Green
- Black and Gold
- Dark Navy Blue And Gold
- Cyan
- Black
- Purple
- Brown Cream
- Blue and Black
- Orange and Black
- Default
- Device Examples
