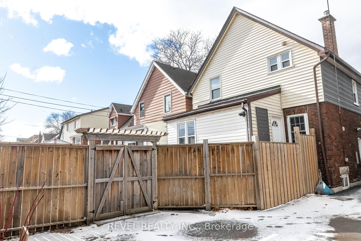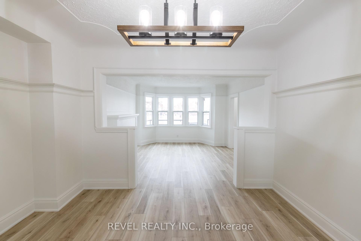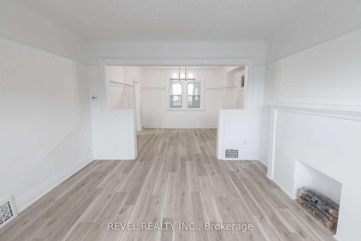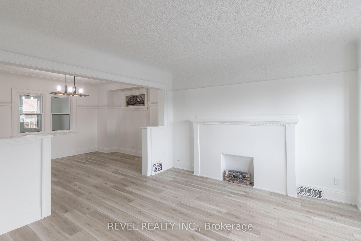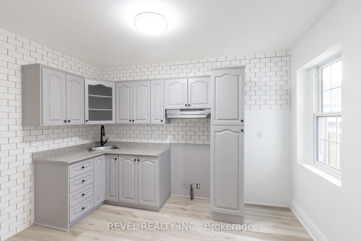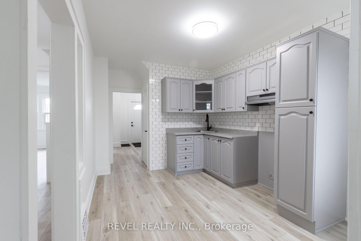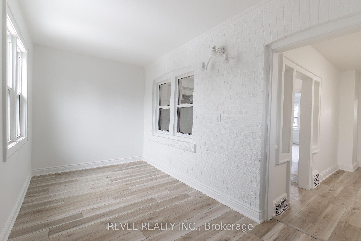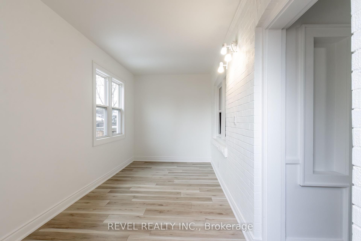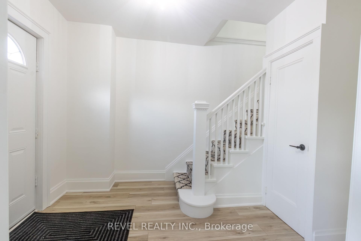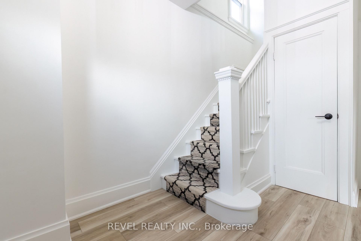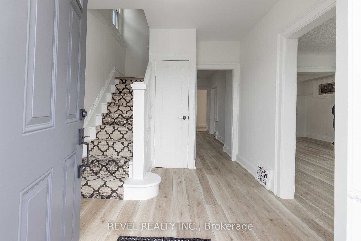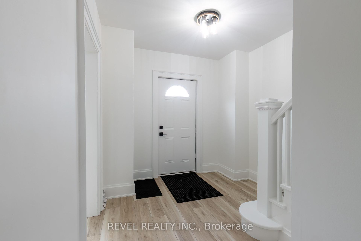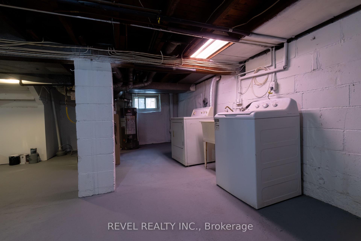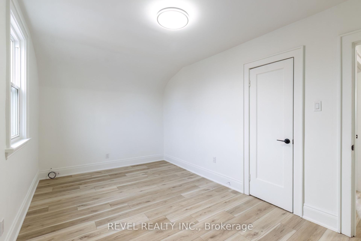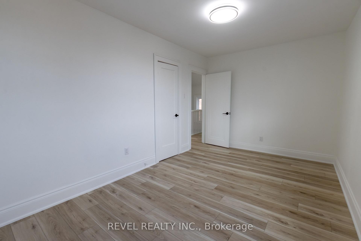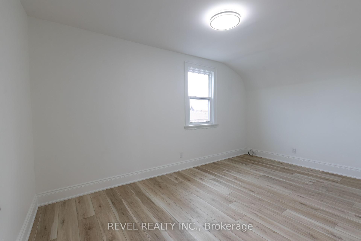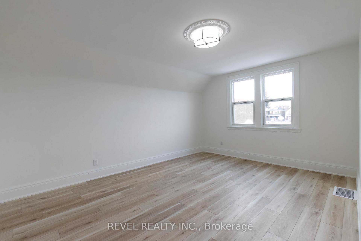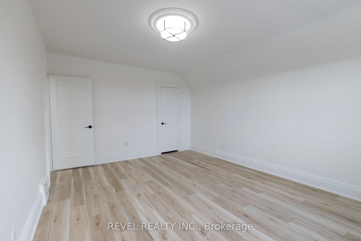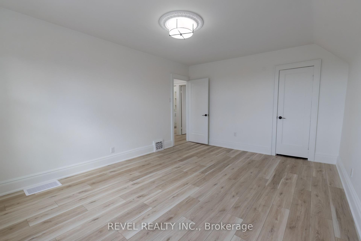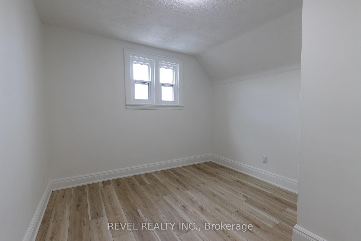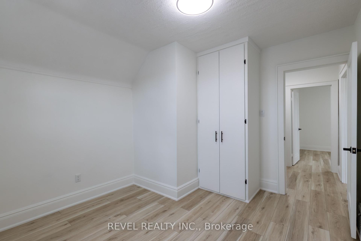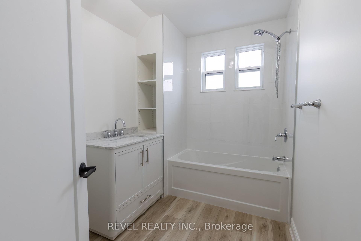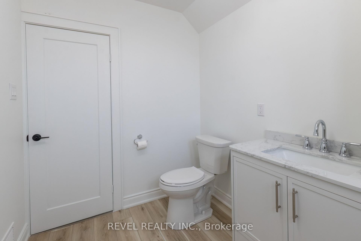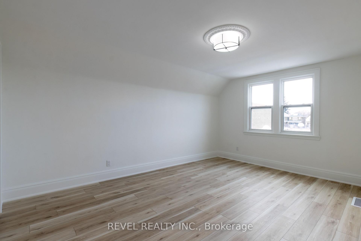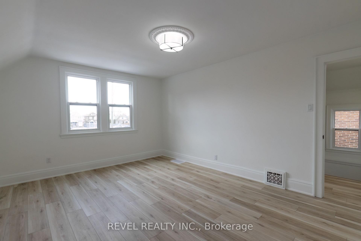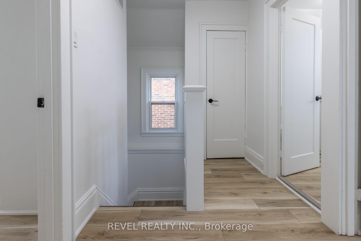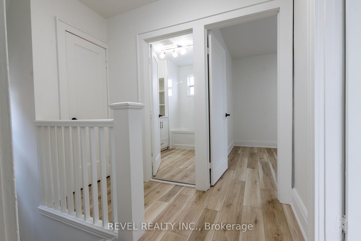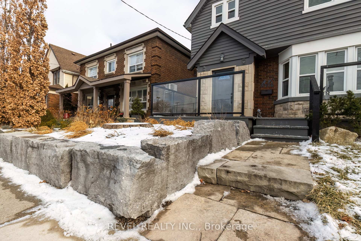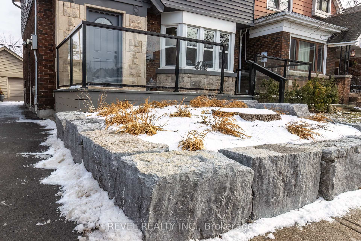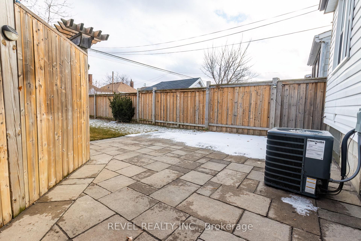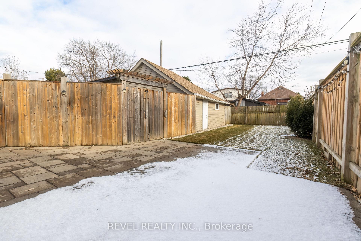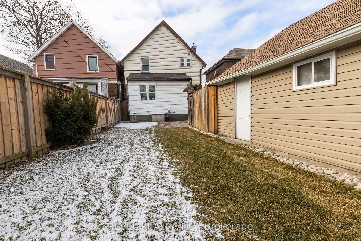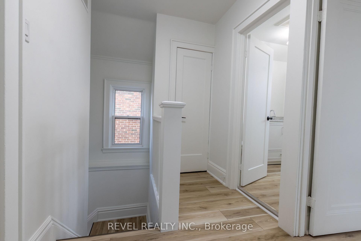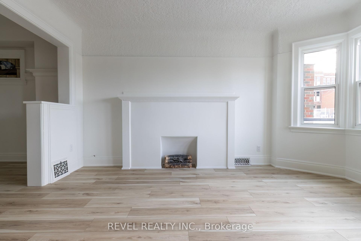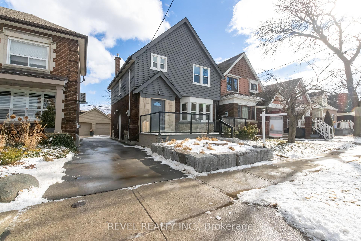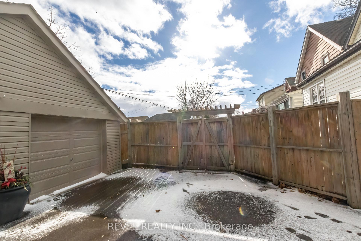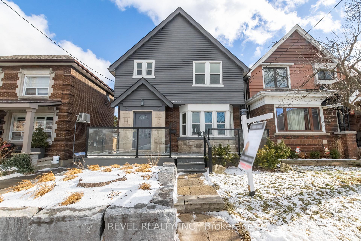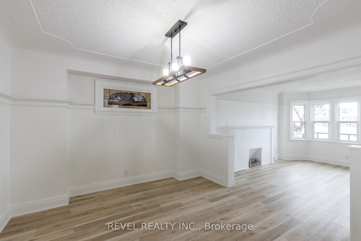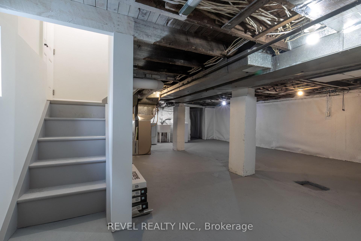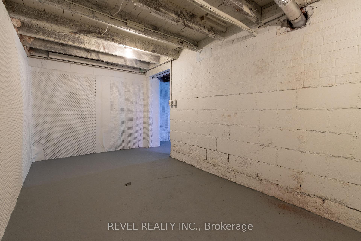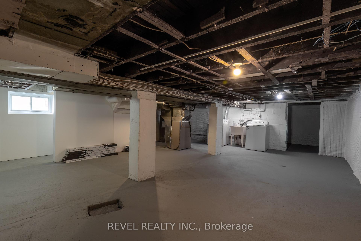$619,000
Available - For Sale
Listing ID: X12009316
106 Weir Stre North , Hamilton, L8H 5E8, Hamilton
| This charming, detached home, has been professionally renovated from top to bottom and boasts magazine-worthy finishes throughout, captivating curb appeal and professional landscaping. A spacious 3-bedroom plus den layout perfect for first time home buyers or for a growing family. The large, fully fenced backyard offers a private retreat, perfect for outdoor entertaining or relaxation, while the detached garage provides parking and/or additional storage or workspace. The basement is a blank canvas awaiting your personal touches. Situated in the family-friendly Homeside neighbourhood, this home is not only beautifully designed but also offers easy access to the Red Hill Valley Parkway, making it incredibly convenient for commuters and city explorers alike. This is a home that has it all style, space, and location. Move in Ready. Roof 2021, AC 2023, Windows/Doors 2021, Stone Patio in Backyard 2022, Waterproofing in Basement 2022, Back flow valve 2018, Sump Pump 2022, Front Railing and Landscaping 2024 |
| Price | $619,000 |
| Taxes: | $3260.76 |
| Occupancy: | Vacant |
| Address: | 106 Weir Stre North , Hamilton, L8H 5E8, Hamilton |
| Directions/Cross Streets: | Roxborough Ave |
| Rooms: | 5 |
| Bedrooms: | 3 |
| Bedrooms +: | 0 |
| Family Room: | F |
| Basement: | Full, Unfinished |
| Level/Floor | Room | Length(ft) | Width(ft) | Descriptions | |
| Room 1 | Main | Living Ro | 14.4 | 12.33 | |
| Room 2 | Main | Dining Ro | 12.6 | 12 | |
| Room 3 | Main | Kitchen | 9.32 | 11.74 | |
| Room 4 | Main | Den | 7.58 | 15.58 | |
| Room 5 | Second | Primary B | 11.91 | 15.84 | |
| Room 6 | Second | Bedroom | 9.09 | 15.15 | |
| Room 7 | Second | Bedroom | 11.68 | 10.4 | |
| Room 8 | Second | Bathroom | 3.28 | 3.28 | 4 Pc Bath |
| Washroom Type | No. of Pieces | Level |
| Washroom Type 1 | 4 | Second |
| Washroom Type 2 | 0 | |
| Washroom Type 3 | 0 | |
| Washroom Type 4 | 0 | |
| Washroom Type 5 | 0 |
| Total Area: | 0.00 |
| Approximatly Age: | 51-99 |
| Property Type: | Detached |
| Style: | 2-Storey |
| Exterior: | Aluminum Siding, Brick |
| Garage Type: | Detached |
| (Parking/)Drive: | Mutual |
| Drive Parking Spaces: | 2 |
| Park #1 | |
| Parking Type: | Mutual |
| Park #2 | |
| Parking Type: | Mutual |
| Pool: | None |
| Approximatly Age: | 51-99 |
| Approximatly Square Footage: | 1100-1500 |
| CAC Included: | N |
| Water Included: | N |
| Cabel TV Included: | N |
| Common Elements Included: | N |
| Heat Included: | N |
| Parking Included: | N |
| Condo Tax Included: | N |
| Building Insurance Included: | N |
| Fireplace/Stove: | N |
| Heat Type: | Forced Air |
| Central Air Conditioning: | Central Air |
| Central Vac: | N |
| Laundry Level: | Syste |
| Ensuite Laundry: | F |
| Sewers: | Sewer |
$
%
Years
This calculator is for demonstration purposes only. Always consult a professional
financial advisor before making personal financial decisions.
| Although the information displayed is believed to be accurate, no warranties or representations are made of any kind. |
| REVEL REALTY INC. |
|
|
.jpg?src=Custom)
Dir:
416-548-7854
Bus:
416-548-7854
Fax:
416-981-7184
| Book Showing | Email a Friend |
Jump To:
At a Glance:
| Type: | Freehold - Detached |
| Area: | Hamilton |
| Municipality: | Hamilton |
| Neighbourhood: | Homeside |
| Style: | 2-Storey |
| Approximate Age: | 51-99 |
| Tax: | $3,260.76 |
| Beds: | 3 |
| Baths: | 1 |
| Fireplace: | N |
| Pool: | None |
Locatin Map:
Payment Calculator:
- Color Examples
- Red
- Magenta
- Gold
- Green
- Black and Gold
- Dark Navy Blue And Gold
- Cyan
- Black
- Purple
- Brown Cream
- Blue and Black
- Orange and Black
- Default
- Device Examples
