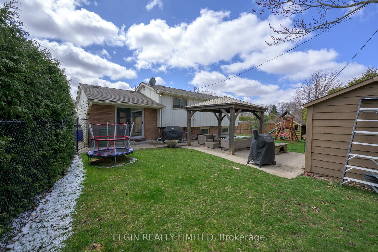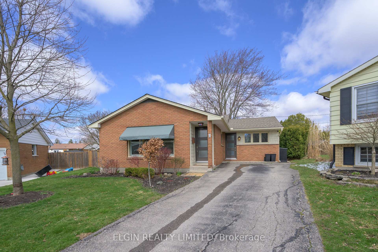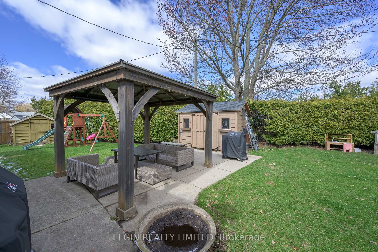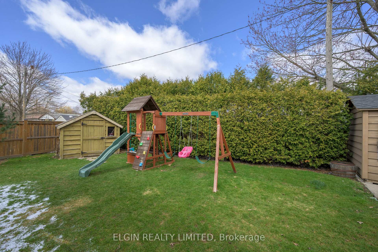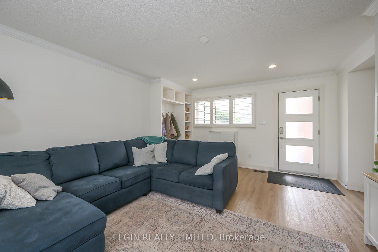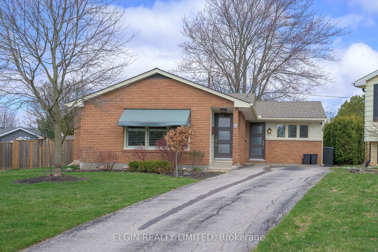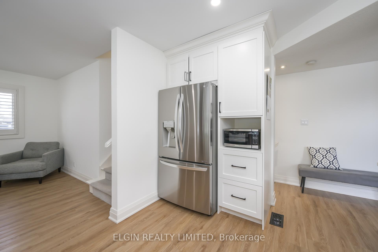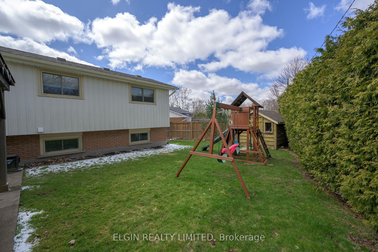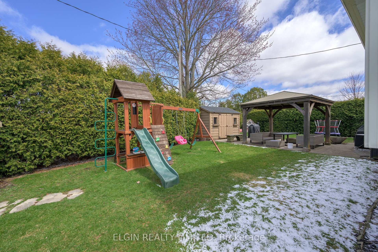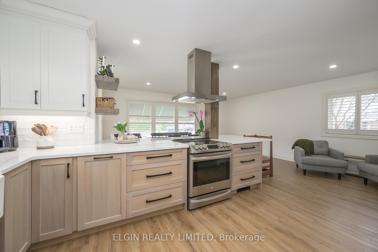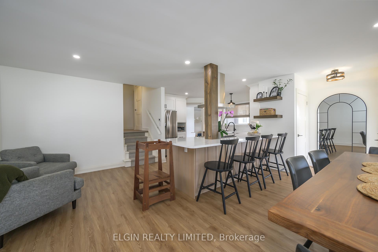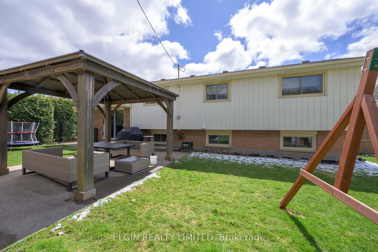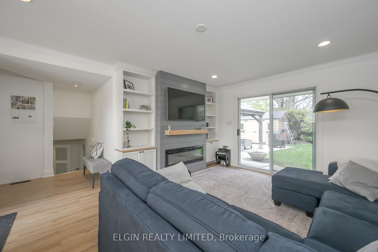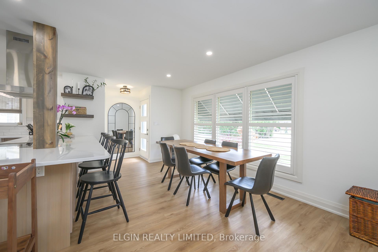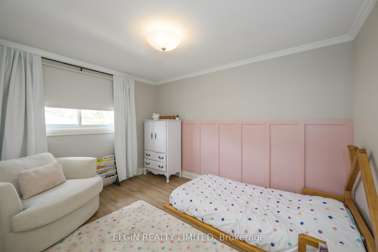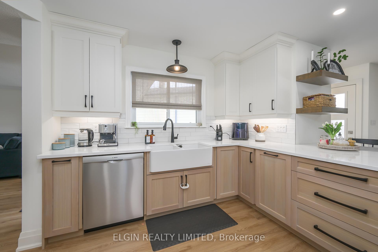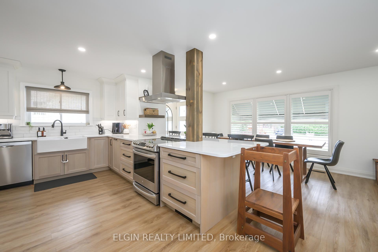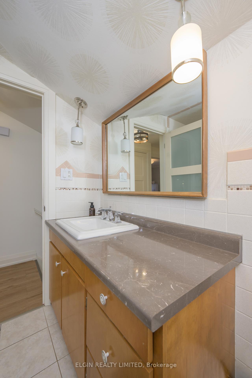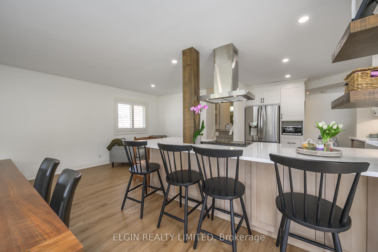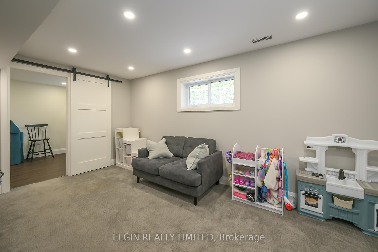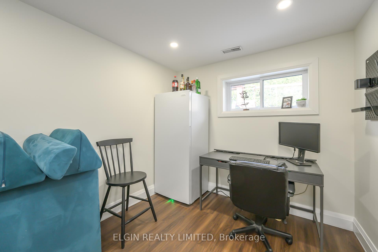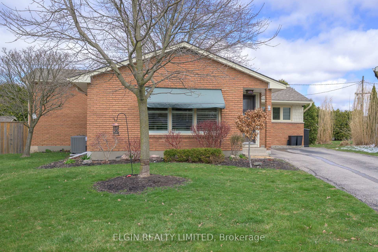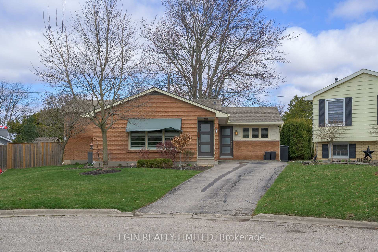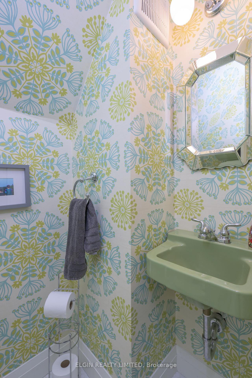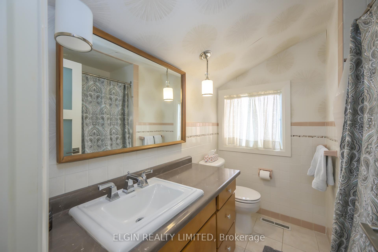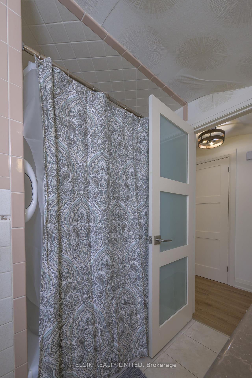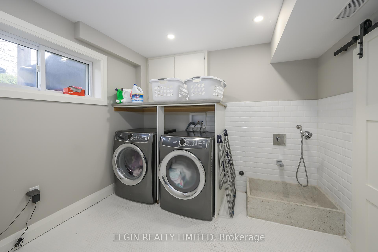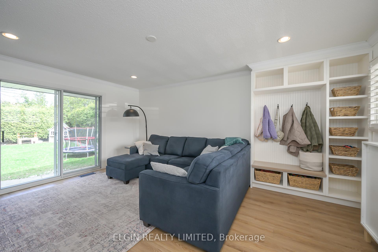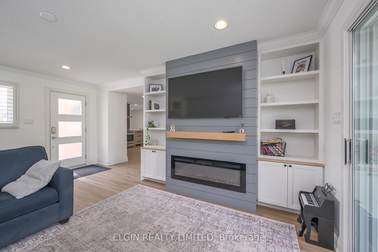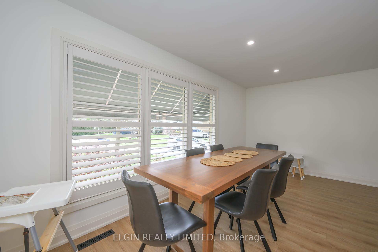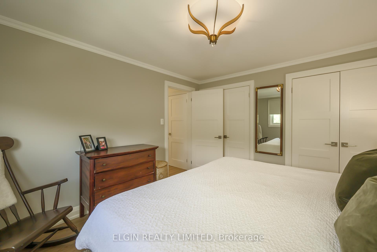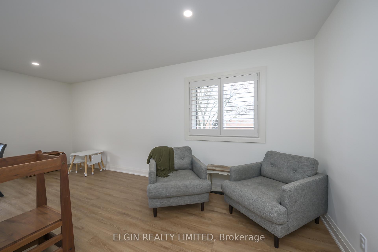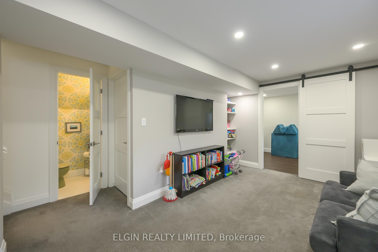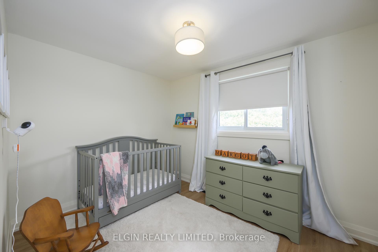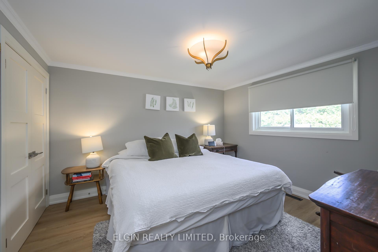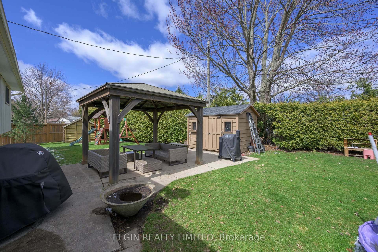$599,900
Available - For Sale
Listing ID: X12073729
6 ASHTON Plac , St. Thomas, N5R 4R2, Elgin
| Tucked away on a quiet, family-friendly cul-de-sac, just minutes from schools and the hospital, this beautifully maintained home is move-in ready and full of charm. Step inside to a warm and inviting living room featuring a custom-built fireplace, modern neutral décor, and sliding patio doors that lead directly to a spacious backyard perfect for indoor-outdoor living. The kitchen was tastefully updated in 2022 and flows seamlessly into the bright, open-concept dining area, making it ideal for family meals and entertaining. Upstairs, you'll find three generously sized bedrooms and a full bathroom. The lower level offers a family/games room, a 2-piece bathroom. This is also a finished laundry room and dedicated storage space. Outside, enjoy the privacy of a mature, oversized backyard perfect for summer BBQs, kids' playtime, or simply relaxing in your own oasis. Additional updates include furnace & A/C (2023) and backyard shed (2021). This home truly has it all modern comfort, thoughtful updates, and a location that cant be beat. Don't miss your chance to make 6 Ashton your own! |
| Price | $599,900 |
| Taxes: | $3261.05 |
| Occupancy: | Owner |
| Address: | 6 ASHTON Plac , St. Thomas, N5R 4R2, Elgin |
| Directions/Cross Streets: | Glanworth |
| Rooms: | 7 |
| Rooms +: | 2 |
| Bedrooms: | 3 |
| Bedrooms +: | 0 |
| Family Room: | T |
| Basement: | Full |
| Level/Floor | Room | Length(ft) | Width(ft) | Descriptions | |
| Room 1 | Main | Living Ro | 17.81 | 10.5 | |
| Room 2 | Main | Dining Ro | 7.48 | 10.99 | |
| Room 3 | Main | Kitchen | 15.48 | 9.91 | |
| Room 4 | Main | Family Ro | 16.99 | 12.99 | |
| Room 5 | Second | Bedroom | 10.73 | 11.97 | |
| Room 6 | Second | Bedroom | 10.73 | 8.33 | |
| Room 7 | Second | Bedroom | 11.97 | 8.99 | |
| Room 8 | Lower | Recreatio | 12.99 | 9.74 | |
| Room 9 | Lower | Other | 10.23 | 12.73 |
| Washroom Type | No. of Pieces | Level |
| Washroom Type 1 | 4 | Second |
| Washroom Type 2 | 2 | Lower |
| Washroom Type 3 | 0 | |
| Washroom Type 4 | 0 | |
| Washroom Type 5 | 0 |
| Total Area: | 0.00 |
| Property Type: | Detached |
| Style: | Backsplit 3 |
| Exterior: | Aluminum Siding, Brick |
| Garage Type: | None |
| Drive Parking Spaces: | 2 |
| Pool: | None |
| Approximatly Square Footage: | 1100-1500 |
| CAC Included: | N |
| Water Included: | N |
| Cabel TV Included: | N |
| Common Elements Included: | N |
| Heat Included: | N |
| Parking Included: | N |
| Condo Tax Included: | N |
| Building Insurance Included: | N |
| Fireplace/Stove: | N |
| Heat Type: | Forced Air |
| Central Air Conditioning: | Central Air |
| Central Vac: | N |
| Laundry Level: | Syste |
| Ensuite Laundry: | F |
| Sewers: | Sewer |
$
%
Years
This calculator is for demonstration purposes only. Always consult a professional
financial advisor before making personal financial decisions.
| Although the information displayed is believed to be accurate, no warranties or representations are made of any kind. |
| ELGIN REALTY LIMITED |
|
|
.jpg?src=Custom)
Dir:
416-548-7854
Bus:
416-548-7854
Fax:
416-981-7184
| Book Showing | Email a Friend |
Jump To:
At a Glance:
| Type: | Freehold - Detached |
| Area: | Elgin |
| Municipality: | St. Thomas |
| Neighbourhood: | St. Thomas |
| Style: | Backsplit 3 |
| Tax: | $3,261.05 |
| Beds: | 3 |
| Baths: | 2 |
| Fireplace: | N |
| Pool: | None |
Locatin Map:
Payment Calculator:
- Color Examples
- Red
- Magenta
- Gold
- Green
- Black and Gold
- Dark Navy Blue And Gold
- Cyan
- Black
- Purple
- Brown Cream
- Blue and Black
- Orange and Black
- Default
- Device Examples
