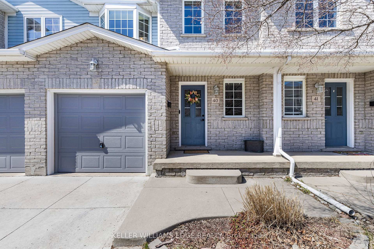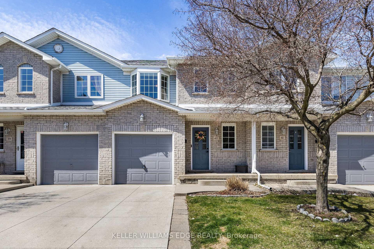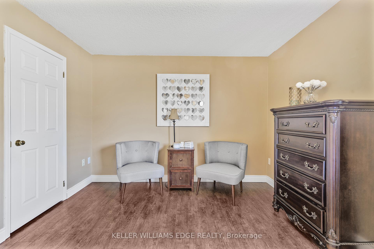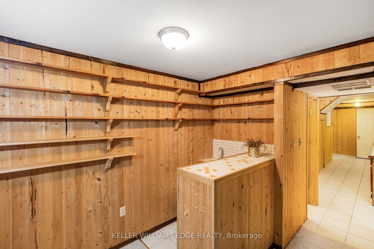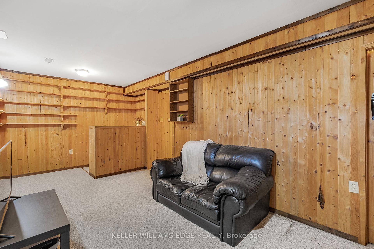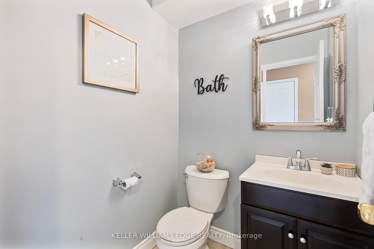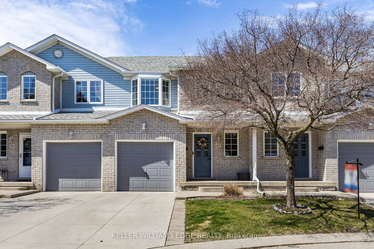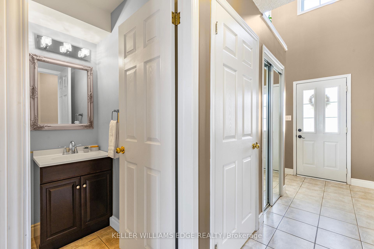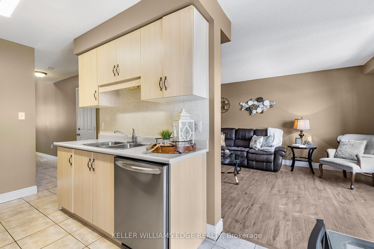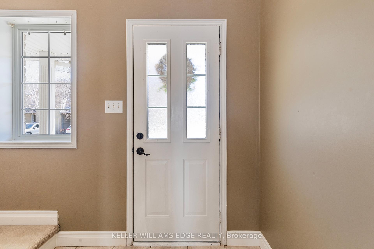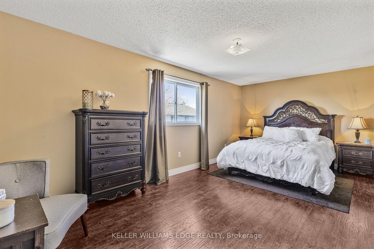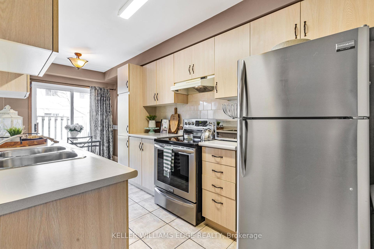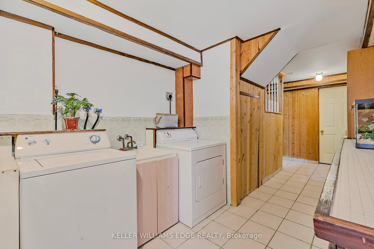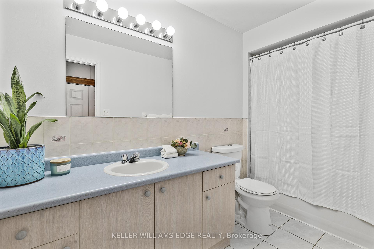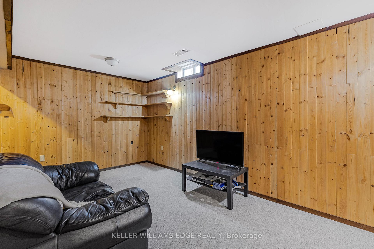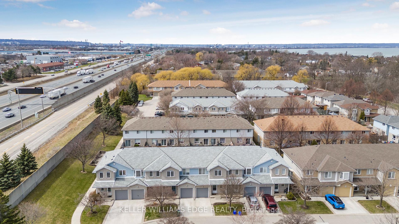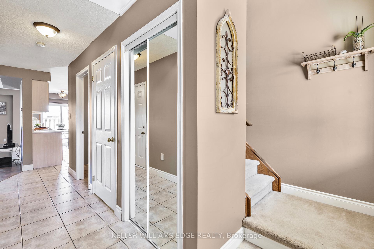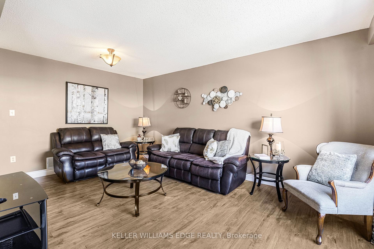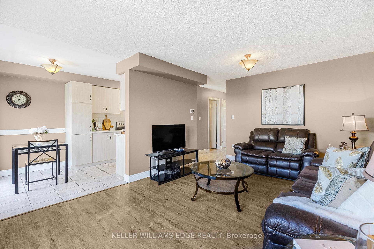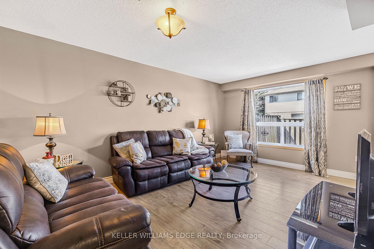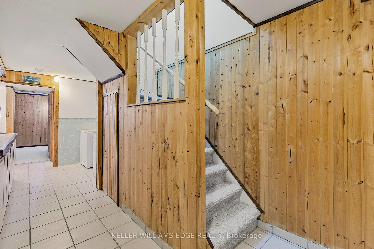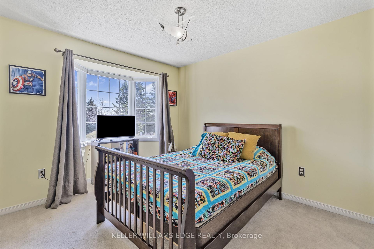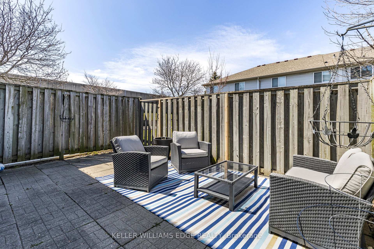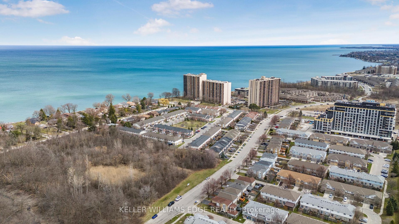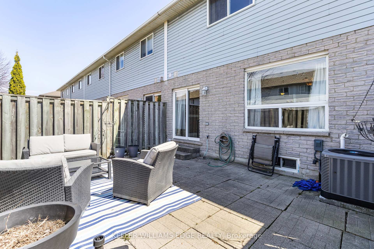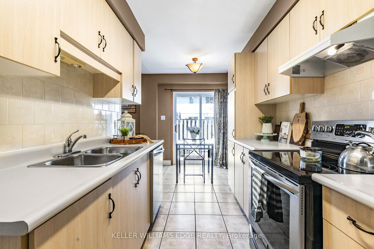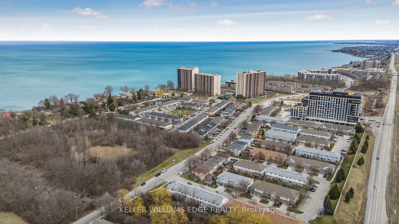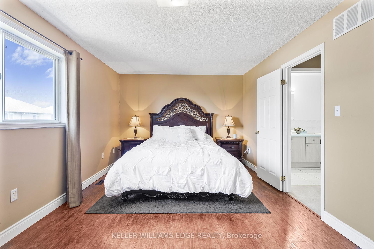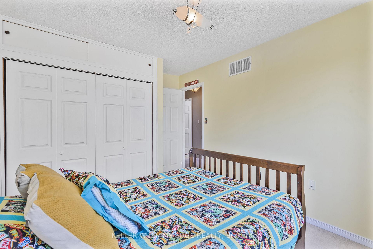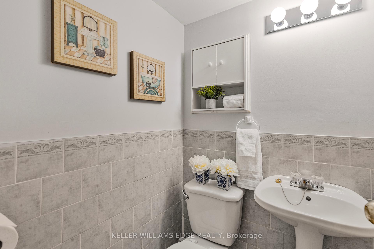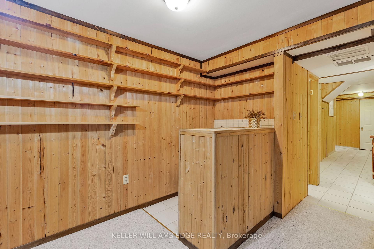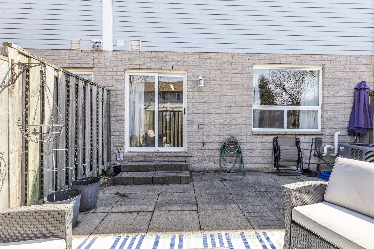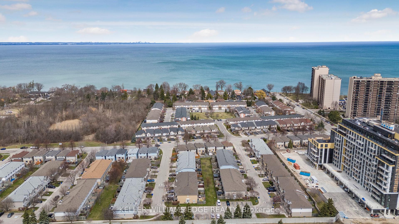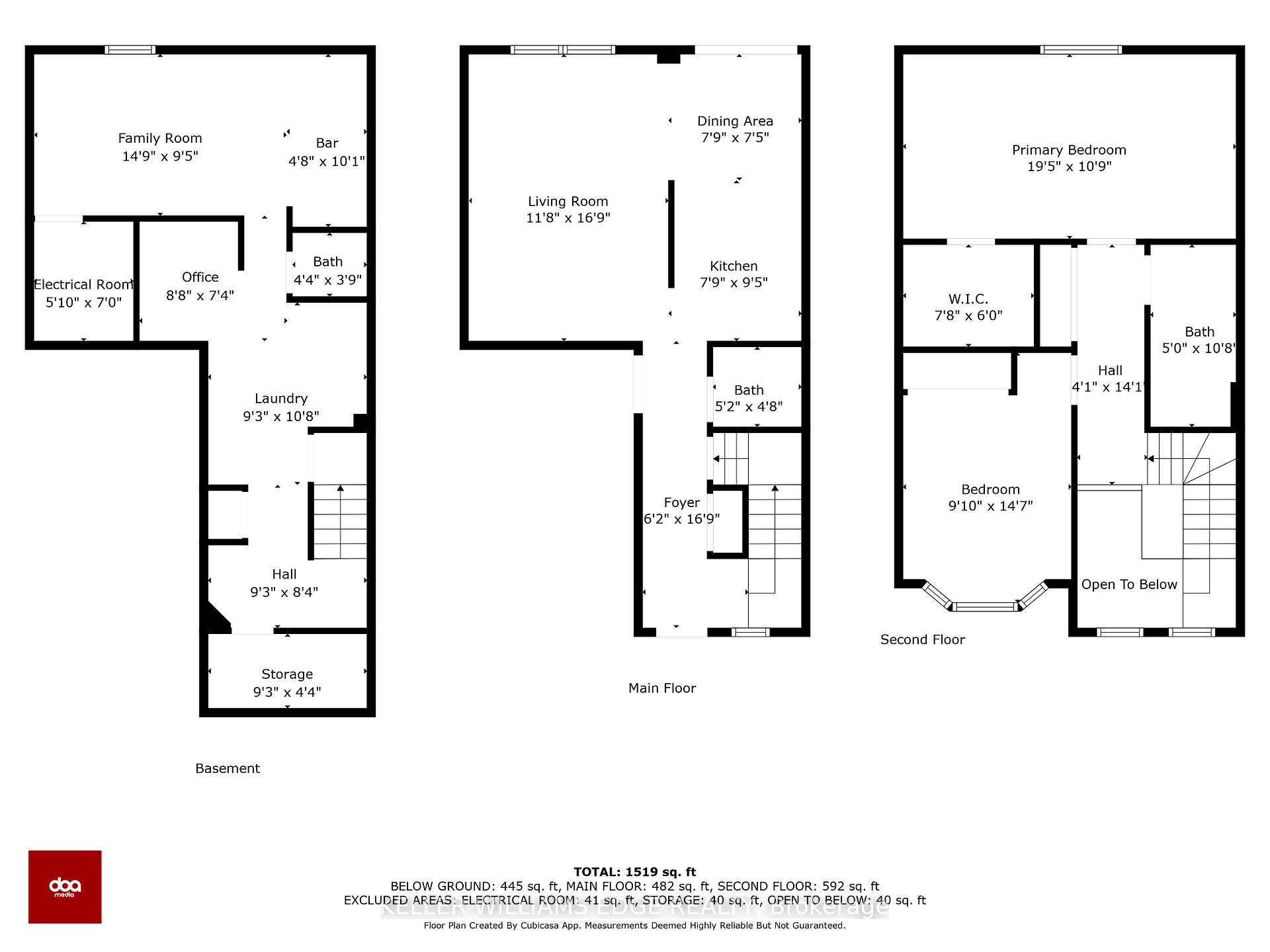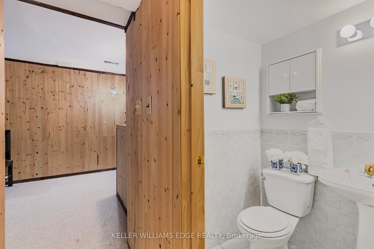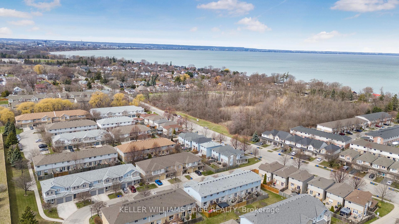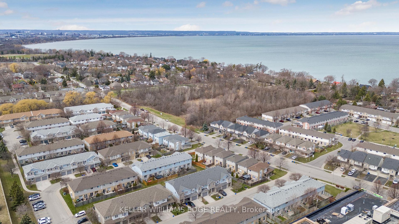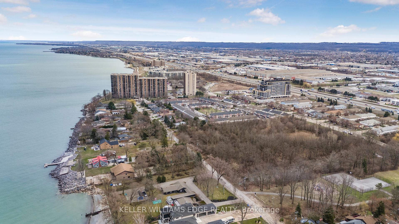$630,000
Available - For Sale
Listing ID: X12076313
104 Frances Aven , Hamilton, L8E 5X3, Hamilton
| Move-in ready townhome minutes from Lake Ontario! Offering 2 bedrooms, one full bathroom and two half baths. Perfect for first time home buyers, families, and retirees alike. The grand 2-storey foyer makes the townhome feel bright and open, down the hall the main floor opens to an open concept living space with a living room, breakfast and kitchen area. An abundance of natural light comes through from the West facing yard. The kitchen features stainless steel appliances, lots of storage and prep space. The backyard is perfect for indoor outdoor living with low maintenance pavers for the patio. The main floor is complete with an updated powder room and inside entry to the garage. The second level features two large bedrooms, large walk in closet in the primary and a 4-piece bathroom. The basement offers a cozy flexible recreation room with a wet bar, perfect for a games room, movie room, and more. This home is situated in a quiet complex with a low condo fee and walking distance to the shores of Lake Ontario. Close proximity to trails, parks, lakefront and highway access. |
| Price | $630,000 |
| Taxes: | $3592.69 |
| Assessment Year: | 2024 |
| Occupancy: | Owner |
| Address: | 104 Frances Aven , Hamilton, L8E 5X3, Hamilton |
| Postal Code: | L8E 5X3 |
| Province/State: | Hamilton |
| Directions/Cross Streets: | Grays Rd |
| Level/Floor | Room | Length(ft) | Width(ft) | Descriptions | |
| Room 1 | Main | Living Ro | 11.68 | 16.76 | |
| Room 2 | Main | Dining Ro | 7.74 | 7.41 | |
| Room 3 | Main | Kitchen | 7.74 | 9.41 | |
| Room 4 | Main | Powder Ro | 5.15 | 4.66 | 2 Pc Bath |
| Room 5 | Second | Primary B | 19.42 | 10.76 | Walk-In Closet(s) |
| Room 6 | Second | Bedroom 2 | 9.84 | 14.56 | |
| Room 7 | Second | Bathroom | 4.99 | 10.66 | 4 Pc Bath |
| Room 8 | Basement | Recreatio | 19.58 | 9.41 | Wet Bar |
| Room 9 | Basement | Powder Ro | 4.33 | 3.74 | |
| Room 10 | Basement | Laundry | 9.25 | 10.66 |
| Washroom Type | No. of Pieces | Level |
| Washroom Type 1 | 4 | Second |
| Washroom Type 2 | 2 | Main |
| Washroom Type 3 | 2 | Basement |
| Washroom Type 4 | 0 | |
| Washroom Type 5 | 0 |
| Total Area: | 0.00 |
| Approximatly Age: | 16-30 |
| Washrooms: | 3 |
| Heat Type: | Forced Air |
| Central Air Conditioning: | Central Air |
| Elevator Lift: | False |
$
%
Years
This calculator is for demonstration purposes only. Always consult a professional
financial advisor before making personal financial decisions.
| Although the information displayed is believed to be accurate, no warranties or representations are made of any kind. |
| KELLER WILLIAMS EDGE REALTY |
|
|
.jpg?src=Custom)
Dir:
416-548-7854
Bus:
416-548-7854
Fax:
416-981-7184
| Virtual Tour | Book Showing | Email a Friend |
Jump To:
At a Glance:
| Type: | Com - Condo Townhouse |
| Area: | Hamilton |
| Municipality: | Hamilton |
| Neighbourhood: | Lakeshore |
| Style: | 2-Storey |
| Approximate Age: | 16-30 |
| Tax: | $3,592.69 |
| Maintenance Fee: | $392.97 |
| Beds: | 2 |
| Baths: | 3 |
| Fireplace: | N |
Locatin Map:
Payment Calculator:
- Color Examples
- Red
- Magenta
- Gold
- Green
- Black and Gold
- Dark Navy Blue And Gold
- Cyan
- Black
- Purple
- Brown Cream
- Blue and Black
- Orange and Black
- Default
- Device Examples
