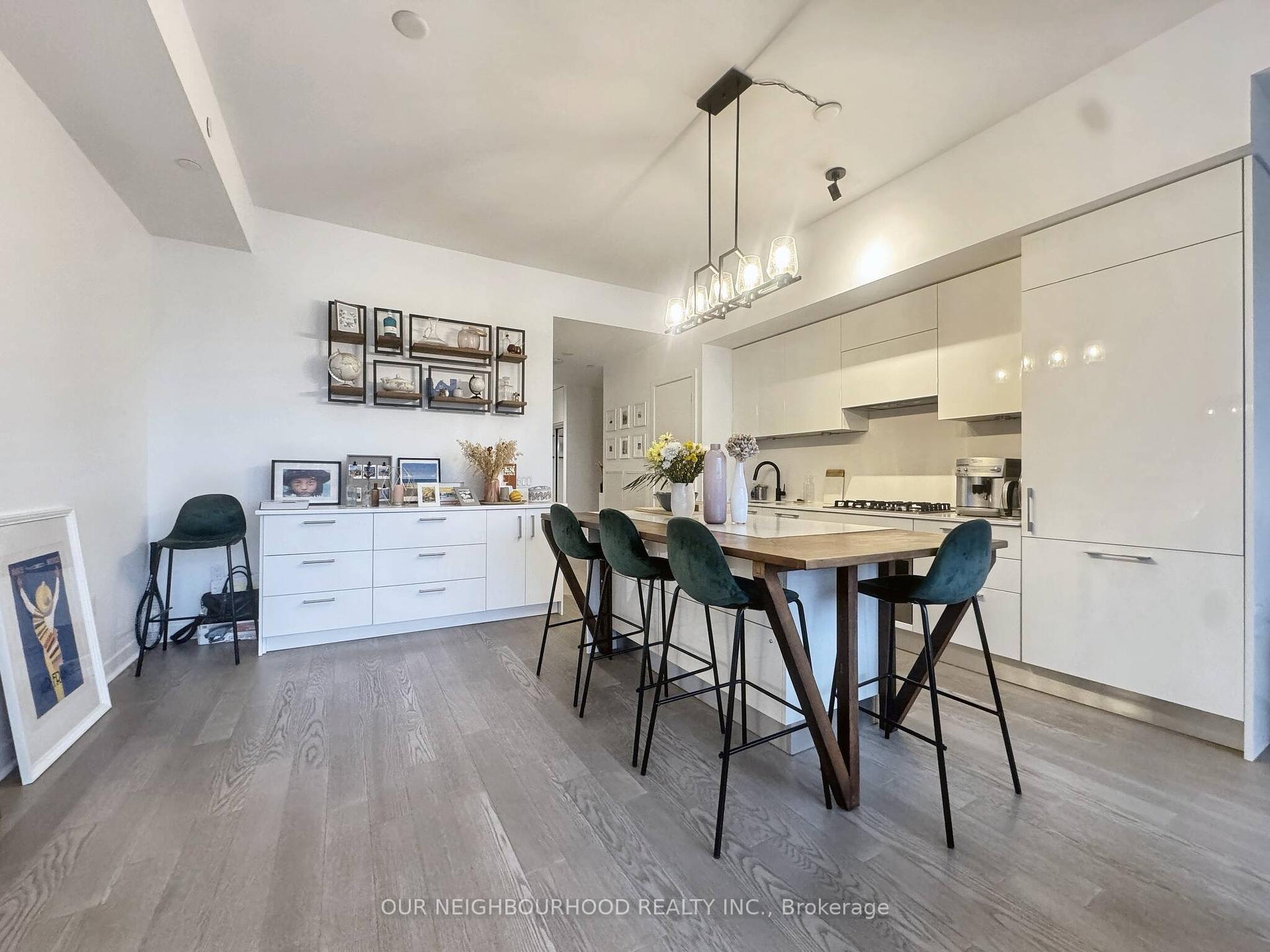$4,300
Available - For Rent
Listing ID: C12076909
501 Adelaide Street West , Toronto, M5V 0R3, Toronto
| Stylish 2 Bedroom, 2 Bathroom Condo in the Heat of King West! Welcome to The Kingly, a boutique building that embodies all the excitement and energy of King West. This mid-rise condo, located off Adelaide W between Bathurst and Portland, offers a vibrant lifestyle with numerous restaurants, bars, and cafes at your doorstep. Just a 5-minute walk to the King Streetcar at Bathurst, you'll be conveniently close to both the financial and entertainment districts. Key Features:1. Spacious Layout: This 1000 sqft lower penthouse unit offers a highly functional layout, perfect for those who love to entertain or desire their own personal happy space at home. Laminate flooring throughout and 10 ft ceilings add to the modern appeal. 2. Gorgeous Kitchen: The kitchen features a large island, a gas stove that will inspire your inner chef and a full-size fridge with built-in appliances. Its a focal point of the condo and ideal for both cooking and socializing. 3. Primary Bedroom Retreat: The primary bedroom includes a large wardrobe, a walkout balcony, and a luxurious 3-piece ensuite bathroom, providing the perfect retreat after a long day. 4. Second Bedroom and Bathroom: The second bedroom offers access to the 4-piece bathroom, providing comfort and privacy for your guests. 5. Two Private Balconies: Enjoy the outdoors from two private balconies, offering a peaceful space to unwind and take in the views. Other key info:- 1 garage parking space included.- Ensuite laundry.- Looking for long-term tenants (one year plus lease)- Tenant to pay utilities.If you're considering making King West your home, this is a fantastic opportunity to experience the area. |
| Price | $4,300 |
| Taxes: | $0.00 |
| Occupancy: | Vacant |
| Address: | 501 Adelaide Street West , Toronto, M5V 0R3, Toronto |
| Postal Code: | M5V 0R3 |
| Province/State: | Toronto |
| Directions/Cross Streets: | Bathurst St & Adelaide St West |
| Level/Floor | Room | Length(ft) | Width(ft) | Descriptions | |
| Room 1 | Main | Bedroom | 15.09 | 8.86 | |
| Room 2 | Main | Bedroom | 10.17 | 10.17 | |
| Room 3 | Main | Kitchen | 24.93 | 20.01 | Combined w/Dining |
| Room 4 | Main | Living Ro | 12.14 | 20.01 |
| Washroom Type | No. of Pieces | Level |
| Washroom Type 1 | 4 | |
| Washroom Type 2 | 3 | |
| Washroom Type 3 | 0 | |
| Washroom Type 4 | 0 | |
| Washroom Type 5 | 0 |
| Total Area: | 0.00 |
| Washrooms: | 2 |
| Heat Type: | Heat Pump |
| Central Air Conditioning: | Central Air |
| Although the information displayed is believed to be accurate, no warranties or representations are made of any kind. |
| OUR NEIGHBOURHOOD REALTY INC. |
|
|
.jpg?src=Custom)
Dir:
416-548-7854
Bus:
416-548-7854
Fax:
416-981-7184
| Book Showing | Email a Friend |
Jump To:
At a Glance:
| Type: | Com - Condo Apartment |
| Area: | Toronto |
| Municipality: | Toronto C01 |
| Neighbourhood: | Waterfront Communities C1 |
| Style: | Apartment |
| Beds: | 2 |
| Baths: | 2 |
| Fireplace: | N |
Locatin Map:
- Color Examples
- Red
- Magenta
- Gold
- Green
- Black and Gold
- Dark Navy Blue And Gold
- Cyan
- Black
- Purple
- Brown Cream
- Blue and Black
- Orange and Black
- Default
- Device Examples
























