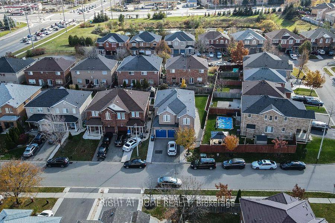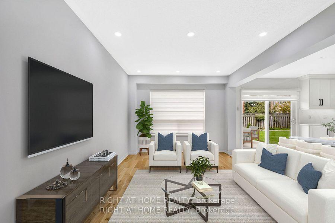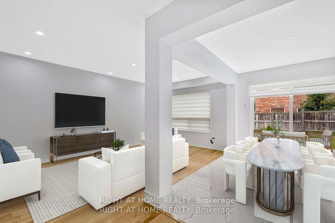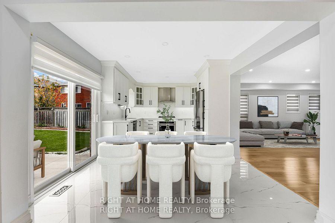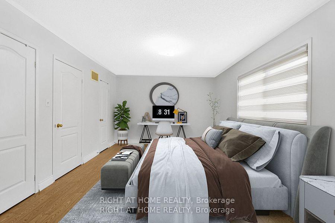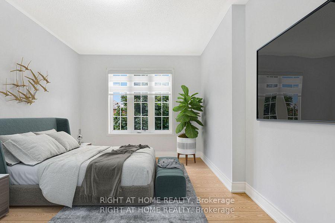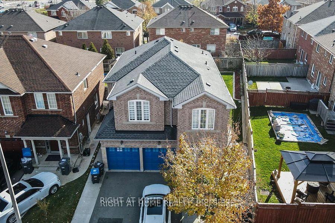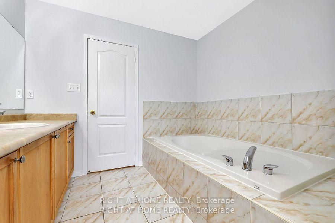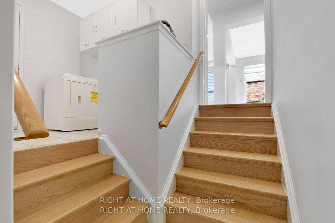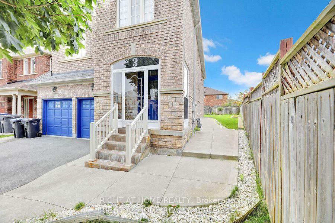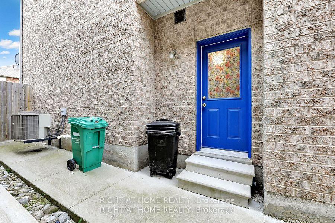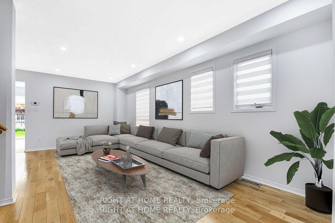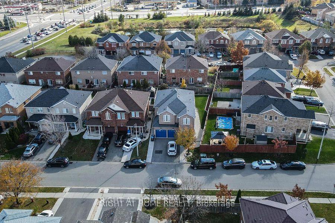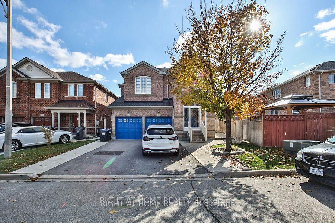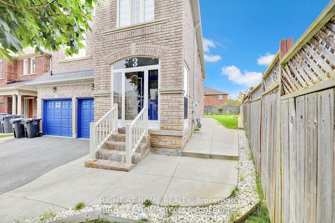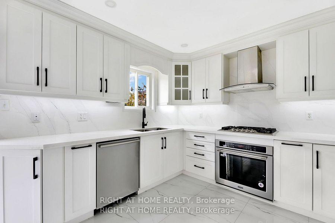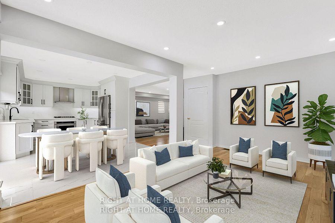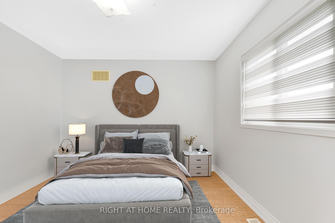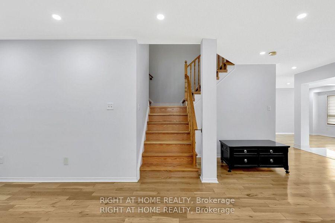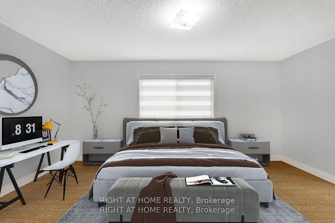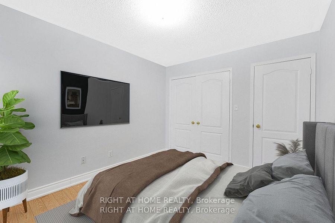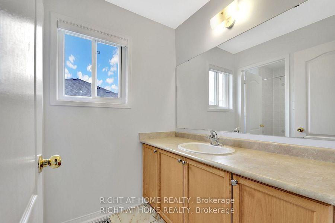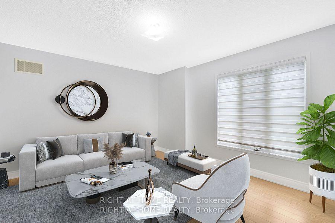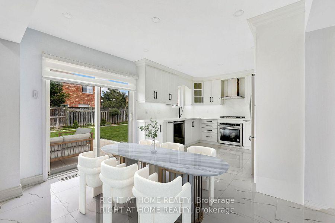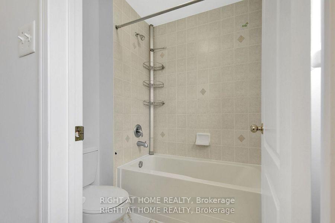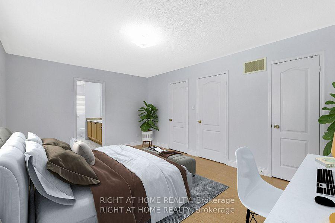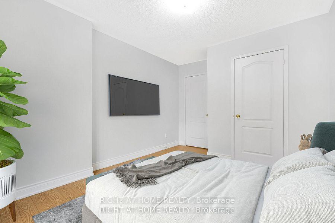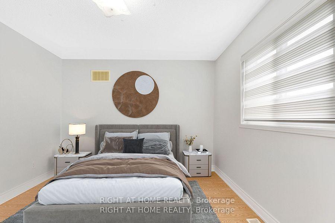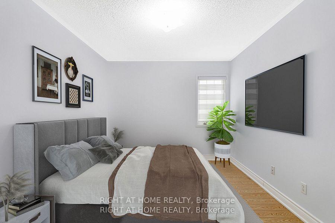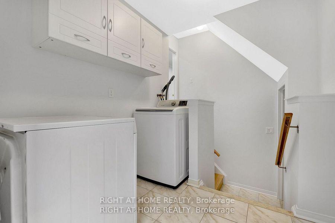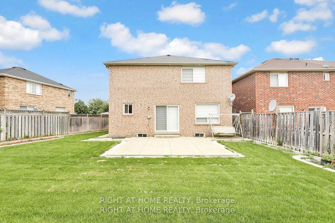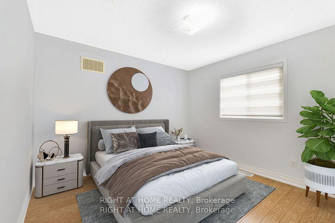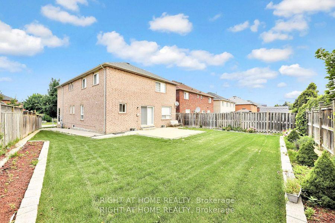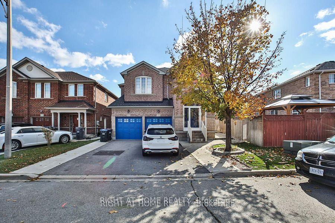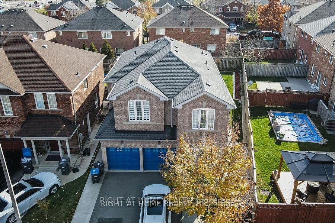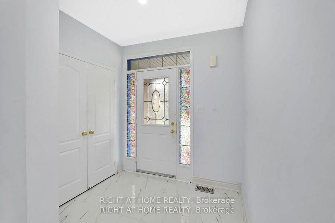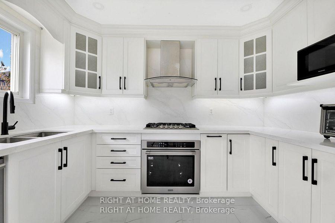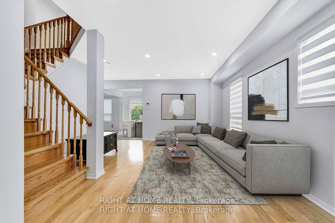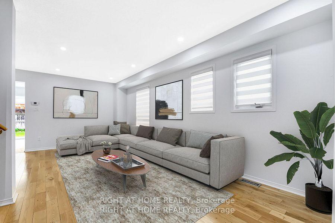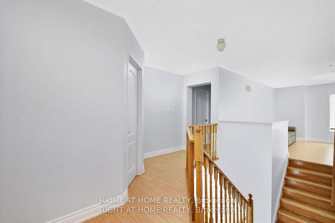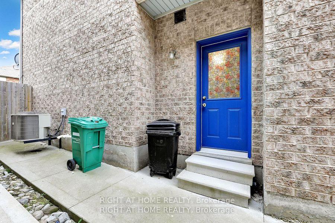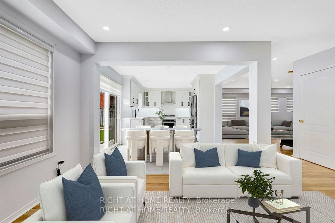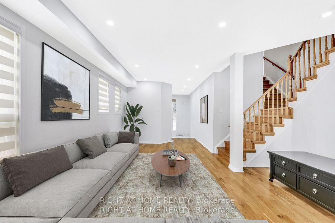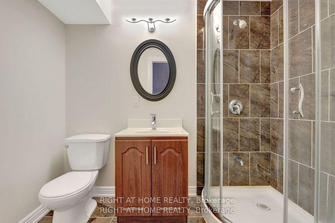$3,400
Available - For Rent
Listing ID: W12078896
3 SILVERBELL Cour , Brampton, L7A 3V3, Peel
| MAIN AND UPPER LEVEL 4 BEDROOM DETACHED HOME NEAR CHINGUACOUSY & BOVAIRD, IS AVAILBLE FOR IMMEDIATE OCCUPANCY. LOCATED ON A SAFE FAMILY FRIENDLY CUL-DE-SAC HAS 2 FULL WASHROOMS ON THE 2ND FLOOR AND A POWDER ROOM ON THE MAIN LEVEL. DOUBLE DOOR ENTRY TO FOYER. GLASS ENCLOSED PORCH. VERY BRIGHT & SPACIOUS. RENOVATIONS INCLUDE A MODERN KITCHEN WITH QUARTZ COUNTERTOPS AND FULL QUARTZ BACKSPLASH, WITH NEW FURNACE AND AIR CONDITIONING. STAINLESS STEEL APPLIANCES WITH BREAKFAST AREA AND WALK OUT TO CONCRETE PATIO. WIDENED DRIVEWAY, DOUBLE CAR GARAGE WITH INSIDE ENTRY. TWO ADDITIONAL PARKING SPOTS ON DRIVEWAY. CONCRETE EXTENSION AROUND HOME WITH LARGE CONCRETE PATIO AT REAR. GROUND FLOOR LAUNDRY ROOM. HARDWOOD ON MAIN FLOOR AND LAMINATE/LARGE PORCELAIN TILES SHOWCASE THIS CARPET FREE HOME. HARDWOOD STARICASE. LARGE PRIMARY BEDROOM WITH LARGE 4 PIECE ENSUITE. 3 ADDITIONAL GOOD-SIZED BEDROOMS ON 2ND FLOOR. SEPARATE GREATROOM ON THE UPPER LEVEL. OPEN CONCEPT. POTLIGHTS. RAINMAKER SPRINKLER SYSTEM. GDO. BLINDS W/REMOTE. MUST BE SEEN! TENANTS WITH GOOD CREDIT OR NEWCOMERS WITH SOLID FINANCIAL STRENGTH WILL BE SUITABLE. TENANT INSURANCE IS REQUIRED. TENANT PAYS 75% OF ALL UTILITIES. VACANT PROPERTY AVAILABLE FOR IMMEDIATE OCCUPANCY. |
| Price | $3,400 |
| Taxes: | $0.00 |
| Occupancy: | Vacant |
| Address: | 3 SILVERBELL Cour , Brampton, L7A 3V3, Peel |
| Acreage: | < .50 |
| Directions/Cross Streets: | CHINGUACOUSY RD / BOVAIRD DR |
| Rooms: | 10 |
| Bedrooms: | 4 |
| Bedrooms +: | 0 |
| Family Room: | T |
| Basement: | None |
| Furnished: | Unfu |
| Level/Floor | Room | Length(ft) | Width(ft) | Descriptions | |
| Room 1 | Second | Great Roo | 15.68 | 13.91 | Laminate, Large Window |
| Room 2 | Ground | Dining Ro | 19.78 | 14.37 | Combined w/Living, Hardwood Floor, Pot Lights |
| Room 3 | Ground | Living Ro | 19.78 | 14.37 | Combined w/Dining, Hardwood Floor, Large Window |
| Room 4 | Ground | Family Ro | 16.92 | 10 | Large Window, Hardwood Floor, Overlooks Backyard |
| Room 5 | Ground | Kitchen | 17.97 | 11.35 | Porcelain Floor, Quartz Counter, Stainless Steel Appl |
| Room 6 | Ground | Breakfast | 11.35 | 7.35 | Combined w/Kitchen, W/O To Garden, Porcelain Floor |
| Room 7 | Second | Primary B | 16.86 | 11.94 | 4 Pc Ensuite, Laminate, Walk-In Closet(s) |
| Room 8 | Second | Bedroom 2 | 12 | 9.87 | Laminate, Double Closet, Window |
| Room 9 | Second | Bedroom 3 | 10.92 | 10.89 | Laminate, Closet, Large Window |
| Room 10 | Second | Bedroom 4 | 14.14 | 10.04 | Laminate, Large Window, Closet |
| Washroom Type | No. of Pieces | Level |
| Washroom Type 1 | 2 | Ground |
| Washroom Type 2 | 3 | Second |
| Washroom Type 3 | 4 | Second |
| Washroom Type 4 | 0 | |
| Washroom Type 5 | 0 |
| Total Area: | 0.00 |
| Approximatly Age: | 16-30 |
| Property Type: | Detached |
| Style: | 2-Storey |
| Exterior: | Brick |
| Garage Type: | Attached |
| (Parking/)Drive: | Available, |
| Drive Parking Spaces: | 2 |
| Park #1 | |
| Parking Type: | Available, |
| Park #2 | |
| Parking Type: | Available |
| Park #3 | |
| Parking Type: | Private |
| Pool: | None |
| Laundry Access: | Laundry Room, |
| Approximatly Age: | 16-30 |
| Approximatly Square Footage: | 2000-2500 |
| Property Features: | Clear View, Fenced Yard |
| CAC Included: | N |
| Water Included: | N |
| Cabel TV Included: | N |
| Common Elements Included: | N |
| Heat Included: | N |
| Parking Included: | Y |
| Condo Tax Included: | N |
| Building Insurance Included: | N |
| Fireplace/Stove: | N |
| Heat Type: | Forced Air |
| Central Air Conditioning: | Central Air |
| Central Vac: | N |
| Laundry Level: | Syste |
| Ensuite Laundry: | F |
| Sewers: | Sewer |
| Although the information displayed is believed to be accurate, no warranties or representations are made of any kind. |
| RIGHT AT HOME REALTY |
|
|
.jpg?src=Custom)
Dir:
416-548-7854
Bus:
416-548-7854
Fax:
416-981-7184
| Book Showing | Email a Friend |
Jump To:
At a Glance:
| Type: | Freehold - Detached |
| Area: | Peel |
| Municipality: | Brampton |
| Neighbourhood: | Fletcher's Meadow |
| Style: | 2-Storey |
| Approximate Age: | 16-30 |
| Beds: | 4 |
| Baths: | 3 |
| Fireplace: | N |
| Pool: | None |
Locatin Map:
- Color Examples
- Red
- Magenta
- Gold
- Green
- Black and Gold
- Dark Navy Blue And Gold
- Cyan
- Black
- Purple
- Brown Cream
- Blue and Black
- Orange and Black
- Default
- Device Examples
