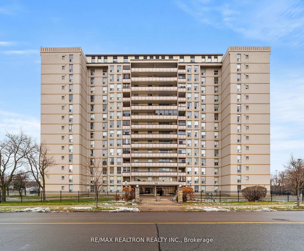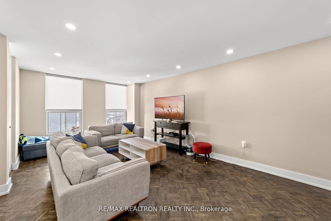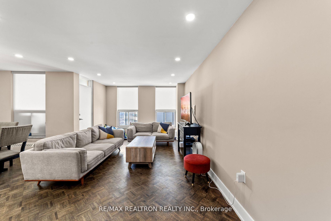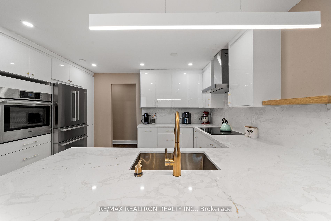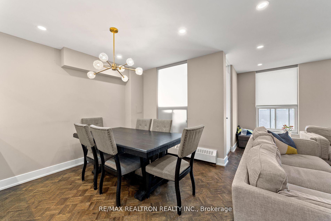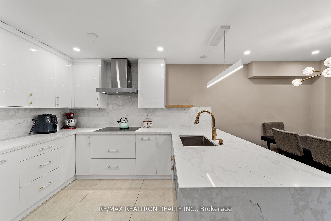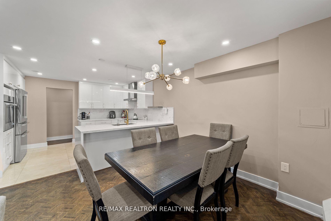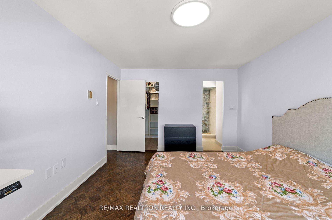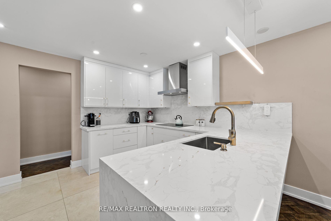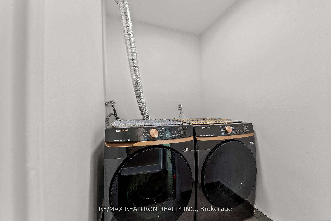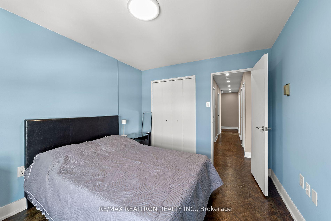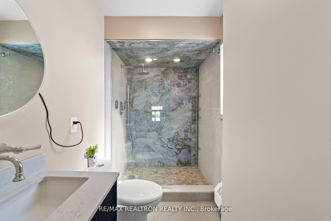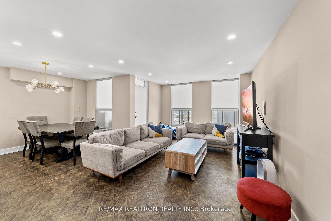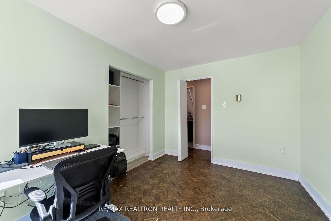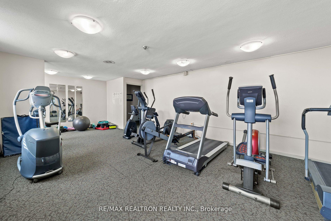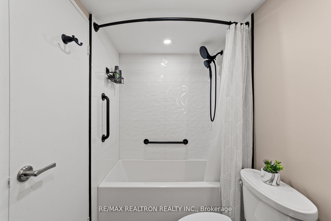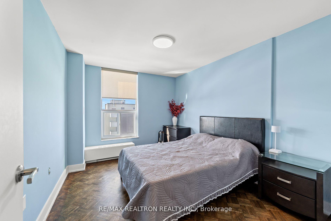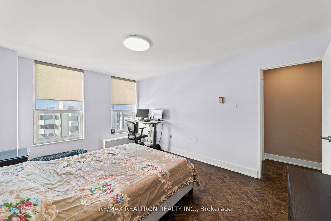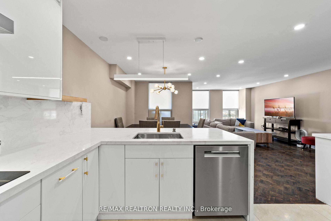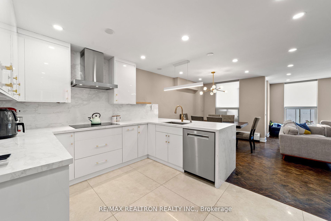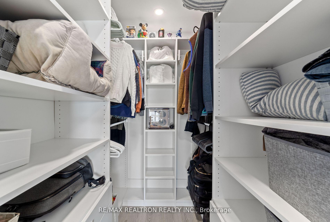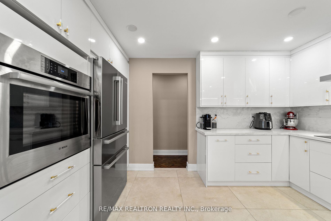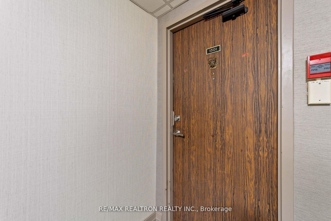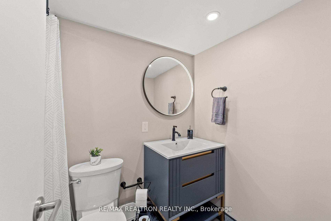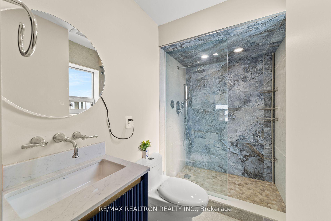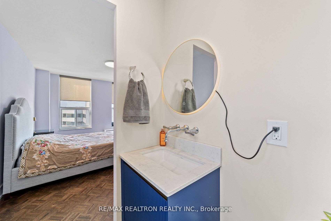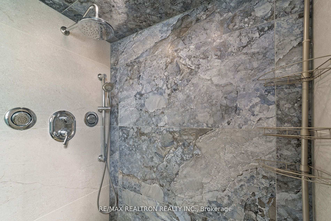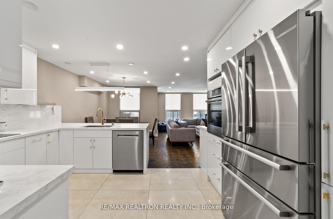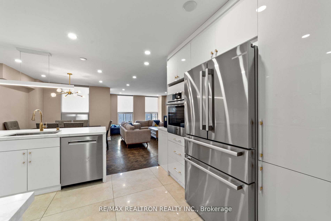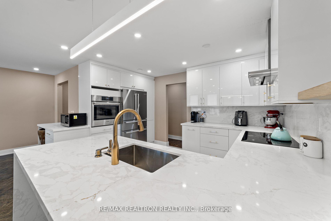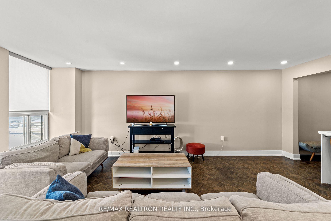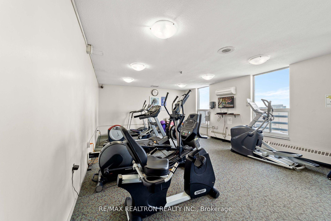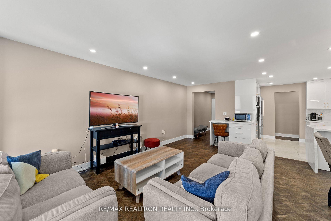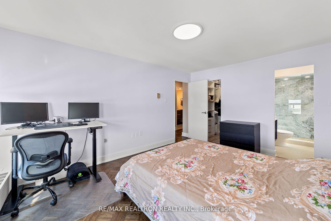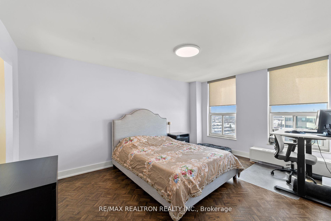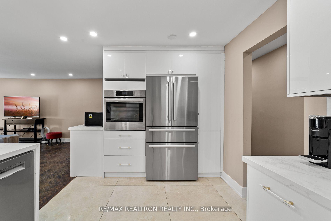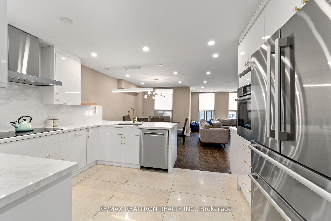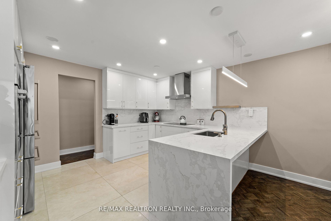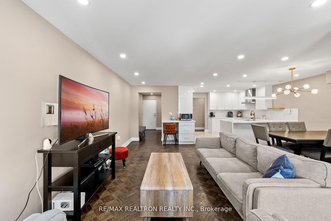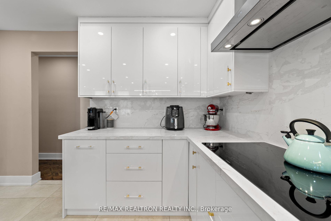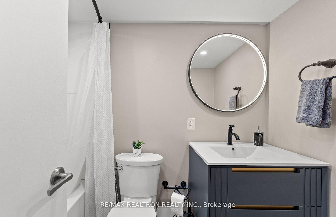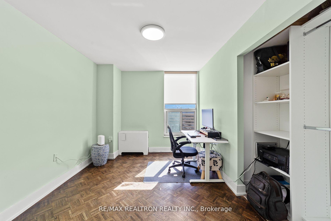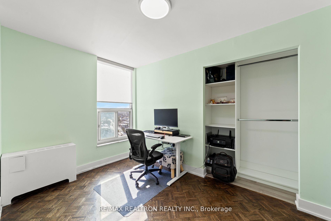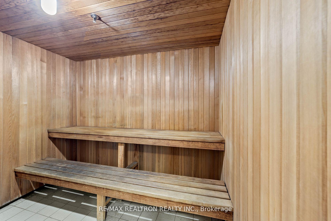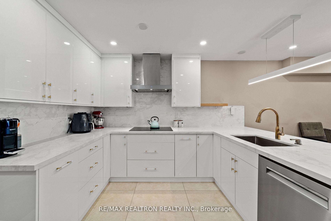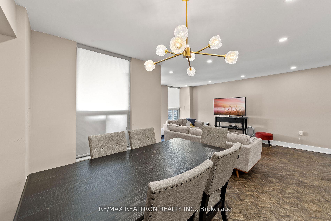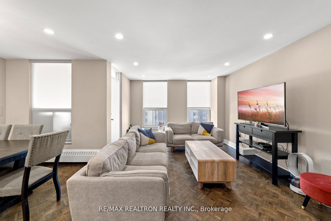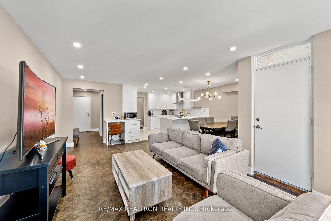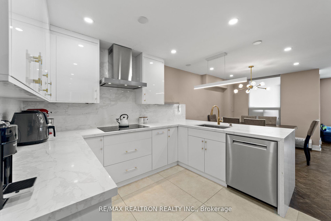$3,500
Available - For Rent
Listing ID: C12078897
130 Neptune Driv , Toronto, M6A 1X5, Toronto
| REMARKS FOR CLIENTS (2000 characters)OFFER REMARKS (SELLER DIRECTION) (500 characters)Page 8 of 11 2025 PropTx Innovations Inc. (PropTx). All rights reserved. This form was developedby PropTx for the use and reproduction of its authorized users and licensees only.Any other use or reproduction is prohibited except with prior written consent of PropTx.Do not alter when printing or reproducing the standard pre-set portion.FORM 292REV. 02/2025Stunning & Newly Renovated spacious condo, like a bungalow in a condo! 3 bedrooms & 2 fullbathrooms with an open balcony! It has updated electrical and plumbing, customized closets,renovated kitchen and baths, freshened up floors, pot lights, water filter in the kitchen andvery spacious with about 1300sf. There is tons of natural light coming in. 1 parking and 1locker included. Free and clear of apartments above this unit, This is a fantastic area,centrally located, close to shopping, transit, schools and so much more! With great South Westfacing view, all the amenities you need, oversized bedrooms and in suite laundry. This is theperfect place to call home! There are no pet restrictions in this building. Rent to Own optionavailable. |
| Price | $3,500 |
| Taxes: | $0.00 |
| Occupancy: | Vacant |
| Address: | 130 Neptune Driv , Toronto, M6A 1X5, Toronto |
| Postal Code: | M6A 1X5 |
| Province/State: | Toronto |
| Directions/Cross Streets: | Wilson & Bathurst |
| Level/Floor | Room | Length(ft) | Width(ft) | Descriptions | |
| Room 1 | Main | Primary B | 11.18 | 5.38 | 3 Pc Ensuite |
| Room 2 | Main | Bedroom 2 | 12.4 | 9.77 | |
| Room 3 | Main | Bedroom 3 | 12.33 | 8.79 | |
| Room 4 | Main | Kitchen | 11.51 | 9.15 | B/I Oven, B/I Dishwasher |
| Room 5 | Main | Dining Ro | 12.07 | 7.77 | Eat-in Kitchen |
| Room 6 | Main | Family Ro | 20.57 | 11.74 | W/O To Balcony |
| Room 7 | Main | Bathroom | 8.3 | 4.92 | 4 Pc Bath |
| Room 8 | Main | Bathroom | 8.5 | 4.82 | 3 Pc Ensuite |
| Room 9 | Main | Laundry | 5.61 | 4.99 |
| Washroom Type | No. of Pieces | Level |
| Washroom Type 1 | 4 | Main |
| Washroom Type 2 | 3 | Main |
| Washroom Type 3 | 0 | |
| Washroom Type 4 | 0 | |
| Washroom Type 5 | 0 |
| Total Area: | 0.00 |
| Approximatly Age: | 51-99 |
| Sprinklers: | Othe |
| Washrooms: | 2 |
| Heat Type: | Forced Air |
| Central Air Conditioning: | Central Air |
| Elevator Lift: | True |
| Although the information displayed is believed to be accurate, no warranties or representations are made of any kind. |
| RE/MAX REALTRON REALTY INC. |
|
|
.jpg?src=Custom)
Dir:
416-548-7854
Bus:
416-548-7854
Fax:
416-981-7184
| Book Showing | Email a Friend |
Jump To:
At a Glance:
| Type: | Com - Condo Apartment |
| Area: | Toronto |
| Municipality: | Toronto C04 |
| Neighbourhood: | Englemount-Lawrence |
| Style: | Apartment |
| Approximate Age: | 51-99 |
| Beds: | 3 |
| Baths: | 2 |
| Fireplace: | N |
Locatin Map:
- Color Examples
- Red
- Magenta
- Gold
- Green
- Black and Gold
- Dark Navy Blue And Gold
- Cyan
- Black
- Purple
- Brown Cream
- Blue and Black
- Orange and Black
- Default
- Device Examples
