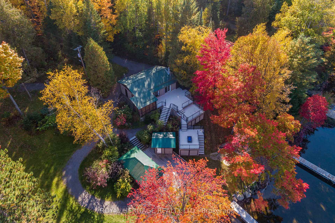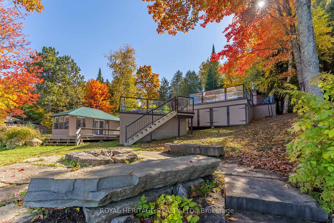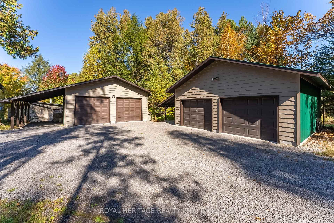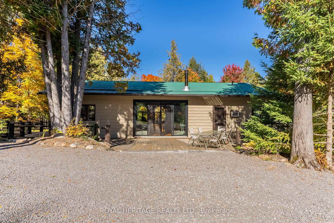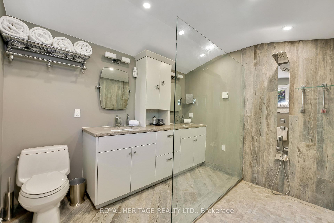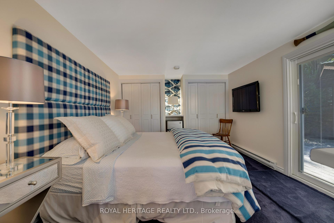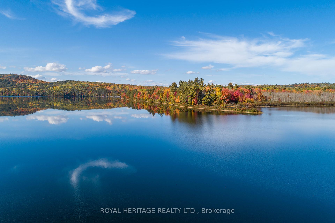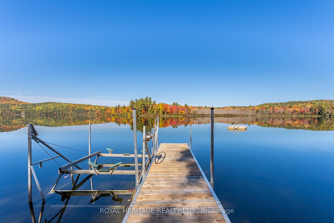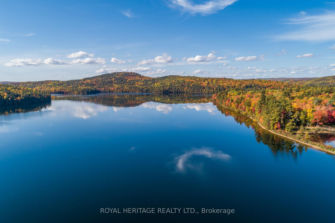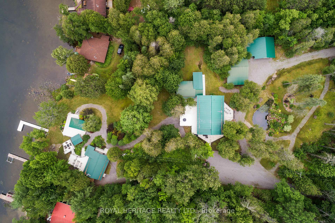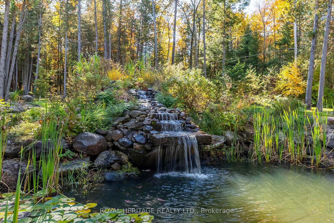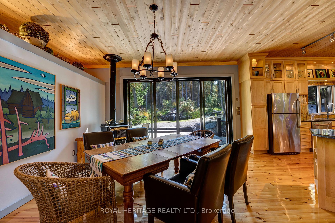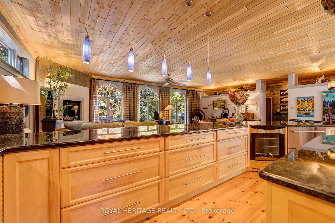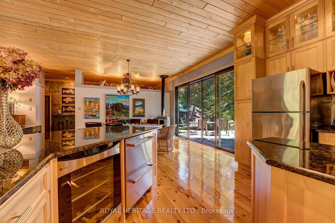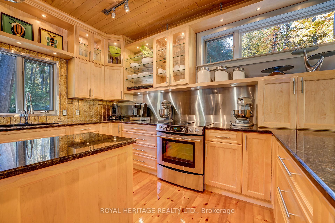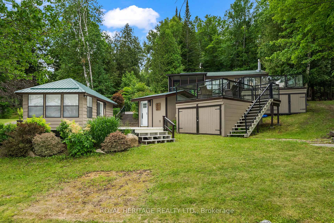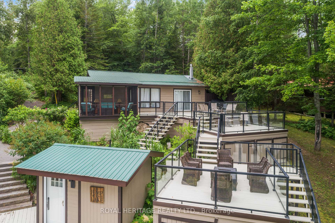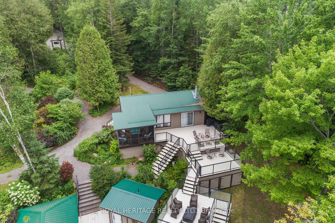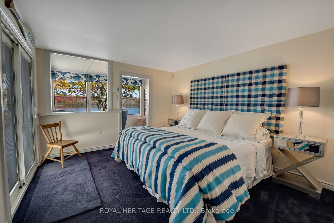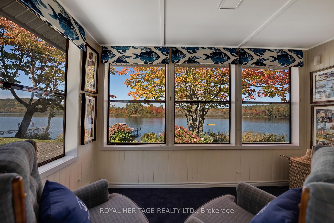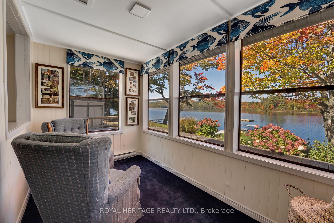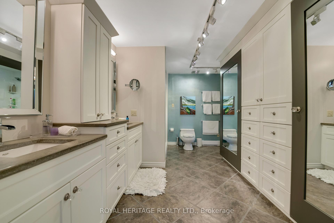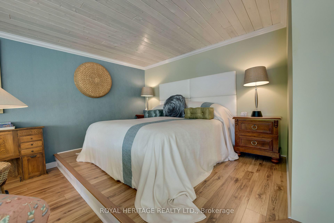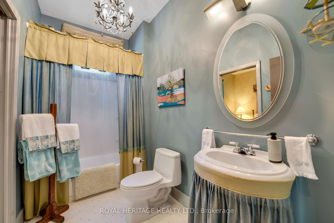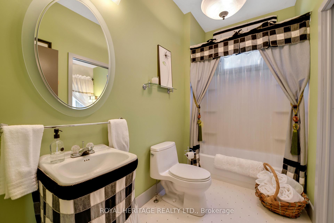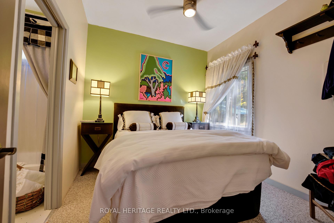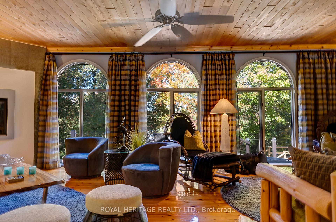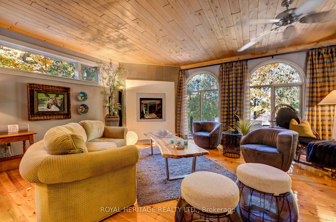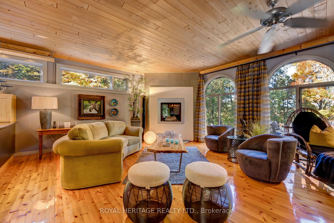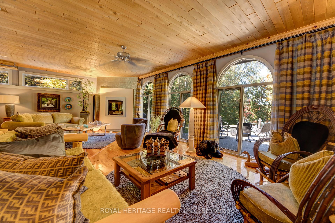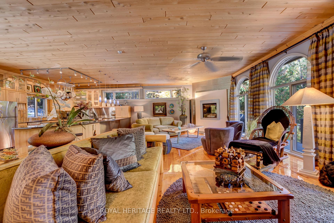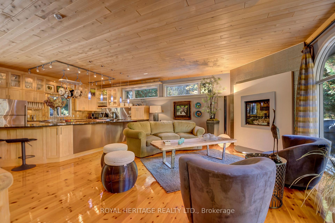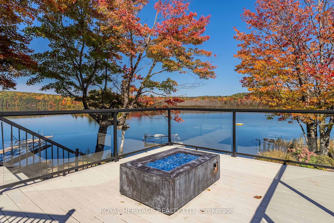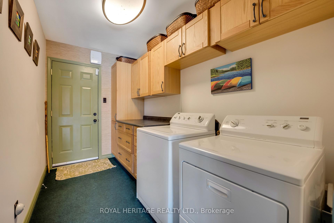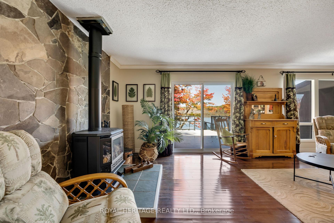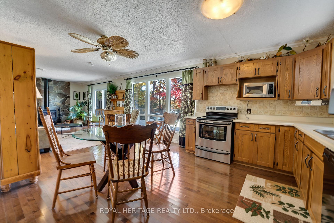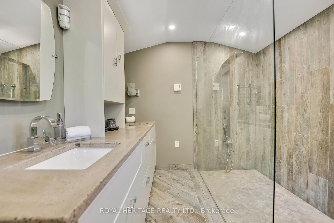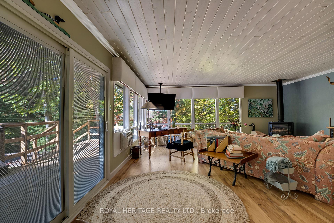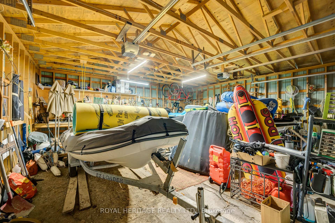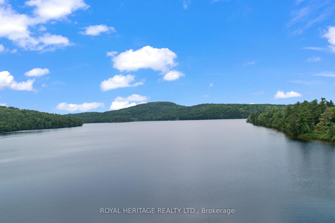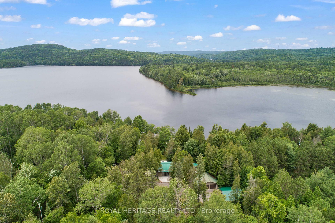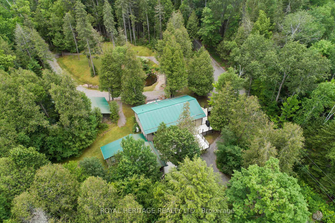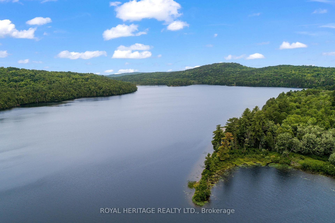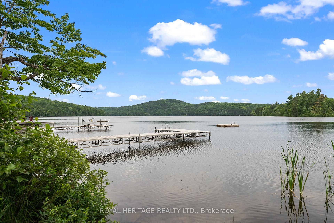$2,399,000
Available - For Sale
Listing ID: X8253036
916 Siberia Road , Hastings Highlands, K0J 1B0, Hastings
| Stunning family compound 10 minutes of Barry's Bay. You will feel like you are in your own park with 2 private driveways, sweeping waterfall/pond and incredible N/W view of Kulas Lake. The kids will enjoy a sandy beach for swimming/boating/fishing. The custom built home features oversized gourmet kitchen with large island, eat-in kitchen and open concept great room with several walk-outs to deck as well as a screened-in porch. The adorable guest cabin has 2 more bedrooms, 2nd kitchen, 3rd fireplace & 4 piece bath & laundry. Dont feel like walking? Take the golf cart to the Master bedroom, its own separate building with walk-in custom closet, concrete counters, gas fireplace and 5 piece bath. Golf cart paths are all profess groomed. Additional beach house allows extra sleeping space and washroom. sleep 12+ on the property and all with lake view! Over 4000 sq ft of decking connects the buildings with Custom Stone Wood Firepit & as well as 2 outdoor gas fire Tables. Grounds are beautifully landscaped with gradual slope to over 150 of shoreline 2 detached double car garage/work shop for all your storage needs which also account for parking spots in addition to the carports. Home includes a monitored security system. Nearby is a hospital with a helicopter landing pad. There are too many features to list, so please refer to the property information and inclusion document. Whether for your next vacation home or for recreation/investment, now would be your chance to own a quality custom built, maintenance free home with great shoreline and privacy on Kulas Lake Kulas is part of a 3 chain Lake system. This 7 building compound If you are looking for quality for your family or investment, look no further, this is a one of a kind Luxury! **EXTRAS** THIS IS A 7 BUILDING COMPOUND, SEPARATE IN-LAW SUITE AND ADDITIONAL 2ND, 2-BEDROOM RESIDENCE, ALL FURNITURE AND CONTENTS INCLUDED - READY TO RENT OR ENJOY WITH EXTENDED FAMILY AND FRIENDS - 4 CAR GARAGE AND GOLF CART! DONT MISS! |
| Price | $2,399,000 |
| Taxes: | $6125.00 |
| Assessment Year: | 2023 |
| Occupancy: | Owner |
| Address: | 916 Siberia Road , Hastings Highlands, K0J 1B0, Hastings |
| Acreage: | 2-4.99 |
| Directions/Cross Streets: | HWY 60/SIBERIA |
| Rooms: | 14 |
| Bedrooms: | 6 |
| Bedrooms +: | 0 |
| Family Room: | T |
| Basement: | None |
| Level/Floor | Room | Length(ft) | Width(ft) | Descriptions | |
| Room 1 | Main | Kitchen | 30.18 | 26.24 | Breakfast Area, B/I Appliances, Beamed Ceilings |
| Room 2 | Main | Great Roo | 30.5 | 17.06 | Carpet Free, Gas Fireplace, Walk-Out |
| Room 3 | Main | Bedroom | 9.09 | 8.53 | Closet Organizers, Hardwood Floor |
| Room 4 | Main | Bedroom 2 | 9.18 | 8.2 | B/I Closet, Hardwood Floor |
| Room 5 | Main | Bathroom | 9.18 | 4.1 | 4 Pc Bath |
| Room 6 | Main | Bathroom | 9.18 | 3.97 | 4 Pc Bath |
| Room 7 | Main | Primary B | 19.02 | 20.99 | Fireplace, 5 Pc Ensuite, Walk-Out |
| Room 8 | Main | Bathroom | 13.12 | 9.51 | Linen Closet, 5 Pc Bath |
| Room 9 | Main | Laundry | 10.07 | 5.38 | Custom Counter, B/I Closet |
| Room 10 | Main | Exercise | 13.68 | 20.99 | B/I Closet |
| Room 11 | Second | Kitchen | 11.09 | 12.79 | B/I Ctr-Top Stove, Walk-Out, Hardwood Floor |
| Room 12 | Second | Living Ro | 10.99 | 20.76 | Fireplace, Walk-Out |
| Washroom Type | No. of Pieces | Level |
| Washroom Type 1 | 4 | Main |
| Washroom Type 2 | 5 | Main |
| Washroom Type 3 | 3 | Main |
| Washroom Type 4 | 0 | |
| Washroom Type 5 | 0 |
| Total Area: | 0.00 |
| Approximatly Age: | 31-50 |
| Property Type: | Detached |
| Style: | Bungaloft |
| Exterior: | Board & Batten , Concrete |
| Garage Type: | Detached |
| (Parking/)Drive: | Private Do |
| Drive Parking Spaces: | 4 |
| Park #1 | |
| Parking Type: | Private Do |
| Park #2 | |
| Parking Type: | Private Do |
| Park #3 | |
| Parking Type: | Circular D |
| Pool: | None |
| Other Structures: | Aux Residences |
| Approximatly Age: | 31-50 |
| Approximatly Square Footage: | 3500-5000 |
| Property Features: | Beach, Golf |
| CAC Included: | N |
| Water Included: | N |
| Cabel TV Included: | N |
| Common Elements Included: | N |
| Heat Included: | N |
| Parking Included: | N |
| Condo Tax Included: | N |
| Building Insurance Included: | N |
| Fireplace/Stove: | Y |
| Heat Type: | Forced Air |
| Central Air Conditioning: | Wall Unit(s |
| Central Vac: | N |
| Laundry Level: | Syste |
| Ensuite Laundry: | F |
| Elevator Lift: | False |
| Sewers: | Septic |
| Water: | Lake/Rive |
| Water Supply Types: | Lake/River |
| Utilities-Hydro: | Y |
$
%
Years
This calculator is for demonstration purposes only. Always consult a professional
financial advisor before making personal financial decisions.
| Although the information displayed is believed to be accurate, no warranties or representations are made of any kind. |
| ROYAL HERITAGE REALTY LTD. |
|
|
.jpg?src=Custom)
Dir:
416-548-7854
Bus:
416-548-7854
Fax:
416-981-7184
| Book Showing | Email a Friend |
Jump To:
At a Glance:
| Type: | Freehold - Detached |
| Area: | Hastings |
| Municipality: | Hastings Highlands |
| Neighbourhood: | Bangor Ward |
| Style: | Bungaloft |
| Approximate Age: | 31-50 |
| Tax: | $6,125 |
| Beds: | 6 |
| Baths: | 5 |
| Fireplace: | Y |
| Pool: | None |
Locatin Map:
Payment Calculator:
- Color Examples
- Red
- Magenta
- Gold
- Green
- Black and Gold
- Dark Navy Blue And Gold
- Cyan
- Black
- Purple
- Brown Cream
- Blue and Black
- Orange and Black
- Default
- Device Examples
