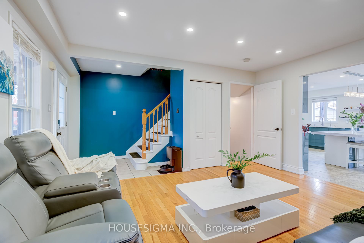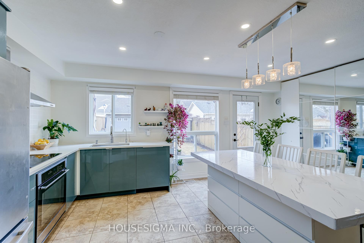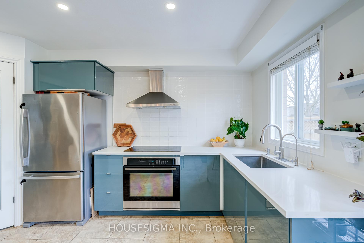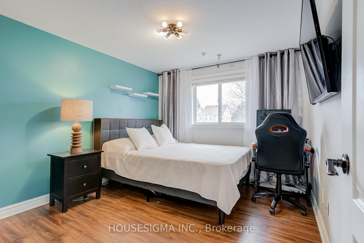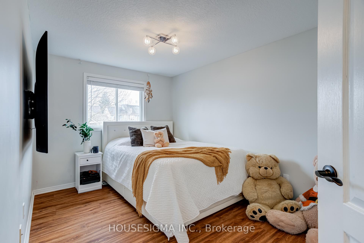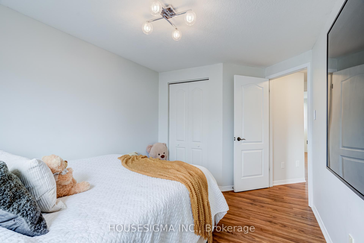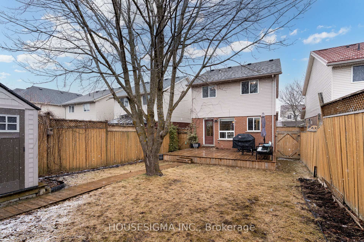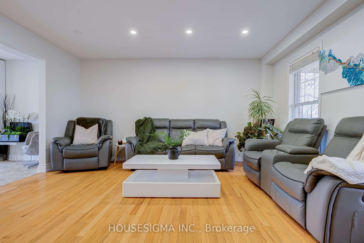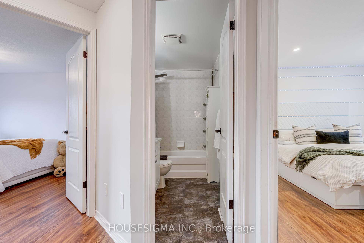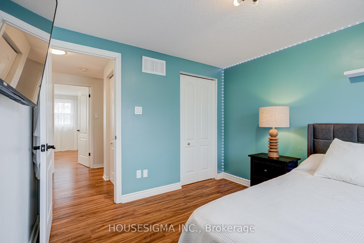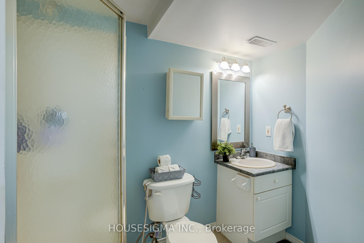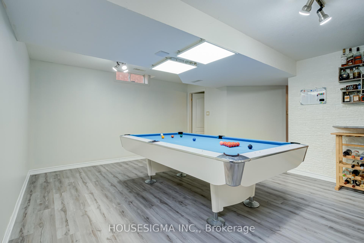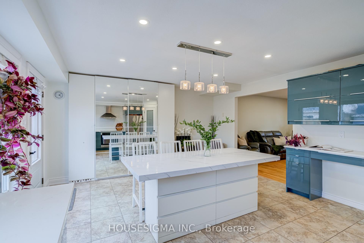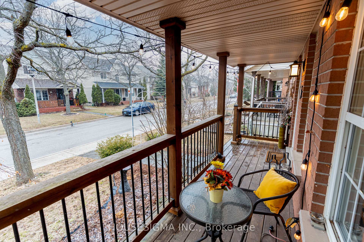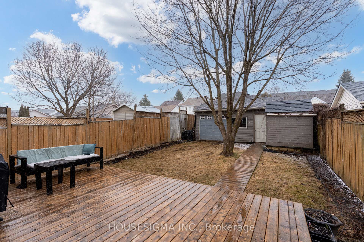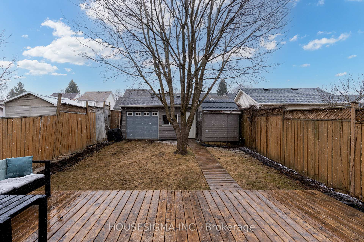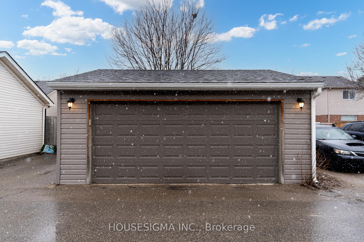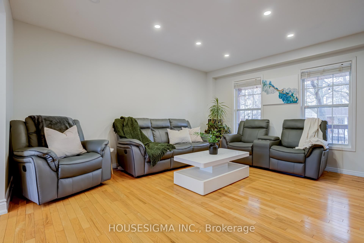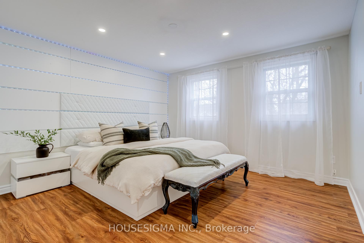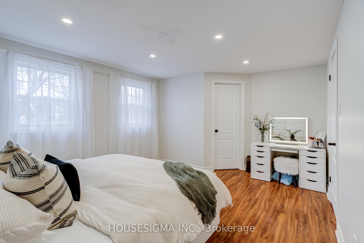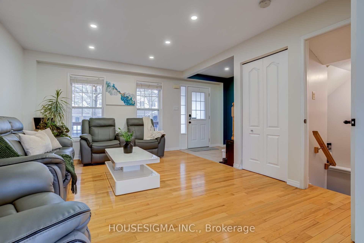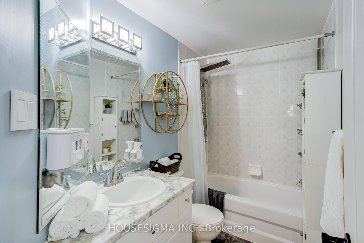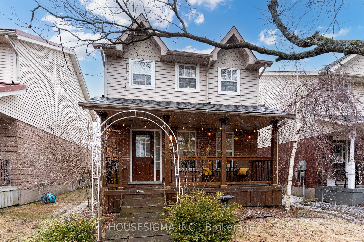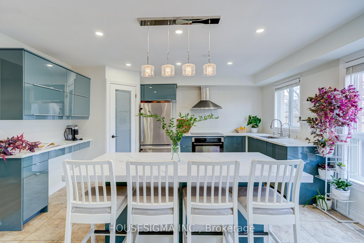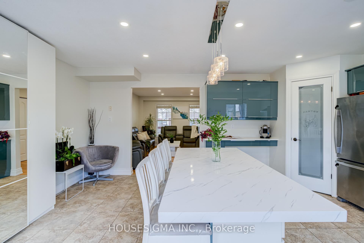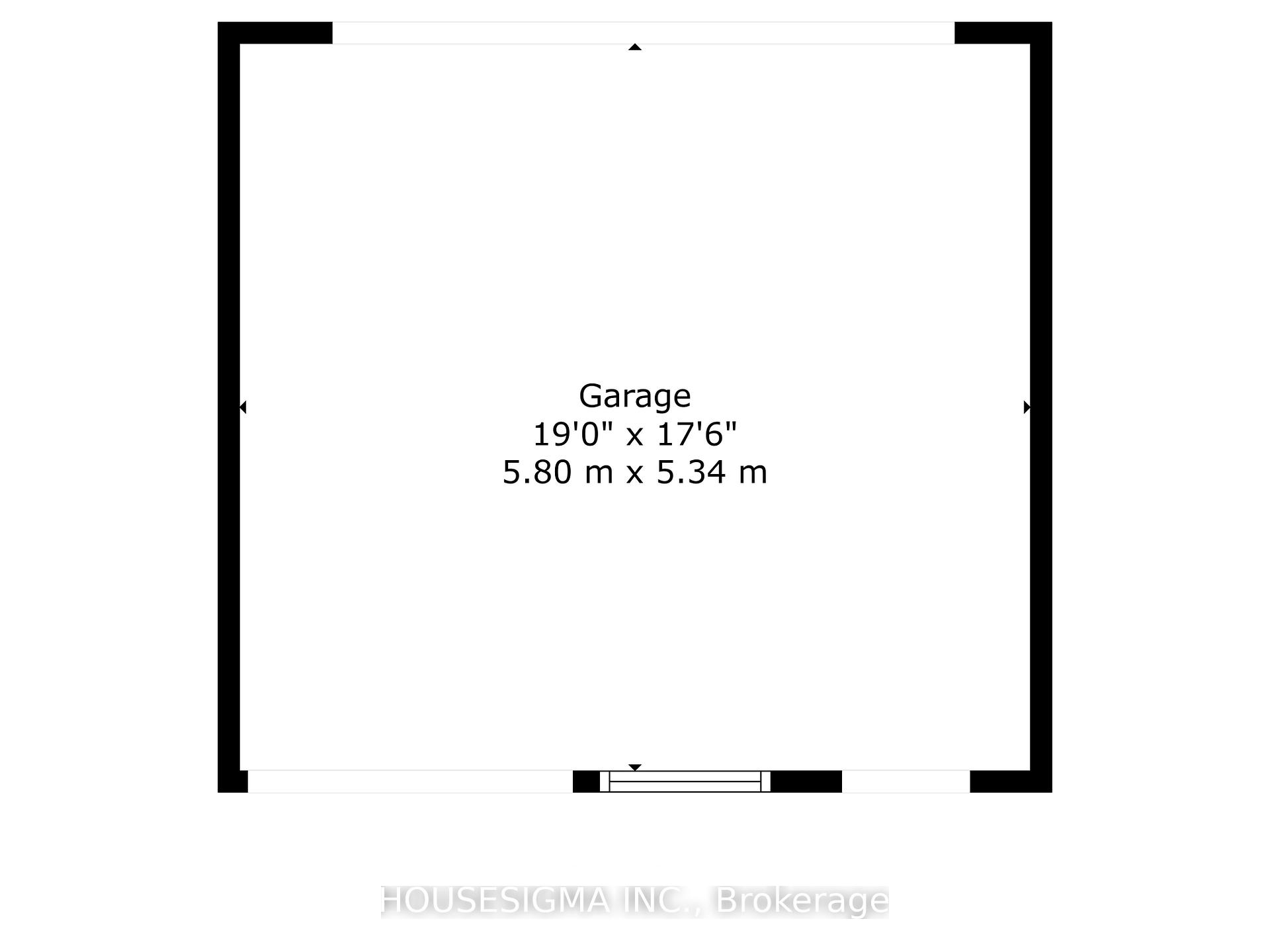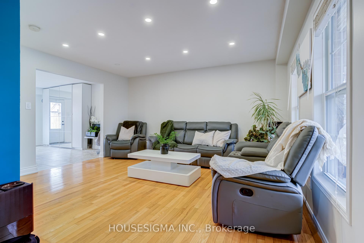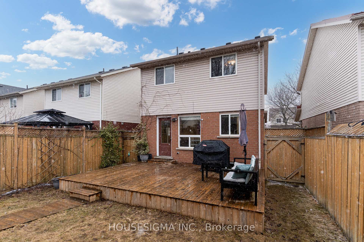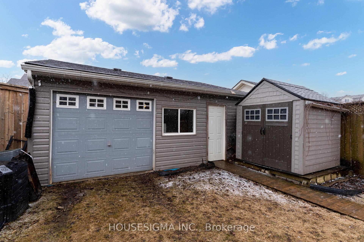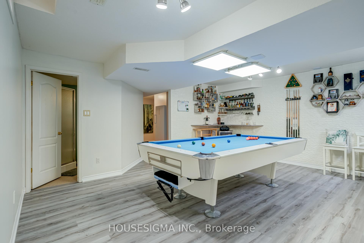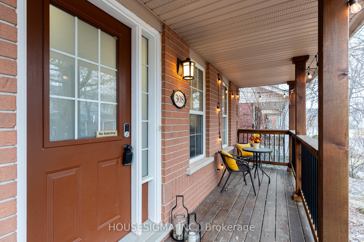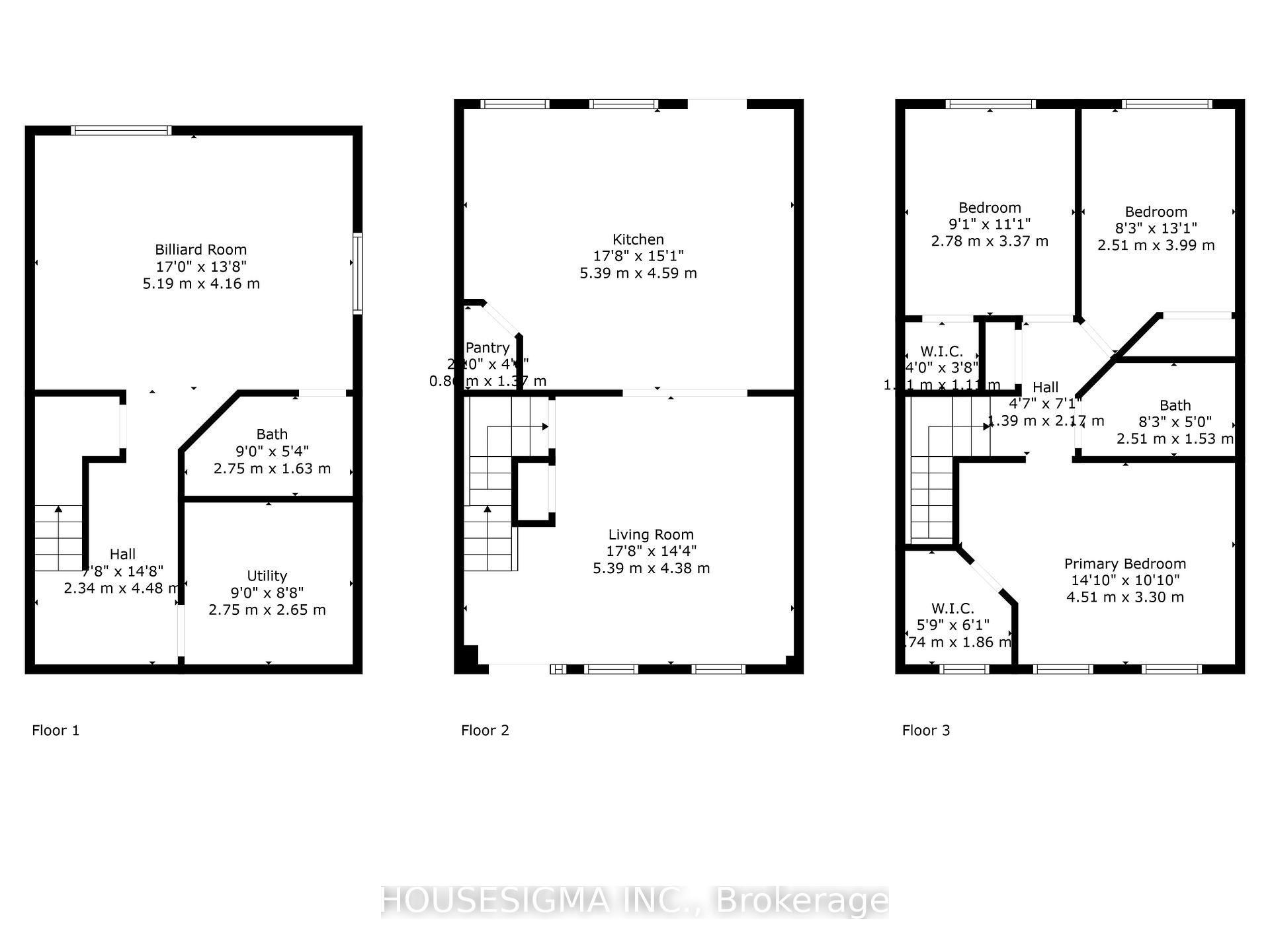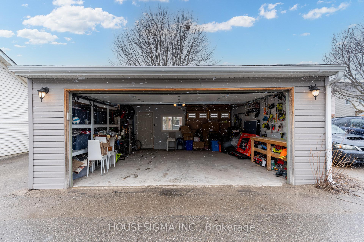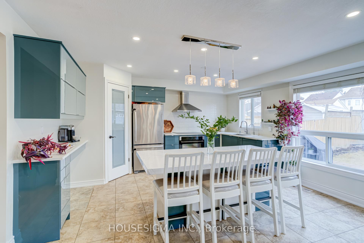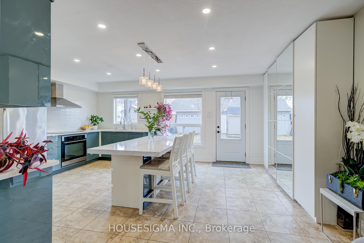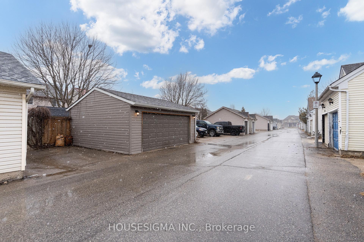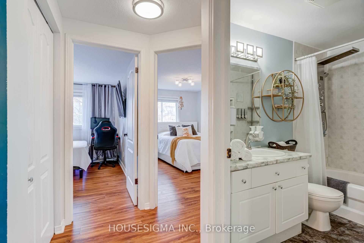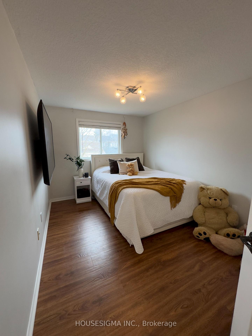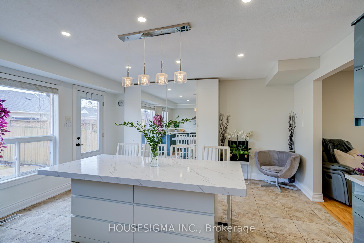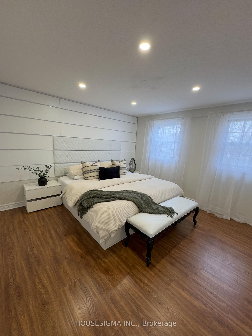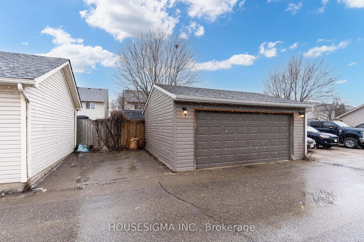$799,000
Available - For Sale
Listing ID: W12077554
308 Fern Stre , Orangeville, L9W 5C1, Dufferin
| Desirable West End location! You've just found the perfect detached home in the same price range as a townhouse! This home presents a 2 car detached garage with rear lane access...You read that correctly...A 2 car detached garage! 308 Fern is open and bright, featuring a beautiful large Renovated Dream Kitchen with huge windows, large walk-in pantry, an eating area and tons of cabinetry & storage that flows into the main level living room, 3 bedrooms upstairs with a full bathroom and a finished basement with great lighting and another bathroom w/ shower! The spacious primary bedroom has a large walk-in closet, large windows and a feature wall. Two additional nicely sized bedrooms & a full bathroom with tub/shower w/ panel tower complete this level. The home has no carpet and is currently pet free...Although it would make the perfect home for your pets to enjoy! Enjoy lower energy costs with the newly installed (2024) Heat Pump / Air Conditioner that enhances the forced air furnace system (2017) and will save on natural gas usage. Love being outside? Then you'll love the covered front porch where you can enjoy it in any weather! The sizeable 2 car detached garage has finished walls, a large work bench and great built-in storage, it also features another garage door that opens up into the back yard, making access for large items very easy or allowing you to drive right through. If you're looking to purchase a detached home in a family friendly neighbourhood in the Desirable West Side of Orangeville, close to parks, shopping and excellent restaurants and the Alder recreation centre, that also has a great price! Then don't miss out on this opportunity and book your private tour today! |
| Price | $799,000 |
| Taxes: | $5319.71 |
| Assessment Year: | 2024 |
| Occupancy: | Owner |
| Address: | 308 Fern Stre , Orangeville, L9W 5C1, Dufferin |
| Directions/Cross Streets: | Alder Street & Montgomery Blvd |
| Rooms: | 6 |
| Rooms +: | 1 |
| Bedrooms: | 3 |
| Bedrooms +: | 0 |
| Family Room: | T |
| Basement: | Finished, Full |
| Level/Floor | Room | Length(ft) | Width(ft) | Descriptions | |
| Room 1 | Main | Kitchen | 17.68 | 15.06 | Walk-Out, Centre Island, Pantry |
| Room 2 | Main | Living Ro | 17.68 | 14.37 | Large Window, Open Concept, Hardwood Floor |
| Room 3 | Upper | Primary B | 14.79 | 10.82 | Walk-In Closet(s), Large Window, Pot Lights |
| Room 4 | Upper | Bedroom 2 | 9.12 | 11.05 | Large Window, Closet |
| Room 5 | Upper | Bedroom 3 | 8.23 | 13.09 | Large Window, Closet |
| Room 6 | Basement | Family Ro | 17.02 | 13.64 | Large Window, LED Lighting, Open Concept |
| Washroom Type | No. of Pieces | Level |
| Washroom Type 1 | 4 | Upper |
| Washroom Type 2 | 3 | Lower |
| Washroom Type 3 | 0 | |
| Washroom Type 4 | 0 | |
| Washroom Type 5 | 0 | |
| Washroom Type 6 | 4 | Upper |
| Washroom Type 7 | 3 | Lower |
| Washroom Type 8 | 0 | |
| Washroom Type 9 | 0 | |
| Washroom Type 10 | 0 |
| Total Area: | 0.00 |
| Approximatly Age: | 16-30 |
| Property Type: | Detached |
| Style: | 2-Storey |
| Exterior: | Brick Veneer, Vinyl Siding |
| Garage Type: | Detached |
| Drive Parking Spaces: | 0 |
| Pool: | None |
| Other Structures: | Shed, Fence - |
| Approximatly Age: | 16-30 |
| Approximatly Square Footage: | 1100-1500 |
| CAC Included: | N |
| Water Included: | N |
| Cabel TV Included: | N |
| Common Elements Included: | N |
| Heat Included: | N |
| Parking Included: | N |
| Condo Tax Included: | N |
| Building Insurance Included: | N |
| Fireplace/Stove: | N |
| Heat Type: | Forced Air |
| Central Air Conditioning: | Central Air |
| Central Vac: | N |
| Laundry Level: | Syste |
| Ensuite Laundry: | F |
| Elevator Lift: | False |
| Sewers: | Sewer |
| Utilities-Cable: | A |
| Utilities-Hydro: | Y |
$
%
Years
This calculator is for demonstration purposes only. Always consult a professional
financial advisor before making personal financial decisions.
| Although the information displayed is believed to be accurate, no warranties or representations are made of any kind. |
| HOUSESIGMA INC. |
|
|
.jpg?src=Custom)
Dir:
416-548-7854
Bus:
416-548-7854
Fax:
416-981-7184
| Virtual Tour | Book Showing | Email a Friend |
Jump To:
At a Glance:
| Type: | Freehold - Detached |
| Area: | Dufferin |
| Municipality: | Orangeville |
| Neighbourhood: | Orangeville |
| Style: | 2-Storey |
| Approximate Age: | 16-30 |
| Tax: | $5,319.71 |
| Beds: | 3 |
| Baths: | 2 |
| Fireplace: | N |
| Pool: | None |
Locatin Map:
Payment Calculator:
- Color Examples
- Red
- Magenta
- Gold
- Green
- Black and Gold
- Dark Navy Blue And Gold
- Cyan
- Black
- Purple
- Brown Cream
- Blue and Black
- Orange and Black
- Default
- Device Examples
