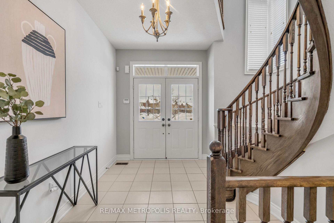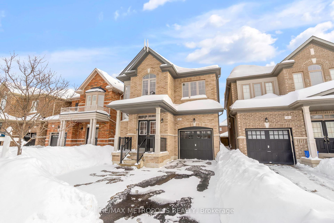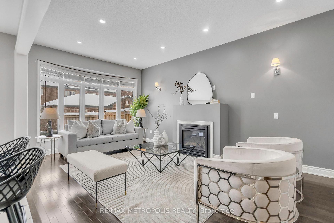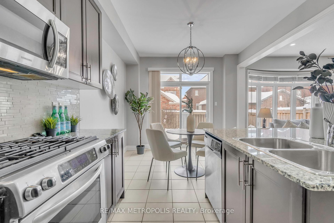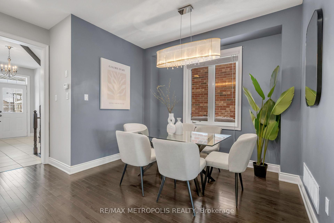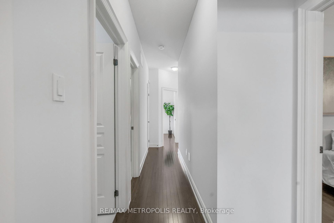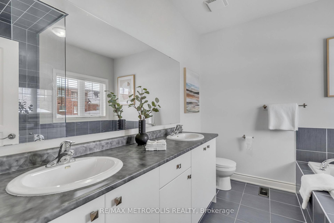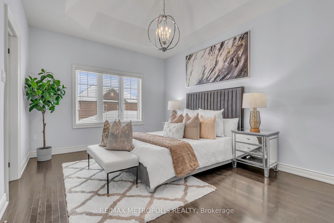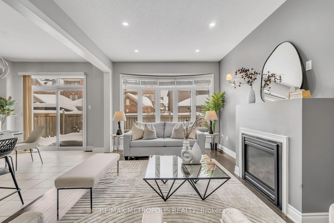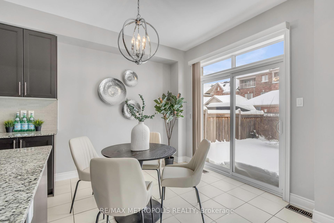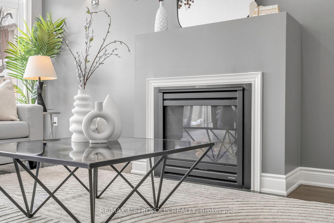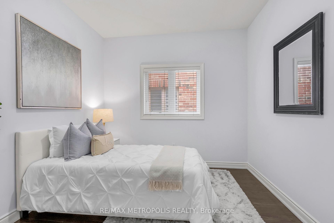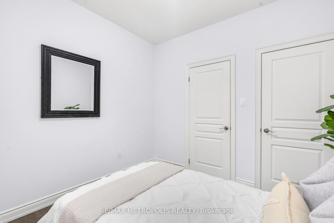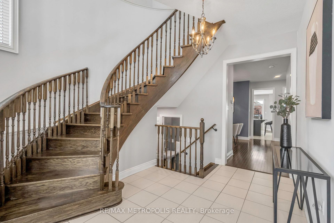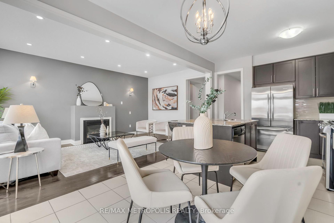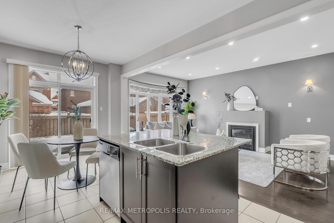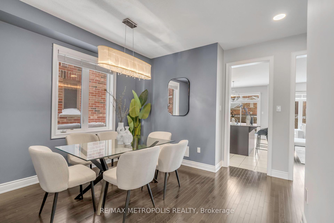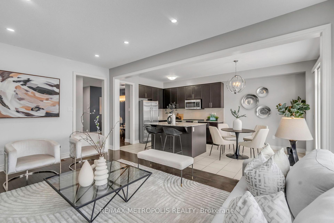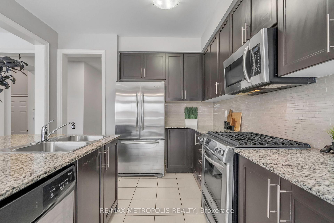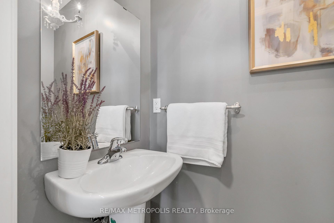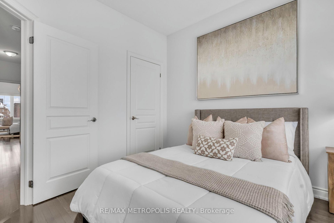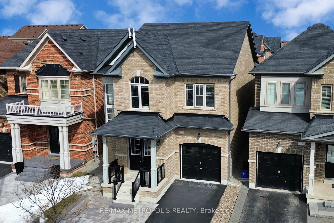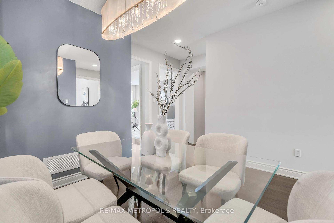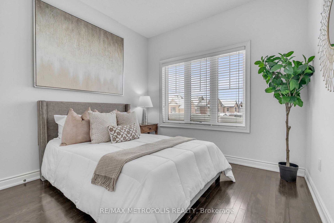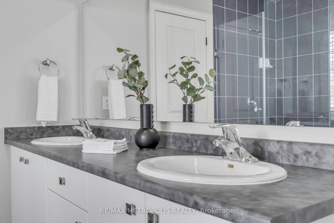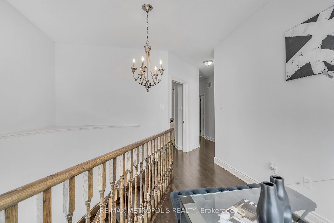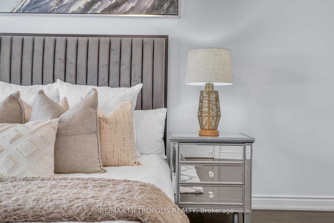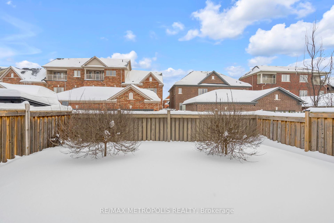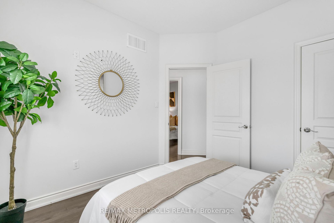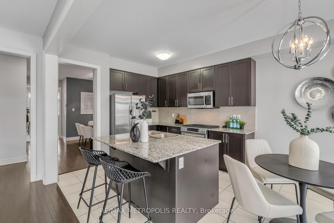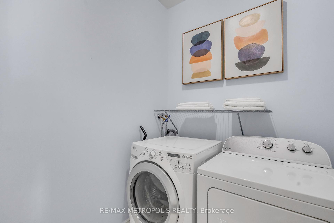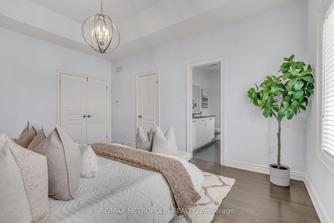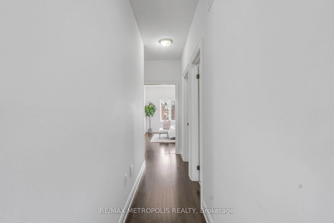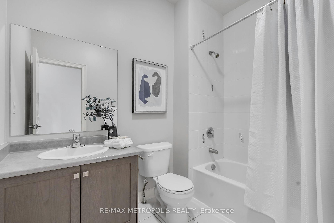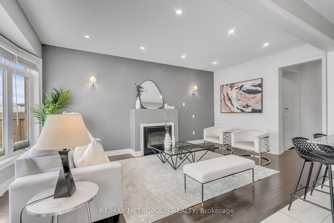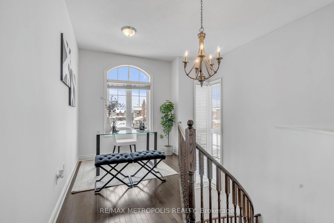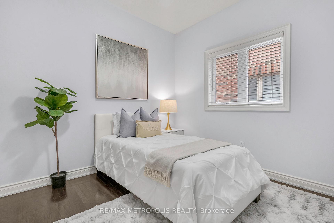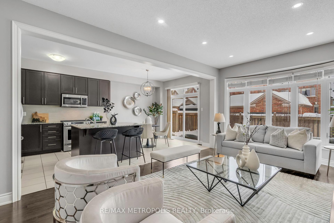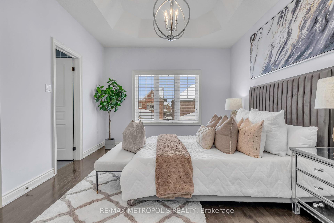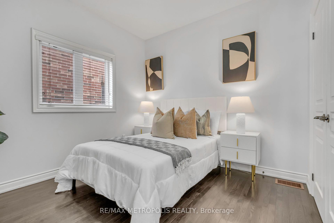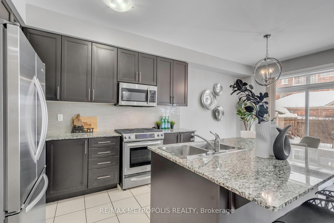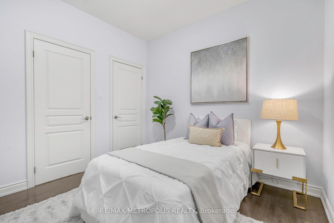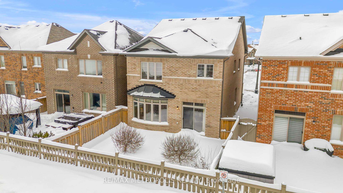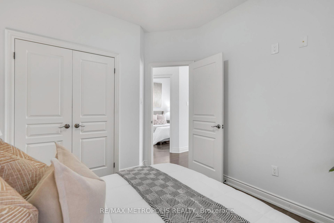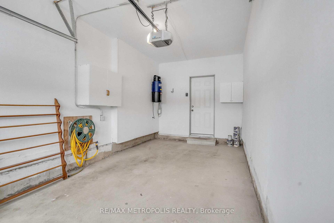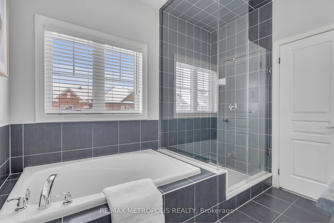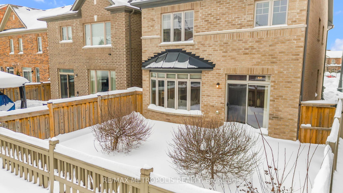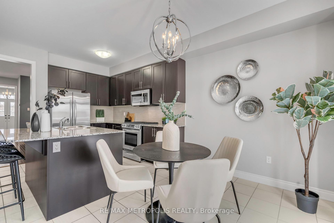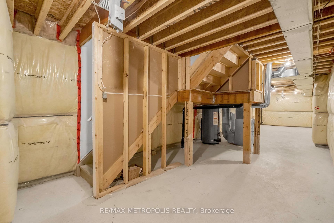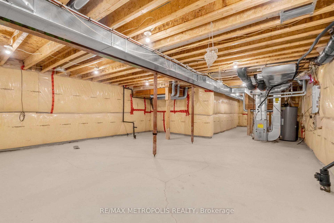$1,365,000
Available - For Sale
Listing ID: N12078930
27 Dunedin Driv , Vaughan, L4H 3Y3, York
| Experience luxury living in this Exquisite 4-bedroom home, meticulously maintained by its original owners, nestled in the coveted Kleinburg neighbourhood. Flooded with natural light and featuring hardwood floors & 9-foot ceilings throughout creates an ambiance of comfort and true-elegance. Stepping into the main floor, you're instantly greeting with the grand foyer and oak circular staircase. You'll then find the spacious living and dining area filled with tons of pot-lights and cozy fireplace. The gorgeous eat-in kitchen is fully equipped with stainless-steel appliances, built-in cabinetry, granite countertops, stone backsplash and a breakfast bar perfect for casual dining or entertaining guests. The upper level offers a ravishingly Den, ideal for home office/additional entertainment space. Retreat to the primary bedroom oasis, showcasing a stunning 5-piece Ensuite and a walk-in closet. Three additional bedrooms provide ample space for family/guest and the houses additional bathrooms are modern and bright. Don't miss your chance to experience the epitome of luxury in Kleinburg, book a showing before its to late! This stunning property with a peaceful ambience and exclusive setting surrounded by nature is few mins away from Hwy 427, 407, 27, 50, Vaughan Hospital and Vaughan Mills. The house is walking distance to Top Rated Schools, Park, Trails, Charming shops & Much more. |
| Price | $1,365,000 |
| Taxes: | $4982.36 |
| Occupancy: | Vacant |
| Address: | 27 Dunedin Driv , Vaughan, L4H 3Y3, York |
| Directions/Cross Streets: | HWY 427 & MAJOR MACKENZIE DR |
| Rooms: | 8 |
| Rooms +: | 1 |
| Bedrooms: | 4 |
| Bedrooms +: | 1 |
| Family Room: | T |
| Basement: | Unfinished |
| Level/Floor | Room | Length(ft) | Width(ft) | Descriptions | |
| Room 1 | Main | Dining Ro | 15.88 | 11.81 | Hardwood Floor, Window, Formal Rm |
| Room 2 | Main | Kitchen | 11.28 | 10.5 | Porcelain Floor, Granite Counters, Backsplash |
| Room 3 | Main | Breakfast | 9.18 | 10.5 | W/O To Patio, Porcelain Floor |
| Room 4 | Main | Family Ro | 18.89 | 12.1 | Hardwood Floor, Pot Lights, Fireplace |
| Room 5 | Upper | Den | 10.99 | 7.9 | Hardwood Floor, Window |
| Room 6 | Upper | Primary B | 16.79 | 11.81 | Hardwood Floor, Walk-In Closet(s), 5 Pc Ensuite |
| Room 7 | Upper | Bedroom 2 | 9.09 | 10.89 | Hardwood Floor, Closet, Window |
| Room 8 | Upper | Bedroom 3 | 9.97 | 9.97 | Hardwood Floor, Closet, Window |
| Room 9 | Upper | Bedroom 4 | 12.76 | 12.1 | Hardwood Floor, Window, Closet |
| Washroom Type | No. of Pieces | Level |
| Washroom Type 1 | 2 | Main |
| Washroom Type 2 | 3 | Upper |
| Washroom Type 3 | 5 | Upper |
| Washroom Type 4 | 0 | |
| Washroom Type 5 | 0 |
| Total Area: | 0.00 |
| Property Type: | Detached |
| Style: | 2-Storey |
| Exterior: | Brick Front |
| Garage Type: | Attached |
| (Parking/)Drive: | Private |
| Drive Parking Spaces: | 3 |
| Park #1 | |
| Parking Type: | Private |
| Park #2 | |
| Parking Type: | Private |
| Pool: | None |
| Approximatly Square Footage: | 2000-2500 |
| Property Features: | Park, Public Transit |
| CAC Included: | N |
| Water Included: | N |
| Cabel TV Included: | N |
| Common Elements Included: | N |
| Heat Included: | N |
| Parking Included: | N |
| Condo Tax Included: | N |
| Building Insurance Included: | N |
| Fireplace/Stove: | Y |
| Heat Type: | Forced Air |
| Central Air Conditioning: | Central Air |
| Central Vac: | N |
| Laundry Level: | Syste |
| Ensuite Laundry: | F |
| Sewers: | Sewer |
$
%
Years
This calculator is for demonstration purposes only. Always consult a professional
financial advisor before making personal financial decisions.
| Although the information displayed is believed to be accurate, no warranties or representations are made of any kind. |
| RE/MAX METROPOLIS REALTY |
|
|
.jpg?src=Custom)
Dir:
416-548-7854
Bus:
416-548-7854
Fax:
416-981-7184
| Virtual Tour | Book Showing | Email a Friend |
Jump To:
At a Glance:
| Type: | Freehold - Detached |
| Area: | York |
| Municipality: | Vaughan |
| Neighbourhood: | Kleinburg |
| Style: | 2-Storey |
| Tax: | $4,982.36 |
| Beds: | 4+1 |
| Baths: | 3 |
| Fireplace: | Y |
| Pool: | None |
Locatin Map:
Payment Calculator:
- Color Examples
- Red
- Magenta
- Gold
- Green
- Black and Gold
- Dark Navy Blue And Gold
- Cyan
- Black
- Purple
- Brown Cream
- Blue and Black
- Orange and Black
- Default
- Device Examples
