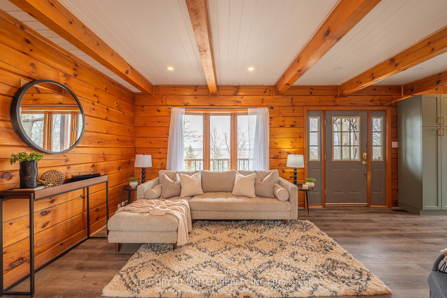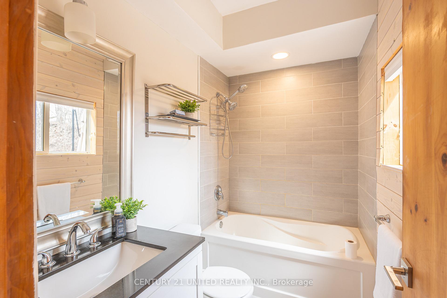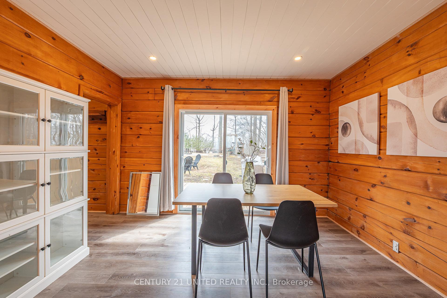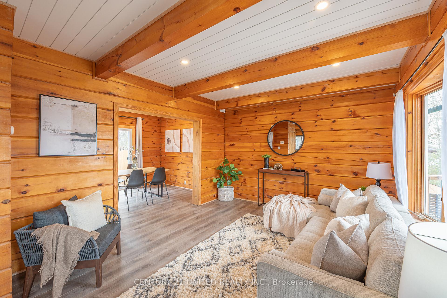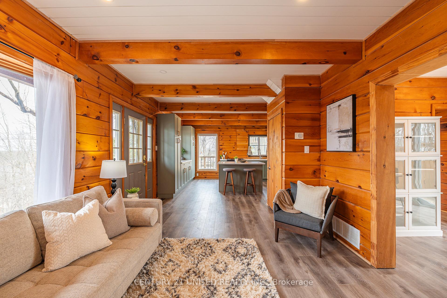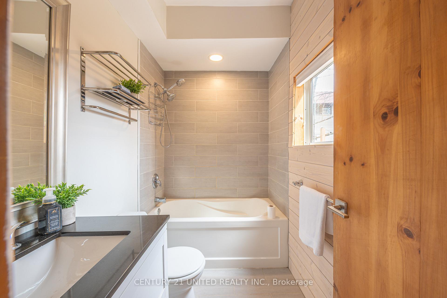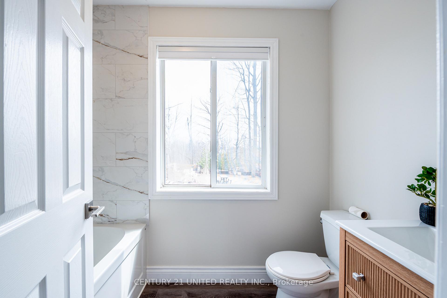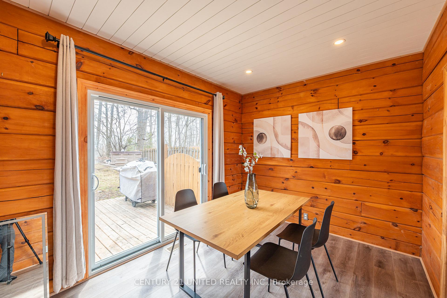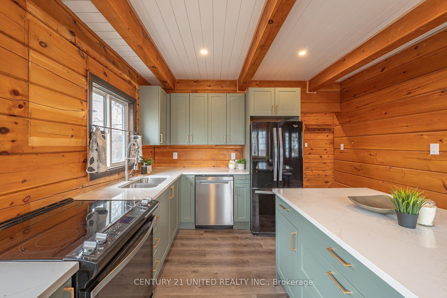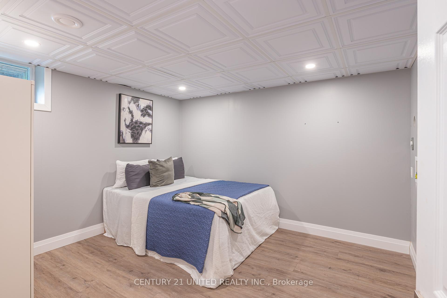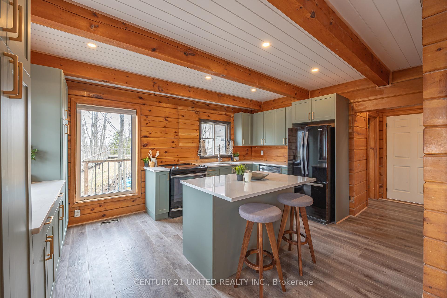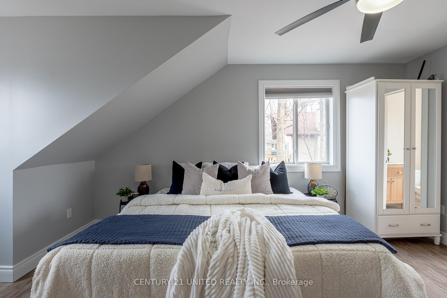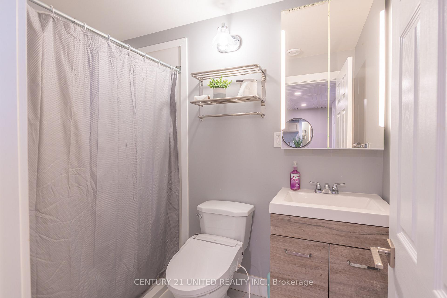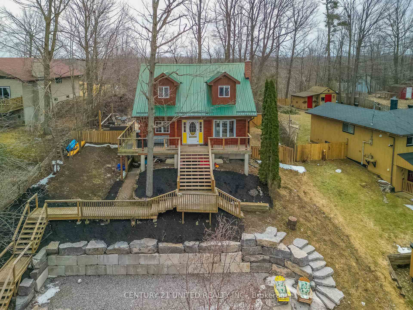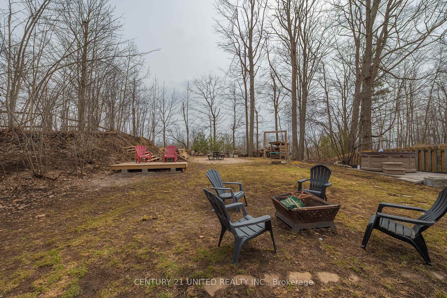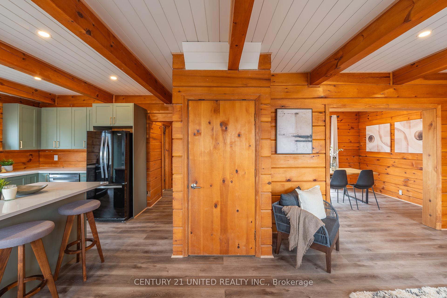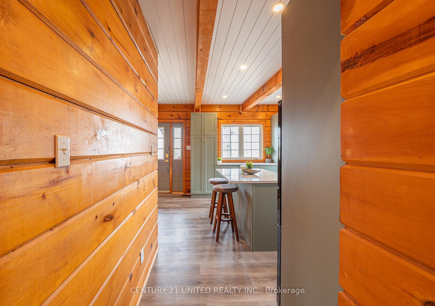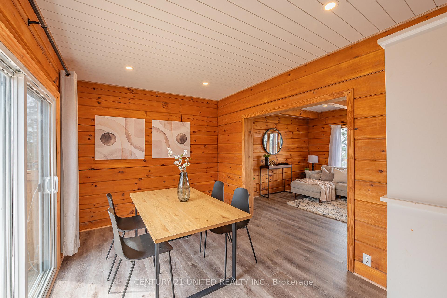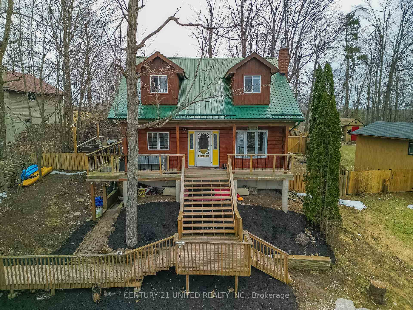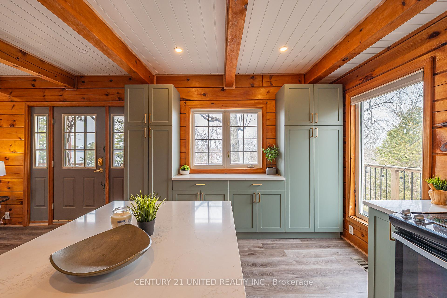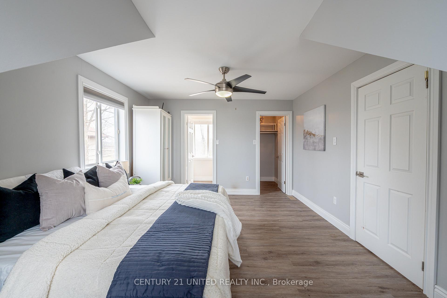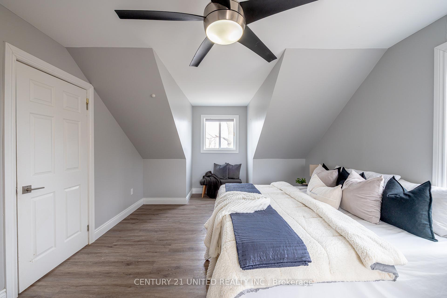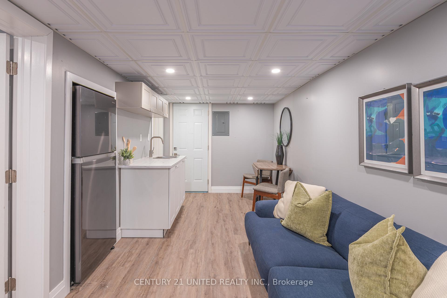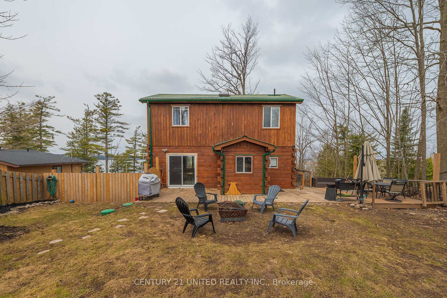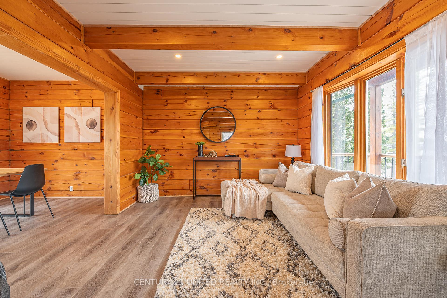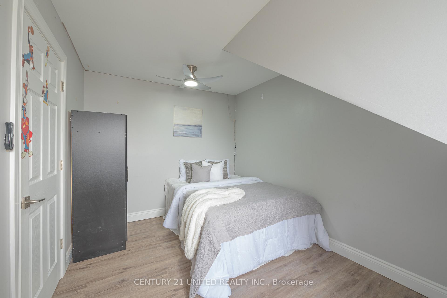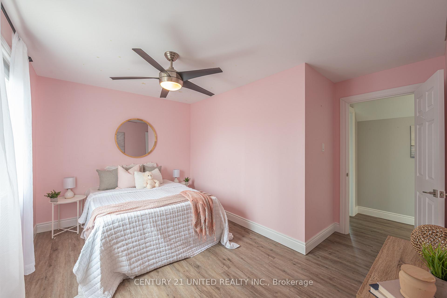$724,900
Available - For Sale
Listing ID: X12078680
95 Birch Point Driv , Kawartha Lakes, K0L 1T0, Kawartha Lakes
| Charming Country Log Home with Panoramic Lake Views & Modern Comforts: A beautifully renovated 3-bedroom, 3-bathroom log home with stunning lake views. Offering thoughtful upgrades, including a brand-new, functionally designed kitchen. A renovated basement with separate entrance, an in-law studio suite perfect for multi-generational living, creating space for guests or potentially a future rental suite. Enjoy peaceful mornings on the front porch with breathtaking views of Pigeon Lake and relaxing evenings in the private fenced backyard with a flagstone patio, with propane lines that have been run for a BBQ and fire pit. Located in the Birch Point Community with shared water access to the Trent Severn Waterway, a shared dock, floating dock and playground, all within a short walking distance. A boat launch located one street over on Marilyn Crescent. Parking for 4 vehicles on the property and an exception to the no parking rule on the road, with an annual parking permit from City of Kawartha Lakes with a minimal fee. The driveway has been pre-wired for heating coils, all you need to do is add your preferred system for a heated driveway in the winter. Looking for a garage? Approvals already in place for a garage, just apply for the permit and start building your dream garage. This home could also be a great candidate for short-term rental income (the City of Kawartha Lakes only permits STRs with municipal water), offering potential for investors or those looking to offset mortgage costs. Other City services include garbage/recycling pick-up and a year-round maintained road. Located on a school bus route, close to Tamarac and the Quarry Golf Courses and a short drive to Peterborough, its the ideal blend of rural living and city conveniences. |
| Price | $724,900 |
| Taxes: | $3009.43 |
| Assessment Year: | 2025 |
| Occupancy: | Vacant |
| Address: | 95 Birch Point Driv , Kawartha Lakes, K0L 1T0, Kawartha Lakes |
| Acreage: | < .50 |
| Directions/Cross Streets: | Birch Point Drive and Boundary Road |
| Rooms: | 9 |
| Rooms +: | 3 |
| Bedrooms: | 3 |
| Bedrooms +: | 0 |
| Family Room: | T |
| Basement: | Finished, Separate Ent |
| Level/Floor | Room | Length(ft) | Width(ft) | Descriptions | |
| Room 1 | Main | Kitchen | 15.48 | 12.04 | Modern Kitchen, Centre Island, Combined w/Dining |
| Room 2 | Main | Dining Ro | 17.25 | 11.58 | Combined w/Kitchen |
| Room 3 | Main | Living Ro | 13.55 | 9.12 | W/O To Yard |
| Room 4 | Main | Bathroom | 8 | 5.22 | 4 Pc Bath |
| Room 5 | Main | Mud Room | 7.64 | 5.74 | |
| Room 6 | Second | Primary B | 18.14 | 12.07 | 4 Pc Ensuite, Walk-In Closet(s) |
| Room 7 | Second | Bedroom 2 | 13.55 | 12.17 | |
| Room 8 | Second | Bedroom 3 | 14.3 | 9.45 | |
| Room 9 | Second | Bathroom | 7.58 | 5.31 | 4 Pc Ensuite |
| Room 10 | Basement | Bedroom | 11.12 | 10.46 | |
| Room 11 | Basement | Recreatio | 22.17 | 10.76 | Updated |
| Room 12 | Basement | Bathroom | 7.35 | 5.25 | 3 Pc Bath |
| Room 13 | Basement | Utility R | 18.93 | 15.55 | L-Shaped Room, Combined w/Laundry |
| Washroom Type | No. of Pieces | Level |
| Washroom Type 1 | 4 | Main |
| Washroom Type 2 | 4 | Second |
| Washroom Type 3 | 3 | Basement |
| Washroom Type 4 | 0 | |
| Washroom Type 5 | 0 |
| Total Area: | 0.00 |
| Property Type: | Detached |
| Style: | 2-Storey |
| Exterior: | Log, Wood |
| Garage Type: | None |
| (Parking/)Drive: | Private |
| Drive Parking Spaces: | 4 |
| Park #1 | |
| Parking Type: | Private |
| Park #2 | |
| Parking Type: | Private |
| Pool: | None |
| Approximatly Square Footage: | 1100-1500 |
| Property Features: | Fenced Yard, Golf |
| CAC Included: | N |
| Water Included: | N |
| Cabel TV Included: | N |
| Common Elements Included: | N |
| Heat Included: | N |
| Parking Included: | N |
| Condo Tax Included: | N |
| Building Insurance Included: | N |
| Fireplace/Stove: | N |
| Heat Type: | Forced Air |
| Central Air Conditioning: | Central Air |
| Central Vac: | N |
| Laundry Level: | Syste |
| Ensuite Laundry: | F |
| Sewers: | Septic |
| Utilities-Cable: | A |
| Utilities-Hydro: | Y |
$
%
Years
This calculator is for demonstration purposes only. Always consult a professional
financial advisor before making personal financial decisions.
| Although the information displayed is believed to be accurate, no warranties or representations are made of any kind. |
| CENTURY 21 UNITED REALTY INC. |
|
|
.jpg?src=Custom)
Dir:
205.96 ft x 77
| Virtual Tour | Book Showing | Email a Friend |
Jump To:
At a Glance:
| Type: | Freehold - Detached |
| Area: | Kawartha Lakes |
| Municipality: | Kawartha Lakes |
| Neighbourhood: | Emily |
| Style: | 2-Storey |
| Tax: | $3,009.43 |
| Beds: | 3 |
| Baths: | 3 |
| Fireplace: | N |
| Pool: | None |
Locatin Map:
Payment Calculator:
- Color Examples
- Red
- Magenta
- Gold
- Green
- Black and Gold
- Dark Navy Blue And Gold
- Cyan
- Black
- Purple
- Brown Cream
- Blue and Black
- Orange and Black
- Default
- Device Examples
