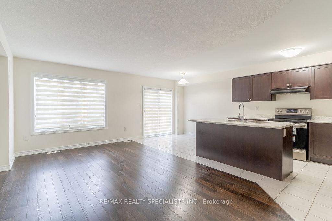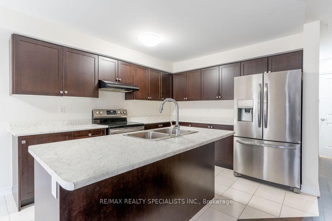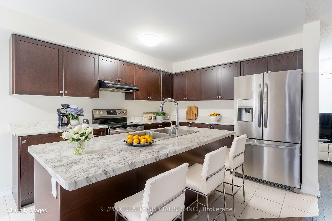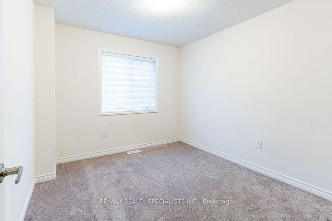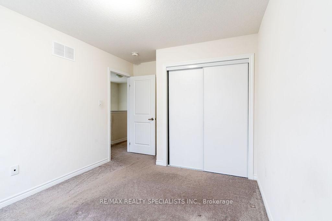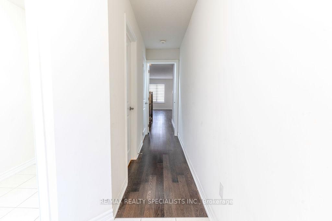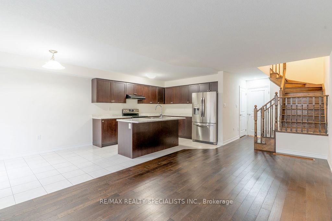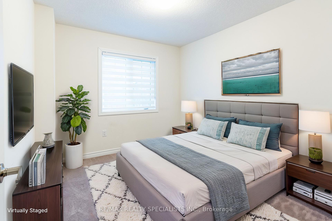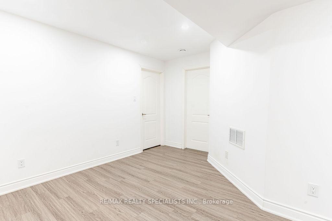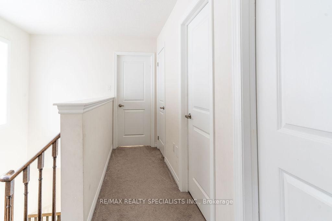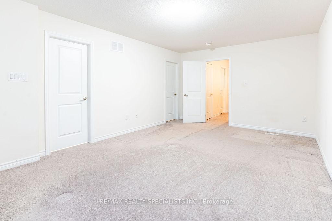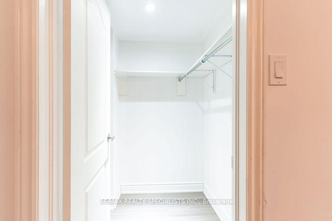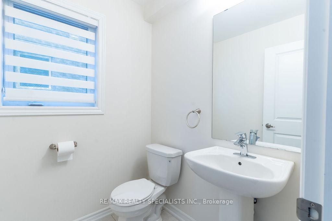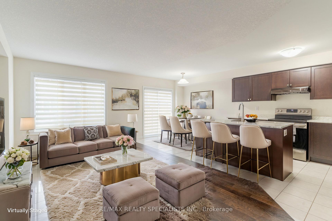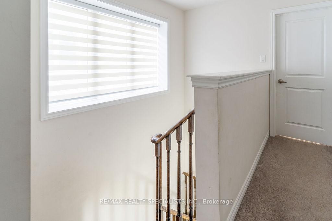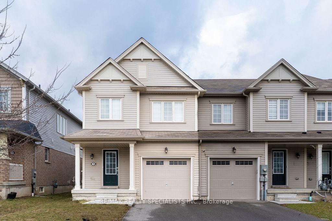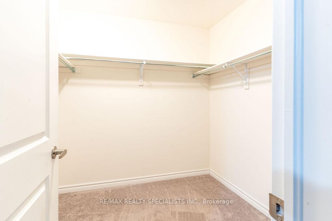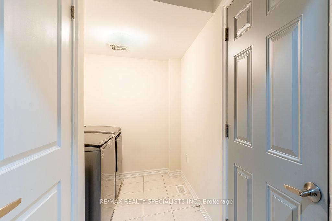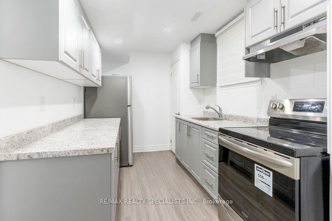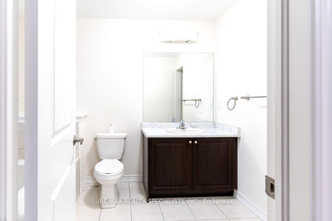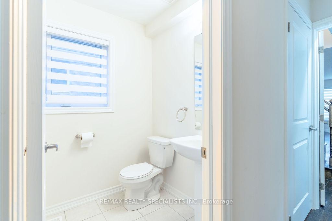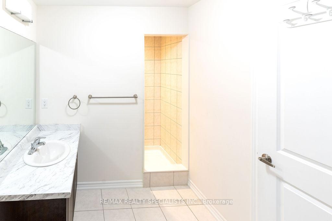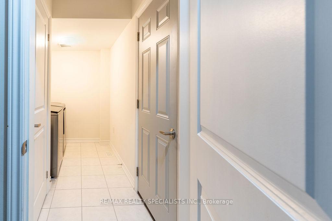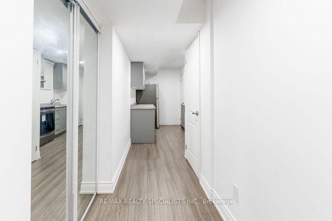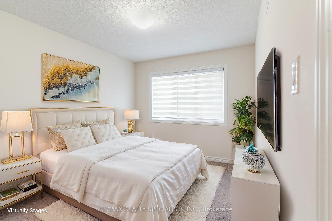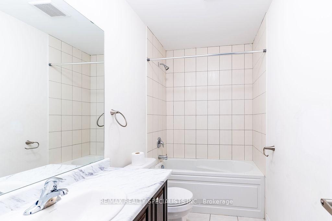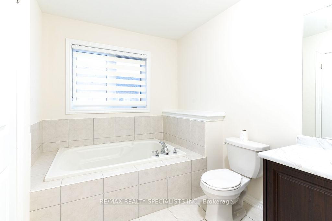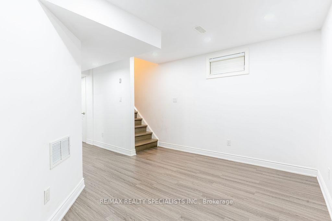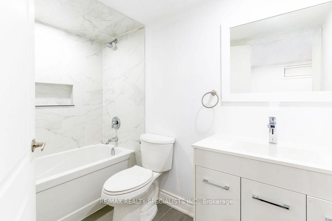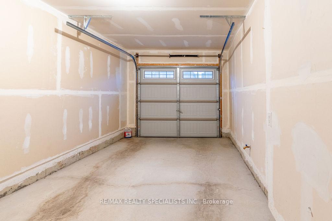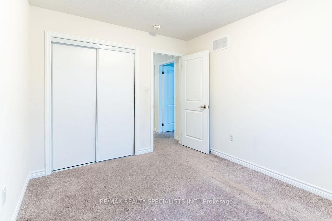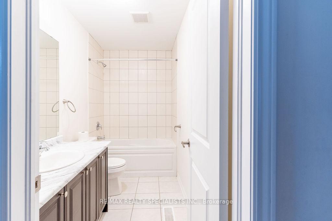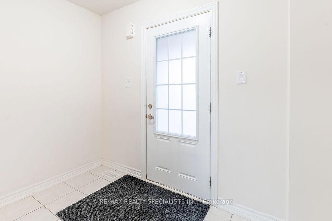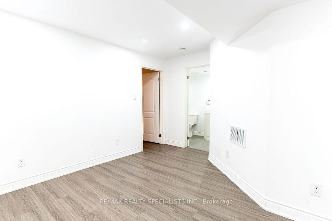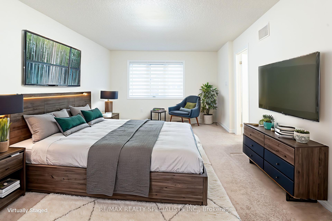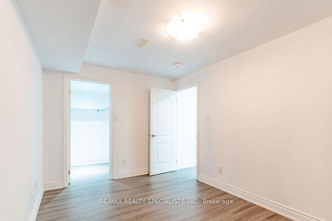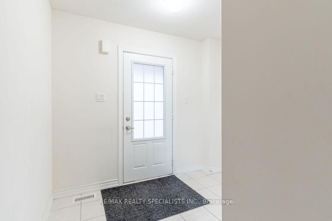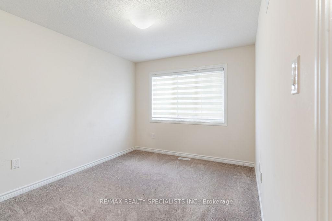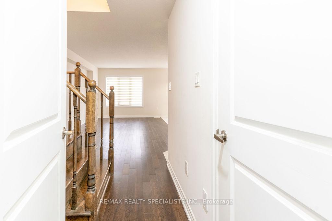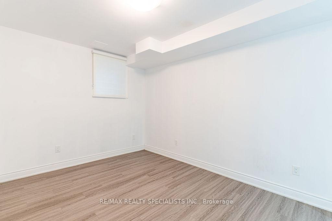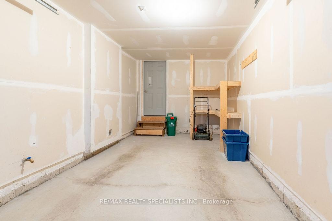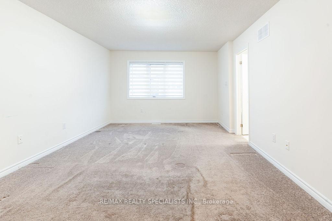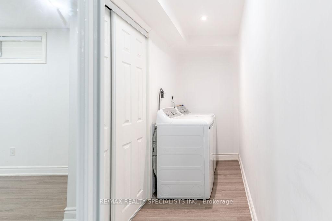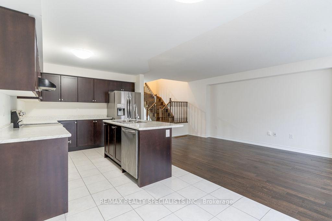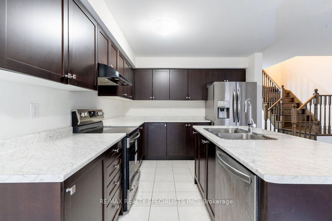$699,900
Available - For Sale
Listing ID: X12078933
78 Munro Circ , Brantford, N3T 0R5, Brantford
| Absolutely Gorgeous End Unit 2-Storey Freehold Townhouse just like a Semi! 9 Feet Ceiling On The Main Floor, open concept layout seamlessly connects the living, dining, and kitchen areas.Kitchen with Island & Backsplash, W/O To Your Backyard. Perfect for entertaining and family gatherings. Fully Equipped With Window Coverings. A Brilliant Main Floor With Tasteful Finishes Throughout,Oak Stairs. This Home Offers 3 Spacious Bedrooms, Master Bedroom Comes With 4Pc Ensuite &Walk-In Closet.2 Full Bathroom on 2nd Floor, One Pc Bathroom In Main Level.Finished basement with separate entrance. Don't miss the opportunity to own this Beautiful Home. Steps Away From Elementary And Secondary Schools, Plazas, Bus Services.Client Remarks |
| Price | $699,900 |
| Taxes: | $4149.00 |
| Occupancy: | Owner+T |
| Address: | 78 Munro Circ , Brantford, N3T 0R5, Brantford |
| Acreage: | < .50 |
| Directions/Cross Streets: | Shellard Ln / Blackburn Dr |
| Rooms: | 7 |
| Rooms +: | 4 |
| Bedrooms: | 3 |
| Bedrooms +: | 1 |
| Family Room: | F |
| Basement: | Finished, Separate Ent |
| Level/Floor | Room | Length(ft) | Width(ft) | Descriptions | |
| Room 1 | Ground | Family Ro | 18.24 | 10.99 | Combined w/Family, Hardwood Floor, Window |
| Room 2 | Ground | Dining Ro | 18.24 | 7.71 | Combined w/Dining, Hardwood Floor, Window |
| Room 3 | Ground | Kitchen | 11.38 | 7.97 | Backsplash, Centre Island, Ceramic Floor |
| Room 4 | Ground | Breakfast | 8.4 | 7.97 | Combined w/Kitchen, W/O To Yard, Sliding Doors |
| Room 5 | Second | Primary B | 18.47 | 12.23 | Walk-In Closet(s), Broadloom, 4 Pc Ensuite |
| Room 6 | Second | Bedroom 2 | 11.32 | 9.77 | Double Closet, Broadloom, Window |
| Room 7 | Third | Bedroom 3 | 10.5 | 9.41 | Double Closet, Broadloom, Window |
| Room 8 | Basement | Kitchen | |||
| Room 9 | Basement | Bedroom 4 | |||
| Room 10 | Basement | Bathroom | |||
| Room 11 | Basement | Laundry |
| Washroom Type | No. of Pieces | Level |
| Washroom Type 1 | 2 | Main |
| Washroom Type 2 | 4 | Second |
| Washroom Type 3 | 3 | Basement |
| Washroom Type 4 | 3 | Second |
| Washroom Type 5 | 0 | |
| Washroom Type 6 | 2 | Main |
| Washroom Type 7 | 4 | Second |
| Washroom Type 8 | 3 | Basement |
| Washroom Type 9 | 3 | Second |
| Washroom Type 10 | 0 |
| Total Area: | 0.00 |
| Approximatly Age: | 0-5 |
| Property Type: | Semi-Detached |
| Style: | 2-Storey |
| Exterior: | Vinyl Siding |
| Garage Type: | Attached |
| (Parking/)Drive: | Available |
| Drive Parking Spaces: | 2 |
| Park #1 | |
| Parking Type: | Available |
| Park #2 | |
| Parking Type: | Available |
| Pool: | None |
| Approximatly Age: | 0-5 |
| Approximatly Square Footage: | 1500-2000 |
| Property Features: | Golf, Hospital |
| CAC Included: | N |
| Water Included: | N |
| Cabel TV Included: | N |
| Common Elements Included: | N |
| Heat Included: | N |
| Parking Included: | N |
| Condo Tax Included: | N |
| Building Insurance Included: | N |
| Fireplace/Stove: | N |
| Heat Type: | Forced Air |
| Central Air Conditioning: | Central Air |
| Central Vac: | N |
| Laundry Level: | Syste |
| Ensuite Laundry: | F |
| Elevator Lift: | False |
| Sewers: | Sewer |
| Water: | Unknown |
| Water Supply Types: | Unknown |
| Utilities-Cable: | A |
| Utilities-Hydro: | A |
$
%
Years
This calculator is for demonstration purposes only. Always consult a professional
financial advisor before making personal financial decisions.
| Although the information displayed is believed to be accurate, no warranties or representations are made of any kind. |
| RE/MAX REALTY SPECIALISTS INC. |
|
|
.jpg?src=Custom)
Dir:
416-548-7854
Bus:
416-548-7854
Fax:
416-981-7184
| Book Showing | Email a Friend |
Jump To:
At a Glance:
| Type: | Freehold - Semi-Detached |
| Area: | Brantford |
| Municipality: | Brantford |
| Neighbourhood: | Dufferin Grove |
| Style: | 2-Storey |
| Approximate Age: | 0-5 |
| Tax: | $4,149 |
| Beds: | 3+1 |
| Baths: | 4 |
| Fireplace: | N |
| Pool: | None |
Locatin Map:
Payment Calculator:
- Color Examples
- Red
- Magenta
- Gold
- Green
- Black and Gold
- Dark Navy Blue And Gold
- Cyan
- Black
- Purple
- Brown Cream
- Blue and Black
- Orange and Black
- Default
- Device Examples
