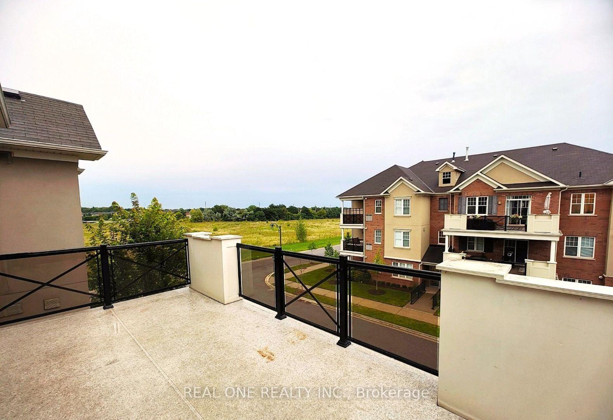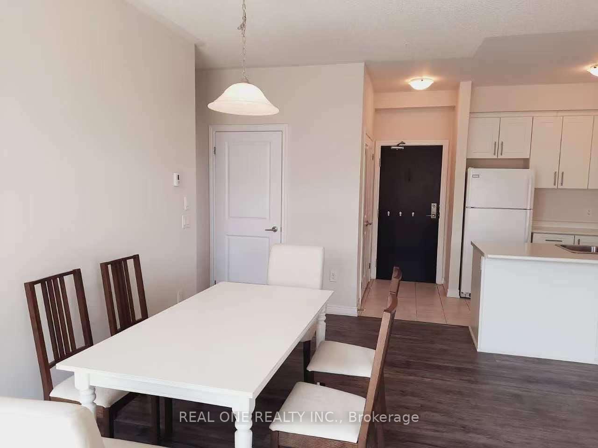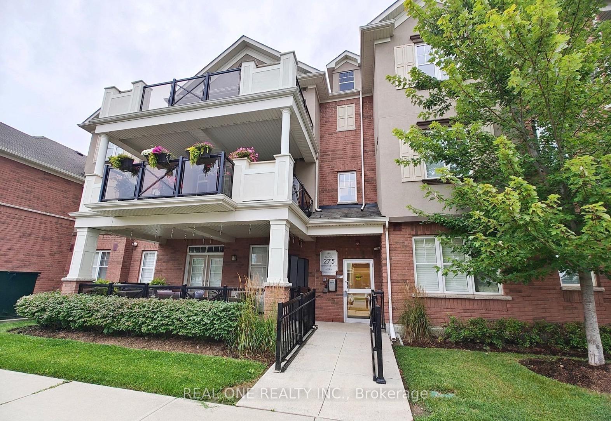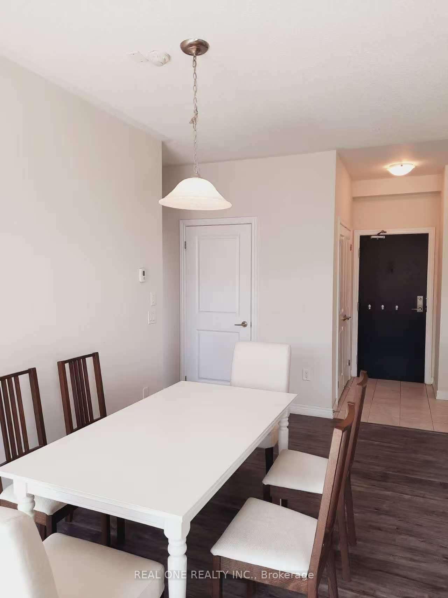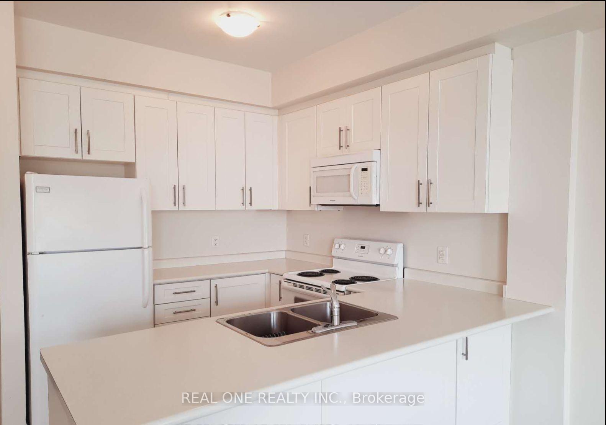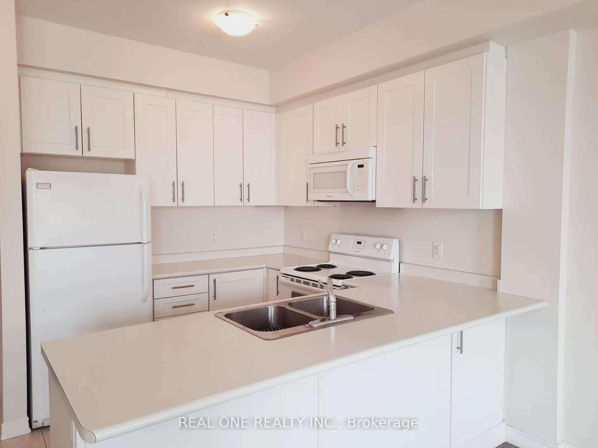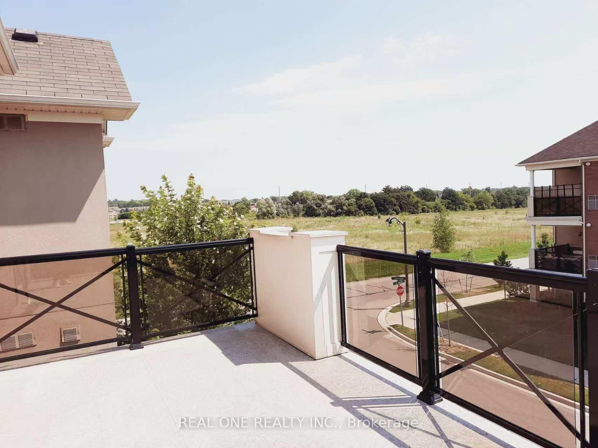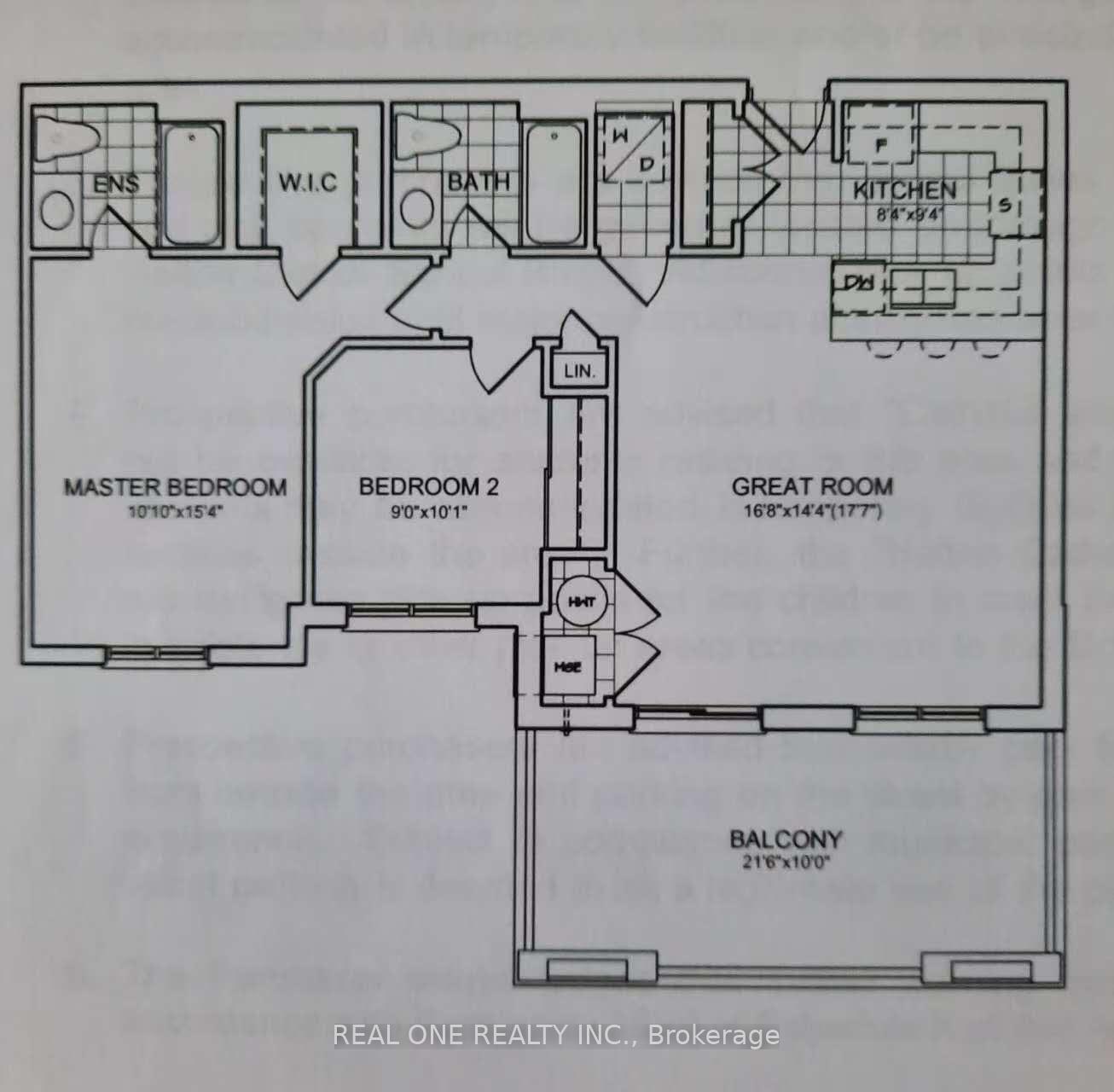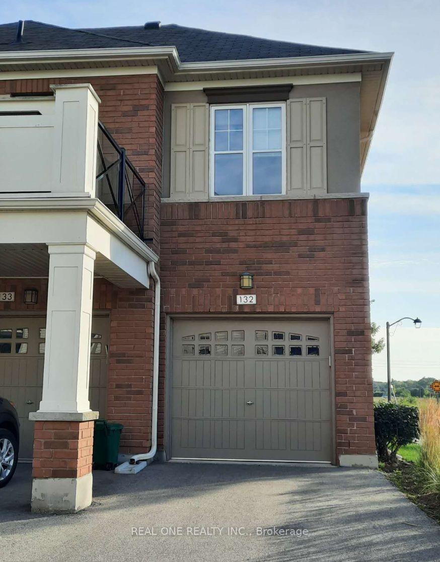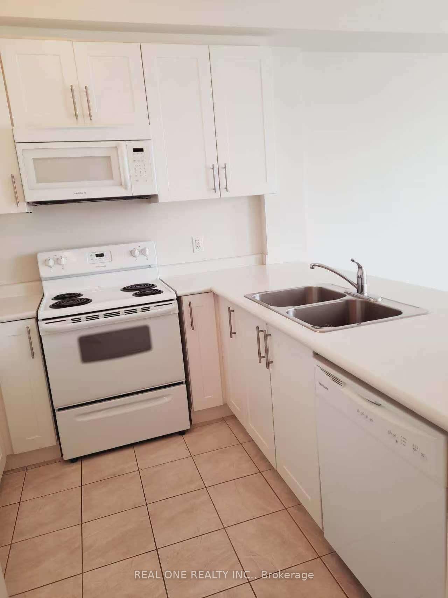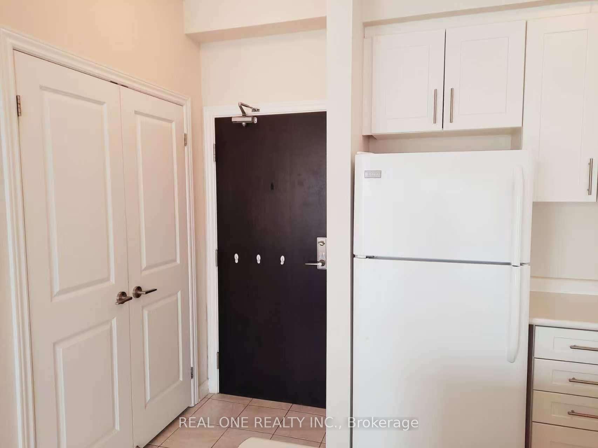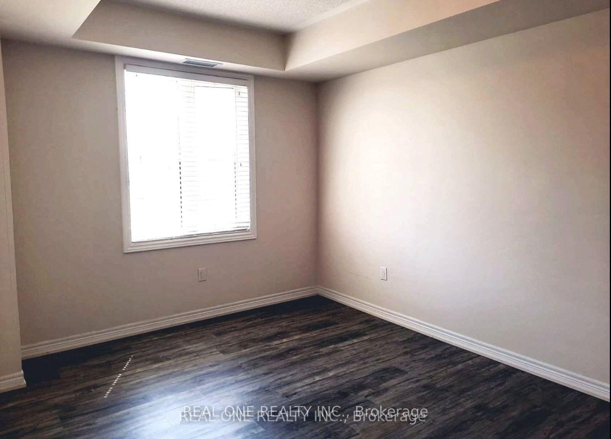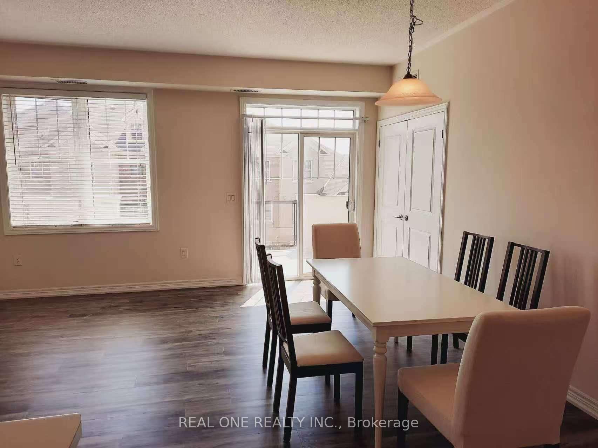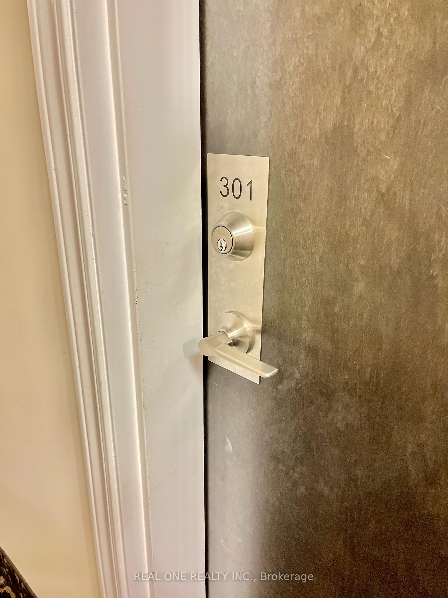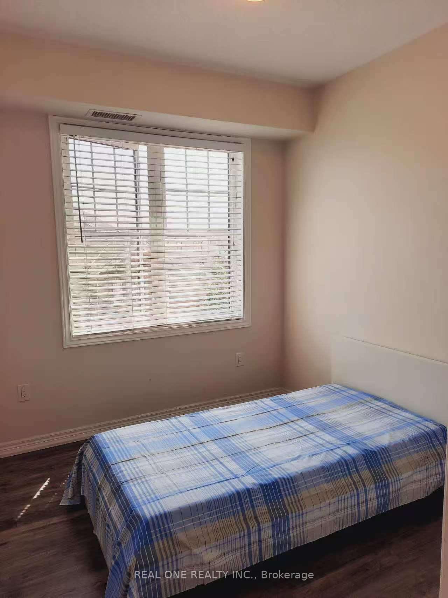$2,850
Available - For Rent
Listing ID: W12078914
275 Littlewood Driv , Oakville, L6H 0K5, Halton
| South East Facing Bright Two Bedroom Unit! Over 1000 Sqft Of Living Space. Two Parking Spaces Including Single Garage. Large Living & Dining Room. Walk-Out To Huge 21x10ft Balcony! Master Bedroom With Ensuite And Walk-In Closet. Vinyl Flooring T/O. Steps To Walmart, Superstore, Banks, Transportation, Restaurants, Parks. Walk distance to Sheridan College. |
| Price | $2,850 |
| Taxes: | $0.00 |
| Occupancy: | Tenant |
| Address: | 275 Littlewood Driv , Oakville, L6H 0K5, Halton |
| Postal Code: | L6H 0K5 |
| Province/State: | Halton |
| Directions/Cross Streets: | Dundas Rd E / Trafalgar Rd |
| Level/Floor | Room | Length(ft) | Width(ft) | Descriptions | |
| Room 1 | Main | Living Ro | 16.66 | 14.43 | Combined w/Dining, Vinyl Floor |
| Room 2 | Main | Dining Ro | 16.66 | 14.43 | Combined w/Living, Vinyl Floor |
| Room 3 | Main | Kitchen | 9.18 | 8.33 | Ceramic Floor |
| Room 4 | Main | Primary B | 10.82 | 15.32 | |
| Room 5 | Main | Bedroom | 8.99 | 10.07 |
| Washroom Type | No. of Pieces | Level |
| Washroom Type 1 | 4 | Flat |
| Washroom Type 2 | 0 | |
| Washroom Type 3 | 0 | |
| Washroom Type 4 | 0 | |
| Washroom Type 5 | 0 |
| Total Area: | 0.00 |
| Approximatly Age: | 6-10 |
| Washrooms: | 2 |
| Heat Type: | Heat Pump |
| Central Air Conditioning: | Central Air |
| Elevator Lift: | False |
| Although the information displayed is believed to be accurate, no warranties or representations are made of any kind. |
| REAL ONE REALTY INC. |
|
|
.jpg?src=Custom)
Dir:
416-548-7854
Bus:
416-548-7854
Fax:
416-981-7184
| Book Showing | Email a Friend |
Jump To:
At a Glance:
| Type: | Com - Condo Townhouse |
| Area: | Halton |
| Municipality: | Oakville |
| Neighbourhood: | 1015 - RO River Oaks |
| Style: | 3-Storey |
| Approximate Age: | 6-10 |
| Beds: | 2 |
| Baths: | 2 |
| Fireplace: | N |
Locatin Map:
- Color Examples
- Red
- Magenta
- Gold
- Green
- Black and Gold
- Dark Navy Blue And Gold
- Cyan
- Black
- Purple
- Brown Cream
- Blue and Black
- Orange and Black
- Default
- Device Examples
