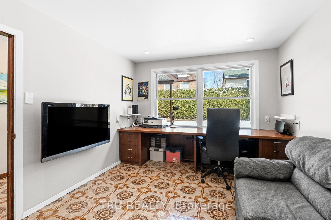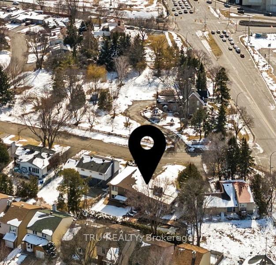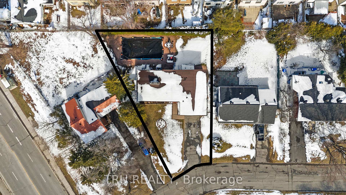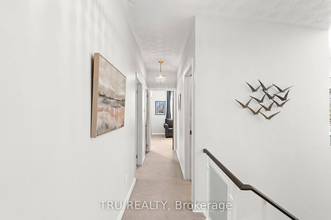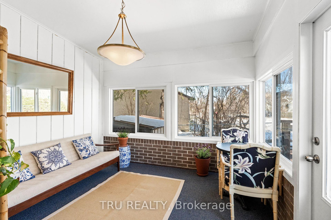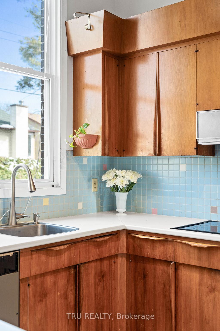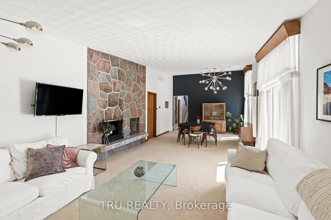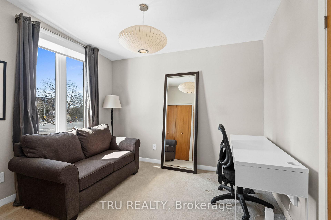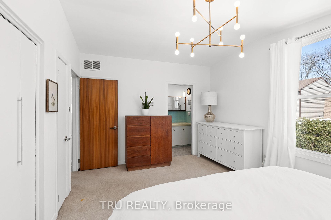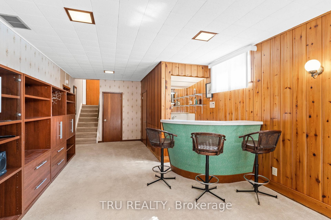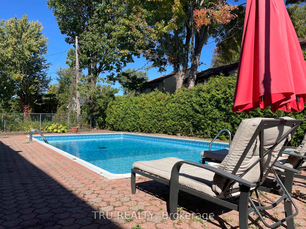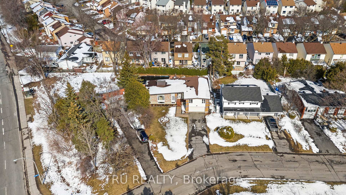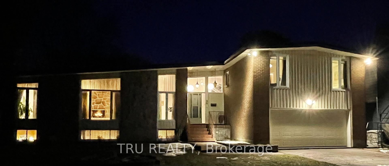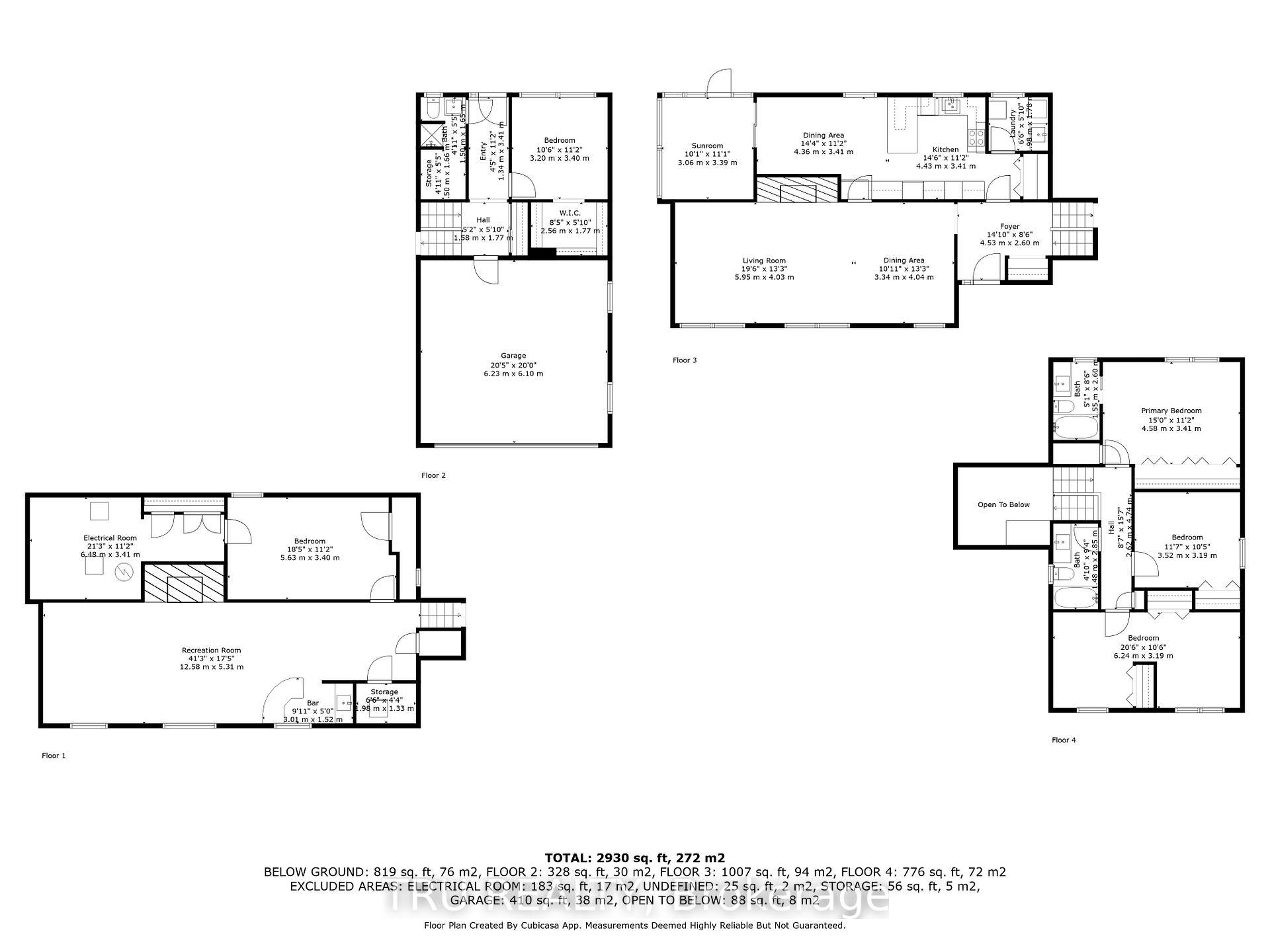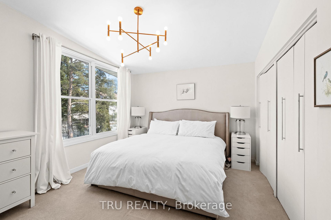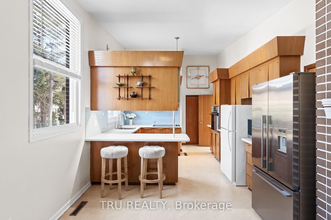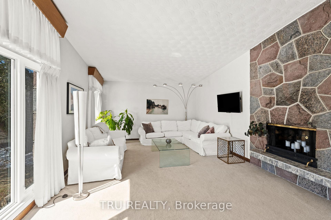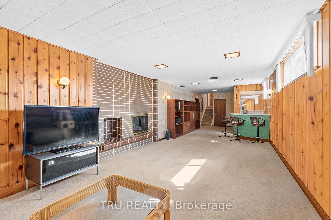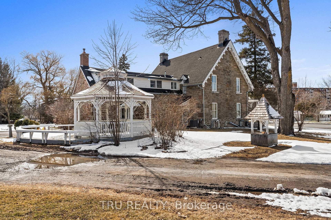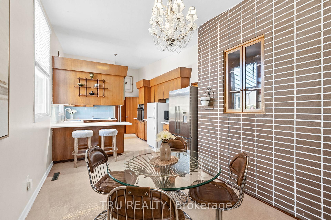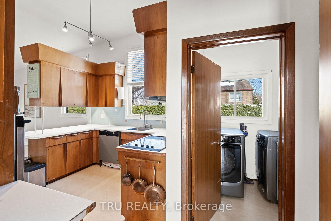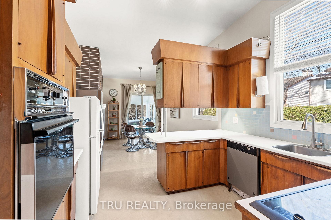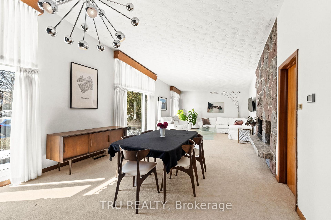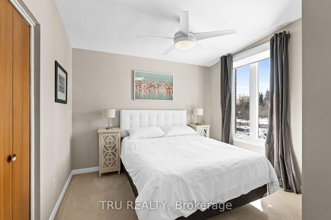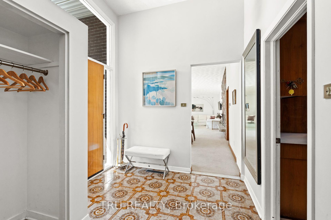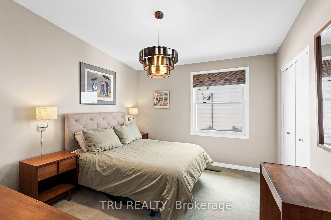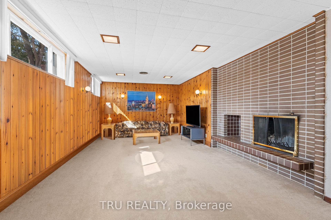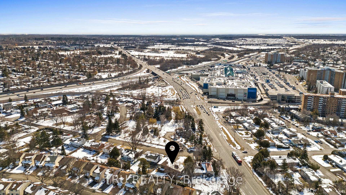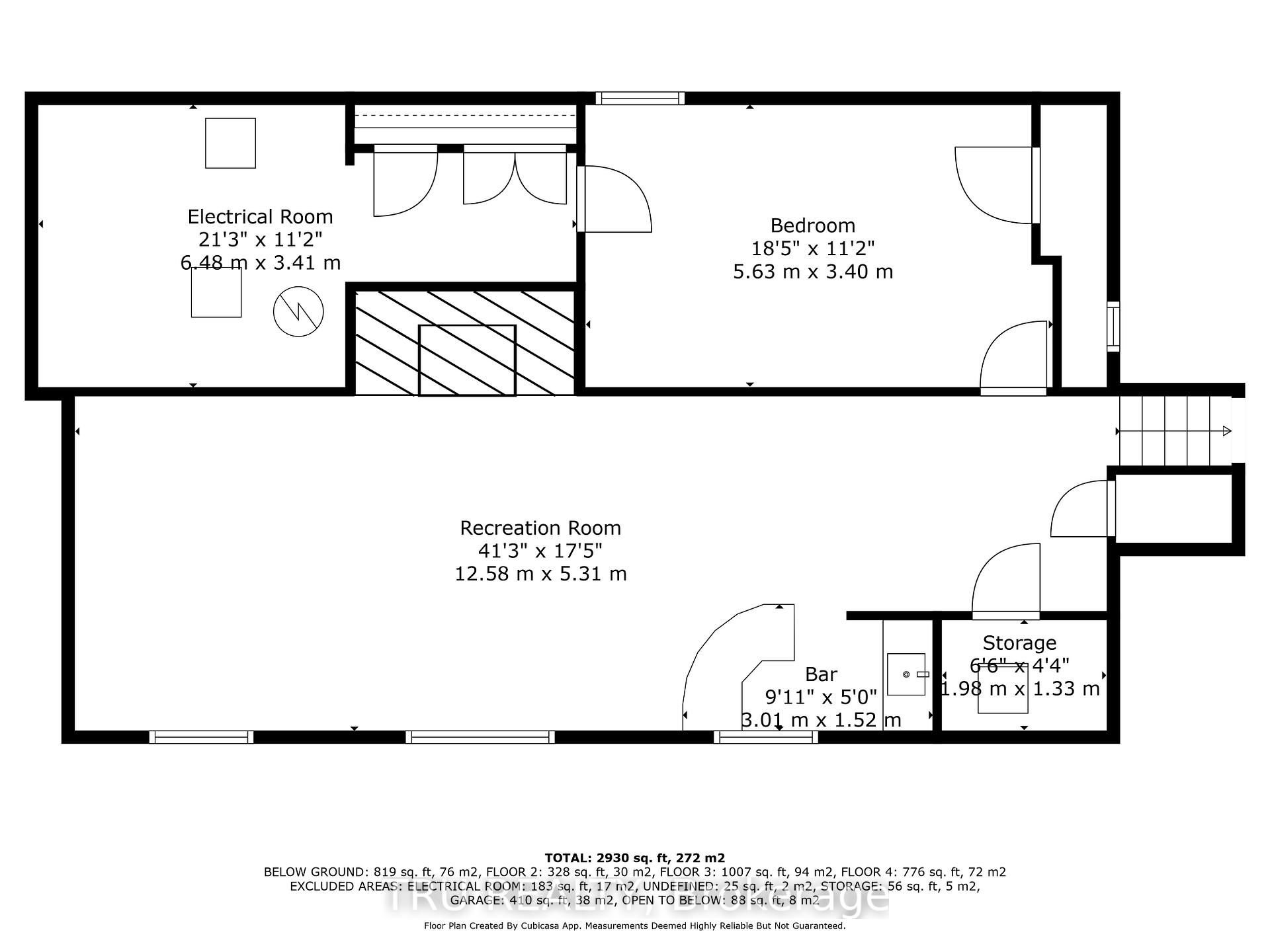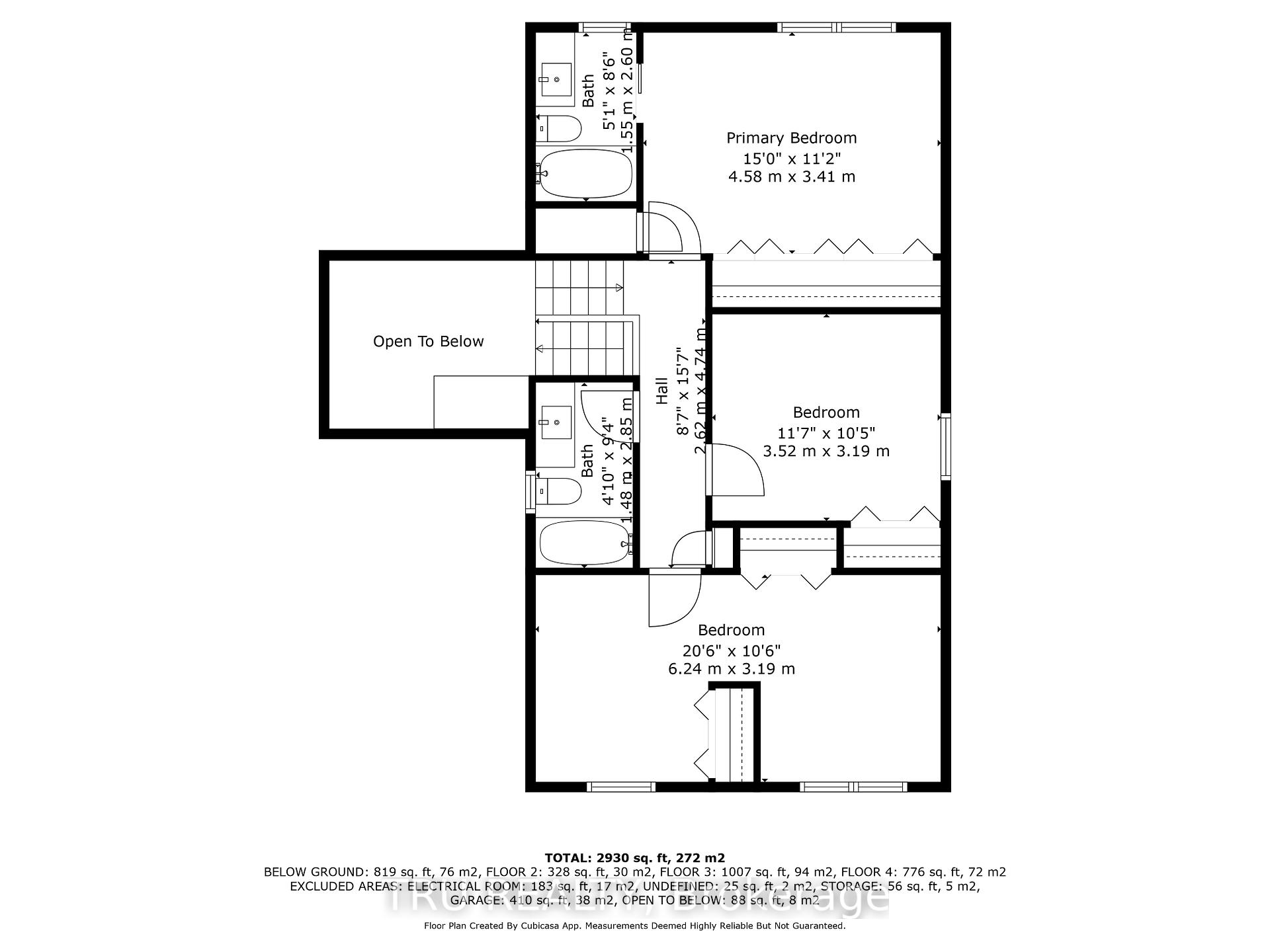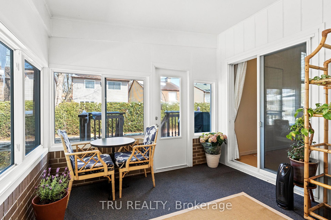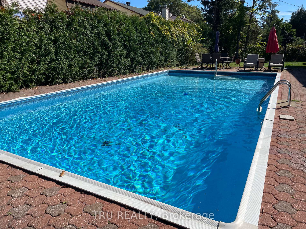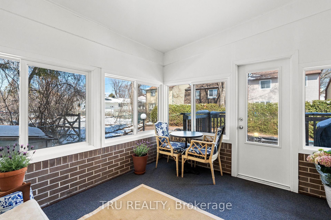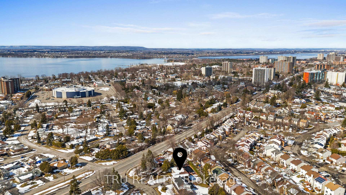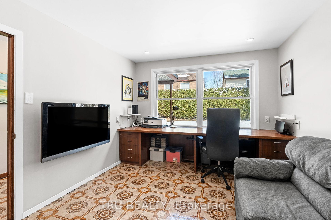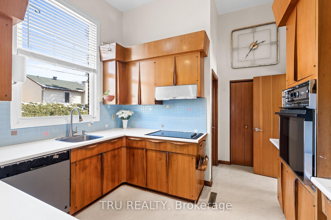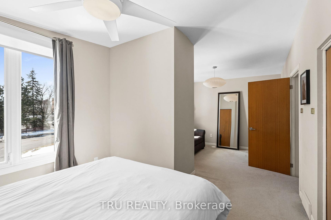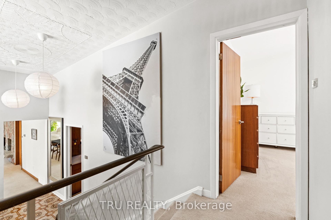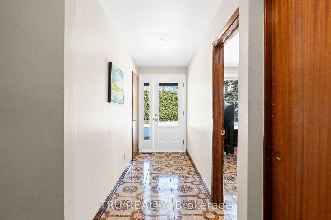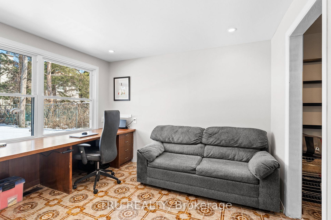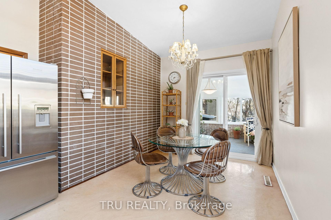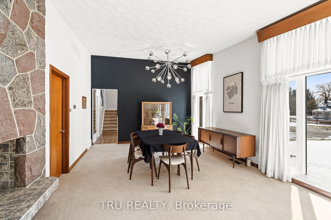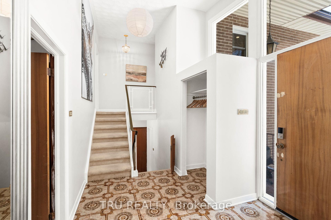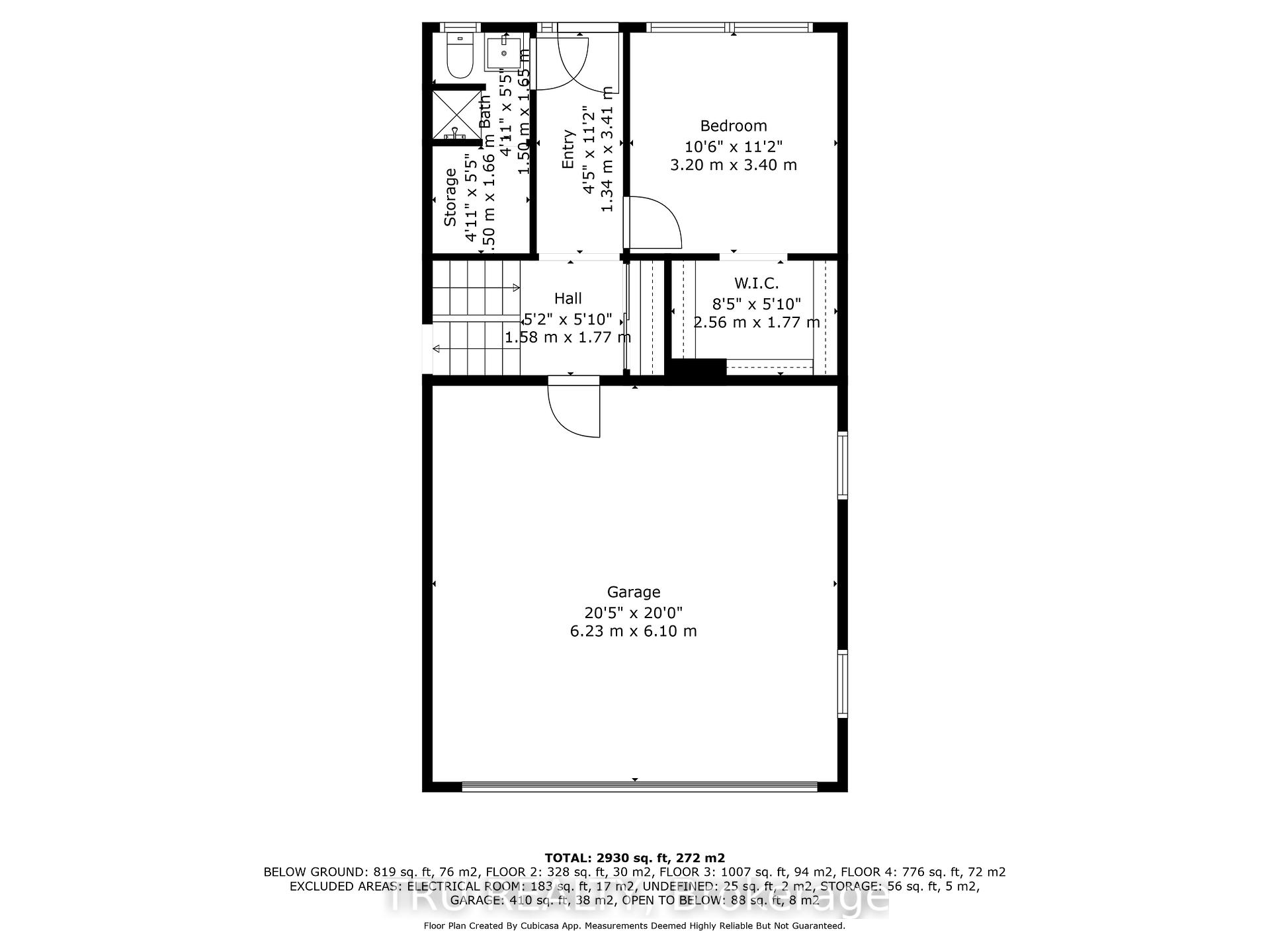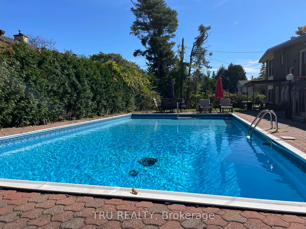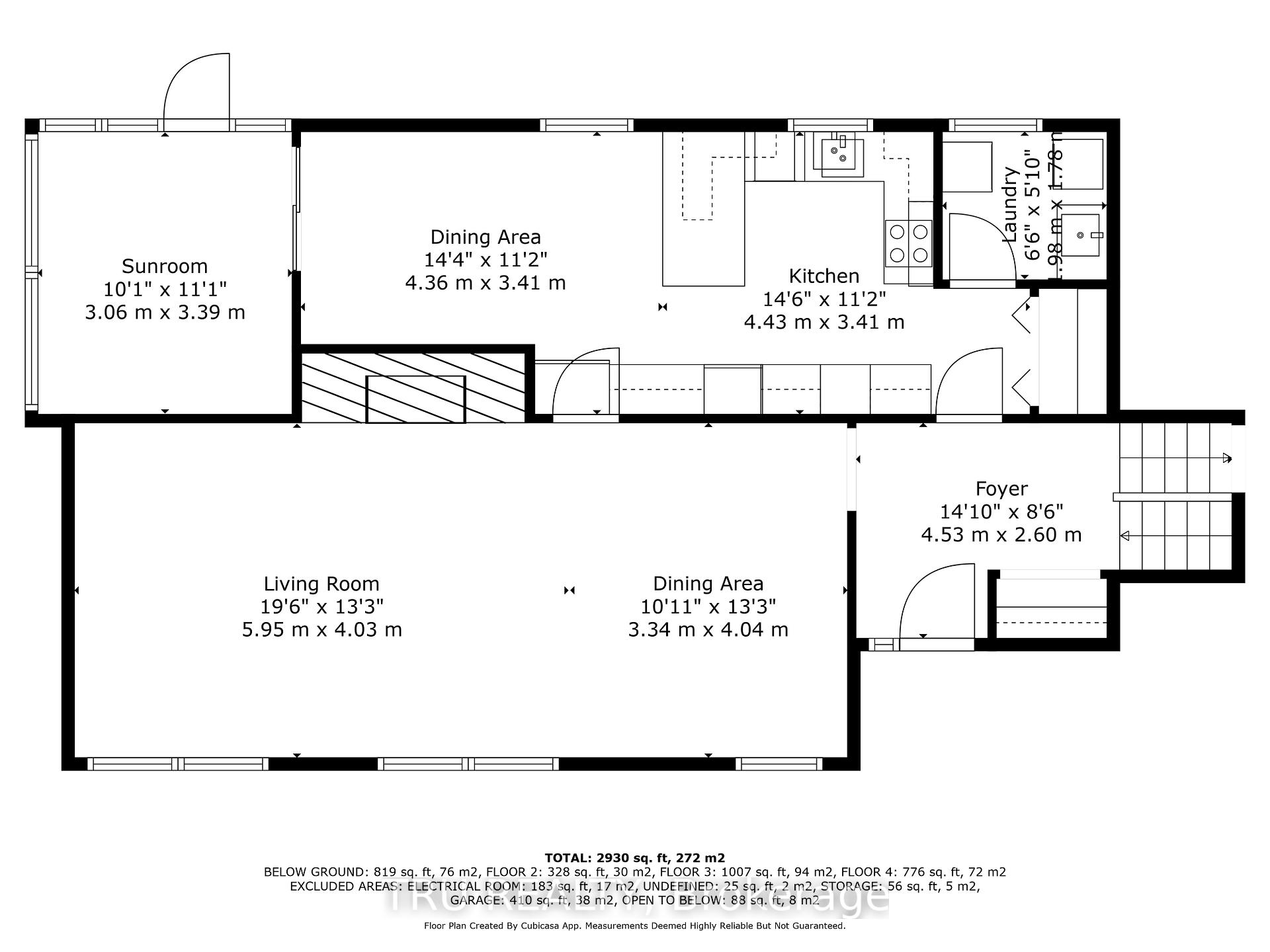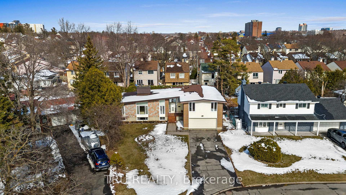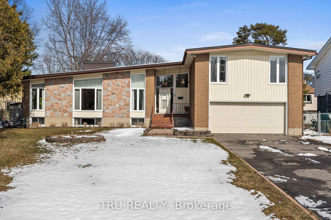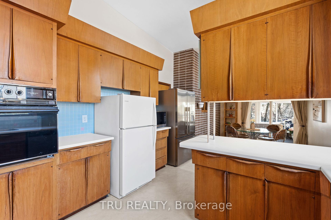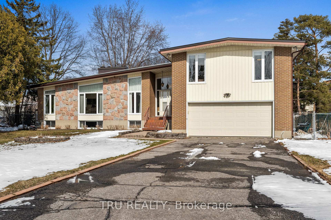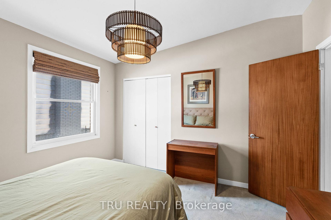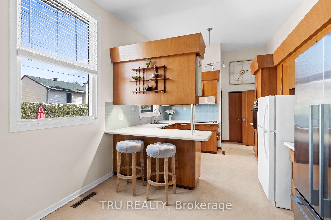$695,000
Available - For Sale
Listing ID: X12078935
3 Bellfield Stre North , Crystal Bay - Rocky Point - Bayshore, K2B 6K6, Ottawa
| Offering a grand Mid-Century Modern custom build by Steenbakker on a large lot across from the picturesque Fairfield House + public grounds. Rarely offered on this quiet street, 3 bedrooms, 3 baths, double car garage and a updated home office + hobby room. This retro home maintains many of the original finishings. Major upgrades include a new Wolfenburg membrane roof 2021@$30k with a 15 year transferable warranty, electrical panel, surge protector and mast/meter (2016). The highlight is the open concept living/dining room with a soaring vaulted ceiling, huge sun-filled windows + a full wall granite wood fireplace - perfect for entertaining. The house is very private + soundproof, offering excellent work-from-home opportunities. The primary bedroom features abundant closet space + an ensuite bath. The kitchen enjoys a breakfast eat-in area + spacious pantry. A seasonal sunroom facing the well-maintained 20 x 40 inground pool (see video for specs). A large family room in the basement with a 2nd fireplace, wet bar; cold storage room + double cedar closet. It's a quick stroll to Bayshore Shopping Centre, a new Light Rail stop in 2026 or hop the bus around the corner. Get outside with the little ones at Barwell Park, with your pup at Bruce Pit or see some of the best views in Ottawa at Andrew Haydon Park or Britannia Beach, all of which are only a couple of minutes away. Combine the architecture of this unique home with your customized design choices to make this Mid-Century gem your own. Pool with be open and ready for buyers. Sellers would like offers on Wed before 6pm. |
| Price | $695,000 |
| Taxes: | $6374.31 |
| Occupancy: | Owner |
| Address: | 3 Bellfield Stre North , Crystal Bay - Rocky Point - Bayshore, K2B 6K6, Ottawa |
| Directions/Cross Streets: | Richmond Road/Bayshore Drive |
| Rooms: | 9 |
| Rooms +: | 2 |
| Bedrooms: | 3 |
| Bedrooms +: | 0 |
| Family Room: | T |
| Basement: | Finished, Separate Ent |
| Level/Floor | Room | Length(ft) | Width(ft) | Descriptions | |
| Room 1 | Ground | Foyer | 14.86 | 8.53 | |
| Room 2 | Ground | Kitchen | 14.53 | 8.53 | |
| Room 3 | Ground | Breakfast | 14.3 | 11.18 | Breakfast Area |
| Room 4 | Ground | Sunroom | 10.04 | 11.12 | |
| Room 5 | Ground | Laundry | 3.21 | 5.58 | |
| Room 6 | Ground | Dining Ro | 10.96 | 13.25 | |
| Room 7 | Ground | Living Ro | 19.52 | 13.22 | |
| Room 8 | Second | Primary B | 15.02 | 11.18 | |
| Room 9 | Second | Bedroom 3 | 11.55 | 10.46 | |
| Room 10 | Second | Bedroom 2 | 20.47 | 10.46 | |
| Room 11 | Second | Bathroom | 5.08 | 8.53 | 3 Pc Ensuite |
| Room 12 | Second | Bathroom | 4.85 | 9.35 | 4 Pc Bath |
| Room 13 | Lower | Office | 10.5 | 11.15 | |
| Room 14 | Lower | Recreatio | 41.26 | 17.42 |
| Washroom Type | No. of Pieces | Level |
| Washroom Type 1 | 4 | Second |
| Washroom Type 2 | 3 | Lower |
| Washroom Type 3 | 0 | |
| Washroom Type 4 | 0 | |
| Washroom Type 5 | 0 | |
| Washroom Type 6 | 4 | Second |
| Washroom Type 7 | 3 | Lower |
| Washroom Type 8 | 0 | |
| Washroom Type 9 | 0 | |
| Washroom Type 10 | 0 |
| Total Area: | 0.00 |
| Property Type: | Detached |
| Style: | Sidesplit 4 |
| Exterior: | Brick, Stone |
| Garage Type: | Detached |
| (Parking/)Drive: | Lane, Priv |
| Drive Parking Spaces: | 4 |
| Park #1 | |
| Parking Type: | Lane, Priv |
| Park #2 | |
| Parking Type: | Lane |
| Park #3 | |
| Parking Type: | Private Tr |
| Pool: | Inground |
| Other Structures: | Garden Shed |
| Property Features: | Wooded/Treed, Public Transit |
| CAC Included: | N |
| Water Included: | N |
| Cabel TV Included: | N |
| Common Elements Included: | N |
| Heat Included: | N |
| Parking Included: | N |
| Condo Tax Included: | N |
| Building Insurance Included: | N |
| Fireplace/Stove: | Y |
| Heat Type: | Forced Air |
| Central Air Conditioning: | Central Air |
| Central Vac: | N |
| Laundry Level: | Syste |
| Ensuite Laundry: | F |
| Sewers: | Sewer |
| Utilities-Cable: | Y |
| Utilities-Hydro: | Y |
$
%
Years
This calculator is for demonstration purposes only. Always consult a professional
financial advisor before making personal financial decisions.
| Although the information displayed is believed to be accurate, no warranties or representations are made of any kind. |
| TRU REALTY |
|
|
.jpg?src=Custom)
Dir:
lot size irreg
| Virtual Tour | Book Showing | Email a Friend |
Jump To:
At a Glance:
| Type: | Freehold - Detached |
| Area: | Ottawa |
| Municipality: | Crystal Bay - Rocky Point - Bayshore |
| Neighbourhood: | 7004 - Bayshore |
| Style: | Sidesplit 4 |
| Tax: | $6,374.31 |
| Beds: | 3 |
| Baths: | 3 |
| Fireplace: | Y |
| Pool: | Inground |
Locatin Map:
Payment Calculator:
- Color Examples
- Red
- Magenta
- Gold
- Green
- Black and Gold
- Dark Navy Blue And Gold
- Cyan
- Black
- Purple
- Brown Cream
- Blue and Black
- Orange and Black
- Default
- Device Examples
