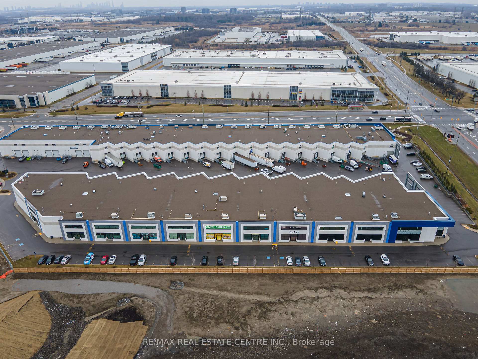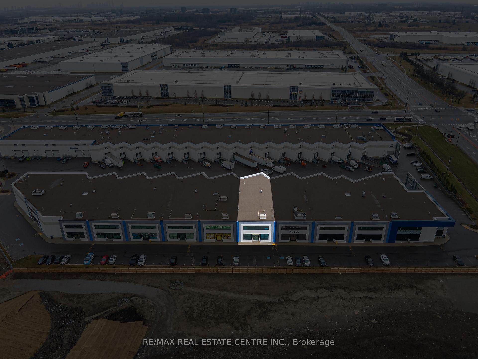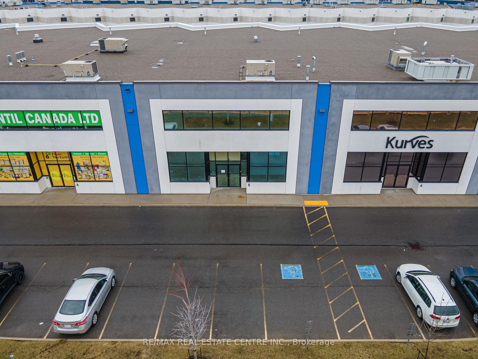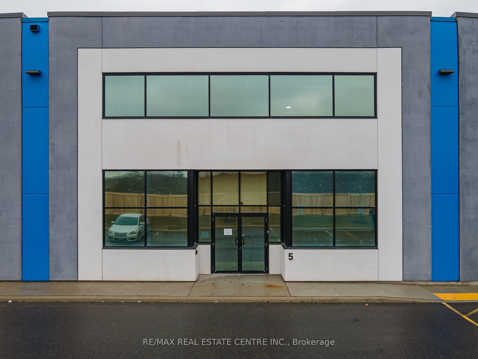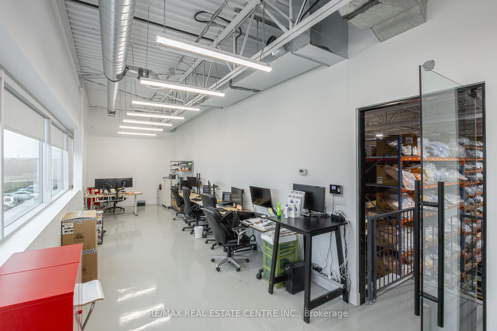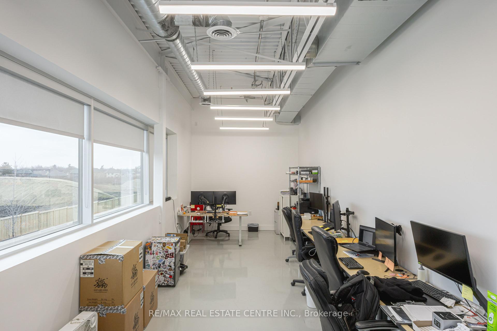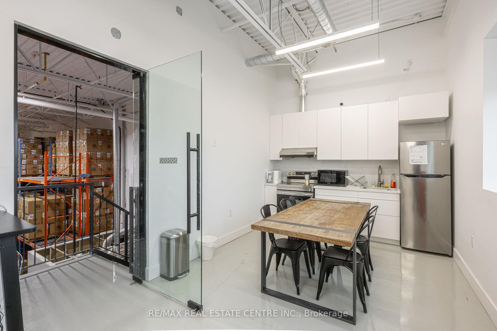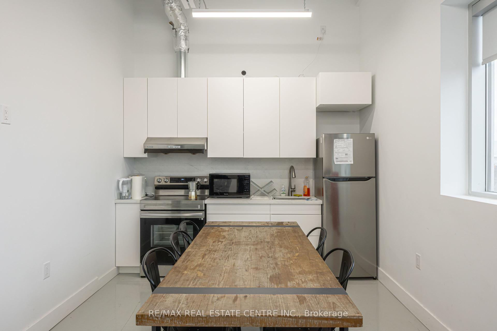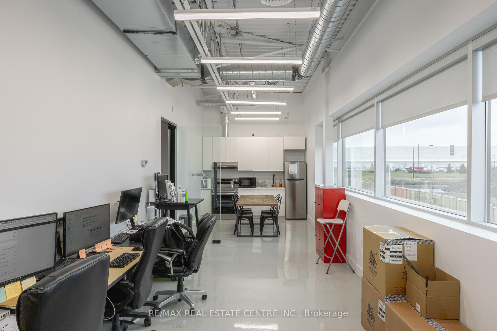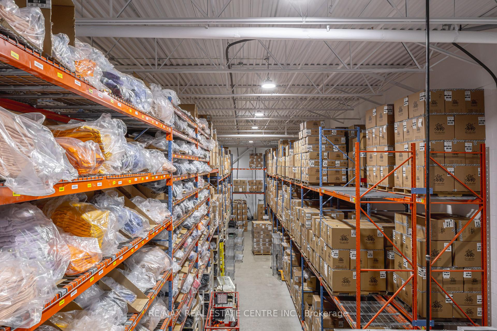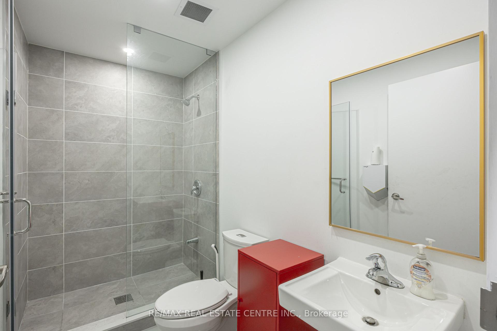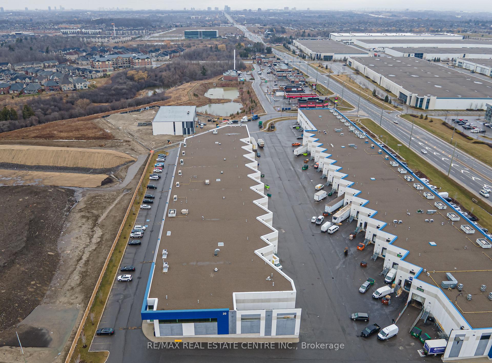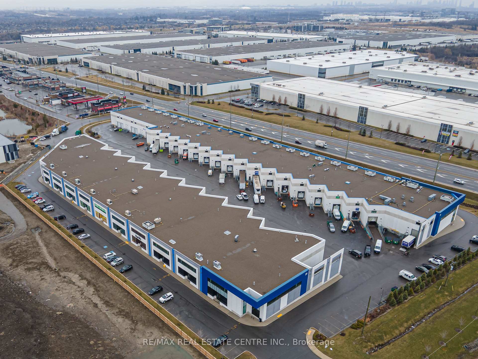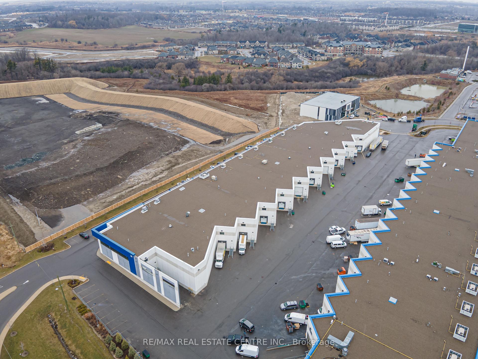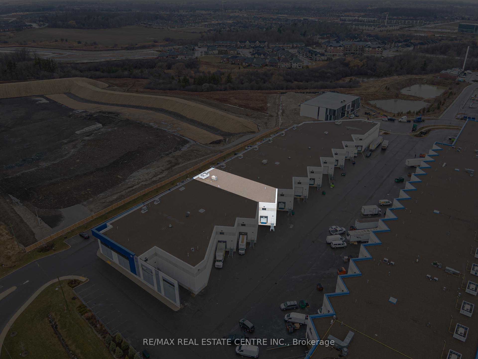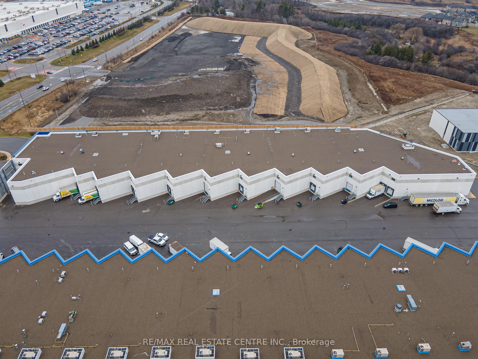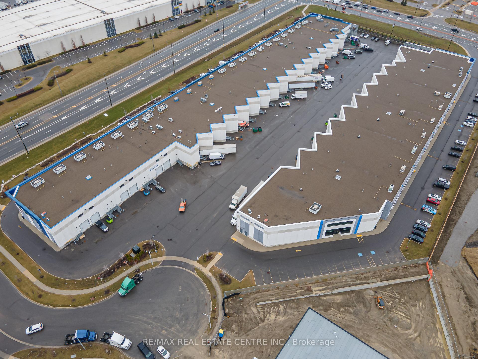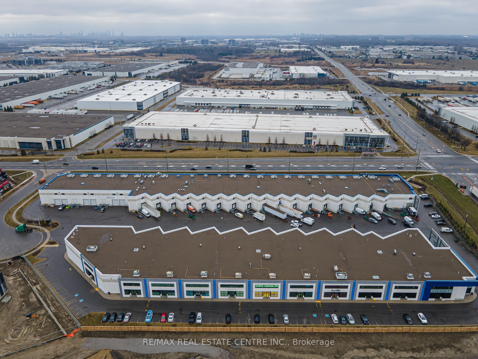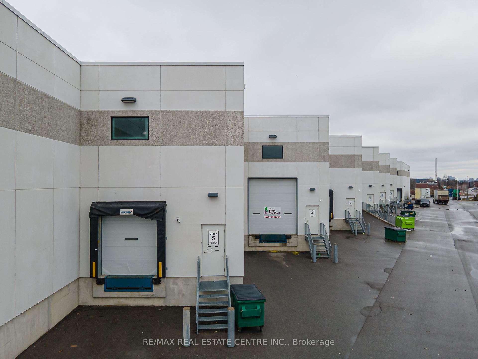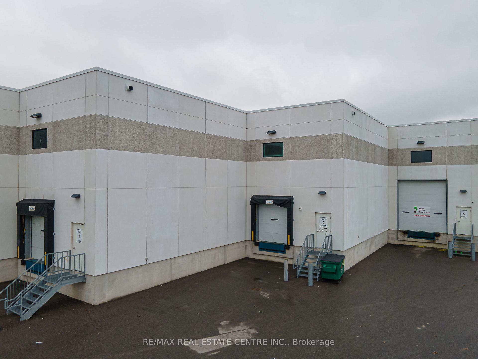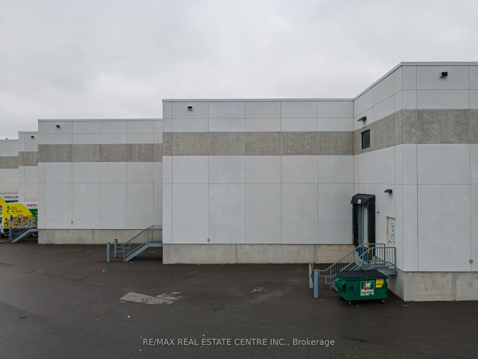$3,580,000
Available - For Sale
Listing ID: W12078817
20 Lightbeam Terr , Brampton, L6Y 6H9, Peel
| Welcome to this impeccably maintained and highly functional warehouse space, built in 2020 by Berkshire Axis Developments, part of an award-winning industrial project. Offering a total of 6,236 sq. ft. (including a 562 sq. ft. stunning mezzanine office), this property is designed for efficiency, performance, and long-term value. Key features include: Truck Level Door with Blue Giant Auto Dock Leveler and Dock Light; Automatic Truck Level Door with Electric Opener; 200 Amps / 600V; Development Accommodates 53+ Foot Trailers with Ease; Efficient Layout with 24 feet Clear Height for Effective Racking Set Up. The unit is in excellent condition and notable improvements are: LED lighting throughout (2020); Epoxy flooring (2020); Warehouse Air Vent & A/C Unit (2020); Security System (2022); Separate Furnace for Office/Mezzanine Area; A/C in washrooms, Plus kitchen with stove and vented hood on Office / Mezzanine Level (2020). The mezzanine level office is beautifully finished with abundant natural light, a full modern kitchen, and overlooks the warehouse floor ideal for operations or executive space. ***Buyer has option to acquire the following in a purchase: Raymond Forklift with Enersys Charger (New battery 2022 for Forklift) & Complete Redi Rack Style Racking System in Place, that is Compatible with Forklift.*** Strategically located just minutes from Highway 401 & 407, surrounded by industry leaders like Amazon and Loblaws, this is an ideal location for logistics, warehousing, or light manufacturing. Whether you're expanding or upgrading, this space offers everything you need and more to hit the ground running. |
| Price | $3,580,000 |
| Taxes: | $21426.47 |
| Tax Type: | Annual |
| Assessment Year: | 2024 |
| Monthly Condo Fee: | $1047 |
| Occupancy: | Owner+T |
| Address: | 20 Lightbeam Terr , Brampton, L6Y 6H9, Peel |
| Postal Code: | L6Y 6H9 |
| Province/State: | Peel |
| Legal Description: | Unit 31, Level 1, Peel Region Standard C |
| Directions/Cross Streets: | Steeles Ave W / Heritage Rd |
| Washroom Type | No. of Pieces | Level |
| Washroom Type 1 | 0 | |
| Washroom Type 2 | 0 | |
| Washroom Type 3 | 0 | |
| Washroom Type 4 | 0 | |
| Washroom Type 5 | 0 | |
| Washroom Type 6 | 0 | |
| Washroom Type 7 | 0 | |
| Washroom Type 8 | 0 | |
| Washroom Type 9 | 0 | |
| Washroom Type 10 | 0 | |
| Washroom Type 11 | 0 | |
| Washroom Type 12 | 0 | |
| Washroom Type 13 | 0 | |
| Washroom Type 14 | 0 | |
| Washroom Type 15 | 0 | |
| Washroom Type 16 | 0 | |
| Washroom Type 17 | 0 | |
| Washroom Type 18 | 0 | |
| Washroom Type 19 | 0 | |
| Washroom Type 20 | 0 | |
| Washroom Type 21 | 0 | |
| Washroom Type 22 | 0 | |
| Washroom Type 23 | 0 | |
| Washroom Type 24 | 0 | |
| Washroom Type 25 | 0 | |
| Washroom Type 26 | 0 | |
| Washroom Type 27 | 0 | |
| Washroom Type 28 | 0 | |
| Washroom Type 29 | 0 | |
| Washroom Type 30 | 0 | |
| Washroom Type 31 | 0 | |
| Washroom Type 32 | 0 | |
| Washroom Type 33 | 0 | |
| Washroom Type 34 | 0 | |
| Washroom Type 35 | 0 |
| Category: | Industrial Condo |
| Use: | Warehouse |
| Building Percentage: | F |
| Total Area: | 6236.00 |
| Total Area Code: | Square Feet |
| Office/Appartment Area: | 562 |
| Office/Appartment Area Code: | Sq Ft |
| Office/Appartment Area Code: | Sq Ft |
| Area Influences: | Major Highway Public Transit |
| Sprinklers: | Yes |
| Washrooms: | 2 |
| Rail: | N |
| Clear Height Feet: | 24 |
| Truck Level Shipping Doors #: | 1 |
| Height Feet: | 10 |
| Width Feet: | 8 |
| Double Man Shipping Doors #: | 0 |
| Drive-In Level Shipping Doors #: | 0 |
| Grade Level Shipping Doors #: | 0 |
| Heat Type: | Gas Forced Air Close |
| Central Air Conditioning: | Yes |
$
%
Years
This calculator is for demonstration purposes only. Always consult a professional
financial advisor before making personal financial decisions.
| Although the information displayed is believed to be accurate, no warranties or representations are made of any kind. |
| RE/MAX REAL ESTATE CENTRE INC. |
|
|
.jpg?src=Custom)
Dir:
416-548-7854
Bus:
416-548-7854
Fax:
416-981-7184
| Book Showing | Email a Friend |
Jump To:
At a Glance:
| Type: | Com - Industrial |
| Area: | Peel |
| Municipality: | Brampton |
| Neighbourhood: | Bram West |
| Tax: | $21,426.47 |
| Baths: | 2 |
| Fireplace: | N |
Locatin Map:
Payment Calculator:
- Color Examples
- Red
- Magenta
- Gold
- Green
- Black and Gold
- Dark Navy Blue And Gold
- Cyan
- Black
- Purple
- Brown Cream
- Blue and Black
- Orange and Black
- Default
- Device Examples
