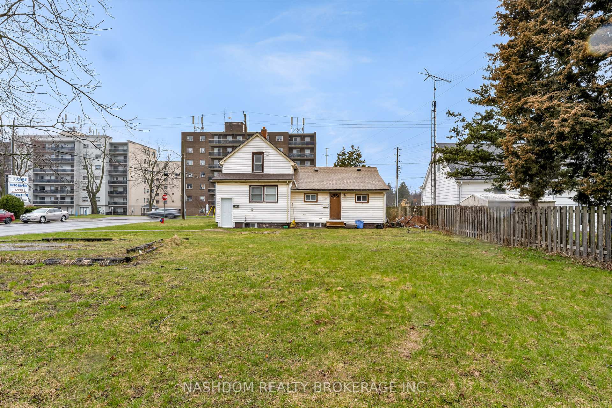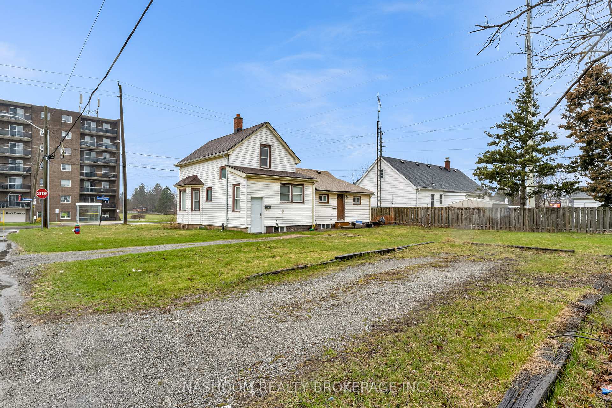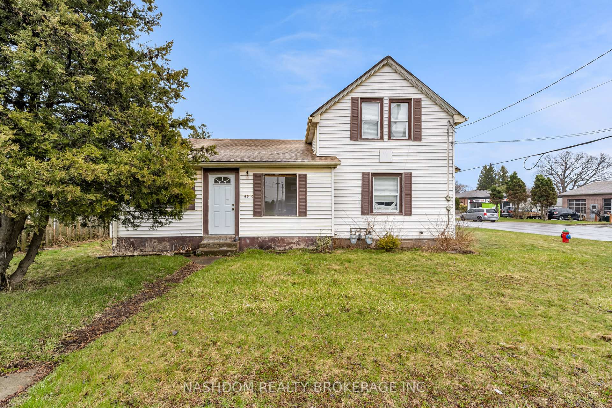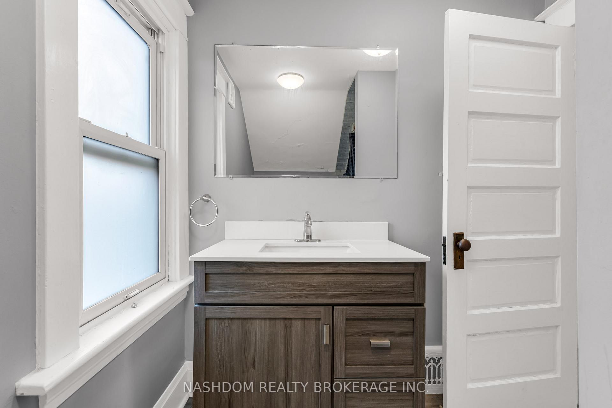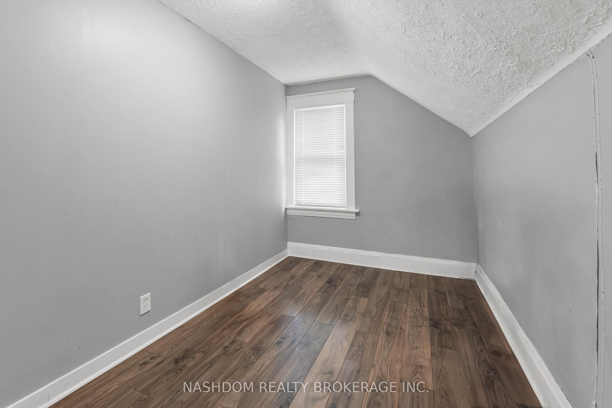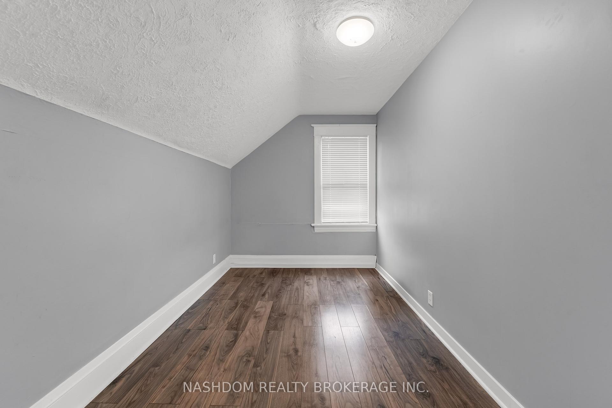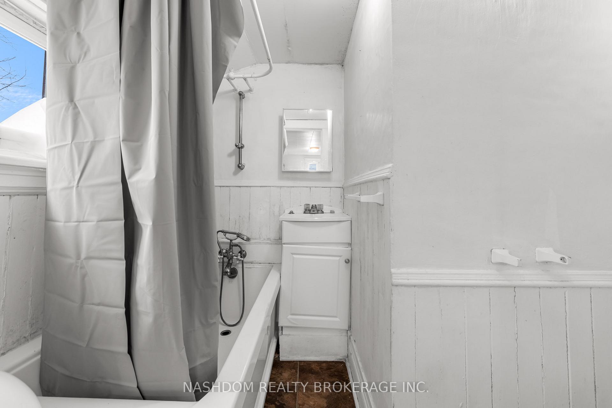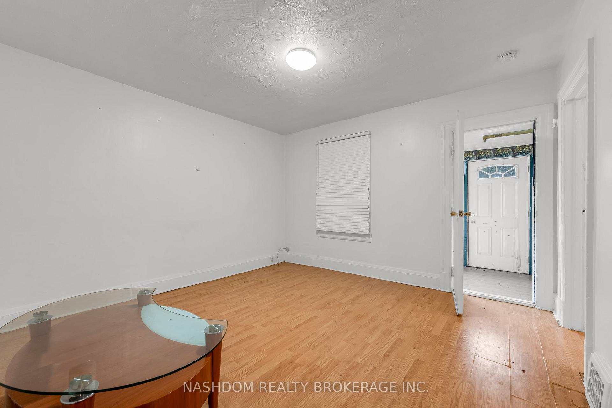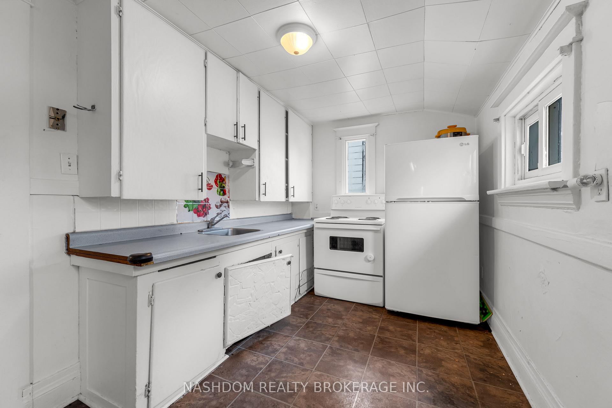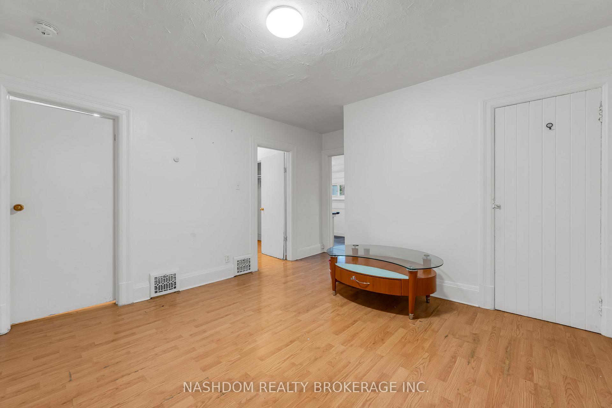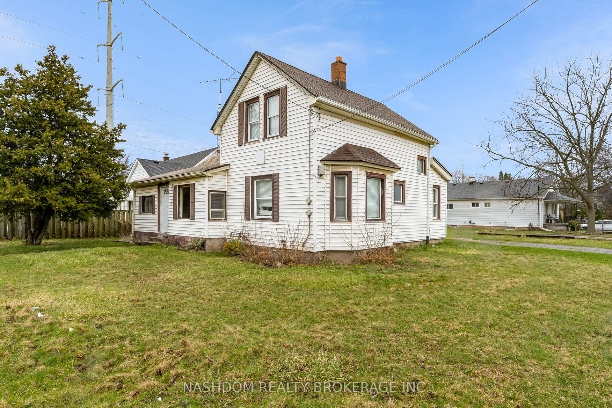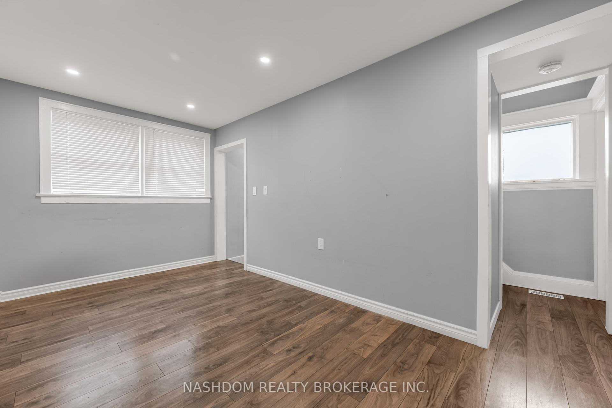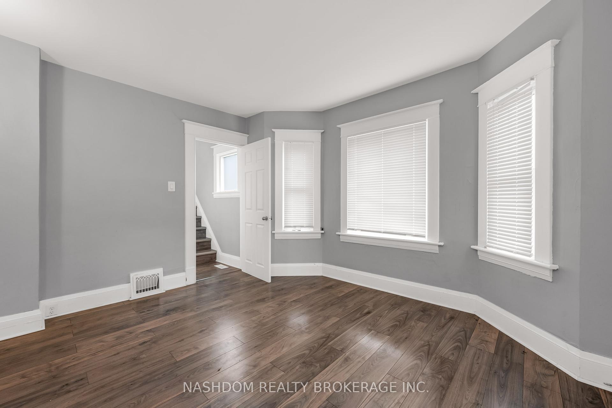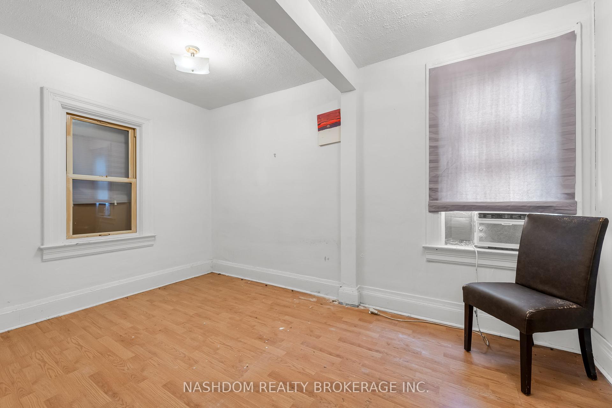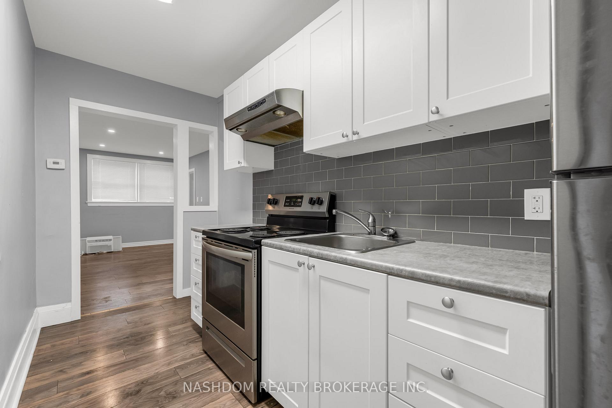$559,800
Available - For Sale
Listing ID: X12077861
6510 Drummond Road , Niagara Falls, L2G 4N3, Niagara
| ATTENTION INVESTORS AND FIRST TIME BUYERS, fully vacant LEGAL DUPLEX. Choose your own tenants and maximize rental income OR live in one unit and rent the other! Prime location at corner of Drummond & Dixon - less than 2km from Fallsview Blvd, close to public transit, highways, schools, shopping and amenities. Two side by side, self-contained units with separate entrances. Spacious 1Bed, 1Bath suite on main level. Larger 3Bed suite occupying rest of main level & all of 2nd floor featuring primary bdrm with bright windows on main level & 2 well-sized bdrms and bath on upper level. Large corner lot (53x136) provides plenty of options for future development. Lots of parking. Amazing location, close to Niagara Falls. Buy a detached, 1.5 storey legal duplex, on a large lot in prime location for the price of a condo! Multiple development opportunities await. Showings anytime! |
| Price | $559,800 |
| Taxes: | $2825.00 |
| Assessment Year: | 2024 |
| Occupancy: | Vacant |
| Address: | 6510 Drummond Road , Niagara Falls, L2G 4N3, Niagara |
| Directions/Cross Streets: | Drummond and Dixon |
| Rooms: | 7 |
| Bedrooms: | 4 |
| Bedrooms +: | 0 |
| Family Room: | F |
| Basement: | Unfinished |
| Level/Floor | Room | Length(ft) | Width(ft) | Descriptions | |
| Room 1 | Main | Primary B | 13.15 | 10.4 | |
| Room 2 | Main | Kitchen | 13.15 | 5.41 | |
| Room 3 | Main | Living Ro | 15.42 | 8.43 | |
| Room 4 | Second | Bedroom | 12.4 | 7.35 | |
| Room 5 | Second | Bedroom | 12.4 | 7.35 | |
| Room 6 | Main | Living Ro | 12.4 | 11.91 | |
| Room 7 | Main | Bedroom | 12.99 | 8.43 | |
| Room 8 | Main | Kitchen | 10.99 | 4.99 |
| Washroom Type | No. of Pieces | Level |
| Washroom Type 1 | 4 | Main |
| Washroom Type 2 | 4 | Second |
| Washroom Type 3 | 0 | |
| Washroom Type 4 | 0 | |
| Washroom Type 5 | 0 | |
| Washroom Type 6 | 4 | Main |
| Washroom Type 7 | 4 | Second |
| Washroom Type 8 | 0 | |
| Washroom Type 9 | 0 | |
| Washroom Type 10 | 0 | |
| Washroom Type 11 | 4 | Main |
| Washroom Type 12 | 4 | Second |
| Washroom Type 13 | 0 | |
| Washroom Type 14 | 0 | |
| Washroom Type 15 | 0 |
| Total Area: | 0.00 |
| Approximatly Age: | 100+ |
| Property Type: | Duplex |
| Style: | 1 1/2 Storey |
| Exterior: | Aluminum Siding |
| Garage Type: | None |
| (Parking/)Drive: | Private |
| Drive Parking Spaces: | 4 |
| Park #1 | |
| Parking Type: | Private |
| Park #2 | |
| Parking Type: | Private |
| Pool: | None |
| Approximatly Age: | 100+ |
| Approximatly Square Footage: | 1100-1500 |
| Property Features: | Public Trans |
| CAC Included: | N |
| Water Included: | N |
| Cabel TV Included: | N |
| Common Elements Included: | N |
| Heat Included: | N |
| Parking Included: | N |
| Condo Tax Included: | N |
| Building Insurance Included: | N |
| Fireplace/Stove: | N |
| Heat Type: | Forced Air |
| Central Air Conditioning: | Window Unit |
| Central Vac: | N |
| Laundry Level: | Syste |
| Ensuite Laundry: | F |
| Sewers: | Sewer |
$
%
Years
This calculator is for demonstration purposes only. Always consult a professional
financial advisor before making personal financial decisions.
| Although the information displayed is believed to be accurate, no warranties or representations are made of any kind. |
| NASHDOM REALTY BROKERAGE INC. |
|
|
.jpg?src=Custom)
Dir:
416-548-7854
Bus:
416-548-7854
Fax:
416-981-7184
| Book Showing | Email a Friend |
Jump To:
At a Glance:
| Type: | Freehold - Duplex |
| Area: | Niagara |
| Municipality: | Niagara Falls |
| Neighbourhood: | 216 - Dorchester |
| Style: | 1 1/2 Storey |
| Approximate Age: | 100+ |
| Tax: | $2,825 |
| Beds: | 4 |
| Baths: | 2 |
| Fireplace: | N |
| Pool: | None |
Locatin Map:
Payment Calculator:
- Color Examples
- Red
- Magenta
- Gold
- Green
- Black and Gold
- Dark Navy Blue And Gold
- Cyan
- Black
- Purple
- Brown Cream
- Blue and Black
- Orange and Black
- Default
- Device Examples
