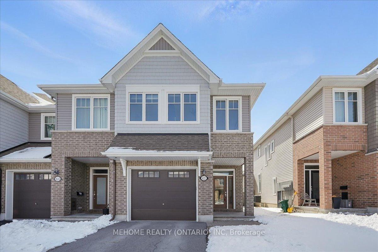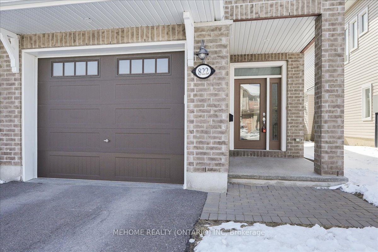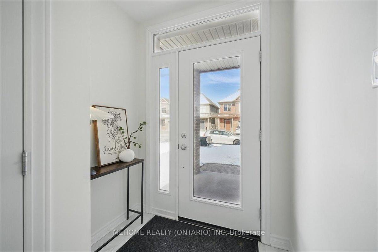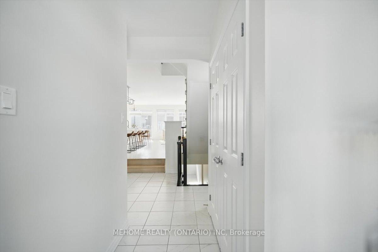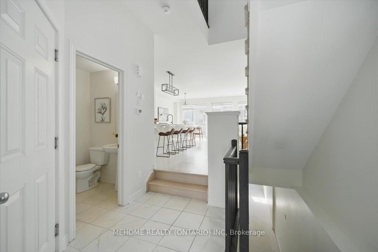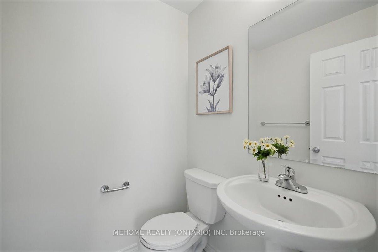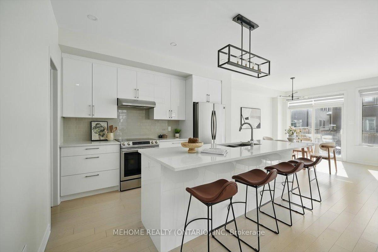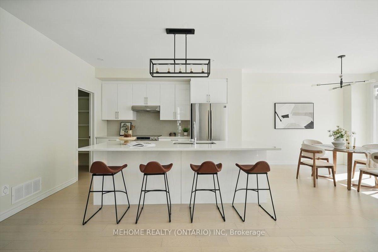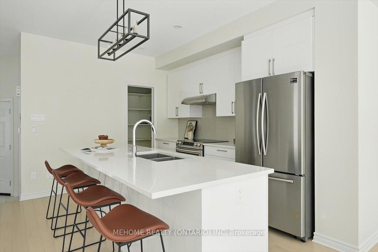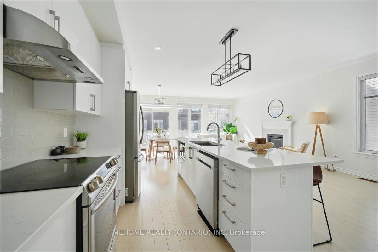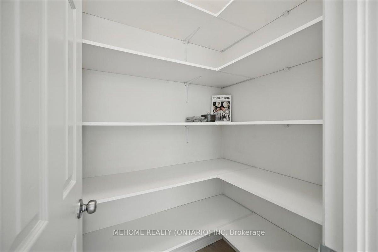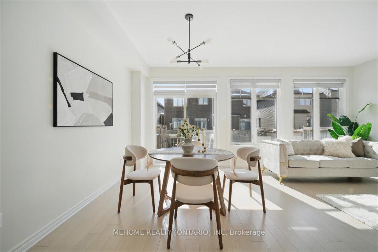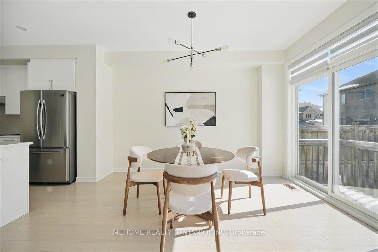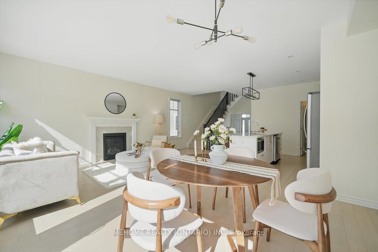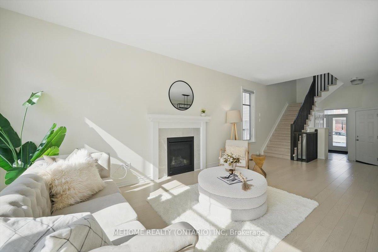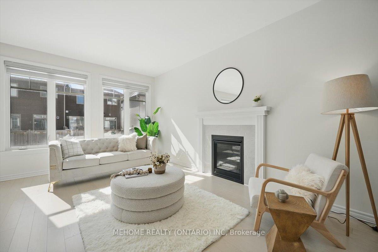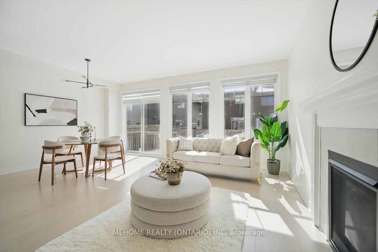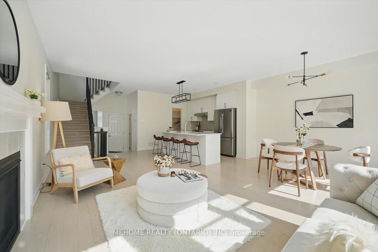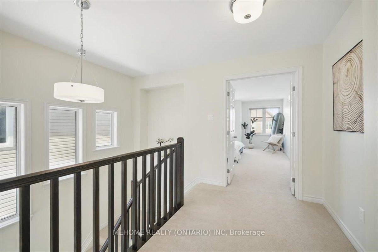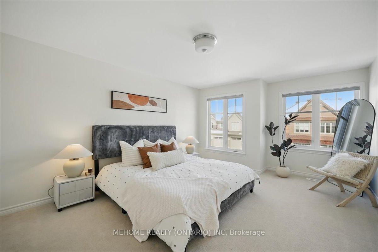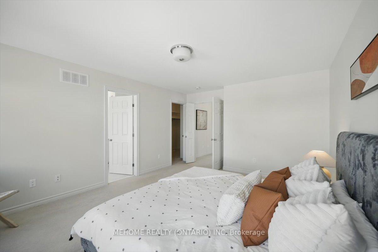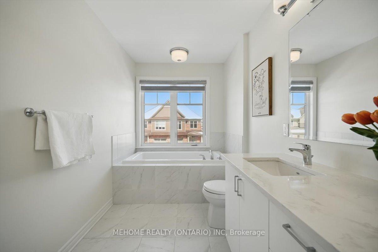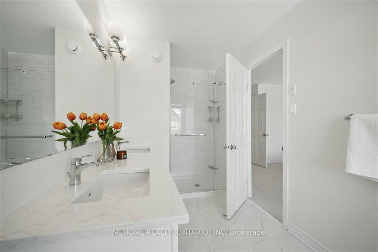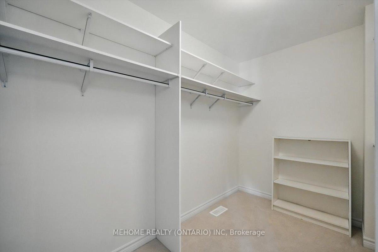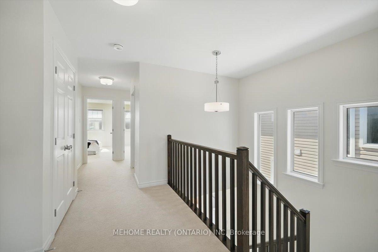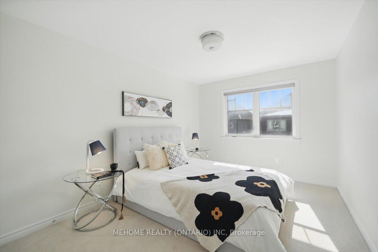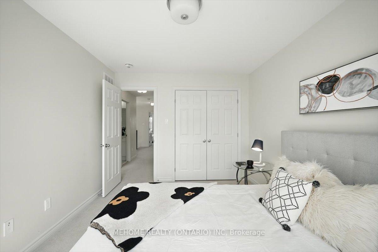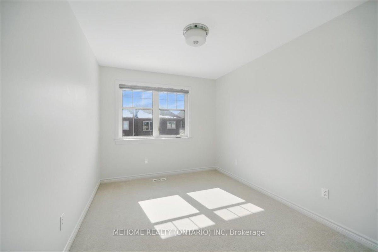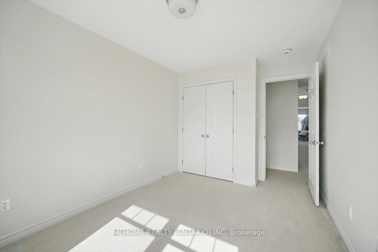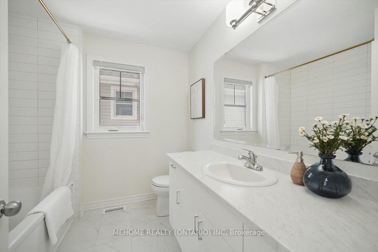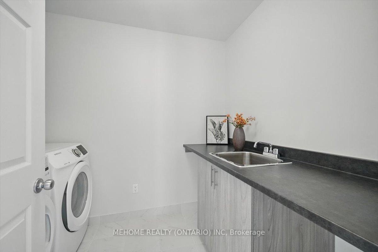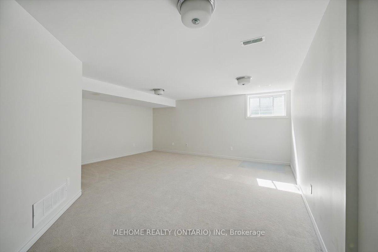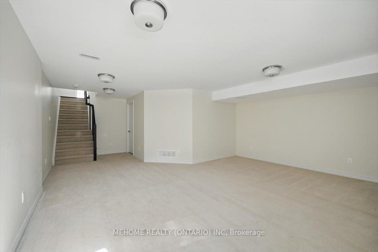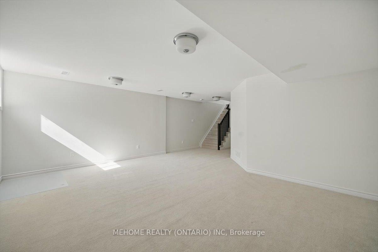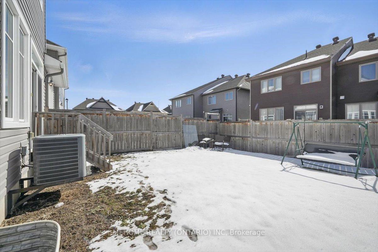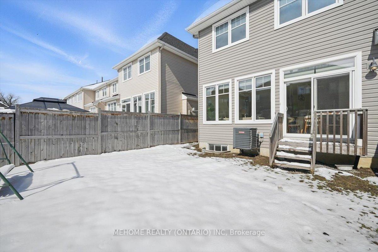$739,900
Available - For Sale
Listing ID: X12078312
822 Indica Street , Stittsville - Munster - Richmond, K2S 2J8, Ottawa
| Stunning Tamarack Cambridge Model END unit townhome in the highly desirable Poole Creek Village! This modern home offers 2,155 sq. ft. of luxurious living space, featuring 3 spacious bedrooms, 2.5 bathrooms, and an oversized 13x20 garage. The main floor showcases 9' ceilings, a stylish open concept living and dining area with high-end 5" hardwood floors, a gas fireplace, and oversized windows with custom Zebra blinds that bathe the space in natural light. The gorgeous kitchen is designed to impress with a 9' quartz island, glossy upgraded white cabinets, tons of soft-close storage, and a walk-in pantry. Upstairs, the expansive primary suite includes large windows, a huge walk-in closet, and a 5-piece ensuite with quartz counters, double sinks, a glass shower, and a luxurious soaker tub. Two additional spacious bedrooms, a full bathroom, and convenient second-floor laundry complete the level. The builder-finished basement offers a generous recreation room and ample storage. Enjoy outdoor living in the fully fenced backyard. Located minutes from Stittsville Main, Tanger Outlets, the Canadian Tire Centre, Kanata Centrum, parks, and highway access. |
| Price | $739,900 |
| Taxes: | $4544.96 |
| Assessment Year: | 2024 |
| Occupancy: | Vacant |
| Address: | 822 Indica Street , Stittsville - Munster - Richmond, K2S 2J8, Ottawa |
| Directions/Cross Streets: | Indica St and Warmstone Dr |
| Rooms: | 7 |
| Bedrooms: | 3 |
| Bedrooms +: | 0 |
| Family Room: | T |
| Basement: | Finished, Full |
| Washroom Type | No. of Pieces | Level |
| Washroom Type 1 | 5 | Second |
| Washroom Type 2 | 2 | Ground |
| Washroom Type 3 | 3 | Second |
| Washroom Type 4 | 0 | |
| Washroom Type 5 | 0 | |
| Washroom Type 6 | 5 | Second |
| Washroom Type 7 | 2 | Ground |
| Washroom Type 8 | 3 | Second |
| Washroom Type 9 | 0 | |
| Washroom Type 10 | 0 |
| Total Area: | 0.00 |
| Property Type: | Att/Row/Townhouse |
| Style: | 2-Storey |
| Exterior: | Brick, Vinyl Siding |
| Garage Type: | Attached |
| Drive Parking Spaces: | 1 |
| Pool: | None |
| Approximatly Square Footage: | 1500-2000 |
| Property Features: | Park, Public Transit |
| CAC Included: | N |
| Water Included: | N |
| Cabel TV Included: | N |
| Common Elements Included: | N |
| Heat Included: | N |
| Parking Included: | N |
| Condo Tax Included: | N |
| Building Insurance Included: | N |
| Fireplace/Stove: | Y |
| Heat Type: | Forced Air |
| Central Air Conditioning: | Central Air |
| Central Vac: | N |
| Laundry Level: | Syste |
| Ensuite Laundry: | F |
| Sewers: | Sewer |
$
%
Years
This calculator is for demonstration purposes only. Always consult a professional
financial advisor before making personal financial decisions.
| Although the information displayed is believed to be accurate, no warranties or representations are made of any kind. |
| MEHOME REALTY (ONTARIO) INC |
|
|
.jpg?src=Custom)
Dir:
416-548-7854
Bus:
416-548-7854
Fax:
416-981-7184
| Virtual Tour | Book Showing | Email a Friend |
Jump To:
At a Glance:
| Type: | Freehold - Att/Row/Townhouse |
| Area: | Ottawa |
| Municipality: | Stittsville - Munster - Richmond |
| Neighbourhood: | 8211 - Stittsville (North) |
| Style: | 2-Storey |
| Tax: | $4,544.96 |
| Beds: | 3 |
| Baths: | 3 |
| Fireplace: | Y |
| Pool: | None |
Locatin Map:
Payment Calculator:
- Color Examples
- Red
- Magenta
- Gold
- Green
- Black and Gold
- Dark Navy Blue And Gold
- Cyan
- Black
- Purple
- Brown Cream
- Blue and Black
- Orange and Black
- Default
- Device Examples
