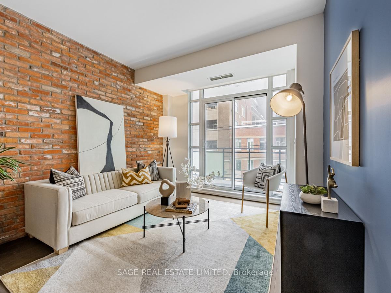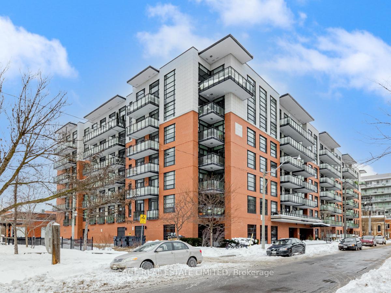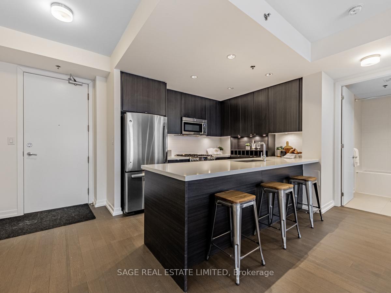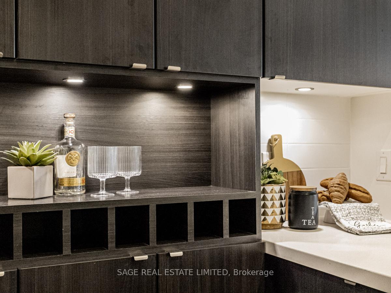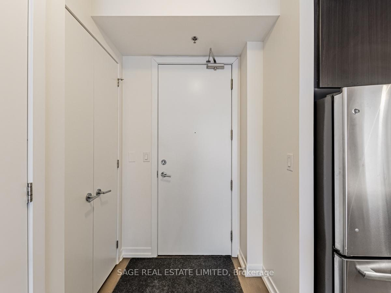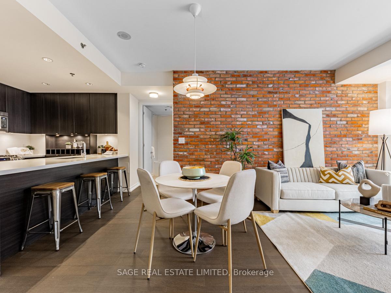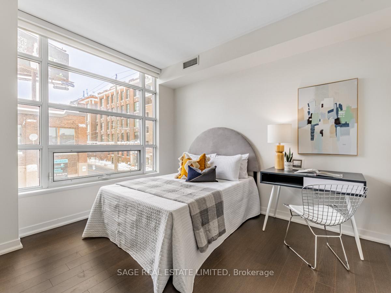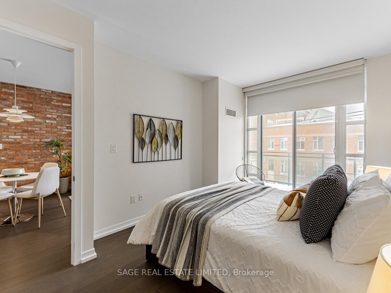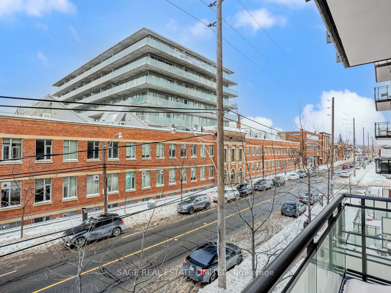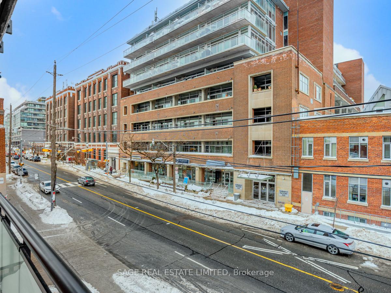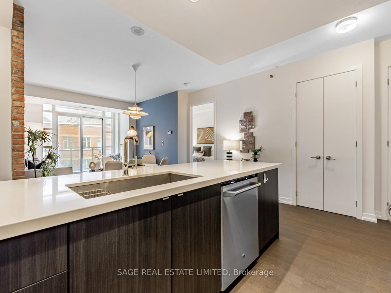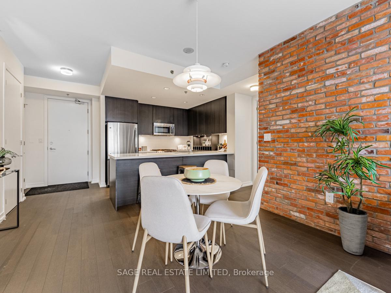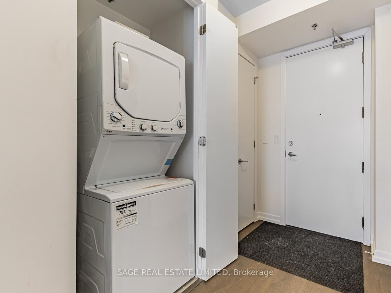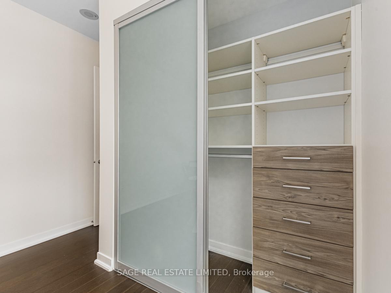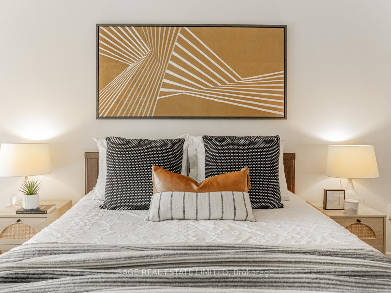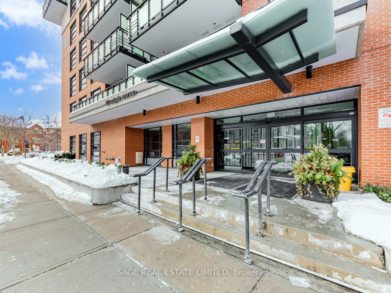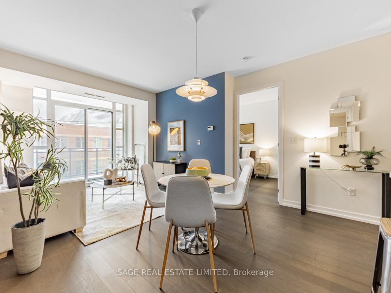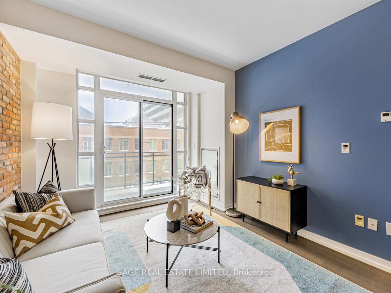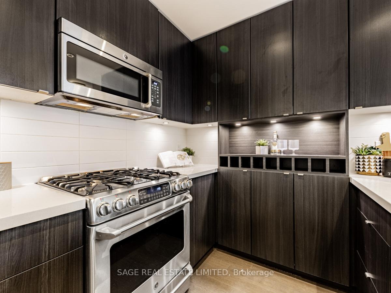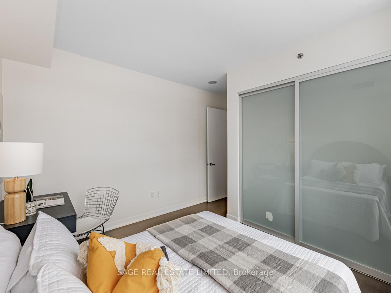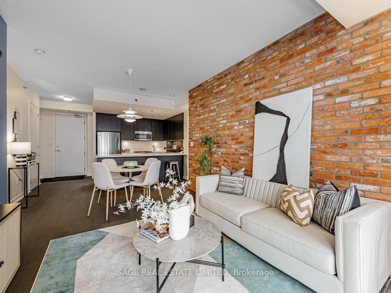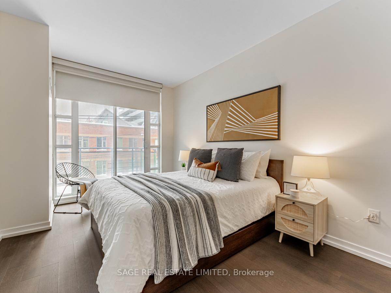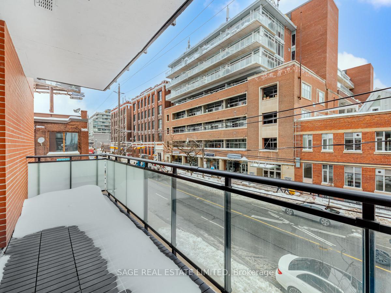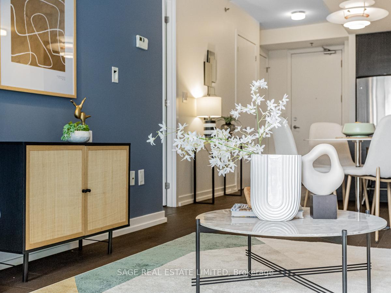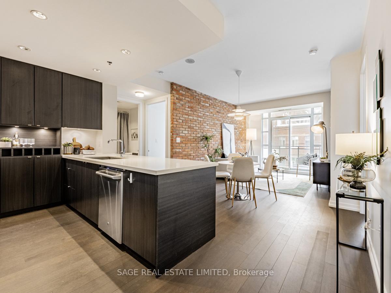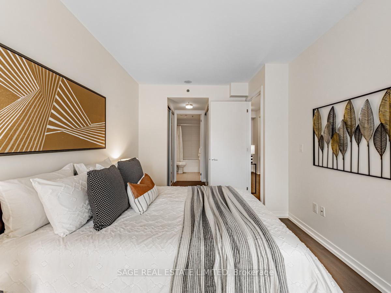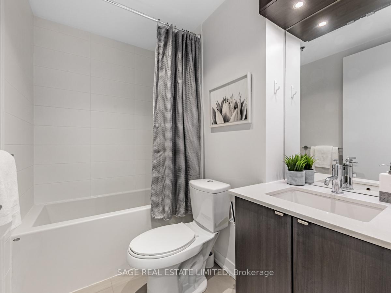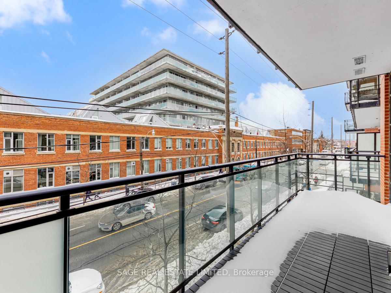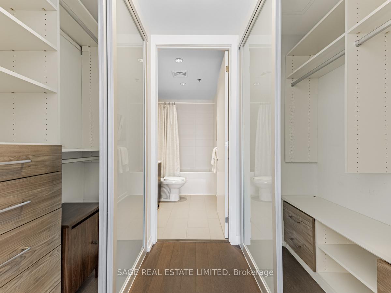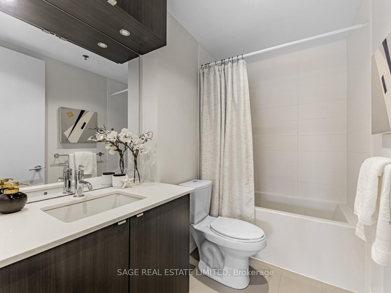$1,025,000
Available - For Sale
Listing ID: E12078850
88 Colgate Aven , Toronto, M4M 0A6, Toronto
| PHOTOS FROM PRIOR STAGING. Welcome to the gorgeous Showcase lofts. Enough of the 'cookie cutter' condos you've seen everywhere. Let's you something with character. Beautiful reclaimed brick highlights this Spectacular Split 2 Bed 2 bath CORNER UNIT, with The absolute best Layout In TheBuilding, and one of the largest 2 bedrooms. Privacy? An Updated Kitchen With Gas Stove, BeautifulBrick Feature Wall, 9Ft Ceilings, Ensuite Off Of Master Bdrm, Plenty Of Light In Every Room & HugeBalcony that extends nearly the entire width of the unit. Custom California closet organizers in both rooms. 24/7 workout room means you can cancel that gym membership. Entertainer? Check out the massive amenity area and party room. Located In the heart of Leslieville! Incredible shopping, dining and neighbourhood conveniences! All this and with a short TTC ride from downtown? What more could you ask for? |
| Price | $1,025,000 |
| Taxes: | $4091.23 |
| Occupancy: | Vacant |
| Address: | 88 Colgate Aven , Toronto, M4M 0A6, Toronto |
| Postal Code: | M4M 0A6 |
| Province/State: | Toronto |
| Directions/Cross Streets: | Queen & Carlaw |
| Level/Floor | Room | Length(ft) | Width(ft) | Descriptions | |
| Room 1 | Flat | Living Ro | 11.84 | 14.92 | Hardwood Floor, Combined w/Dining, W/O To Balcony |
| Room 2 | Flat | Kitchen | 16.7 | 13.61 | Hardwood Floor, Stainless Steel Appl |
| Room 3 | Flat | Primary B | 9.84 | 20.57 | Double Closet, 4 Pc Ensuite, W/O To Balcony |
| Room 4 | Flat | Bedroom 2 | 11.35 | 13.68 | Hardwood Floor, Closet, Closet Organizers |
| Washroom Type | No. of Pieces | Level |
| Washroom Type 1 | 4 | |
| Washroom Type 2 | 0 | |
| Washroom Type 3 | 0 | |
| Washroom Type 4 | 0 | |
| Washroom Type 5 | 0 |
| Total Area: | 0.00 |
| Approximatly Age: | 11-15 |
| Washrooms: | 2 |
| Heat Type: | Heat Pump |
| Central Air Conditioning: | Central Air |
$
%
Years
This calculator is for demonstration purposes only. Always consult a professional
financial advisor before making personal financial decisions.
| Although the information displayed is believed to be accurate, no warranties or representations are made of any kind. |
| SAGE REAL ESTATE LIMITED |
|
|
.jpg?src=Custom)
Dir:
416-548-7854
Bus:
416-548-7854
Fax:
416-981-7184
| Book Showing | Email a Friend |
Jump To:
At a Glance:
| Type: | Com - Condo Apartment |
| Area: | Toronto |
| Municipality: | Toronto E01 |
| Neighbourhood: | South Riverdale |
| Style: | Loft |
| Approximate Age: | 11-15 |
| Tax: | $4,091.23 |
| Maintenance Fee: | $784.07 |
| Beds: | 2 |
| Baths: | 2 |
| Fireplace: | N |
Locatin Map:
Payment Calculator:
- Color Examples
- Red
- Magenta
- Gold
- Green
- Black and Gold
- Dark Navy Blue And Gold
- Cyan
- Black
- Purple
- Brown Cream
- Blue and Black
- Orange and Black
- Default
- Device Examples
