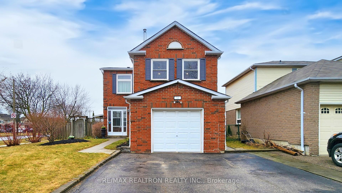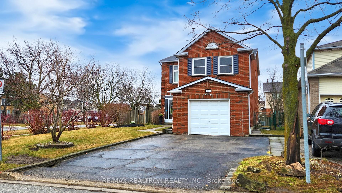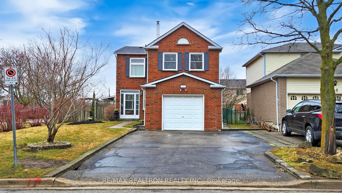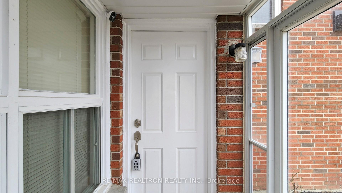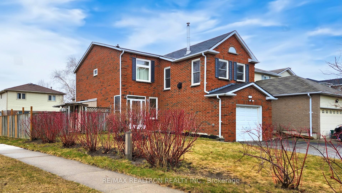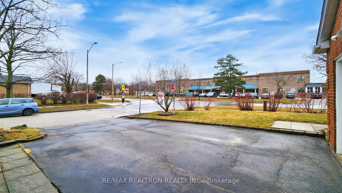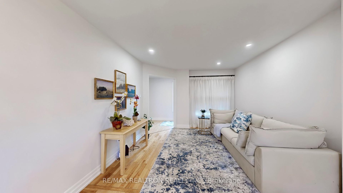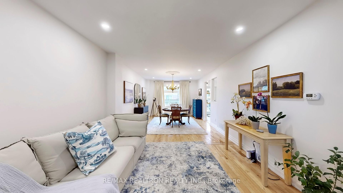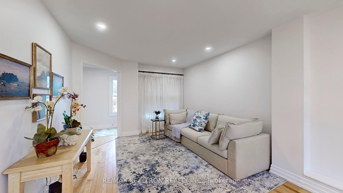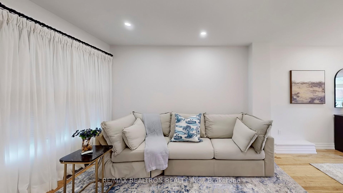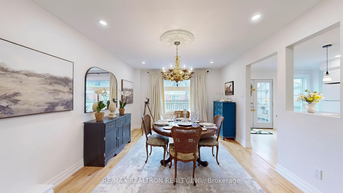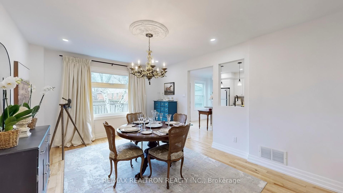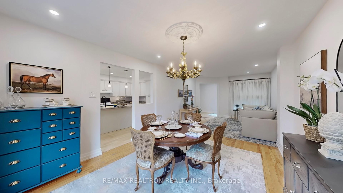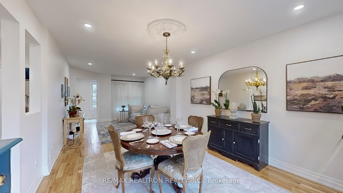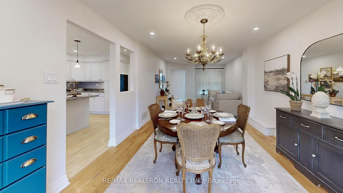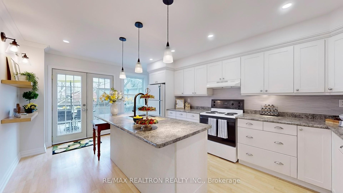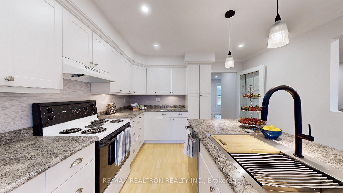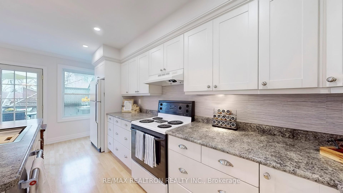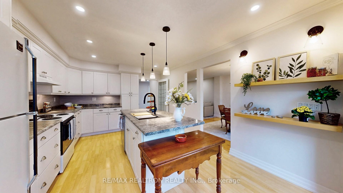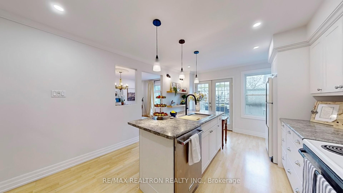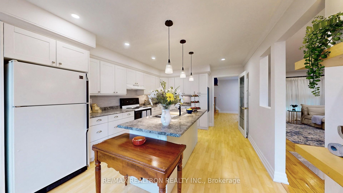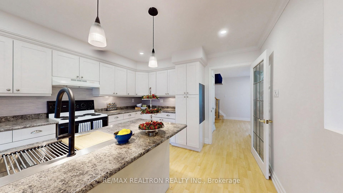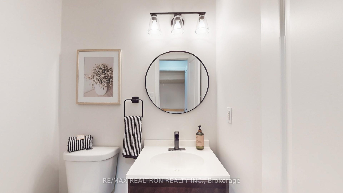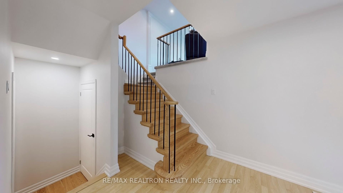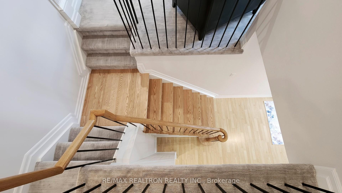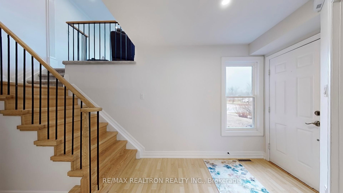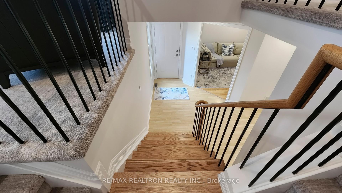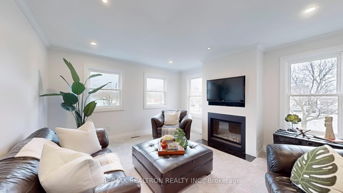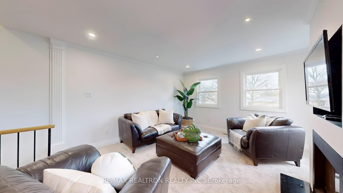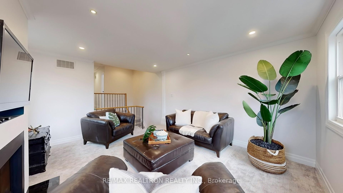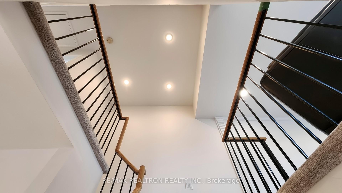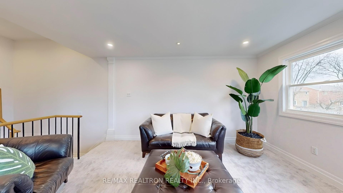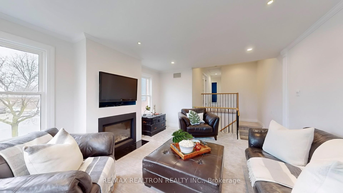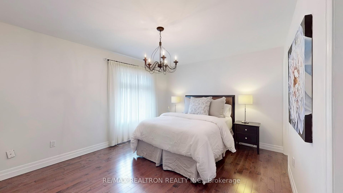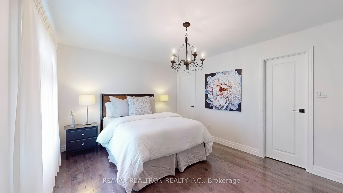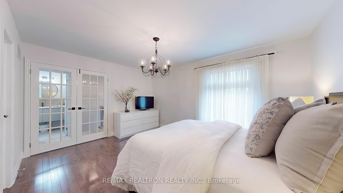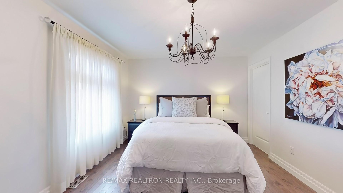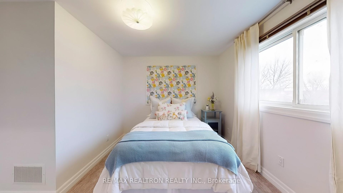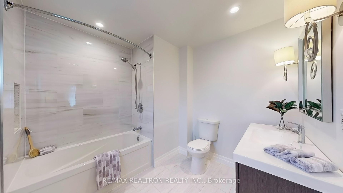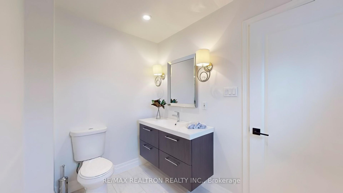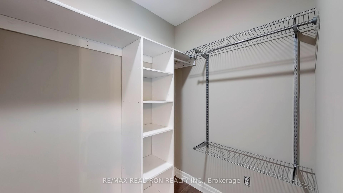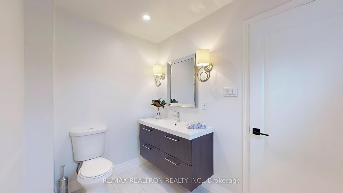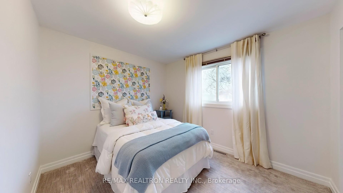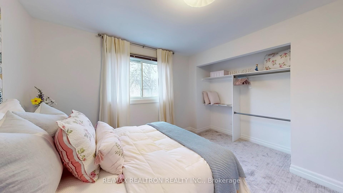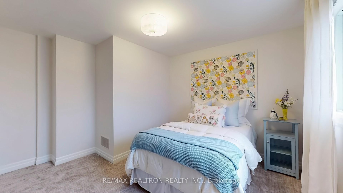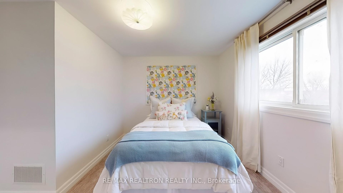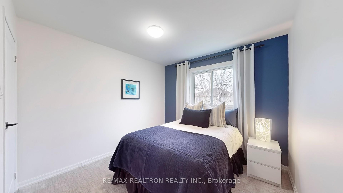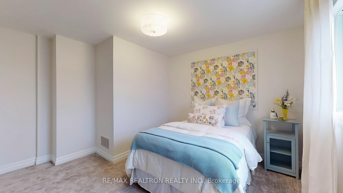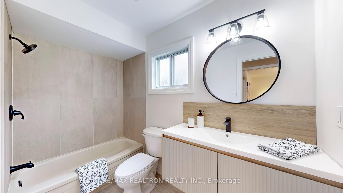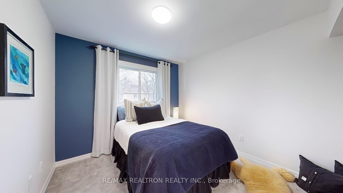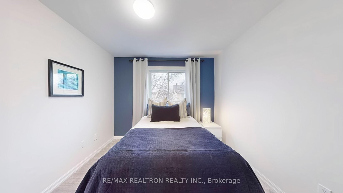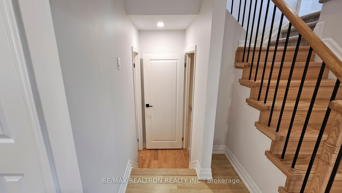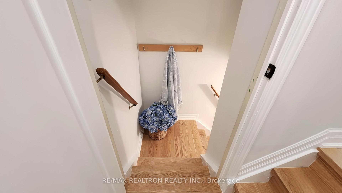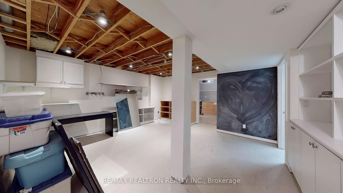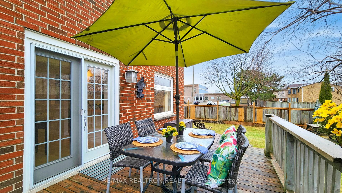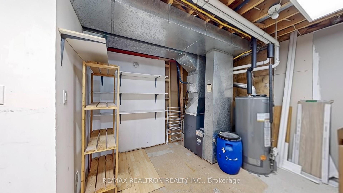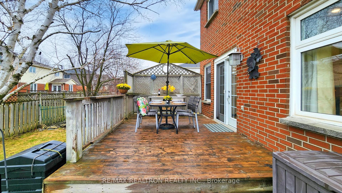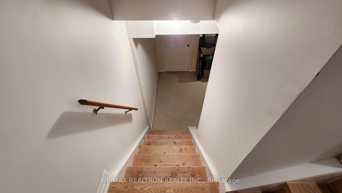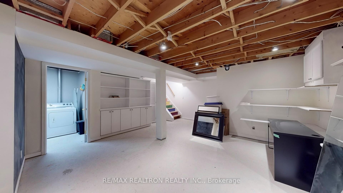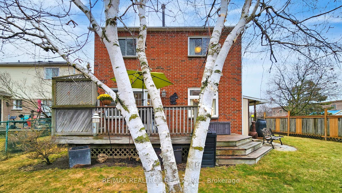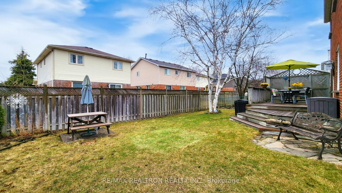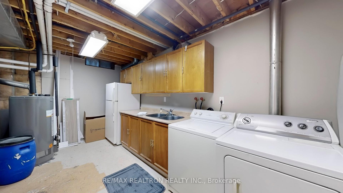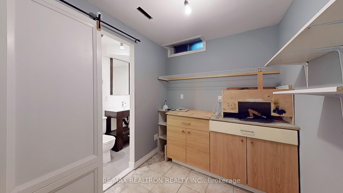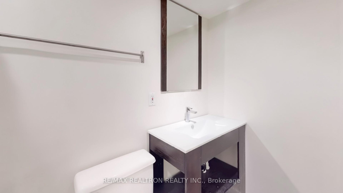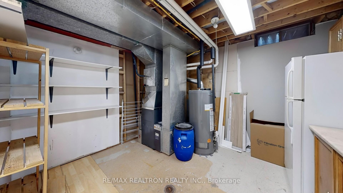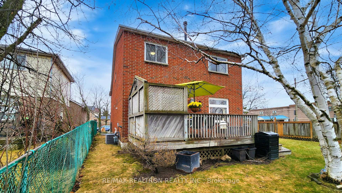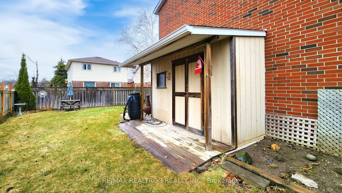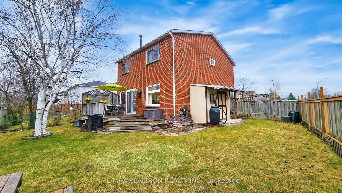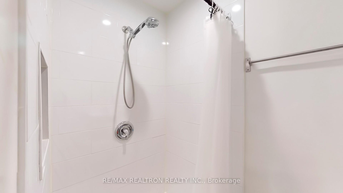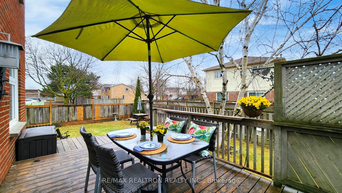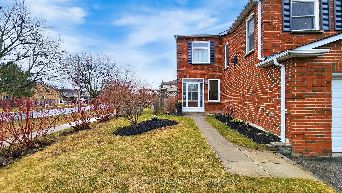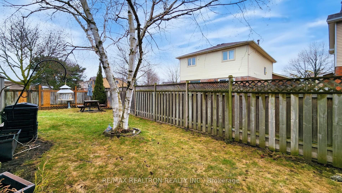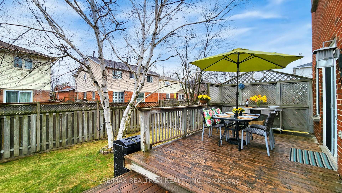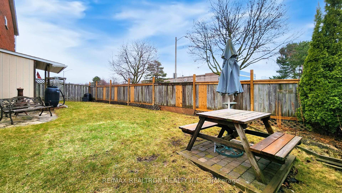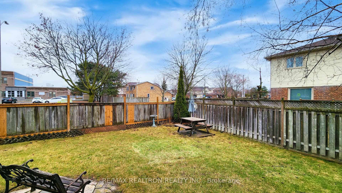$899,000
Available - For Sale
Listing ID: E12079503
58 Plowman Drive , Ajax, L1S 6R9, Durham
| Discover this rarely available, stunning full brick home, ideally situated on a large lot with nearly 2000 square feet of bright and spacious living area. Nestled in a friendly family neighborhood, this home has been freshly painted and updated to meet modern living standards. The heart of the home features a large center island kitchen, ideal for culinary enthusiasts, and it seamlessly flows into the dining area. Enjoy the beauty of nature as you step through the double French doors that lead out to a spacious patio deck, perfect for outdoor entertaining and relaxation. Cozy up for movie nights in the separate family room, with a charming fireplace that adds warmth and ambiance. Retreat to the primary bedroom, boasting a renovated 4-piece ensuite and a generous walk-in closet, providing both luxury and convenience. Don't miss out on this exceptional opportunity to own a beautiful home in a welcoming community! |
| Price | $899,000 |
| Taxes: | $5716.00 |
| Assessment Year: | 2024 |
| Occupancy: | Owner |
| Address: | 58 Plowman Drive , Ajax, L1S 6R9, Durham |
| Directions/Cross Streets: | Westney and Kingston Rd |
| Rooms: | 8 |
| Bedrooms: | 3 |
| Bedrooms +: | 0 |
| Family Room: | T |
| Basement: | Partially Fi |
| Level/Floor | Room | Length(ft) | Width(ft) | Descriptions | |
| Room 1 | Main | Living Ro | 11.22 | 10.82 | Open Concept, Picture Window, Hardwood Floor |
| Room 2 | Main | Dining Ro | 14.2 | 11.41 | Hardwood Floor, Picture Window, Overlooks Backyard |
| Room 3 | Main | Kitchen | 17.19 | 11.78 | Centre Island, Pantry, W/O To Deck |
| Room 4 | Main | Foyer | 10.1 | 7.94 | Open Concept, Open Stairs, 2 Pc Bath |
| Room 5 | Upper | Family Ro | 15.51 | 13.35 | Fireplace, Moulded Ceiling, Broadloom |
| Room 6 | Second | Primary B | 15.12 | 11.51 | 4 Pc Ensuite, Walk-In Closet(s), French Doors |
| Room 7 | Second | Bedroom 2 | 13.22 | 12.07 | Broadloom, West View, Closet |
| Room 8 | Second | Bedroom 3 | 12.2 | 9.94 | Closet, Broadloom, Overlooks Backyard |
| Room 9 | Basement | Great Roo | 18.27 | 17.12 | Open Concept, B/I Bookcase, 2 Pc Bath |
| Room 10 | Basement | Laundry | 15.51 | 11.84 | B/I Shelves, Laundry Sink, Concrete Floor |
| Room 11 | Basement | Workshop | 6.79 | 6.79 | B/I Desk |
| Room 12 | Basement | Cold Room | 10.14 | 5.48 |
| Washroom Type | No. of Pieces | Level |
| Washroom Type 1 | 4 | Second |
| Washroom Type 2 | 4 | Second |
| Washroom Type 3 | 3 | Basement |
| Washroom Type 4 | 2 | Main |
| Washroom Type 5 | 0 |
| Total Area: | 0.00 |
| Property Type: | Detached |
| Style: | 2-Storey |
| Exterior: | Brick |
| Garage Type: | Attached |
| Drive Parking Spaces: | 2 |
| Pool: | None |
| Approximatly Square Footage: | 1500-2000 |
| CAC Included: | N |
| Water Included: | N |
| Cabel TV Included: | N |
| Common Elements Included: | N |
| Heat Included: | N |
| Parking Included: | N |
| Condo Tax Included: | N |
| Building Insurance Included: | N |
| Fireplace/Stove: | Y |
| Heat Type: | Forced Air |
| Central Air Conditioning: | Central Air |
| Central Vac: | N |
| Laundry Level: | Syste |
| Ensuite Laundry: | F |
| Sewers: | Sewer |
$
%
Years
This calculator is for demonstration purposes only. Always consult a professional
financial advisor before making personal financial decisions.
| Although the information displayed is believed to be accurate, no warranties or representations are made of any kind. |
| RE/MAX REALTRON REALTY INC. |
|
|
.jpg?src=Custom)
Dir:
54.57 Feet Rea
| Virtual Tour | Book Showing | Email a Friend |
Jump To:
At a Glance:
| Type: | Freehold - Detached |
| Area: | Durham |
| Municipality: | Ajax |
| Neighbourhood: | Central |
| Style: | 2-Storey |
| Tax: | $5,716 |
| Beds: | 3 |
| Baths: | 4 |
| Fireplace: | Y |
| Pool: | None |
Locatin Map:
Payment Calculator:
- Color Examples
- Red
- Magenta
- Gold
- Green
- Black and Gold
- Dark Navy Blue And Gold
- Cyan
- Black
- Purple
- Brown Cream
- Blue and Black
- Orange and Black
- Default
- Device Examples
