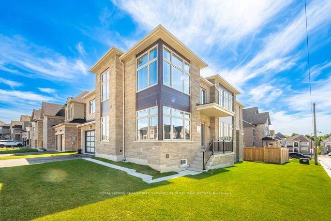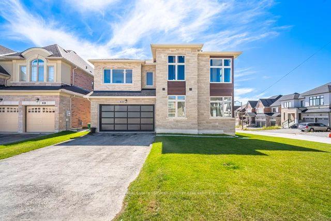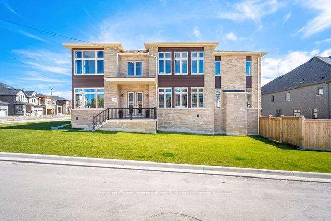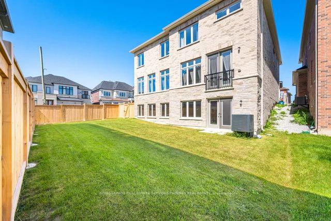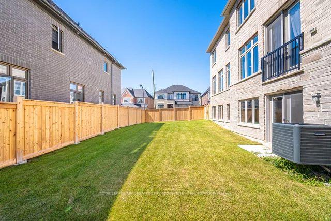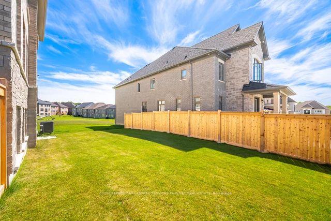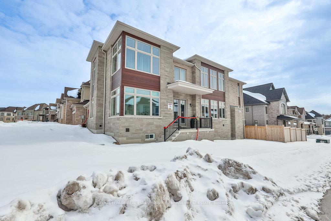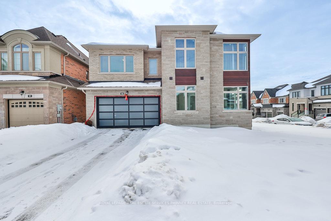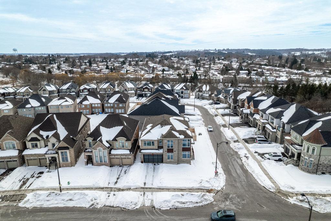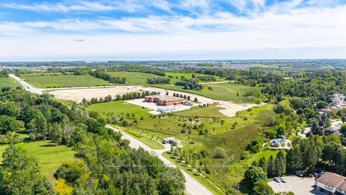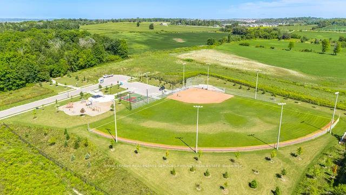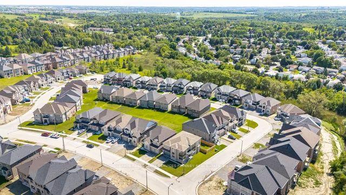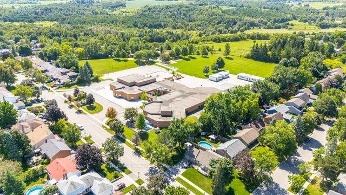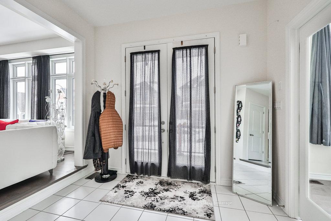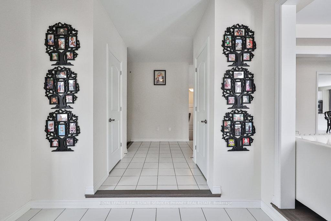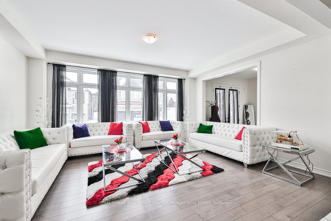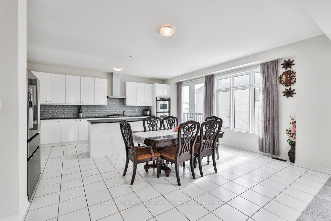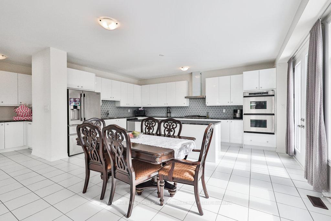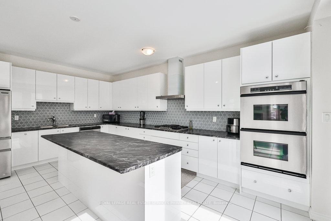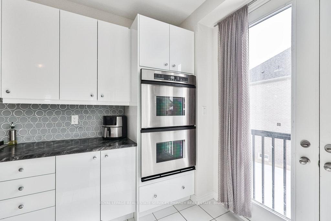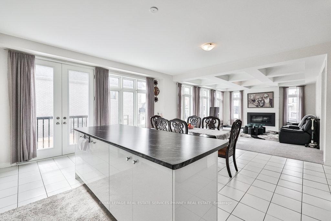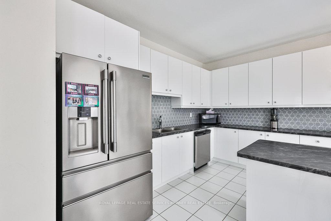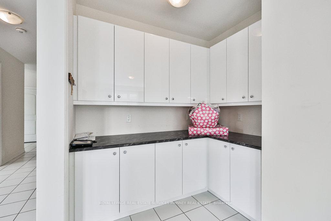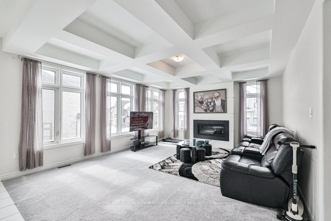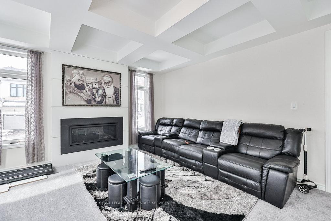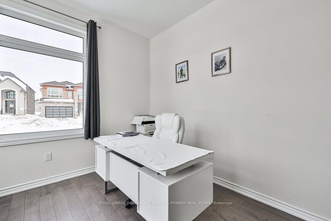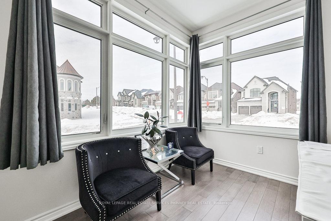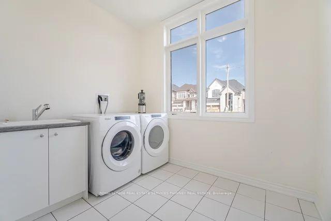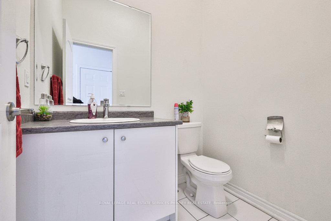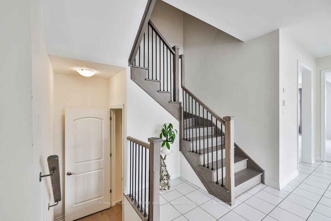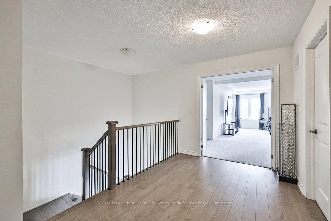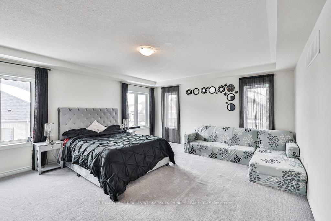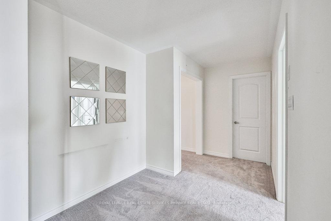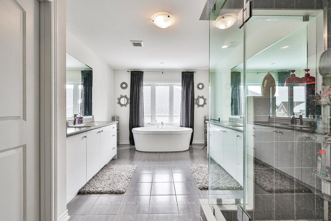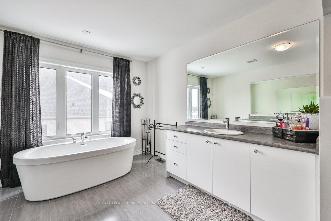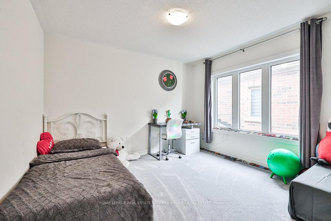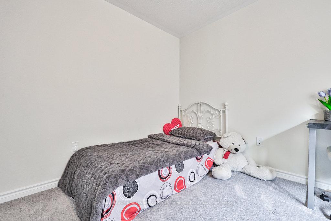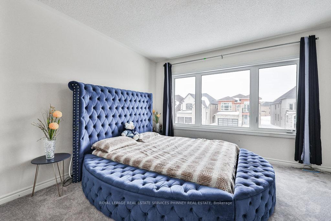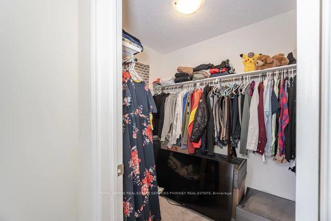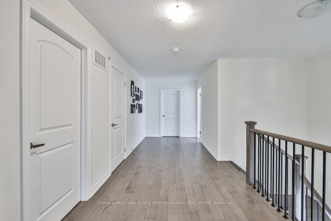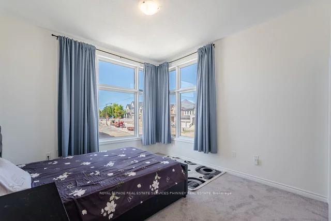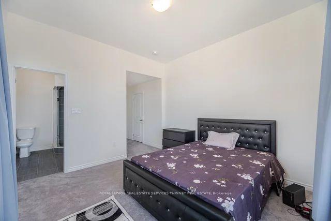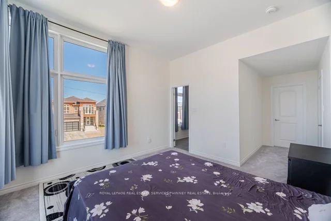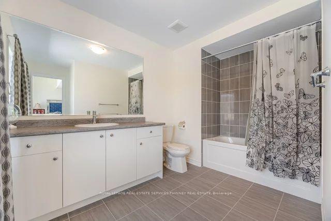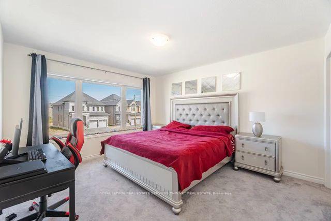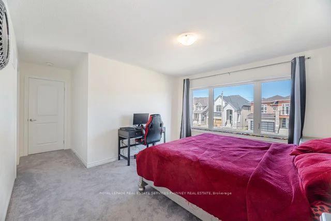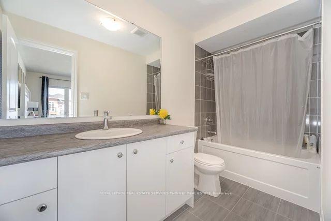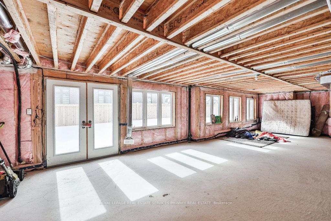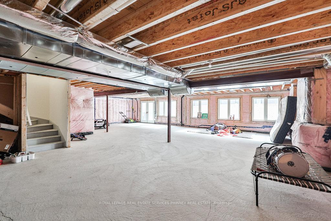$2,199,000
Available - For Sale
Listing ID: N12007176
189 Thompson Drive , East Gwillimbury, L9N 1E2, York
| Located in the highly desirable Holland Landing community, this exceptional 2-storey detached home offers luxurious living with approximately 4,130 sq. ft. of space. Boasting four generously sized bedrooms, each with its own ensuite bathroom, and a separate entrance walk-out basement, this home is ideal for families seeking both comfort and convenience. The main floor features a gourmet kitchen with a breakfast area, a warm and inviting family room with a gas fireplace, and an elegant living room with coffered ceilings. A built-in 3-car garage and a private double driveway provide ample parking for up to seven vehicles. Situated near Yonge Street, this property offers easy access to top-rated schools and essential amenities. Dont miss your chance to own this exquisite home! |
| Price | $2,199,000 |
| Taxes: | $7202.00 |
| Occupancy: | Owner |
| Address: | 189 Thompson Drive , East Gwillimbury, L9N 1E2, York |
| Directions/Cross Streets: | Fairwinds Lane/Thompson |
| Rooms: | 9 |
| Bedrooms: | 4 |
| Bedrooms +: | 2 |
| Family Room: | T |
| Basement: | Unfinished |
| Level/Floor | Room | Length(ft) | Width(ft) | Descriptions | |
| Room 1 | Main | Living Ro | 16.73 | 13.78 | Hardwood Floor, Coffered Ceiling(s), Combined w/Dining |
| Room 2 | Main | Den | 11.78 | 10.82 | Hardwood Floor, Glass Doors |
| Room 3 | Main | Kitchen | 18.66 | 18.66 | Ceramic Floor, French Doors, Breakfast Area |
| Room 4 | Main | Family Ro | 17.71 | 14.73 | Gas Fireplace, Coffered Ceiling(s) |
| Room 5 | Second | Primary B | 18.07 | 14.73 | Broadloom, 6 Pc Ensuite |
| Room 6 | Second | Bedroom 2 | 18.07 | 14.73 | Broadloom, 4 Pc Ensuite |
| Room 7 | Second | Bedroom 3 | 15.06 | 11.78 | Broadloom, 4 Pc Ensuite |
| Room 8 | Second | Bedroom 4 | 11.78 | 11.78 | Broadloom, 3 Pc Ensuite |
| Room 9 | Main | Laundry | 8.04 | 8.79 |
| Washroom Type | No. of Pieces | Level |
| Washroom Type 1 | 2 | Main |
| Washroom Type 2 | 4 | Second |
| Washroom Type 3 | 3 | Second |
| Washroom Type 4 | 6 | Second |
| Washroom Type 5 | 4 | Second |
| Washroom Type 6 | 2 | Main |
| Washroom Type 7 | 4 | Second |
| Washroom Type 8 | 3 | Second |
| Washroom Type 9 | 6 | Second |
| Washroom Type 10 | 4 | Second |
| Total Area: | 0.00 |
| Property Type: | Detached |
| Style: | 2-Storey |
| Exterior: | Brick, Stone |
| Garage Type: | Attached |
| (Parking/)Drive: | Private Do |
| Drive Parking Spaces: | 4 |
| Park #1 | |
| Parking Type: | Private Do |
| Park #2 | |
| Parking Type: | Private Do |
| Pool: | None |
| Approximatly Square Footage: | 3500-5000 |
| CAC Included: | N |
| Water Included: | N |
| Cabel TV Included: | N |
| Common Elements Included: | N |
| Heat Included: | N |
| Parking Included: | N |
| Condo Tax Included: | N |
| Building Insurance Included: | N |
| Fireplace/Stove: | Y |
| Heat Type: | Forced Air |
| Central Air Conditioning: | Central Air |
| Central Vac: | N |
| Laundry Level: | Syste |
| Ensuite Laundry: | F |
| Sewers: | Sewer |
$
%
Years
This calculator is for demonstration purposes only. Always consult a professional
financial advisor before making personal financial decisions.
| Although the information displayed is believed to be accurate, no warranties or representations are made of any kind. |
| ROYAL LEPAGE REAL ESTATE SERVICES PHINNEY REAL ESTATE |
|
|
.jpg?src=Custom)
Dir:
416-548-7854
Bus:
416-548-7854
Fax:
416-981-7184
| Book Showing | Email a Friend |
Jump To:
At a Glance:
| Type: | Freehold - Detached |
| Area: | York |
| Municipality: | East Gwillimbury |
| Neighbourhood: | Holland Landing |
| Style: | 2-Storey |
| Tax: | $7,202 |
| Beds: | 4+2 |
| Baths: | 5 |
| Fireplace: | Y |
| Pool: | None |
Locatin Map:
Payment Calculator:
- Color Examples
- Red
- Magenta
- Gold
- Green
- Black and Gold
- Dark Navy Blue And Gold
- Cyan
- Black
- Purple
- Brown Cream
- Blue and Black
- Orange and Black
- Default
- Device Examples
