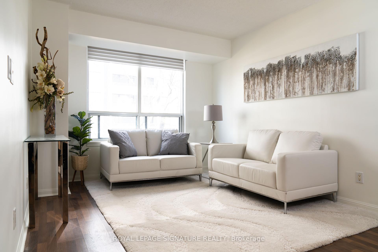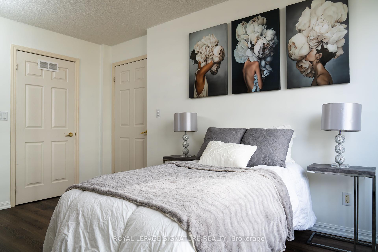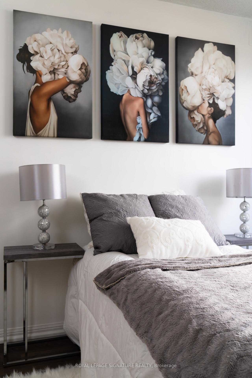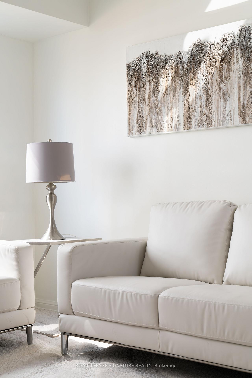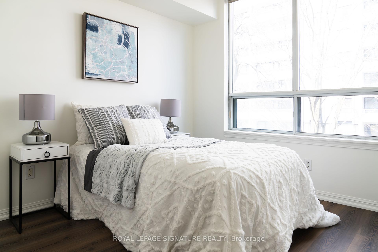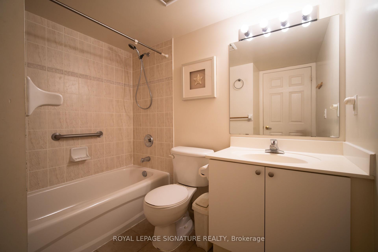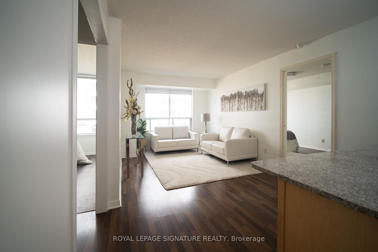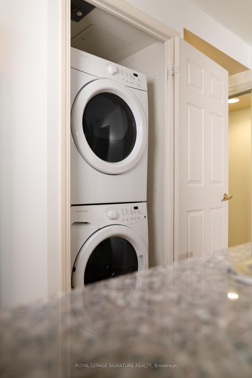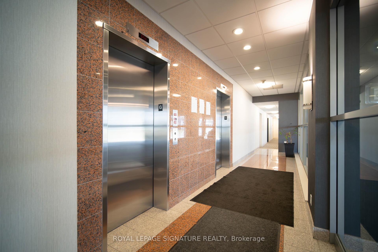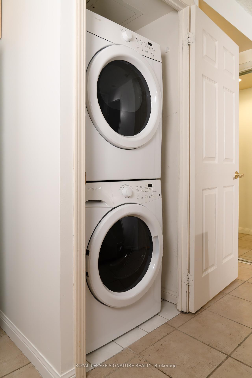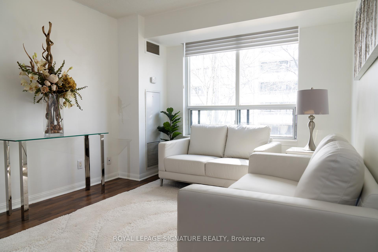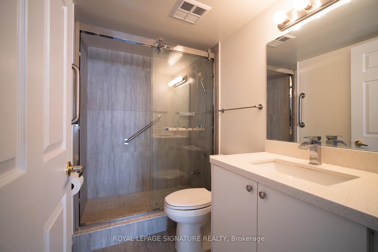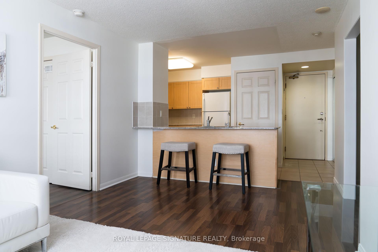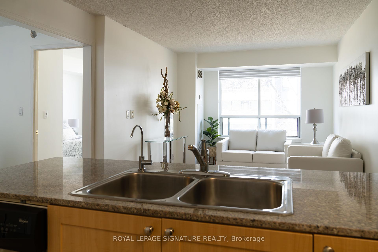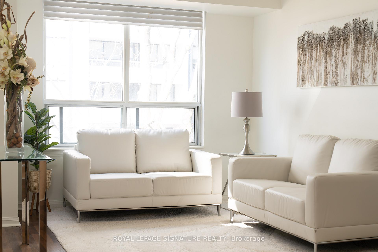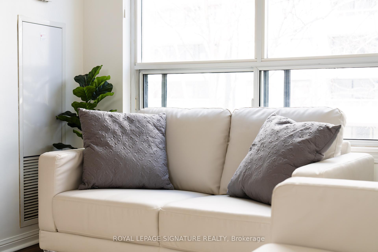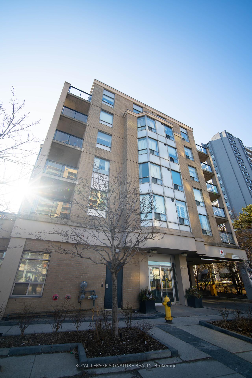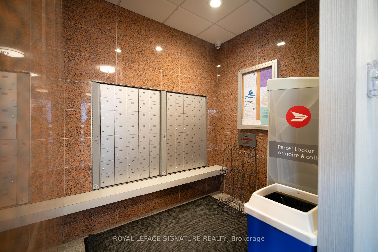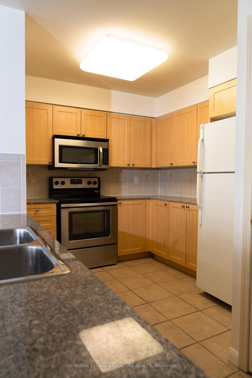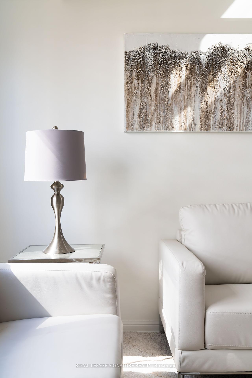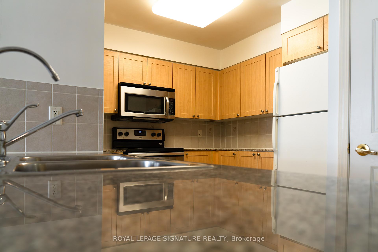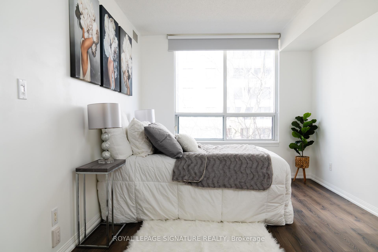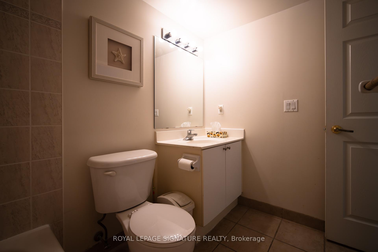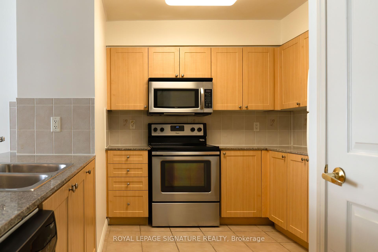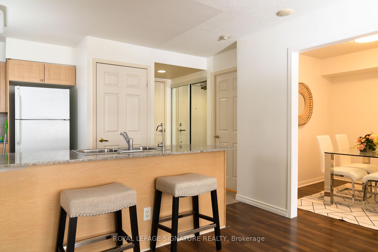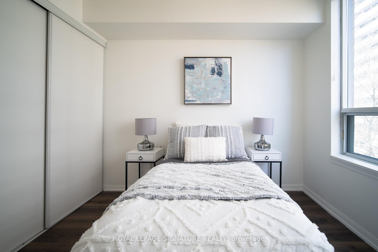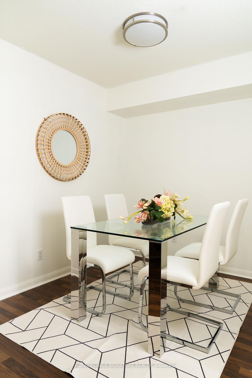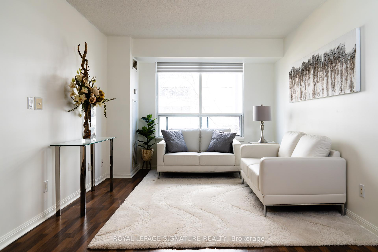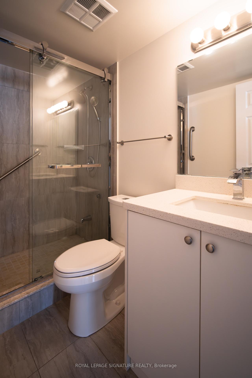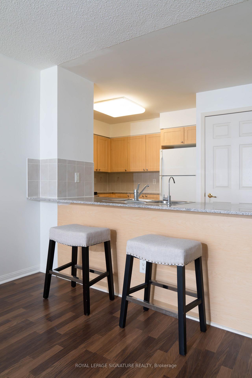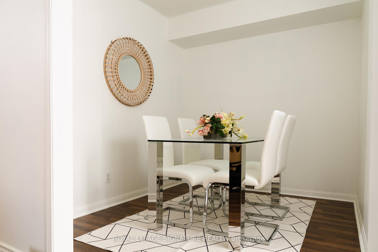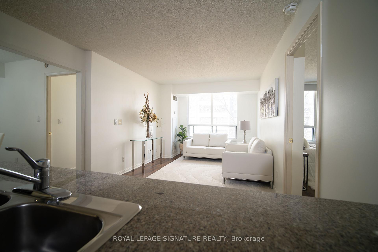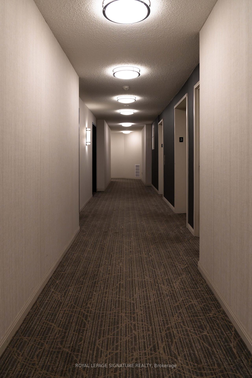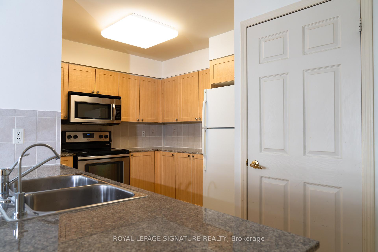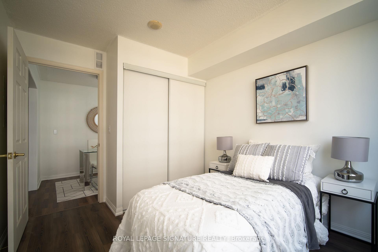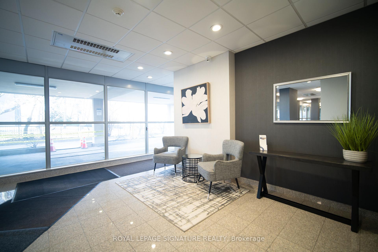$568,000
Available - For Sale
Listing ID: C12079504
5940 Yonge Stre , Toronto, M2M 4M6, Toronto
| Welcome to this bright, move-in-ready condo, offering a functional split 2-bedroom layout with 2 full bathrooms - perfect for comfortable living. Nestled on the quiet side of the building, this unit features a recently upgraded master ensuite, adding a touch of modern elegance. Located in the vibrant Newtonbrook West community, you'll be steps from Yonge Streets best shops, restaurants, grocery stores, and essential services. Commuting is effortless with Finch TTC Subway Station, multiple bus stops, and quick access to Hwy 401. Plus, enjoy lush green spaces like Finch Recreational Trail, perfect for walking, running, or cycling. With appliances included (Fridge, Stove, Microwave, Dishwasher) and a prime location that blends urban convenience with natures tranquility, this condo is a must-see! Whether you're a first-time buyer, downsizer, or investor, this is an opportunity you don't want to miss! Book your showing today! |
| Price | $568,000 |
| Taxes: | $2210.24 |
| Occupancy: | Vacant |
| Address: | 5940 Yonge Stre , Toronto, M2M 4M6, Toronto |
| Postal Code: | M2M 4M6 |
| Province/State: | Toronto |
| Directions/Cross Streets: | Yonge St and Cummer Ave |
| Level/Floor | Room | Length(ft) | Width(ft) | Descriptions | |
| Room 1 | Main | Living Ro | 16.5 | 10.17 | Laminate, Window, Open Concept |
| Room 2 | Main | Dining Ro | 8.99 | 7.74 | Laminate, Separate Room |
| Room 3 | Main | Kitchen | 12.33 | 10.66 | Ceramic Floor, Granite Counters, B/I Dishwasher |
| Room 4 | Main | Bedroom | 14.17 | 9.41 | Laminate, Walk-In Closet(s), 3 Pc Ensuite |
| Room 5 | Main | Bedroom 2 | 9.09 | 8.99 | Laminate, Double Closet, Window |
| Washroom Type | No. of Pieces | Level |
| Washroom Type 1 | 4 | Main |
| Washroom Type 2 | 3 | Main |
| Washroom Type 3 | 0 | |
| Washroom Type 4 | 0 | |
| Washroom Type 5 | 0 |
| Total Area: | 0.00 |
| Washrooms: | 2 |
| Heat Type: | Forced Air |
| Central Air Conditioning: | Central Air |
| Elevator Lift: | True |
$
%
Years
This calculator is for demonstration purposes only. Always consult a professional
financial advisor before making personal financial decisions.
| Although the information displayed is believed to be accurate, no warranties or representations are made of any kind. |
| ROYAL LEPAGE SIGNATURE REALTY |
|
|
.jpg?src=Custom)
Dir:
416-548-7854
Bus:
416-548-7854
Fax:
416-981-7184
| Book Showing | Email a Friend |
Jump To:
At a Glance:
| Type: | Com - Condo Apartment |
| Area: | Toronto |
| Municipality: | Toronto C07 |
| Neighbourhood: | Newtonbrook West |
| Style: | Apartment |
| Tax: | $2,210.24 |
| Maintenance Fee: | $937.12 |
| Beds: | 2 |
| Baths: | 2 |
| Fireplace: | N |
Locatin Map:
Payment Calculator:
- Color Examples
- Red
- Magenta
- Gold
- Green
- Black and Gold
- Dark Navy Blue And Gold
- Cyan
- Black
- Purple
- Brown Cream
- Blue and Black
- Orange and Black
- Default
- Device Examples
