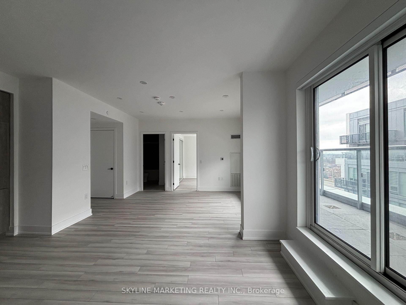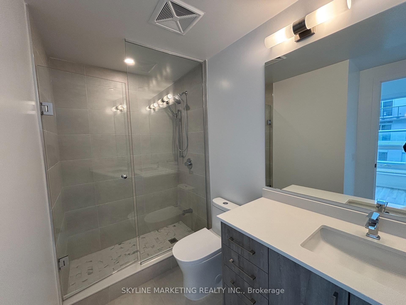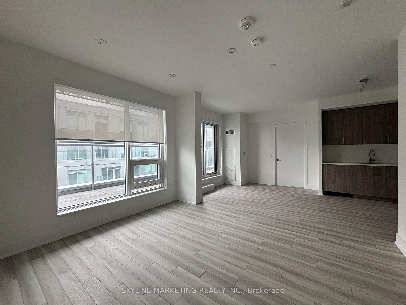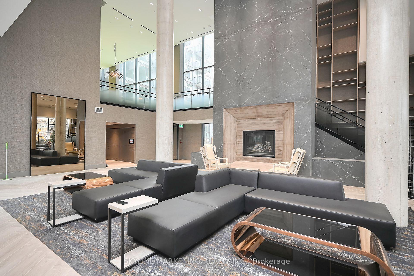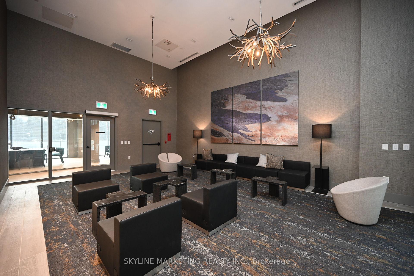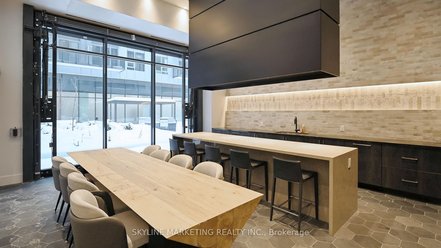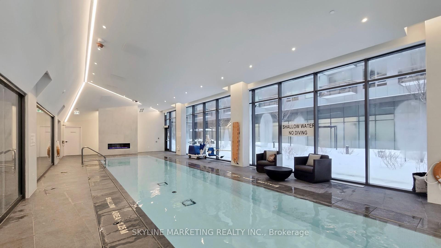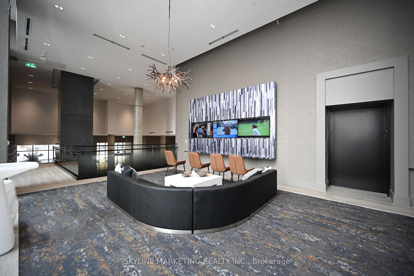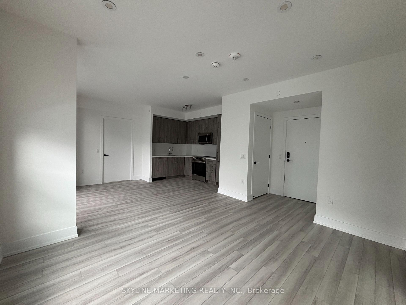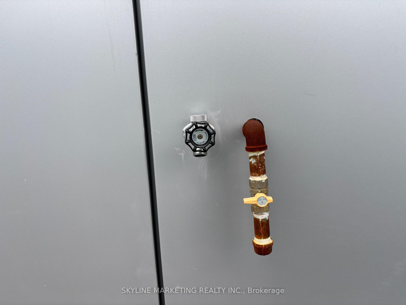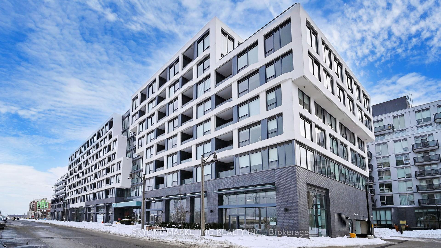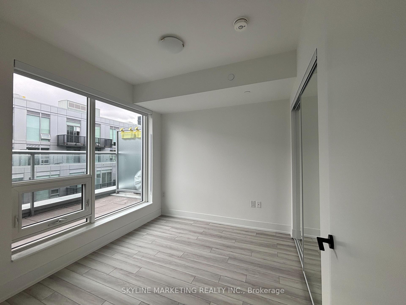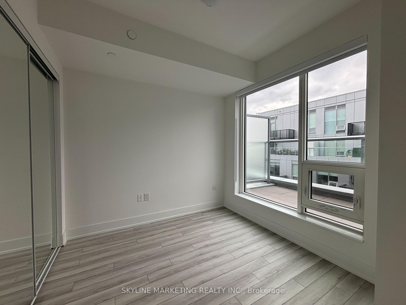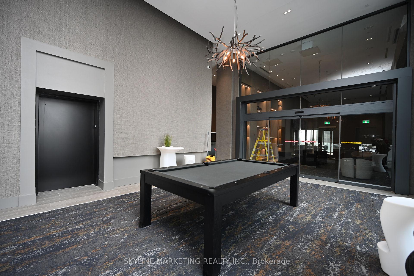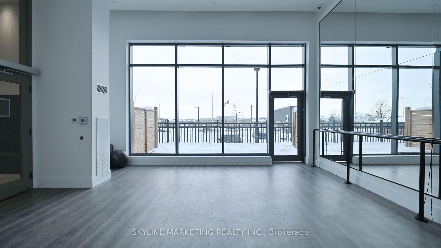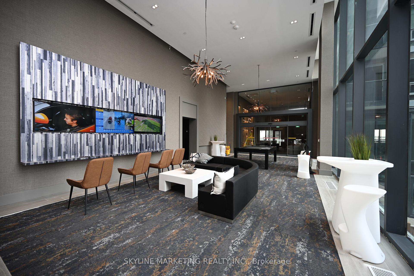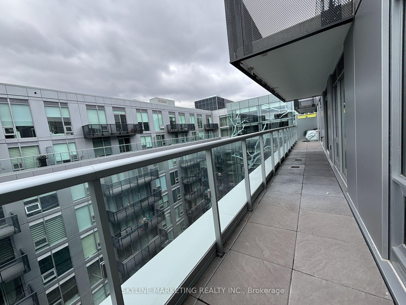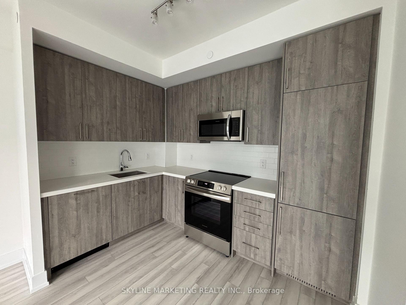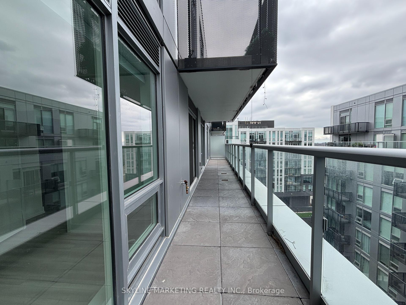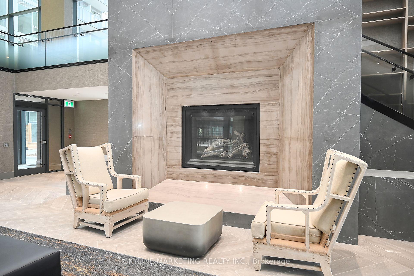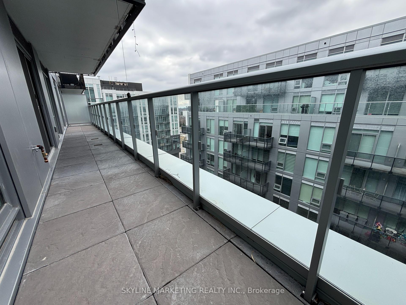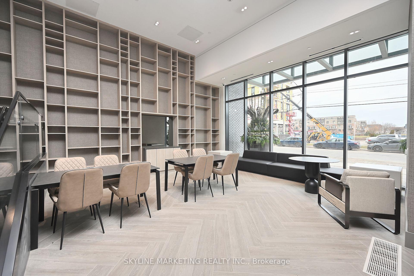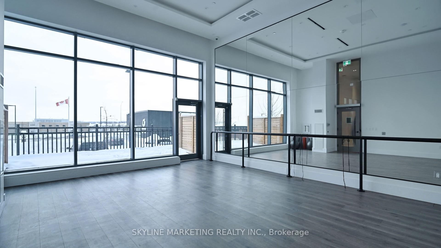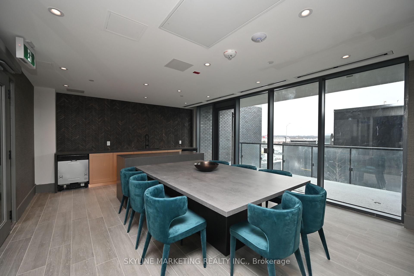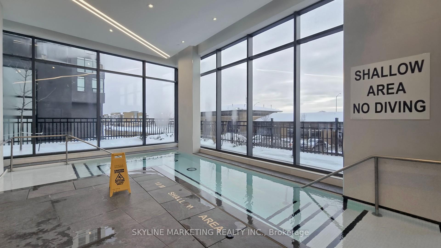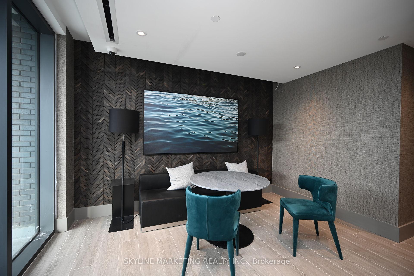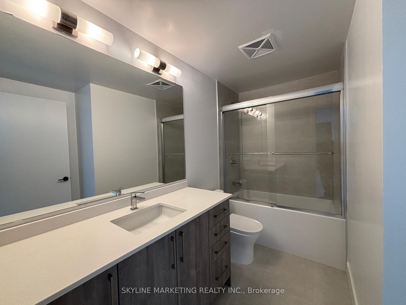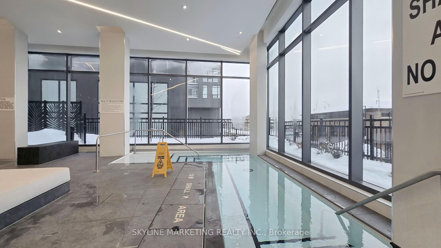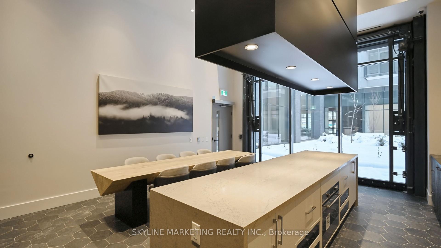$729,900
Available - For Sale
Listing ID: W12079506
2450 Old Bronte Road , Oakville, L6M 4J2, Halton
| Welcome to The Branch Condos, a new condo community by Zancor Homes at 2450 Old Bronte Rd., Oakville. Move-in Ready. Bright and Spacious 2 Bedroom 2 Bath Suite. Large Terrace with Gas bib, BBQ allowed. Purchase directly from Builder, Full Warranty included. Amenities include 24 hour concierge, indoor pool, steam room, rain room, party rooms, outdoor bbq's, landscaped courtyard, pet station and many more. Its like living in a resort everyday!! Only 5% deposit, No DC's, No Occupancy Fees. Priced to Sell Quickly, don't miss out! **EXTRAS** Built in Kitchen appliances, washer/dryer, parking, locker, all elfs and window coverings. Gas Connection on Terrace with BBQ's Permitted |
| Price | $729,900 |
| Taxes: | $0.00 |
| Occupancy: | Vacant |
| Address: | 2450 Old Bronte Road , Oakville, L6M 4J2, Halton |
| Postal Code: | L6M 4J2 |
| Province/State: | Halton |
| Directions/Cross Streets: | Dundas and Bronte Rd |
| Level/Floor | Room | Length(ft) | Width(ft) | Descriptions | |
| Room 1 | Main | Living Ro | 10.96 | 8.99 | Combined w/Dining, Laminate, Open Concept |
| Room 2 | Main | Dining Ro | 14.96 | 12.96 | Combined w/Living, Laminate, Open Concept |
| Room 3 | Main | Kitchen | 14.96 | 12.96 | Open Concept, Laminate, Stainless Steel Appl |
| Room 4 | Main | Primary B | 9.94 | 12.96 | Closet, Laminate, Large Window |
| Room 5 | Main | Bedroom 2 | 9.94 | 12.96 | Closet, Laminate, Large Window |
| Washroom Type | No. of Pieces | Level |
| Washroom Type 1 | 3 | Flat |
| Washroom Type 2 | 4 | Flat |
| Washroom Type 3 | 0 | |
| Washroom Type 4 | 0 | |
| Washroom Type 5 | 0 |
| Total Area: | 0.00 |
| Sprinklers: | Conc |
| Washrooms: | 2 |
| Heat Type: | Forced Air |
| Central Air Conditioning: | Central Air |
$
%
Years
This calculator is for demonstration purposes only. Always consult a professional
financial advisor before making personal financial decisions.
| Although the information displayed is believed to be accurate, no warranties or representations are made of any kind. |
| SKYLINE MARKETING REALTY INC. |
|
|
.jpg?src=Custom)
Dir:
416-548-7854
Bus:
416-548-7854
Fax:
416-981-7184
| Book Showing | Email a Friend |
Jump To:
At a Glance:
| Type: | Com - Condo Apartment |
| Area: | Halton |
| Municipality: | Oakville |
| Neighbourhood: | 1019 - WM Westmount |
| Style: | Apartment |
| Maintenance Fee: | $562.61 |
| Beds: | 2 |
| Baths: | 2 |
| Fireplace: | N |
Locatin Map:
Payment Calculator:
- Color Examples
- Red
- Magenta
- Gold
- Green
- Black and Gold
- Dark Navy Blue And Gold
- Cyan
- Black
- Purple
- Brown Cream
- Blue and Black
- Orange and Black
- Default
- Device Examples
