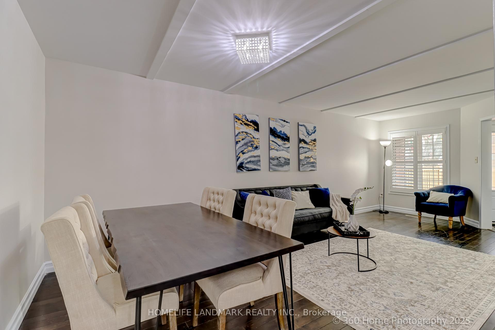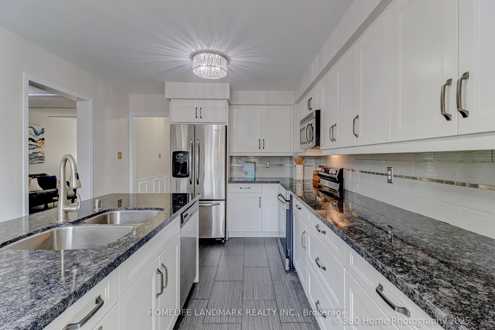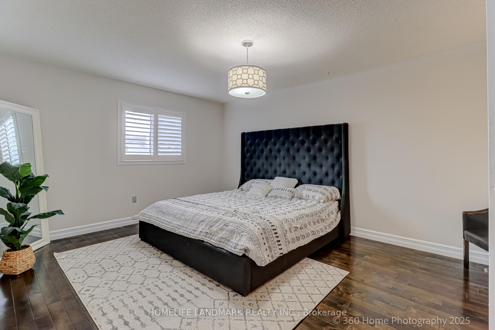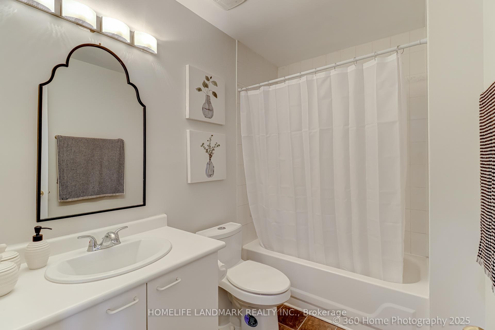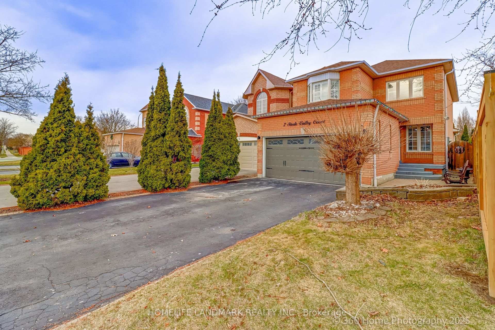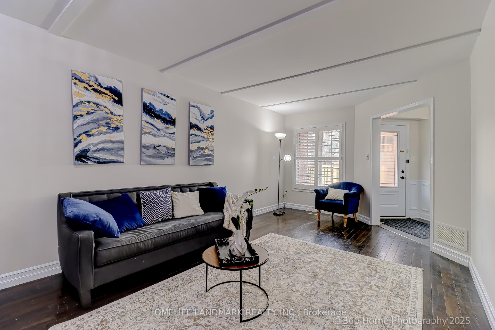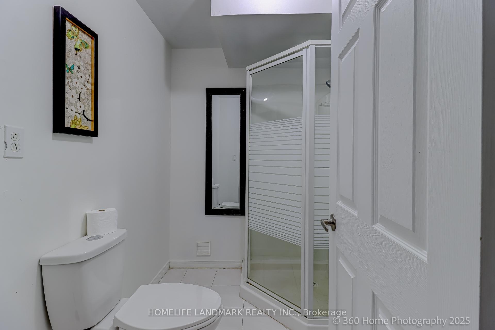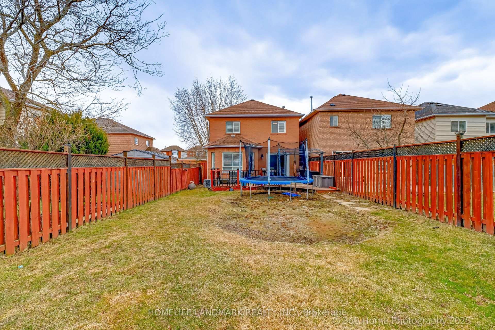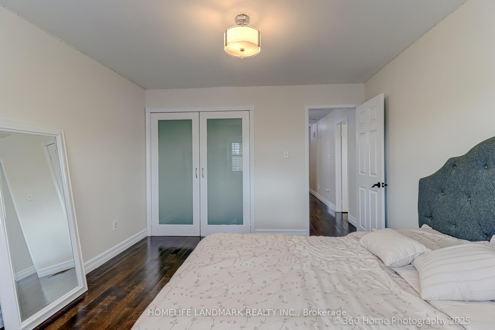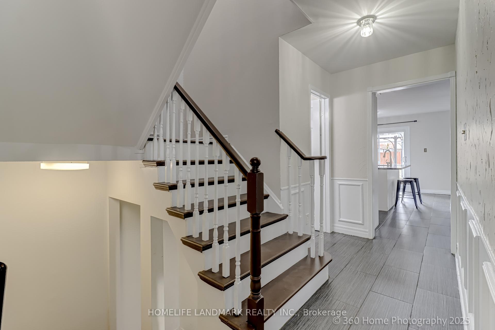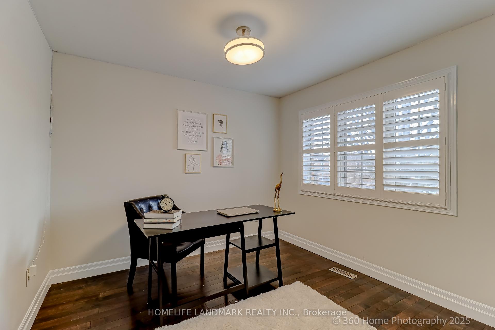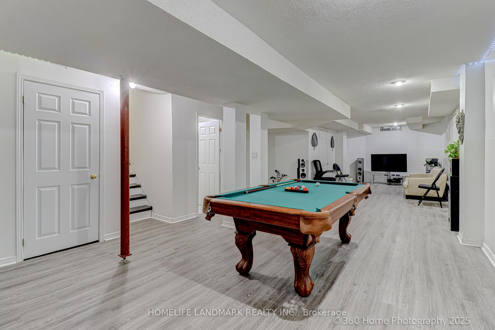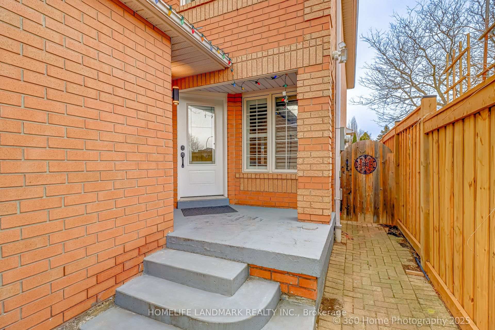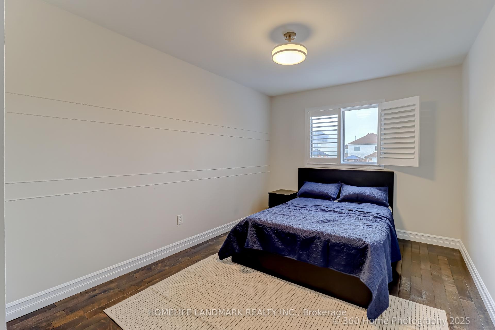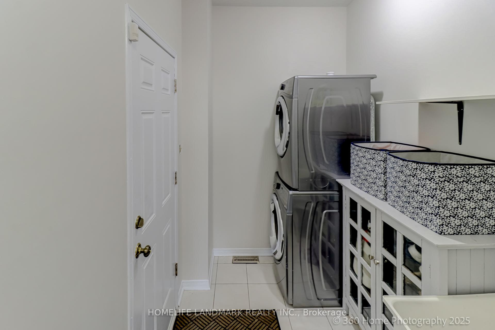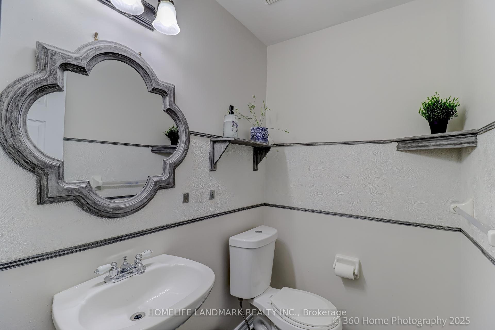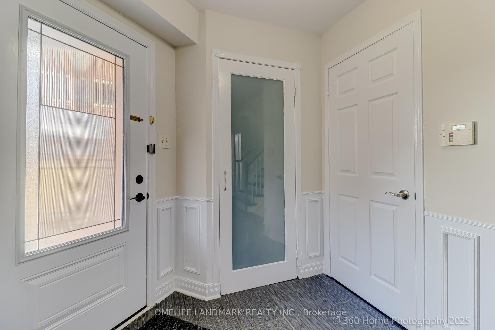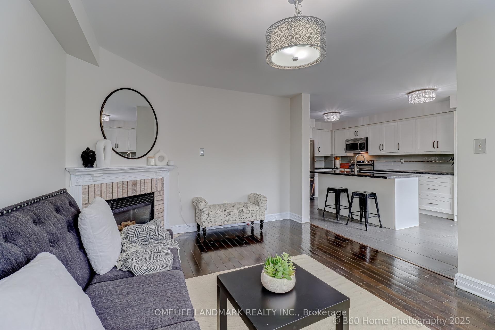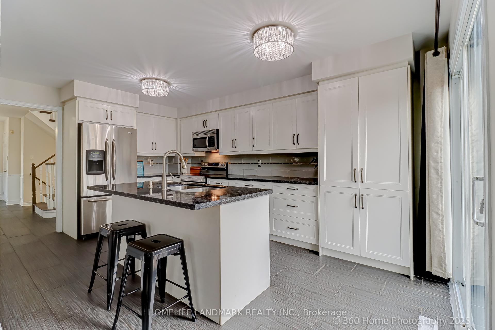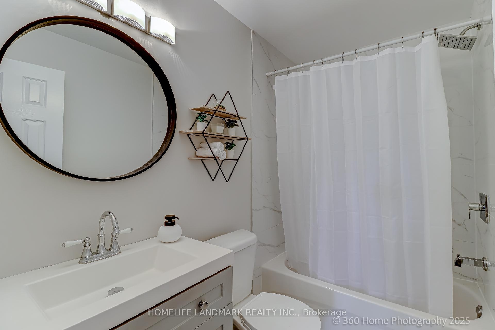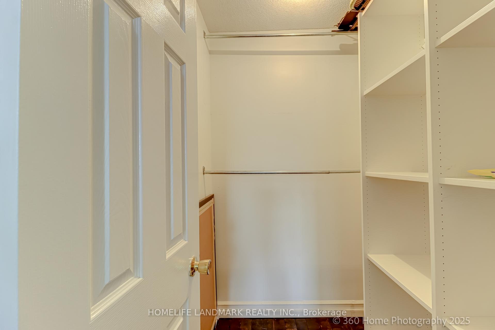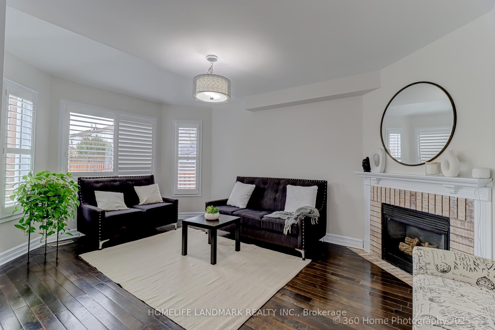$1,099,000
Available - For Sale
Listing ID: E12079464
7 Steele Valley Cour , Whitby, L1R 2M4, Durham
| Move-In Ready Home! Welcome to this freshly painted, spacious home perfect for family living. Enjoy a large living room, a private dinning area with a walkout to the deck and big backyard with space for gardening. The Kitchen is updated with stainless steel appliances, a pantry, an a breakfast bar. There's also a powder room and direct access from the garage. The large primary bedroom features a walk-in closet and a 4-piece ensuite. Don't miss this lovely home-it has everything you need! |
| Price | $1,099,000 |
| Taxes: | $5771.00 |
| Assessment Year: | 2024 |
| Occupancy: | Owner |
| Address: | 7 Steele Valley Cour , Whitby, L1R 2M4, Durham |
| Directions/Cross Streets: | DRYDEN BLVD & GARRARD RD |
| Rooms: | 10 |
| Bedrooms: | 4 |
| Bedrooms +: | 0 |
| Family Room: | T |
| Basement: | Finished |
| Level/Floor | Room | Length(ft) | Width(ft) | Descriptions | |
| Room 1 | Main | Living Ro | 22.01 | 10.99 | Hardwood Floor, 2 Pc Bath |
| Room 2 | Main | Dining Ro | 15.68 | 10.89 | Hardwood Floor, Fireplace |
| Room 3 | Main | Breakfast | 10.99 | 7.81 | Breakfast Bar, W/O To Deck, Combined w/Kitchen |
| Room 4 | Main | Kitchen | 16.99 | 10.17 | Breakfast Area, Overlooks Backyard |
| Room 5 | Second | Primary B | 19.48 | 14.27 | Walk-In Closet(s), 4 Pc Bath |
| Room 6 | Second | Bedroom 2 | 18.27 | 10.99 | Closet |
| Room 7 | Second | Bedroom 3 | 11.94 | 10.89 | Closet, 4 Pc Bath |
| Room 8 | Second | Bedroom 4 | 11.94 | 10.89 | Closet |
| Room 9 | Basement | Recreatio | 38.93 | 13.48 | 3 Pc Bath |
| Room 10 | Basement | Utility R | 10.76 | 8 | Semi Ensuite |
| Washroom Type | No. of Pieces | Level |
| Washroom Type 1 | 2 | Ground |
| Washroom Type 2 | 4 | Second |
| Washroom Type 3 | 3 | Second |
| Washroom Type 4 | 3 | Basement |
| Washroom Type 5 | 0 |
| Total Area: | 0.00 |
| Property Type: | Link |
| Style: | 2-Storey |
| Exterior: | Brick |
| Garage Type: | Attached |
| Drive Parking Spaces: | 4 |
| Pool: | None |
| Approximatly Square Footage: | 1500-2000 |
| CAC Included: | N |
| Water Included: | N |
| Cabel TV Included: | N |
| Common Elements Included: | N |
| Heat Included: | N |
| Parking Included: | N |
| Condo Tax Included: | N |
| Building Insurance Included: | N |
| Fireplace/Stove: | Y |
| Heat Type: | Forced Air |
| Central Air Conditioning: | Central Air |
| Central Vac: | N |
| Laundry Level: | Syste |
| Ensuite Laundry: | F |
| Elevator Lift: | False |
| Sewers: | Sewer |
$
%
Years
This calculator is for demonstration purposes only. Always consult a professional
financial advisor before making personal financial decisions.
| Although the information displayed is believed to be accurate, no warranties or representations are made of any kind. |
| HOMELIFE LANDMARK REALTY INC. |
|
|
.jpg?src=Custom)
Dir:
416-548-7854
Bus:
416-548-7854
Fax:
416-981-7184
| Book Showing | Email a Friend |
Jump To:
At a Glance:
| Type: | Freehold - Link |
| Area: | Durham |
| Municipality: | Whitby |
| Neighbourhood: | Rolling Acres |
| Style: | 2-Storey |
| Tax: | $5,771 |
| Beds: | 4 |
| Baths: | 4 |
| Fireplace: | Y |
| Pool: | None |
Locatin Map:
Payment Calculator:
- Color Examples
- Red
- Magenta
- Gold
- Green
- Black and Gold
- Dark Navy Blue And Gold
- Cyan
- Black
- Purple
- Brown Cream
- Blue and Black
- Orange and Black
- Default
- Device Examples
