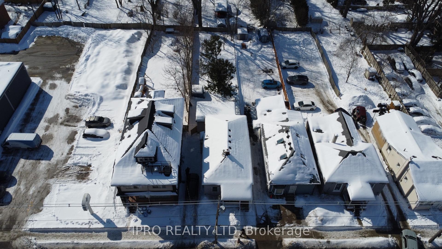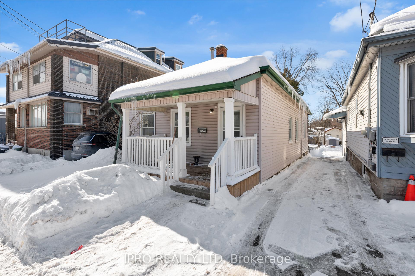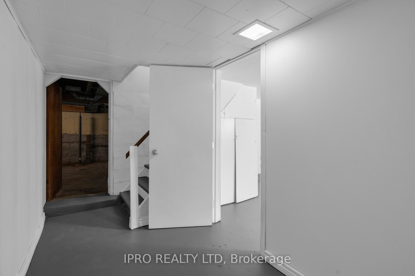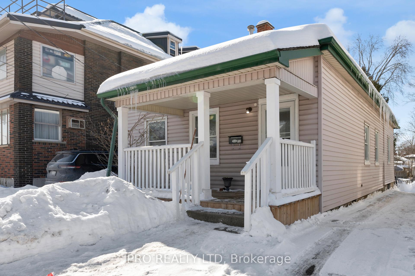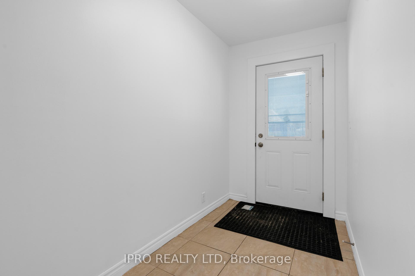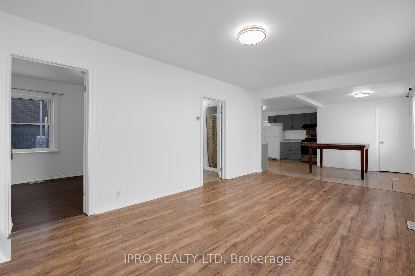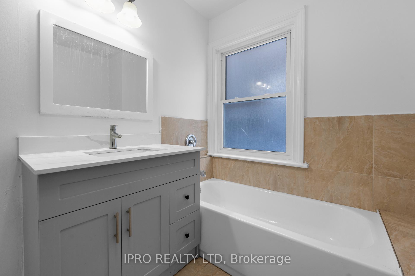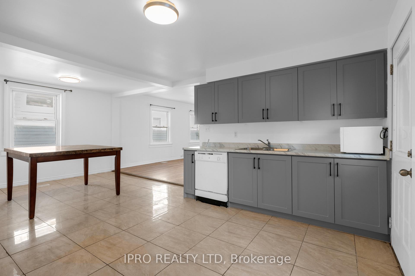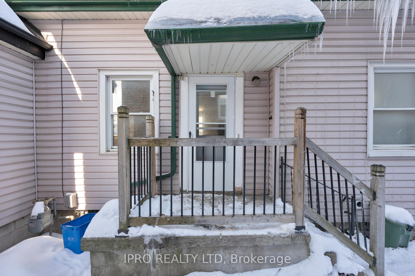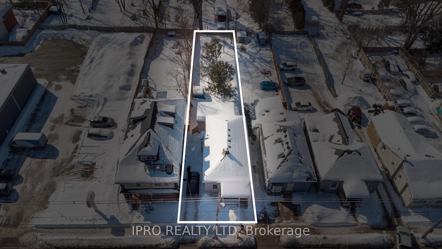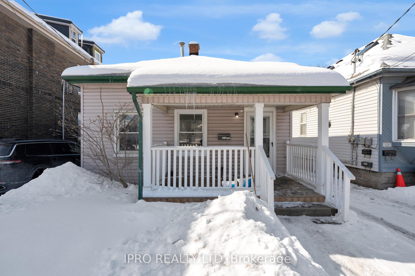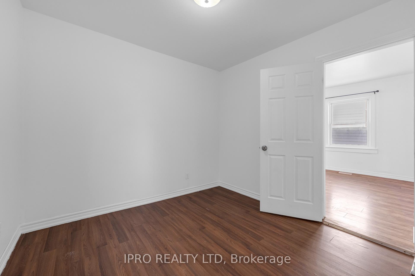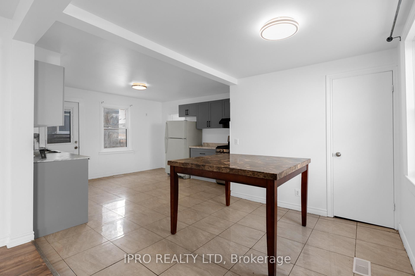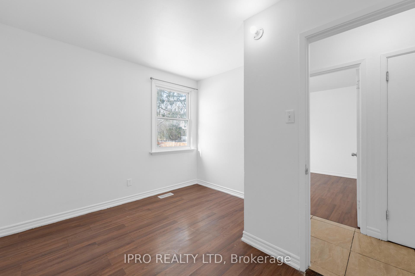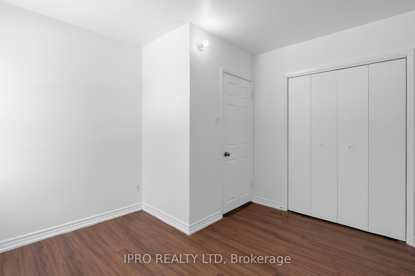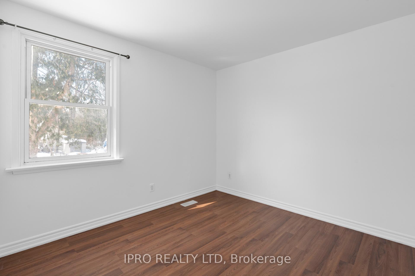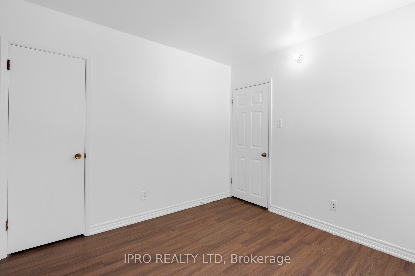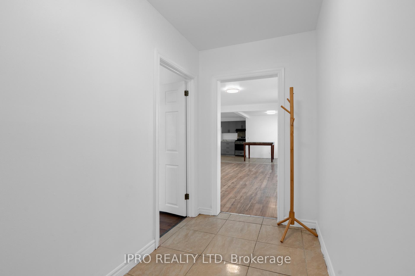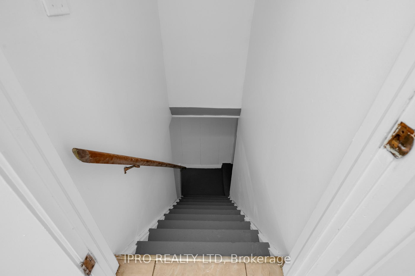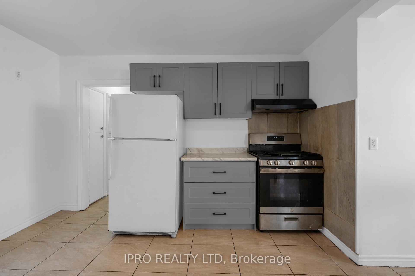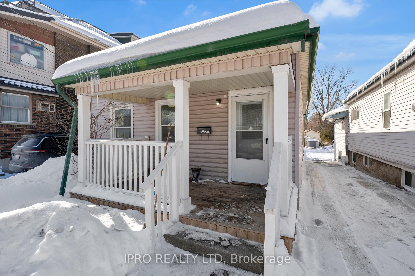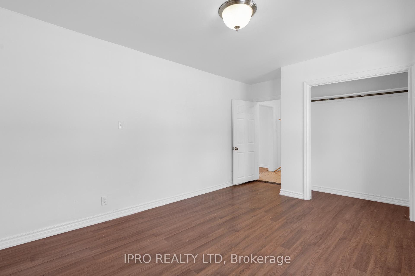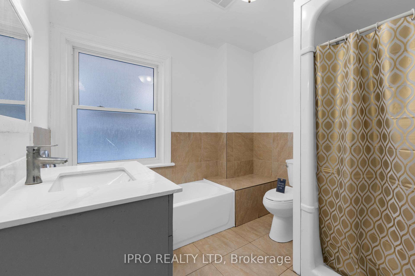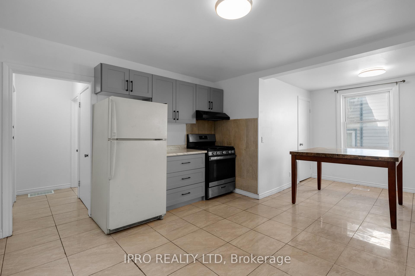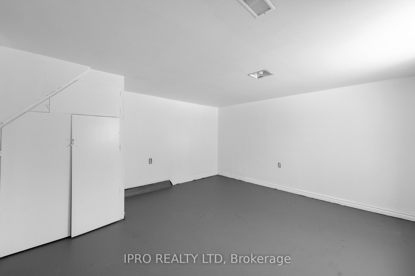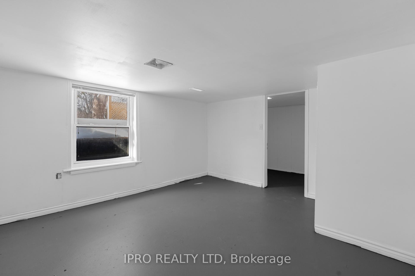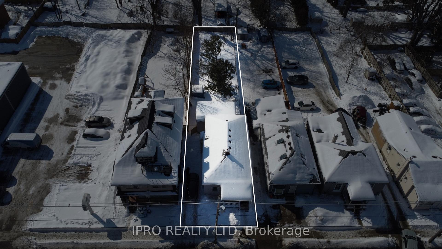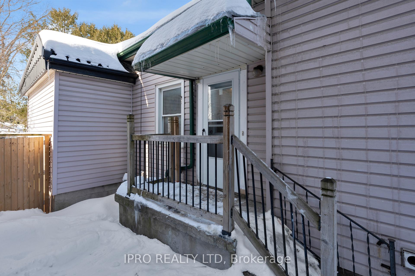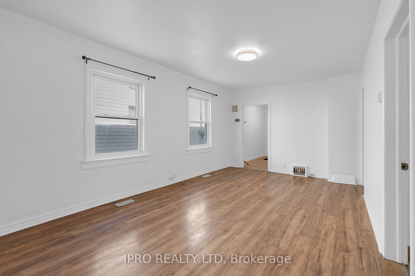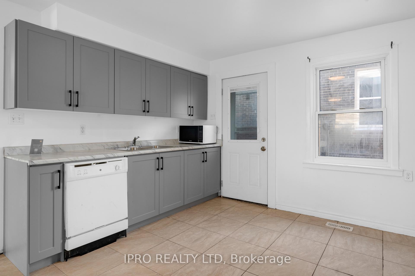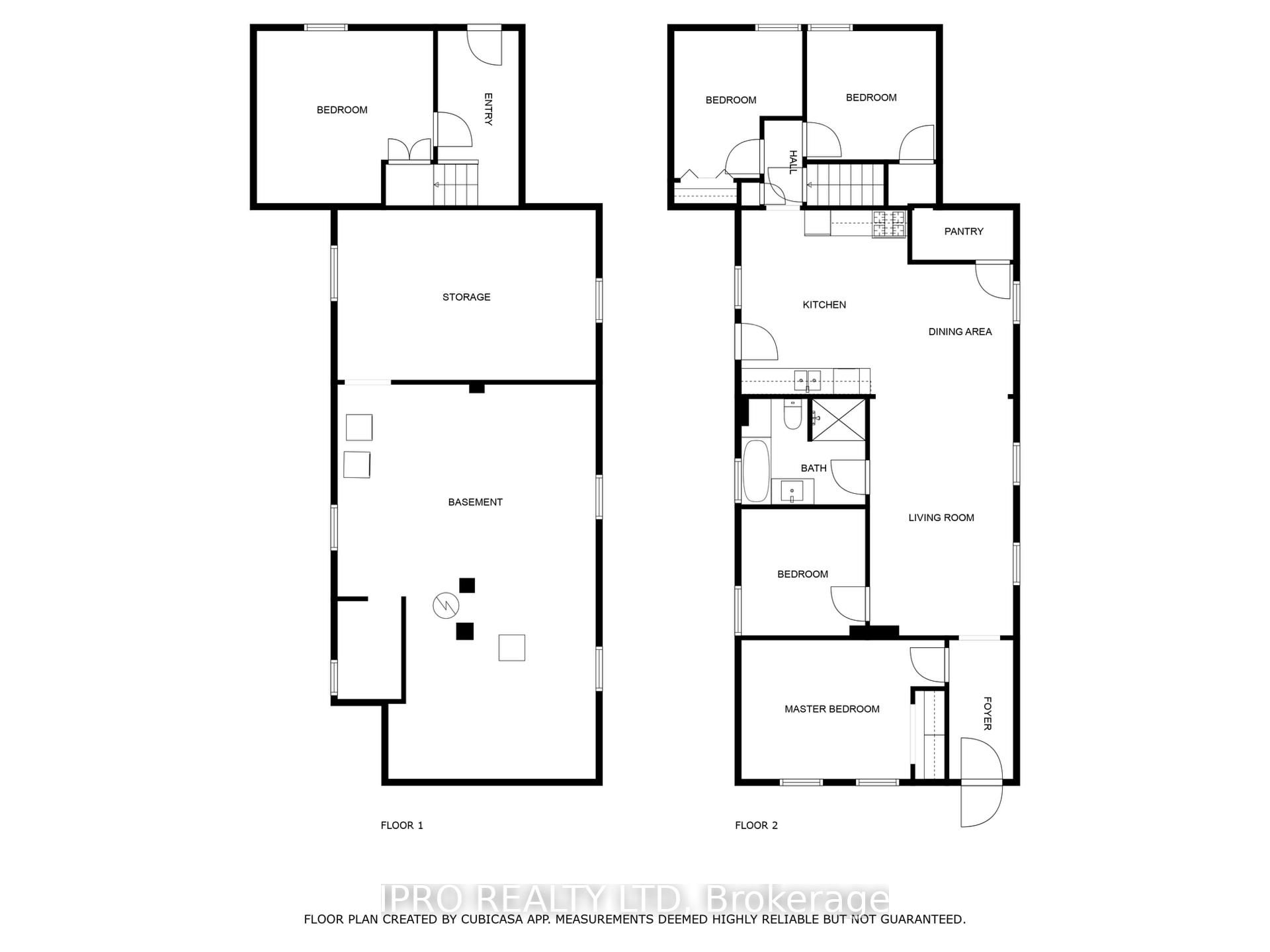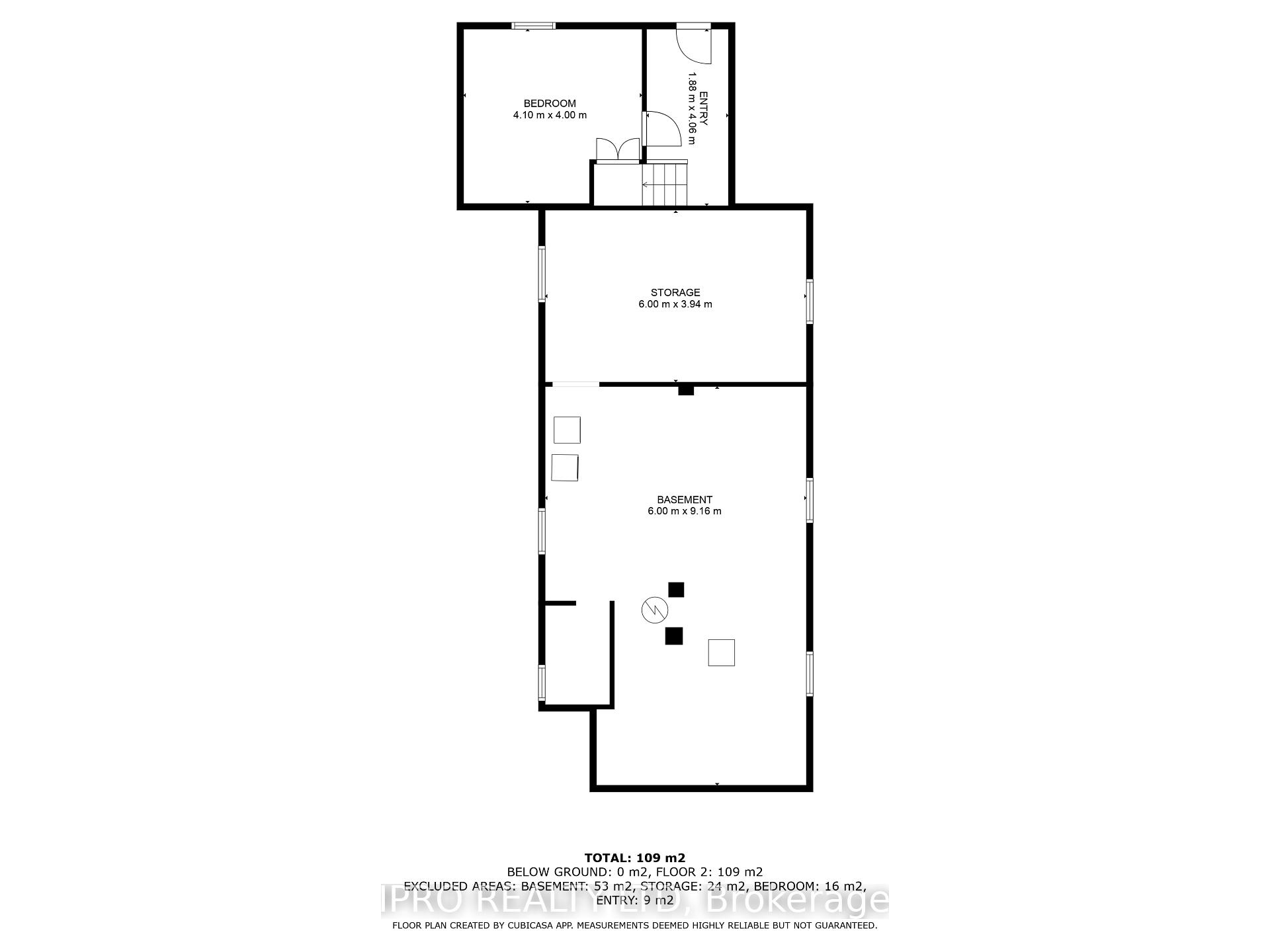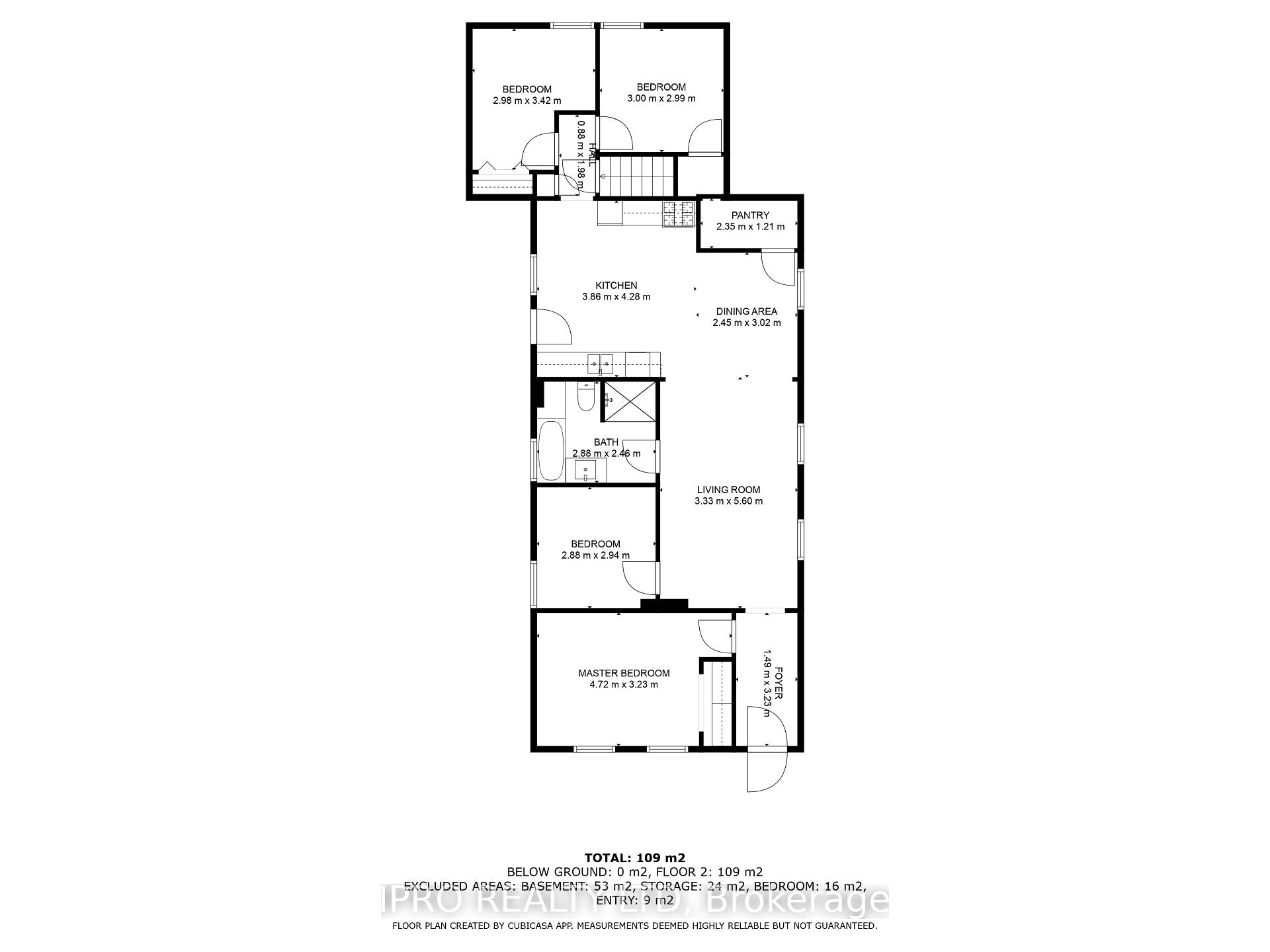$449,000
Available - For Sale
Listing ID: X11989042
713 Adelaide Stre North , London, N5Y 2L4, Middlesex
| Attention Investors and First Time Home Buyers! Welcome to this spacious 4-bedroom bungalow with AC4 Commercial Zoning, offering a unique opportunity for both residential living and business use. Ideally located in a well-connected neighborhood, this property provides easy access to public transit, shopping, dining, and major institutions such as Western University and Fanshawe College. This well-maintained home features a freshly painted interior, new kitchen cabinets and countertops, and a functional layout that suits commercial and residential needs. The walk-out basement leads to a large backyard, perfect for outdoor gatherings or future development potential. Additional highlights include two designated parking spaces and a strong rental history, with the property previously leased for $2,800/month. With its prime location, flexible zoning, and recent updates, this property is an excellent choice for homeowners, investors, or entrepreneurs. Don't miss out on this rare opportunity-schedule your showing today! |
| Price | $449,000 |
| Taxes: | $4452.00 |
| Occupancy: | Vacant |
| Address: | 713 Adelaide Stre North , London, N5Y 2L4, Middlesex |
| Directions/Cross Streets: | Adelaide St. N and Oxford Rd. |
| Rooms: | 6 |
| Rooms +: | 3 |
| Bedrooms: | 4 |
| Bedrooms +: | 1 |
| Family Room: | F |
| Basement: | Separate Ent, Partially Fi |
| Level/Floor | Room | Length(ft) | Width(ft) | Descriptions | |
| Room 1 | Main | Living Ro | 18.76 | 11.09 | Window |
| Room 2 | Main | Dining Ro | 8.82 | 9.68 | Window |
| Room 3 | Main | Kitchen | 12 | 13.68 | Renovated |
| Room 4 | Main | Foyer | 10.5 | 4.99 | |
| Room 5 | Main | Bedroom | 10.63 | 13.42 | |
| Room 6 | Main | Bedroom | 8.5 | 9.91 | |
| Room 7 | Main | Bedroom | 11.32 | 1006.96 | |
| Room 8 | Main | Bedroom | 10 | 9.68 | |
| Room 9 | Main | Bathroom |
| Washroom Type | No. of Pieces | Level |
| Washroom Type 1 | 4 | Ground |
| Washroom Type 2 | 0 | |
| Washroom Type 3 | 0 | |
| Washroom Type 4 | 0 | |
| Washroom Type 5 | 0 |
| Total Area: | 0.00 |
| Property Type: | Detached |
| Style: | Bungalow |
| Exterior: | Aluminum Siding |
| Garage Type: | None |
| (Parking/)Drive: | Private Do |
| Drive Parking Spaces: | 2 |
| Park #1 | |
| Parking Type: | Private Do |
| Park #2 | |
| Parking Type: | Private Do |
| Pool: | None |
| Approximatly Square Footage: | 700-1100 |
| Property Features: | Fenced Yard, Hospital |
| CAC Included: | N |
| Water Included: | N |
| Cabel TV Included: | N |
| Common Elements Included: | N |
| Heat Included: | N |
| Parking Included: | N |
| Condo Tax Included: | N |
| Building Insurance Included: | N |
| Fireplace/Stove: | N |
| Heat Type: | Forced Air |
| Central Air Conditioning: | Central Air |
| Central Vac: | N |
| Laundry Level: | Syste |
| Ensuite Laundry: | F |
| Sewers: | Sewer |
| Utilities-Cable: | A |
| Utilities-Hydro: | Y |
$
%
Years
This calculator is for demonstration purposes only. Always consult a professional
financial advisor before making personal financial decisions.
| Although the information displayed is believed to be accurate, no warranties or representations are made of any kind. |
| IPRO REALTY LTD |
|
|
.jpg?src=Custom)
Dir:
416-548-7854
Bus:
416-548-7854
Fax:
416-981-7184
| Book Showing | Email a Friend |
Jump To:
At a Glance:
| Type: | Freehold - Detached |
| Area: | Middlesex |
| Municipality: | London |
| Neighbourhood: | East F |
| Style: | Bungalow |
| Tax: | $4,452 |
| Beds: | 4+1 |
| Baths: | 1 |
| Fireplace: | N |
| Pool: | None |
Locatin Map:
Payment Calculator:
- Color Examples
- Red
- Magenta
- Gold
- Green
- Black and Gold
- Dark Navy Blue And Gold
- Cyan
- Black
- Purple
- Brown Cream
- Blue and Black
- Orange and Black
- Default
- Device Examples
