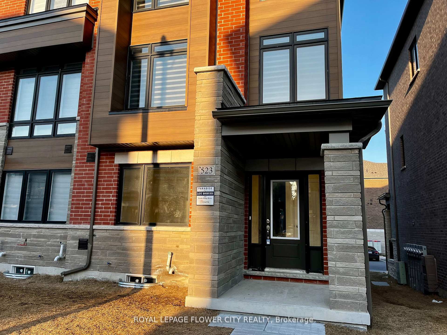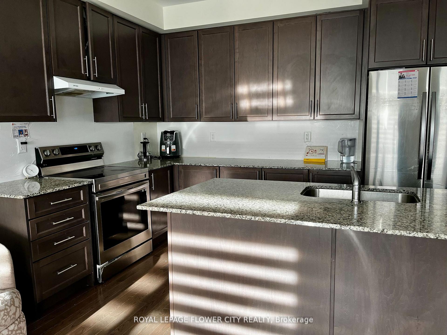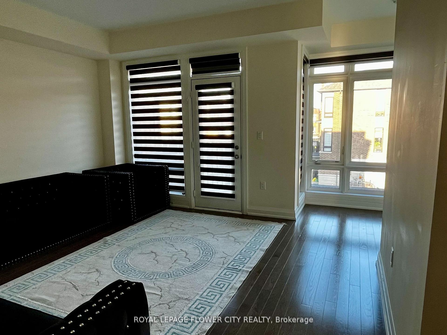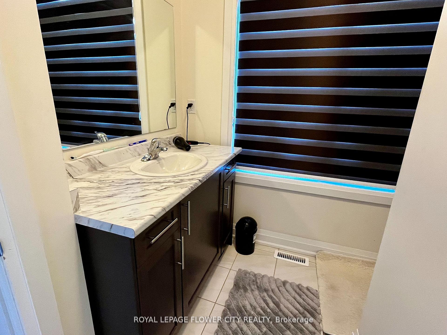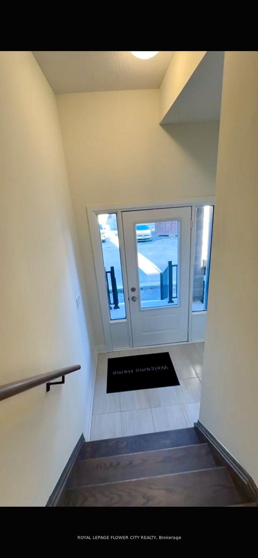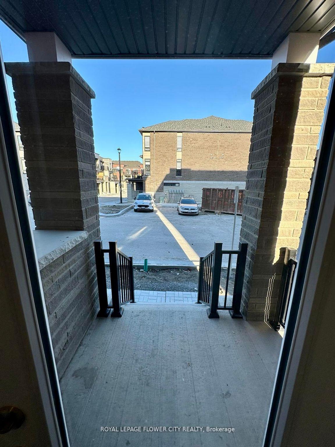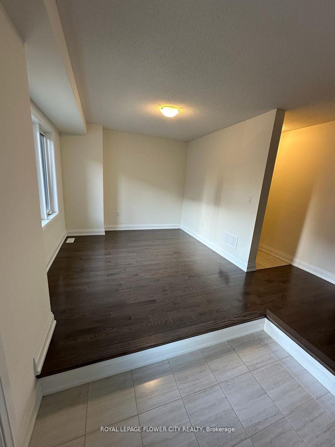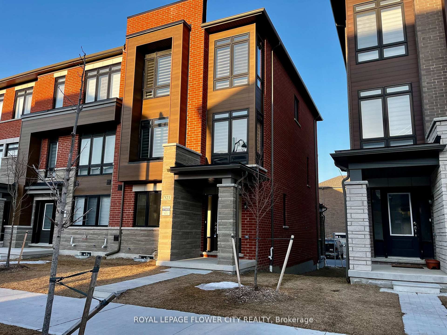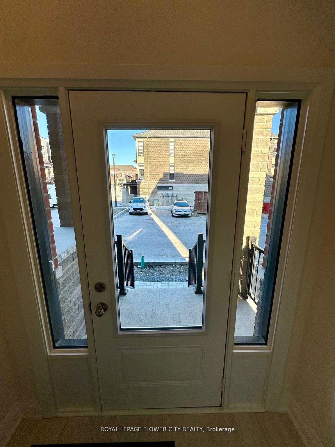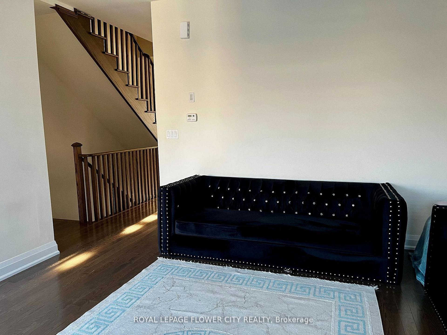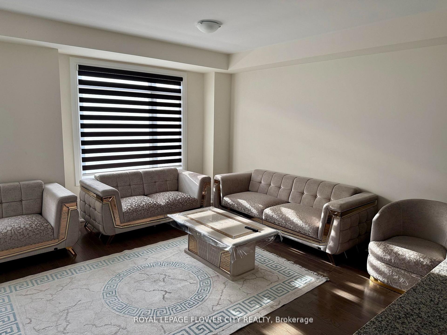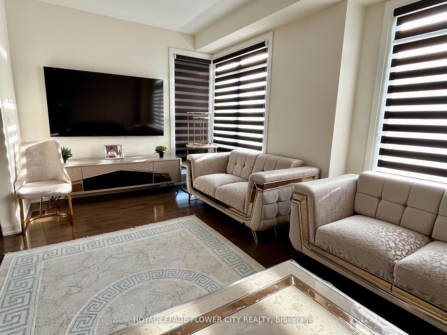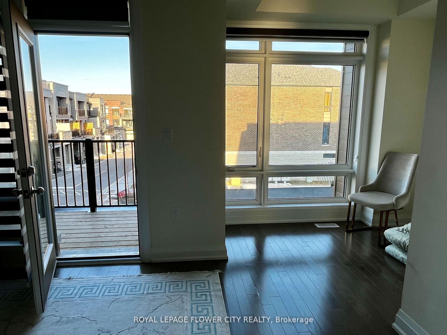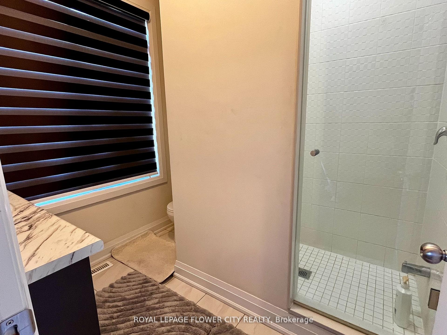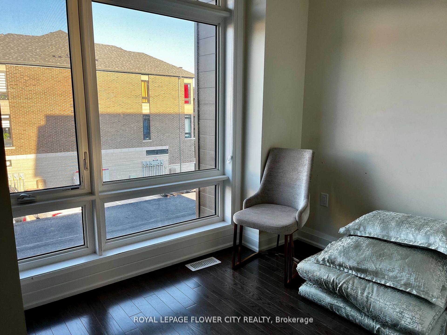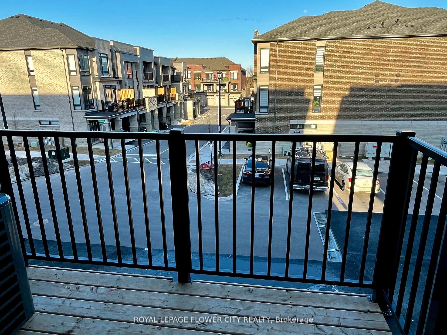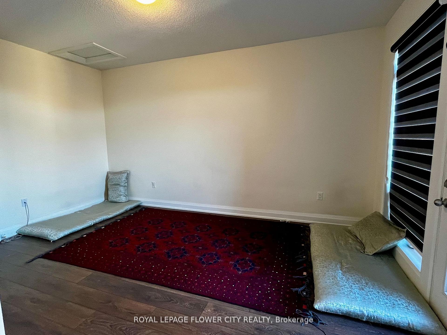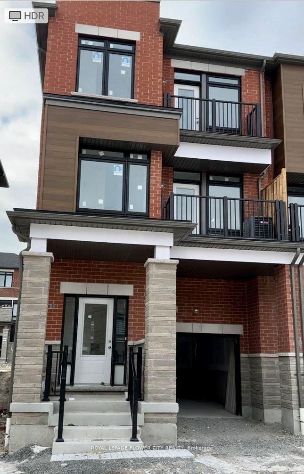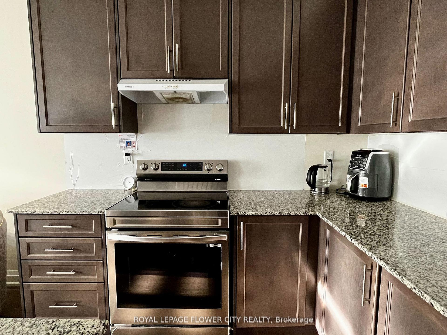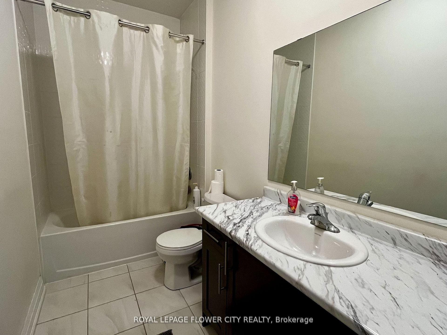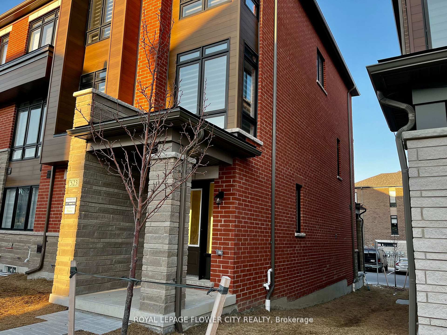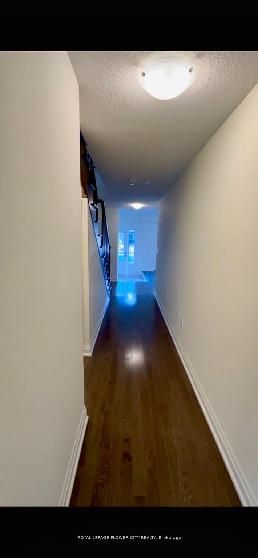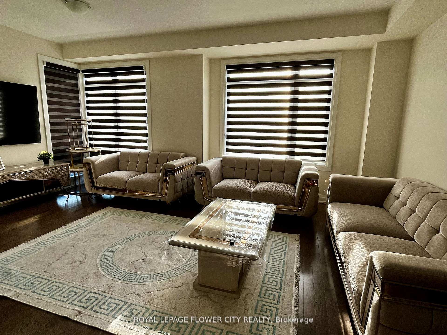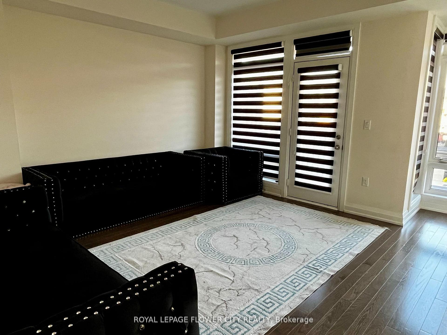$3,150
Available - For Rent
Listing ID: E12079649
523 Danks Ridge Driv , Ajax, L1S 0H3, Durham
| Experience Modern Living in This Newer Freehold End-Unit 3-Storey Townhouse which Feels like a Semi with Over 2200 Sq. Ft. of Combined Living. Conveniently Located & Just 1.2 Kms. Off Hwy. 401, This Bright Sunlit Home Has Two Separate Entrances With Open and Spacious Media Room (Can be Converted into a family room) & Laundry on The Ground Level. Main Floor Has a Separate Living/Dining And a Great Room with Modern and Open Concept Kitchen with Ample Working Space and Storage; Centre Island, Stainless Steel Appliances & Stone Counter top. Enjoy the Rising Sun by Walking out to Private Balcony from the Living Room. Completely Carpet-Free Home with Upgraded Hardwood Flooring on the Ground & Main Levels with Oak Stairs and Laminate in All Bedrooms. Very Spacious & Open Concept Great Room is Ideal For a Family. Living Room Combined with Dining Room Has an Attached Study Room That Can Be Used as a Computer Nook or Play Area for The Kids. Master Bedroom Comes with Walk-in Closet, 3-Pc Ensuite Bathroom and Walk-out to a Private Balcony. The Other Two Bedrooms Are Good Sized and Share a Common Bathroom With Bathtub. Attached Garage with Private Covered Driveway Accommodates Two Car-Parking. Family Friendly Community with Easy and Fast Access to Hwy 401 and Amenities Such as Plazas, Restaurants, Grocery Stores, Schools, Public Transit etc. Just Minutes to GO Station, Lakefront, Parkette, Trails etc |
| Price | $3,150 |
| Taxes: | $0.00 |
| Occupancy: | Tenant |
| Address: | 523 Danks Ridge Driv , Ajax, L1S 0H3, Durham |
| Directions/Cross Streets: | Salem Rd & Bayly St . |
| Rooms: | 8 |
| Bedrooms: | 3 |
| Bedrooms +: | 0 |
| Family Room: | T |
| Basement: | Unfinished |
| Furnished: | Unfu |
| Level/Floor | Room | Length(ft) | Width(ft) | Descriptions | |
| Room 1 | Main | Living Ro | 14.01 | 14.01 | Combined w/Dining, Hardwood Floor, W/O To Balcony |
| Room 2 | Main | Dining Ro | 14.01 | 14.01 | Combined w/Living, Hardwood Floor, East View |
| Room 3 | Main | Great Roo | 18.79 | 14.99 | Open Concept, Hardwood Floor, Combined w/Kitchen |
| Room 4 | Main | Kitchen | 12 | 8.59 | Centre Island, Combined w/Great Rm, Stainless Steel Appl |
| Room 5 | Main | Study | 7.97 | 6.79 | Open Concept, Hardwood Floor, Window |
| Room 6 | Ground | Media Roo | 11.61 | 10 | Separate Room, Hardwood Floor, Window |
| Room 7 | Upper | Primary B | 16.01 | 11.18 | Ensuite Bath, Laminate, W/O To Balcony |
| Room 8 | Upper | Bedroom 2 | 11.61 | 9.18 | Closet, Laminate, Window |
| Room 9 | Upper | Bedroom 3 | 13.09 | 9.18 | Closet, Laminate, Window |
| Washroom Type | No. of Pieces | Level |
| Washroom Type 1 | 3 | Third |
| Washroom Type 2 | 3 | Third |
| Washroom Type 3 | 2 | Main |
| Washroom Type 4 | 0 | |
| Washroom Type 5 | 0 |
| Total Area: | 0.00 |
| Approximatly Age: | 0-5 |
| Property Type: | Att/Row/Townhouse |
| Style: | 3-Storey |
| Exterior: | Brick |
| Garage Type: | Attached |
| (Parking/)Drive: | Private |
| Drive Parking Spaces: | 1 |
| Park #1 | |
| Parking Type: | Private |
| Park #2 | |
| Parking Type: | Private |
| Pool: | None |
| Laundry Access: | Inside |
| Approximatly Age: | 0-5 |
| Approximatly Square Footage: | 2000-2500 |
| Property Features: | Hospital, Library |
| CAC Included: | N |
| Water Included: | N |
| Cabel TV Included: | N |
| Common Elements Included: | Y |
| Heat Included: | N |
| Parking Included: | N |
| Condo Tax Included: | N |
| Building Insurance Included: | N |
| Fireplace/Stove: | N |
| Heat Type: | Forced Air |
| Central Air Conditioning: | Central Air |
| Central Vac: | N |
| Laundry Level: | Syste |
| Ensuite Laundry: | F |
| Sewers: | Sewer |
| Although the information displayed is believed to be accurate, no warranties or representations are made of any kind. |
| ROYAL LEPAGE FLOWER CITY REALTY |
|
|
.jpg?src=Custom)
Dir:
416-548-7854
Bus:
416-548-7854
Fax:
416-981-7184
| Book Showing | Email a Friend |
Jump To:
At a Glance:
| Type: | Freehold - Att/Row/Townhouse |
| Area: | Durham |
| Municipality: | Ajax |
| Neighbourhood: | South East |
| Style: | 3-Storey |
| Approximate Age: | 0-5 |
| Beds: | 3 |
| Baths: | 3 |
| Fireplace: | N |
| Pool: | None |
Locatin Map:
- Color Examples
- Red
- Magenta
- Gold
- Green
- Black and Gold
- Dark Navy Blue And Gold
- Cyan
- Black
- Purple
- Brown Cream
- Blue and Black
- Orange and Black
- Default
- Device Examples
