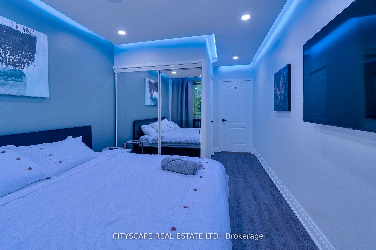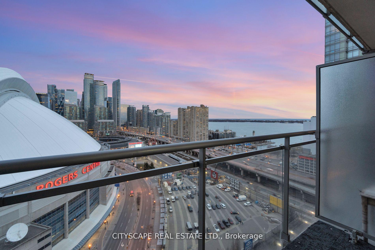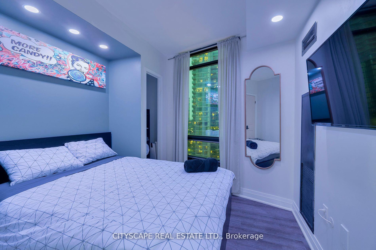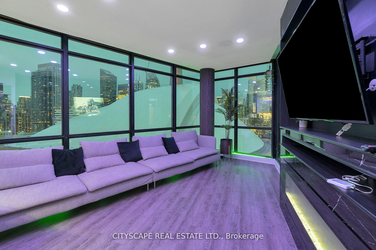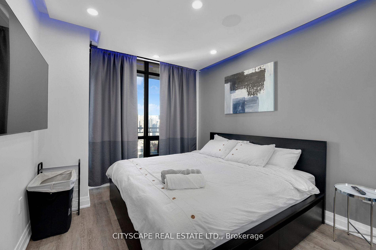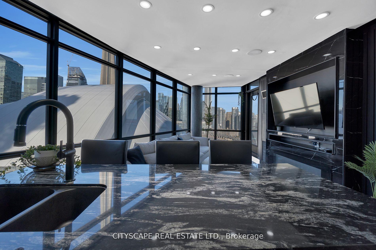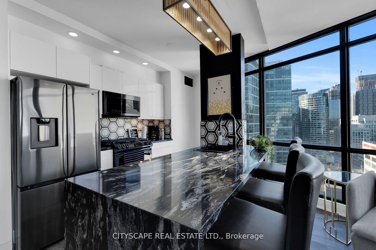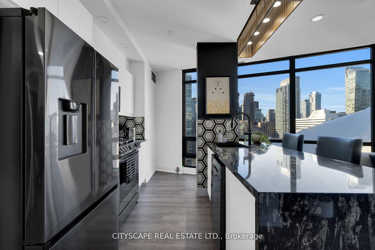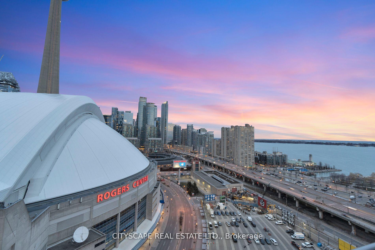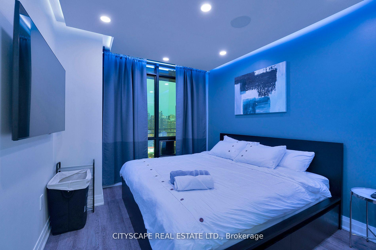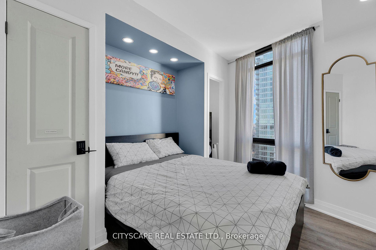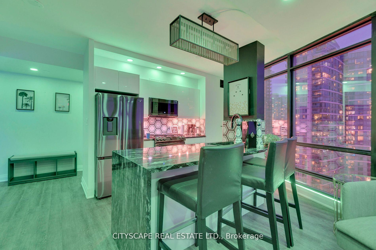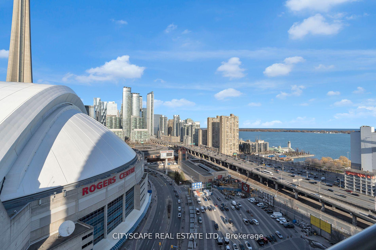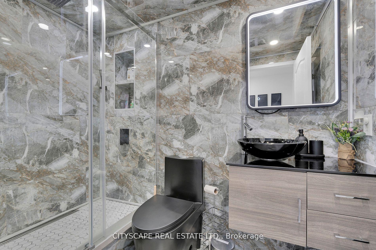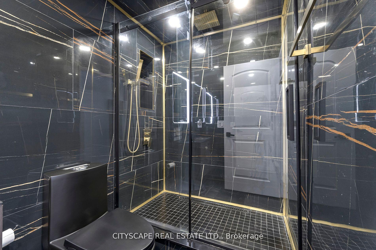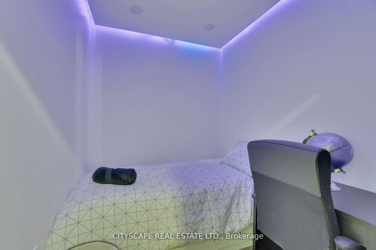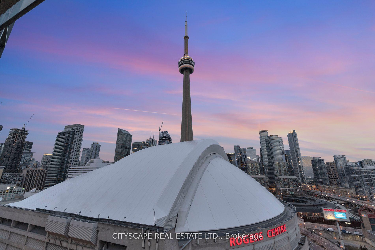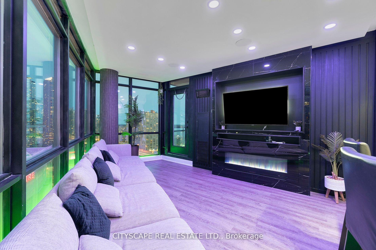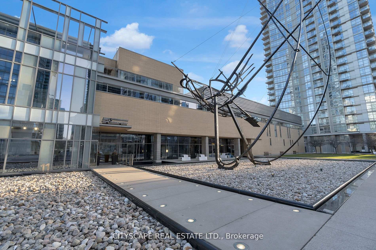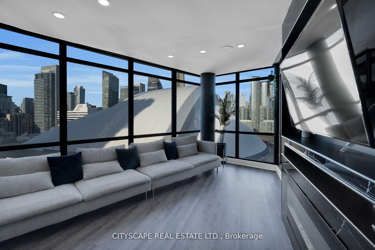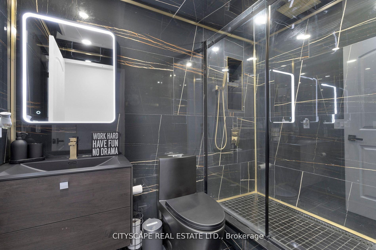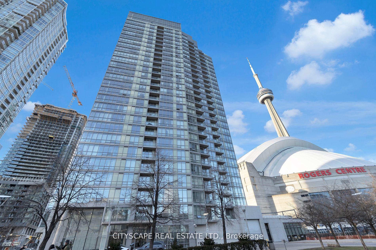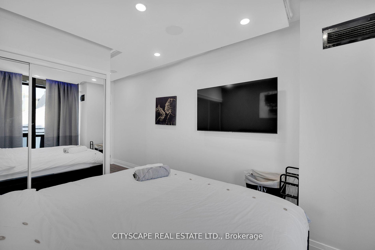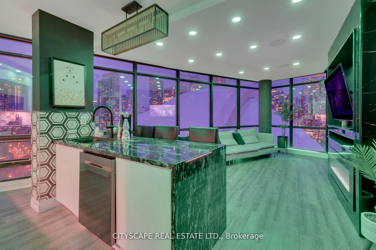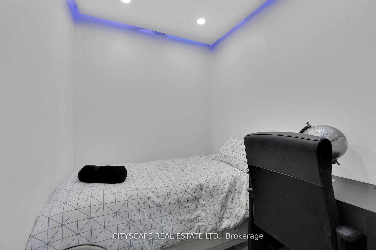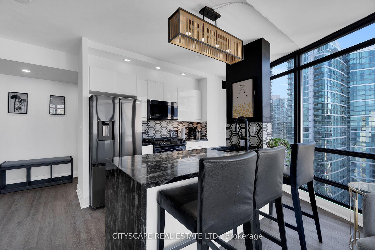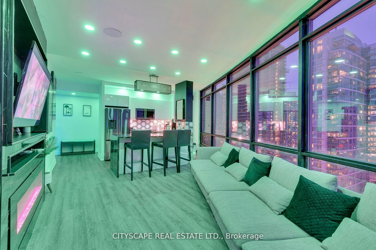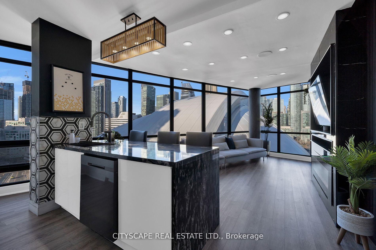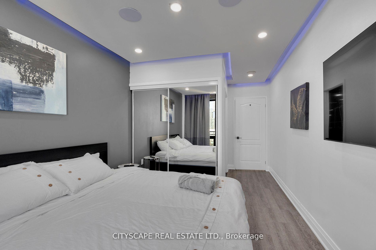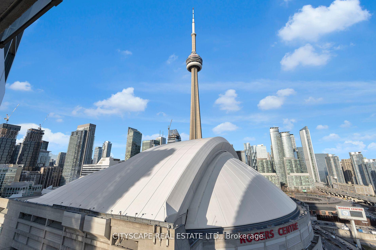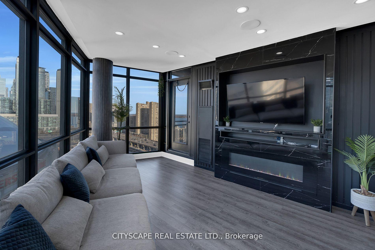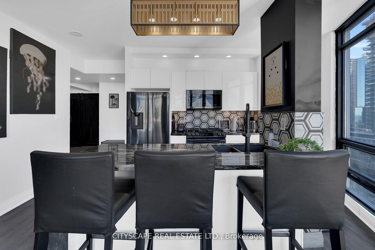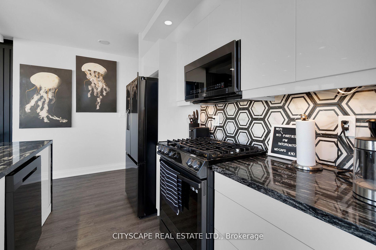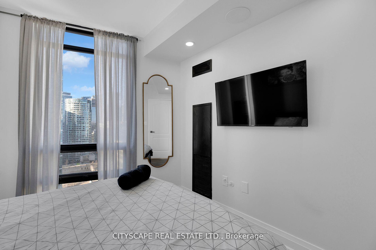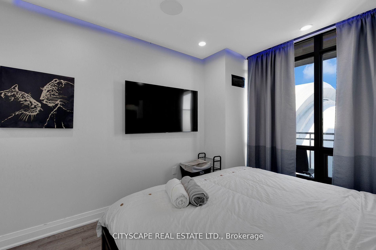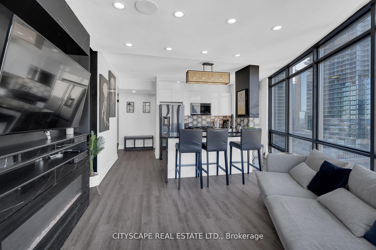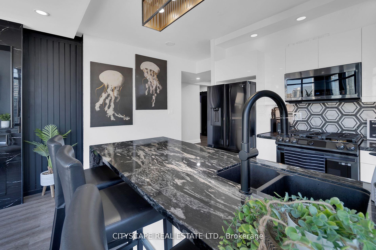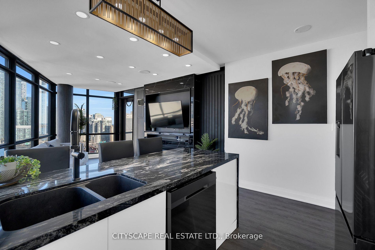$1,099,000
Available - For Sale
Listing ID: C12079672
3 Navy Wharf Cour North , Toronto, M5V 3V1, Toronto
| Location & Luxury. The Crown of Downtown. Where luxury meets location at its finest. Fully furnished with modern design. This unit was fully gutted and made to impress. Updated Corner Unit with 2 Beds +Den which also includes an office space with a bed. Beautiful Split Floor Plan. Fully equipped kitchen with brand new Samsung Smart Appliances, waterfall Granite island. Google Smart Temperature control and smart LED Light control with colour changing settings. All can be controlled from the app. Bathrooms include full floor to ceiling tile and smart LED mirrors with bluetooth function. Amazing Unobstructed Lake & City Views. Minutes to Everything - Landmarks, ScotiaBank Arena & Maple Leafs Square, Rogers Centre, Fashion District, Entertainment & Financial Districts, Union Station/TTC, HarbourFront, Restaurants, Etc. Easy Highway access & Convenient parking spot close to doors. Minutes To Billy Bishop Airport & Parks (Roundhouse Park/Canoe Landing/Queen Quay Waterfront). ** High End Unit in Downtown Toronto - Unit is Currently Tenanted with AAA/Excellent Tenants @ $4,300/m Unit Jan 1st, 2026. ** |
| Price | $1,099,000 |
| Taxes: | $3064.34 |
| Occupancy: | Tenant |
| Address: | 3 Navy Wharf Cour North , Toronto, M5V 3V1, Toronto |
| Postal Code: | M5V 3V1 |
| Province/State: | Toronto |
| Directions/Cross Streets: | Spadina & Bremner |
| Level/Floor | Room | Length(ft) | Width(ft) | Descriptions | |
| Room 1 | Main | Living Ro | 17.84 | 14.66 | Open Concept, Combined w/Dining, W/O To Balcony |
| Room 2 | Main | Dining Ro | 17.84 | 14.66 | Open Concept, Window Floor to Ceil |
| Room 3 | Main | Kitchen | 16.33 | 7.58 | Granite Counters, Stainless Steel Appl |
| Room 4 | Main | Primary B | 17.65 | 9.74 | 3 Pc Ensuite, Large Closet, East View |
| Room 5 | Main | Bedroom 2 | 11.15 | 9.81 | Double Closet, Picture Window |
| Room 6 | Main | Den | 7.68 | 6.56 | Separate Room, Sliding Doors |
| Washroom Type | No. of Pieces | Level |
| Washroom Type 1 | 3 | Main |
| Washroom Type 2 | 3 | Main |
| Washroom Type 3 | 0 | |
| Washroom Type 4 | 0 | |
| Washroom Type 5 | 0 |
| Total Area: | 0.00 |
| Sprinklers: | Conc |
| Washrooms: | 2 |
| Heat Type: | Forced Air |
| Central Air Conditioning: | Central Air |
$
%
Years
This calculator is for demonstration purposes only. Always consult a professional
financial advisor before making personal financial decisions.
| Although the information displayed is believed to be accurate, no warranties or representations are made of any kind. |
| CITYSCAPE REAL ESTATE LTD. |
|
|
.jpg?src=Custom)
Dir:
416-548-7854
Bus:
416-548-7854
Fax:
416-981-7184
| Book Showing | Email a Friend |
Jump To:
At a Glance:
| Type: | Com - Condo Apartment |
| Area: | Toronto |
| Municipality: | Toronto C01 |
| Neighbourhood: | Waterfront Communities C1 |
| Style: | Apartment |
| Tax: | $3,064.34 |
| Maintenance Fee: | $797 |
| Beds: | 2+1 |
| Baths: | 2 |
| Fireplace: | N |
Locatin Map:
Payment Calculator:
- Color Examples
- Red
- Magenta
- Gold
- Green
- Black and Gold
- Dark Navy Blue And Gold
- Cyan
- Black
- Purple
- Brown Cream
- Blue and Black
- Orange and Black
- Default
- Device Examples
