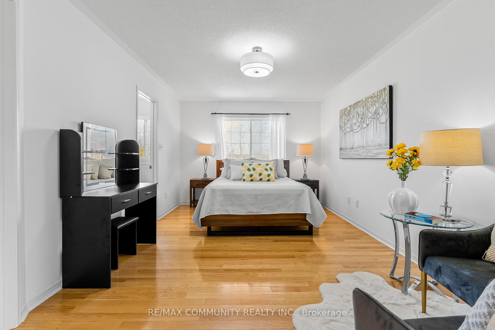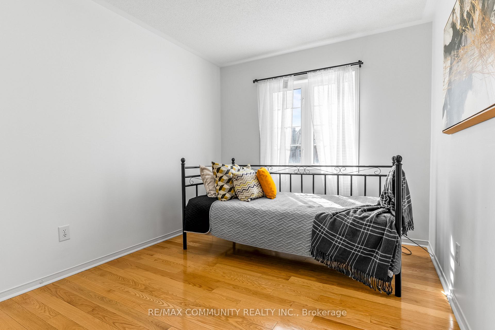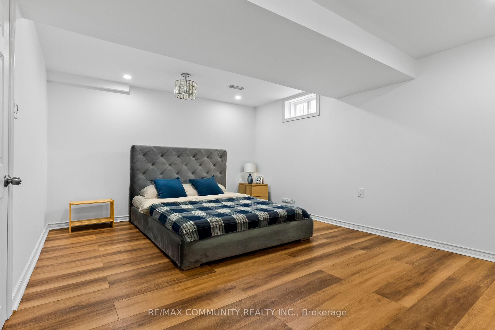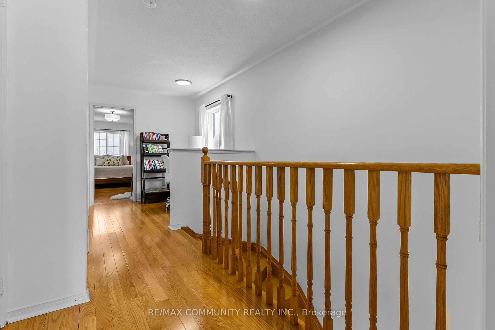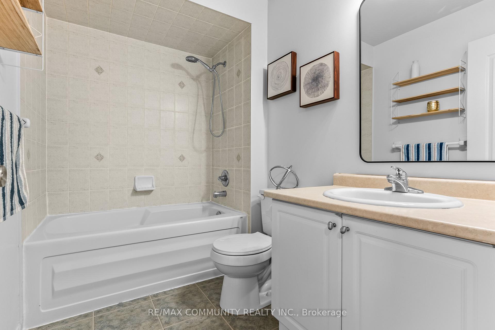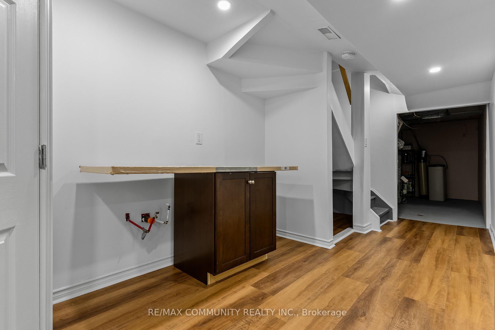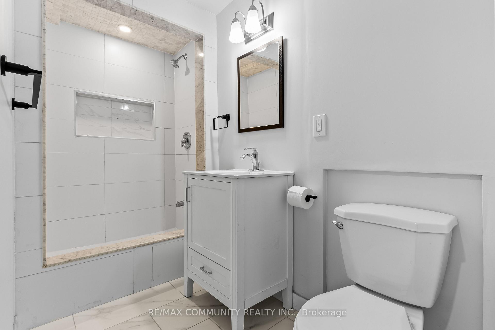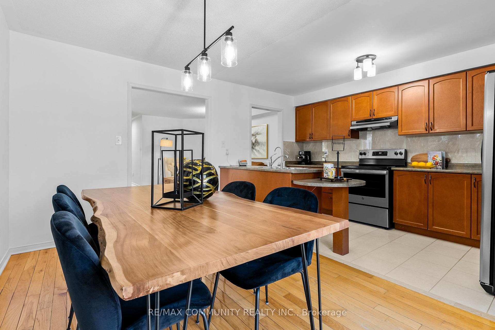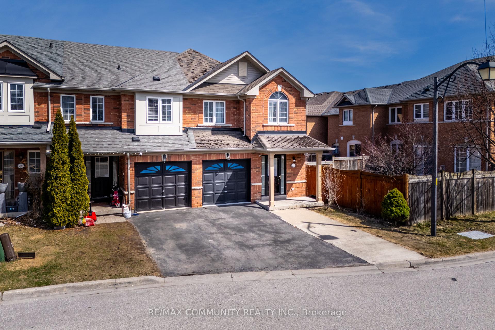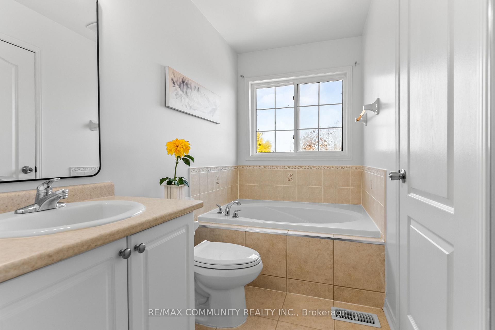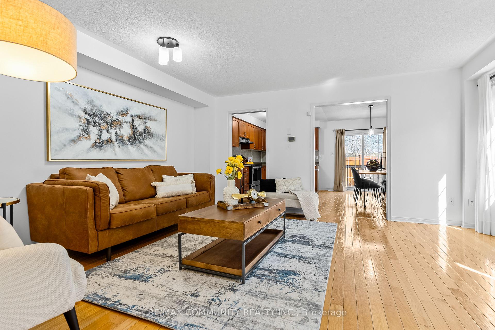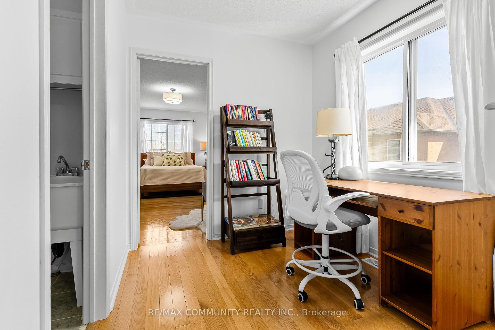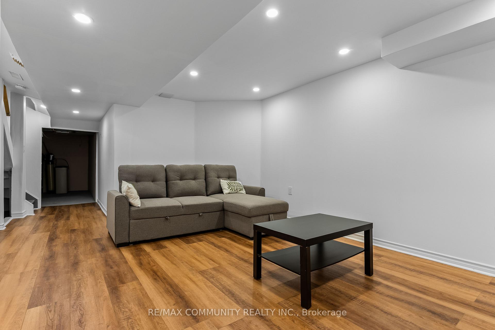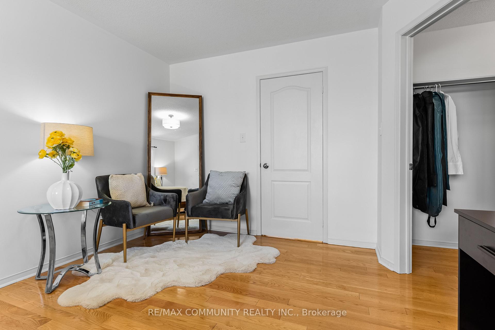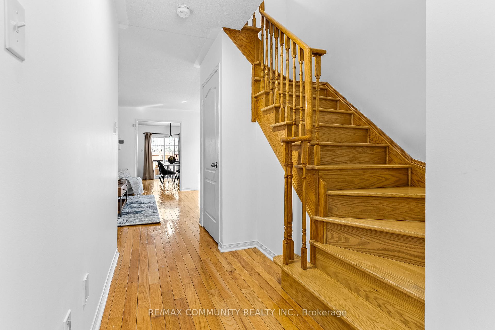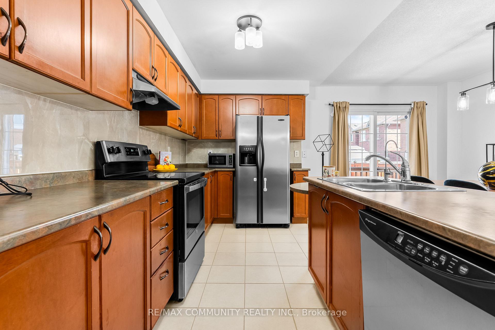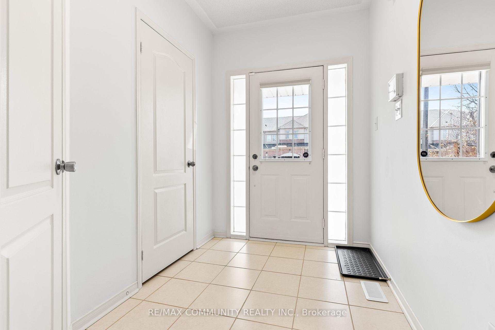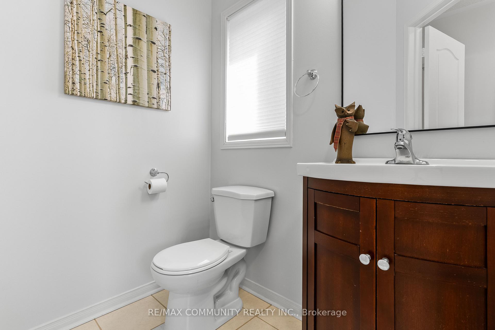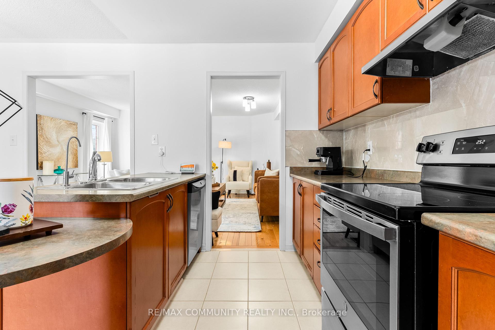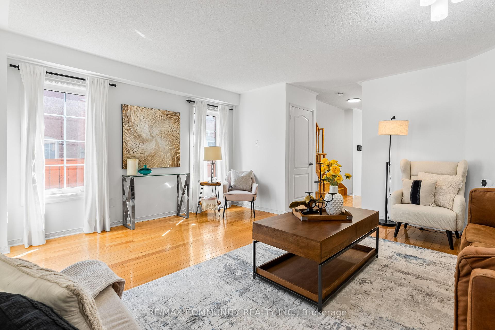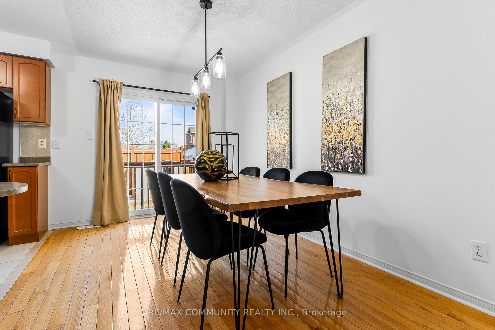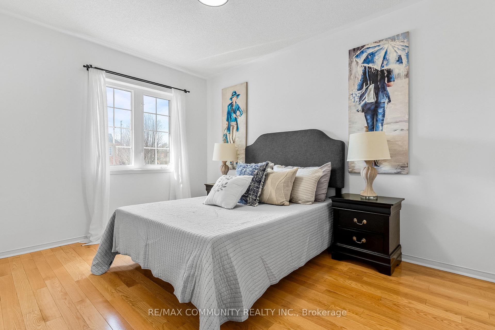$889,000
Available - For Sale
Listing ID: E12079679
28 Beer Cres , Ajax, L1S 0A4, Durham
| A Bright and Spacious End-Unit Townhome, in a Prime Location! This beautifully maintained home offers a perfect blend of comfort and functionality, featuring an open-concept layout ideal for modern family living. The main level boasts a sunfilled, oversized living room, a generous dining area with walkout to the backyard, and a large family-sized kitchen complete with a standalone island perfect for entertaining. The second level boasts three generously sized bedrooms, a versatile office/library nook, and a convenient laundry room. The primary suite features a cozy sitting area, walk-in closet, and a 5-piece ensuite. Hardwood floors span both the main and second levels this home is entirely carpet-free! The professionally finished basement adds valuable living space with a large recreation room, pot lights, laminate flooring, a 3-piece bathroom, and a fourth bedroom ideal for guests or extended family. Located just minutes from Highway 401, schools, shopping, and parks, this home delivers exceptional value and convenience. Dont miss out on this incredible opportunity! |
| Price | $889,000 |
| Taxes: | $5262.00 |
| Occupancy: | Owner |
| Address: | 28 Beer Cres , Ajax, L1S 0A4, Durham |
| Directions/Cross Streets: | Salem Road and 401 |
| Rooms: | 8 |
| Rooms +: | 2 |
| Bedrooms: | 3 |
| Bedrooms +: | 1 |
| Family Room: | T |
| Basement: | Finished |
| Level/Floor | Room | Length(ft) | Width(ft) | Descriptions | |
| Room 1 | Main | Kitchen | 13.61 | 7.18 | Stainless Steel Appl, Tile Floor, W/O To Yard |
| Room 2 | Main | Living Ro | 16.2 | 15.09 | Hardwood Floor, Window, Separate Room |
| Room 3 | Main | Dining Ro | 13.61 | 8.99 | Hardwood Floor, Combined w/Kitchen |
| Room 4 | Upper | Primary B | 17.12 | 12.33 | Hardwood Floor, Walk-In Closet(s), 5 Pc Ensuite |
| Room 5 | Upper | Bedroom 2 | 12.6 | 8.99 | Hardwood Floor, Window, Closet |
| Room 6 | Upper | Bedroom 3 | 10 | 8.89 | Hardwood Floor, Window, Closet |
| Room 7 | Upper | Library | 8.2 | 7.51 | Hardwood Floor, Window |
| Room 8 | Basement | Recreatio | 16.3 | 15.09 | Laminate, 3 Pc Bath, Pot Lights |
| Room 9 | Basement | Bedroom | 15.58 | 12.14 | Laminate, Window |
| Washroom Type | No. of Pieces | Level |
| Washroom Type 1 | 2 | Ground |
| Washroom Type 2 | 5 | Second |
| Washroom Type 3 | 4 | Second |
| Washroom Type 4 | 3 | Basement |
| Washroom Type 5 | 0 | |
| Washroom Type 6 | 2 | Ground |
| Washroom Type 7 | 5 | Second |
| Washroom Type 8 | 4 | Second |
| Washroom Type 9 | 3 | Basement |
| Washroom Type 10 | 0 |
| Total Area: | 0.00 |
| Approximatly Age: | 16-30 |
| Property Type: | Att/Row/Townhouse |
| Style: | 2-Storey |
| Exterior: | Aluminum Siding, Brick |
| Garage Type: | Attached |
| (Parking/)Drive: | Private |
| Drive Parking Spaces: | 1 |
| Park #1 | |
| Parking Type: | Private |
| Park #2 | |
| Parking Type: | Private |
| Pool: | None |
| Approximatly Age: | 16-30 |
| Approximatly Square Footage: | 1500-2000 |
| Property Features: | Cul de Sac/D, Hospital |
| CAC Included: | N |
| Water Included: | N |
| Cabel TV Included: | N |
| Common Elements Included: | N |
| Heat Included: | N |
| Parking Included: | N |
| Condo Tax Included: | N |
| Building Insurance Included: | N |
| Fireplace/Stove: | N |
| Heat Type: | Forced Air |
| Central Air Conditioning: | Central Air |
| Central Vac: | N |
| Laundry Level: | Syste |
| Ensuite Laundry: | F |
| Sewers: | Sewer |
$
%
Years
This calculator is for demonstration purposes only. Always consult a professional
financial advisor before making personal financial decisions.
| Although the information displayed is believed to be accurate, no warranties or representations are made of any kind. |
| RE/MAX COMMUNITY REALTY INC. |
|
|
.jpg?src=Custom)
Dir:
13.82 x 94.33
| Book Showing | Email a Friend |
Jump To:
At a Glance:
| Type: | Freehold - Att/Row/Townhouse |
| Area: | Durham |
| Municipality: | Ajax |
| Neighbourhood: | South East |
| Style: | 2-Storey |
| Approximate Age: | 16-30 |
| Tax: | $5,262 |
| Beds: | 3+1 |
| Baths: | 4 |
| Fireplace: | N |
| Pool: | None |
Locatin Map:
Payment Calculator:
- Color Examples
- Red
- Magenta
- Gold
- Green
- Black and Gold
- Dark Navy Blue And Gold
- Cyan
- Black
- Purple
- Brown Cream
- Blue and Black
- Orange and Black
- Default
- Device Examples
