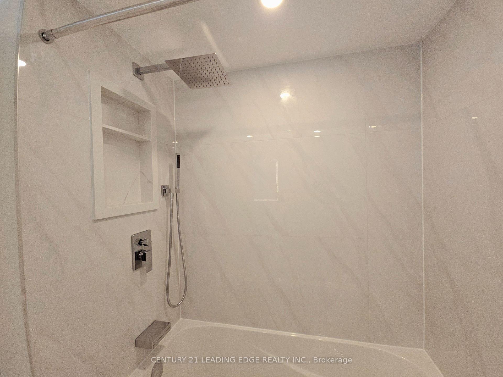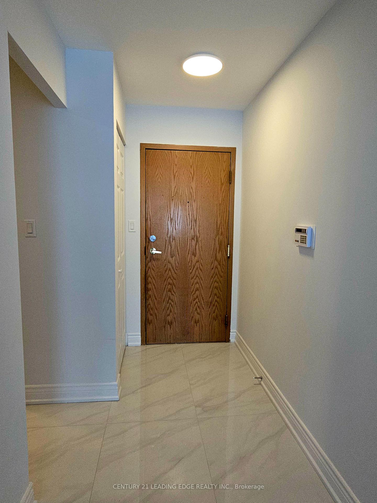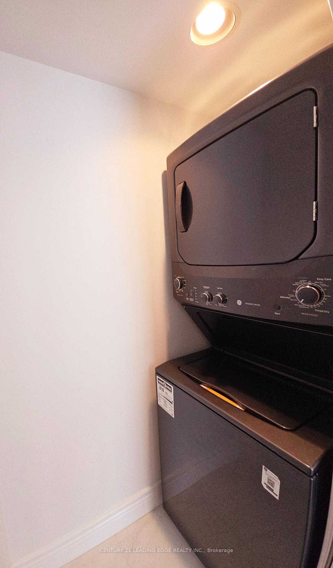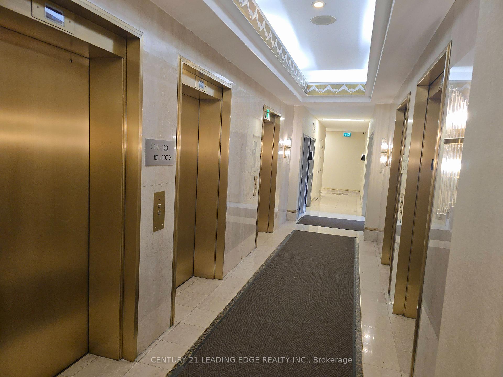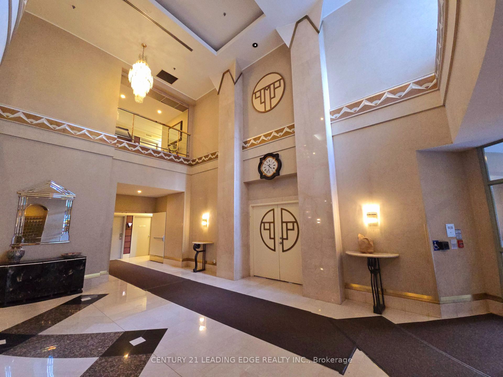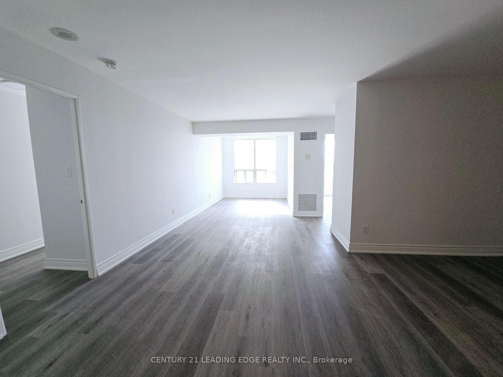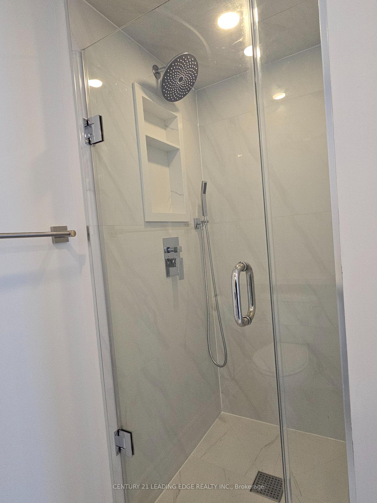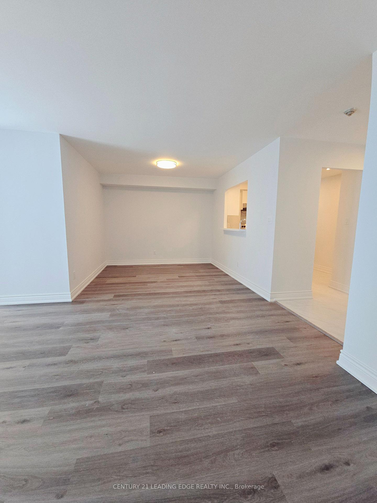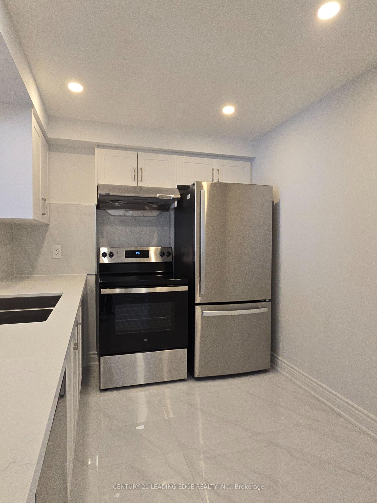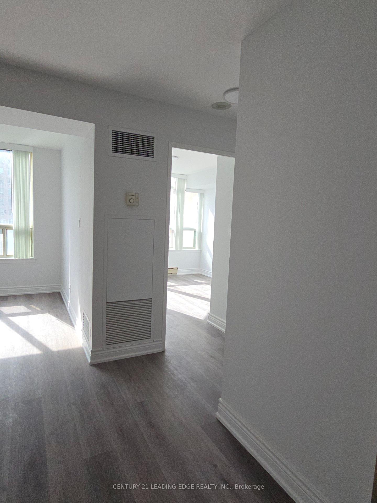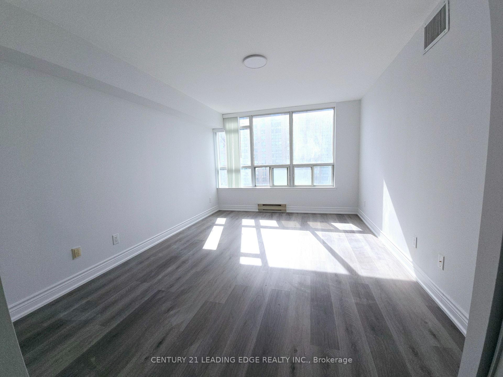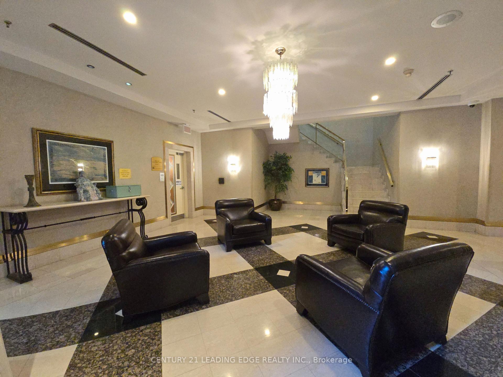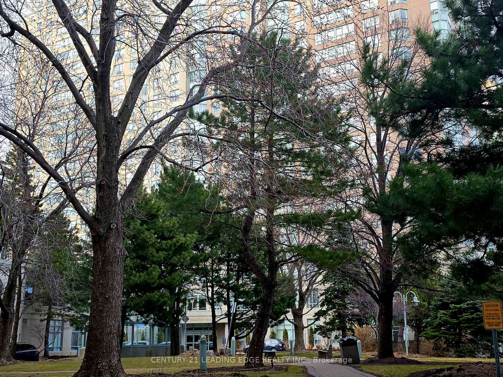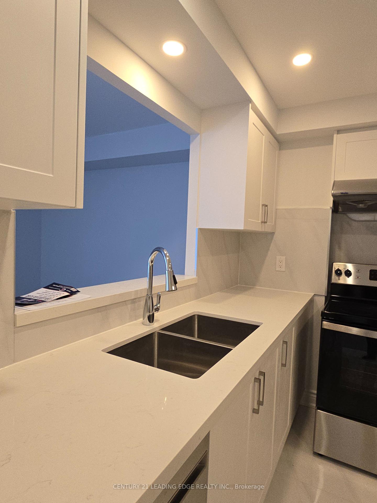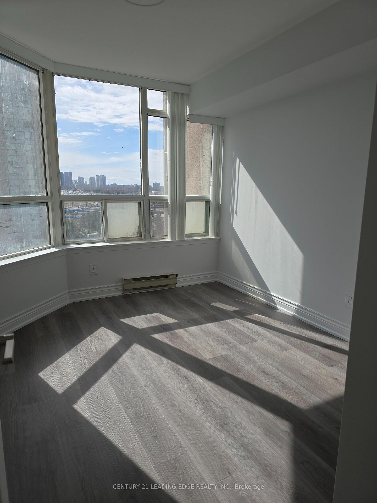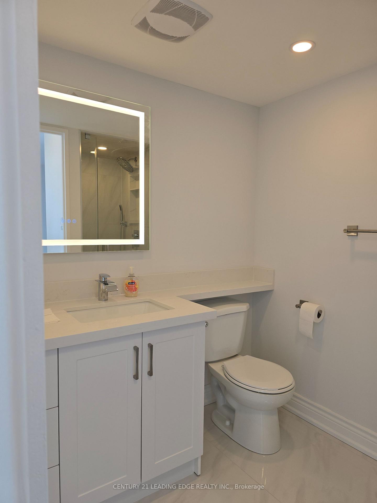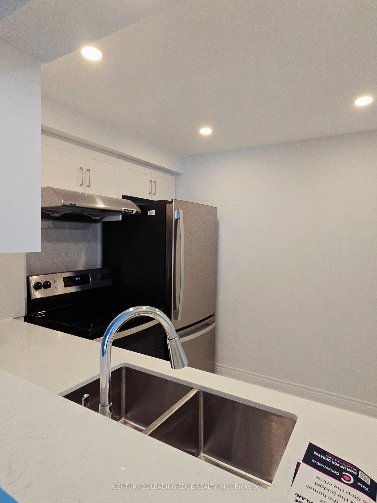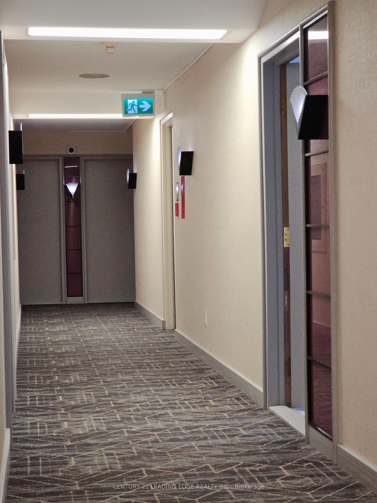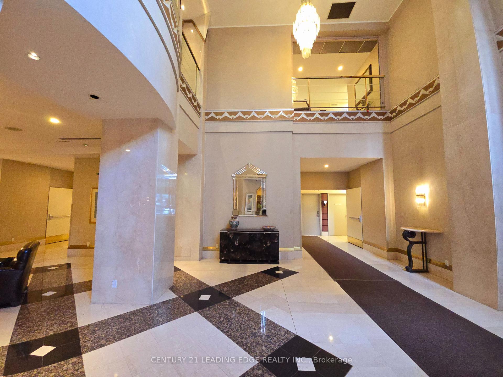$639,900
Available - For Sale
Listing ID: E12080102
88 Corporate Driv , Toronto, M1H 3G6, Toronto
| Upscale Tridel abt 1200-SF..COMPLETELY REVNOVATED Like NEW (top to floor) including 5 New Appliances..Ready to move-in..Quiet Well maintained bldg..Beautiful Grand Lobby..Low Property Tax..Only one bill condo fees that include Hydro+Heat+Water..2+1 bdrm, 2full-bathrooms, 2-parking, Locker..Open Concept Unit O/L Skyline view..New & Modern Bathrooms w/ New Plumbings & lightings..Shower Stalls on Main Bathroom..Large & bright sunfilled Living/Din24hr Concierge..Lots of indoor Visitor Parking..Large Family Room as size for another bdrm..Master bdrm w/ new 4pc ensuite + 2 huge closets for his/hers..Enjoy Year round Multi Creational Facilities (indoor Swimming Pool, Sauna, Gym..Party Room w/ kitchen & separate entrance..WALK ACROSS SCARBOROUGH TOWN CENTRE MALL..Minute to to UofT Campus, Gov't Services, Public Transportation, 401/407..Security at Consilium Club house..Ideal for Retiree, Family, Students, Professionals. |
| Price | $639,900 |
| Taxes: | $2103.00 |
| Occupancy: | Vacant |
| Address: | 88 Corporate Driv , Toronto, M1H 3G6, Toronto |
| Postal Code: | M1H 3G6 |
| Province/State: | Toronto |
| Directions/Cross Streets: | 401/McCowan/Brimley |
| Level/Floor | Room | Length(ft) | Width(ft) | Descriptions | |
| Room 1 | Flat | Foyer | 8.2 | 4.92 | Closet |
| Room 2 | Flat | Living Ro | 24.93 | 11.81 | Picture Window, Laminate, Combined w/Dining |
| Room 3 | Flat | Dining Ro | 24.93 | 11.81 | Open Concept, Laminate |
| Room 4 | Flat | Kitchen | 10.17 | 8.53 | Quartz Counter, Stainless Steel Appl, Pot Lights |
| Room 5 | Flat | Den | 11.48 | 10.17 | Separate Room, Open Concept, Overlooks Living |
| Room 6 | Flat | Primary B | 29.85 | 8.2 | 4 Pc Ensuite, His and Hers Closets, Picture Window |
| Room 7 | Flat | Bedroom 2 | 12.46 | 11.81 | Picture Window, Large Closet, Laminate |
| Washroom Type | No. of Pieces | Level |
| Washroom Type 1 | 4 | |
| Washroom Type 2 | 3 | |
| Washroom Type 3 | 0 | |
| Washroom Type 4 | 0 | |
| Washroom Type 5 | 0 | |
| Washroom Type 6 | 4 | |
| Washroom Type 7 | 3 | |
| Washroom Type 8 | 0 | |
| Washroom Type 9 | 0 | |
| Washroom Type 10 | 0 | |
| Washroom Type 11 | 4 | |
| Washroom Type 12 | 3 | |
| Washroom Type 13 | 0 | |
| Washroom Type 14 | 0 | |
| Washroom Type 15 | 0 | |
| Washroom Type 16 | 4 | |
| Washroom Type 17 | 3 | |
| Washroom Type 18 | 0 | |
| Washroom Type 19 | 0 | |
| Washroom Type 20 | 0 | |
| Washroom Type 21 | 4 | |
| Washroom Type 22 | 3 | |
| Washroom Type 23 | 0 | |
| Washroom Type 24 | 0 | |
| Washroom Type 25 | 0 | |
| Washroom Type 26 | 4 | |
| Washroom Type 27 | 3 | |
| Washroom Type 28 | 0 | |
| Washroom Type 29 | 0 | |
| Washroom Type 30 | 0 | |
| Washroom Type 31 | 4 | |
| Washroom Type 32 | 3 | |
| Washroom Type 33 | 0 | |
| Washroom Type 34 | 0 | |
| Washroom Type 35 | 0 | |
| Washroom Type 36 | 4 | |
| Washroom Type 37 | 3 | |
| Washroom Type 38 | 0 | |
| Washroom Type 39 | 0 | |
| Washroom Type 40 | 0 | |
| Washroom Type 41 | 4 | |
| Washroom Type 42 | 3 | |
| Washroom Type 43 | 0 | |
| Washroom Type 44 | 0 | |
| Washroom Type 45 | 0 | |
| Washroom Type 46 | 4 | |
| Washroom Type 47 | 3 | |
| Washroom Type 48 | 0 | |
| Washroom Type 49 | 0 | |
| Washroom Type 50 | 0 | |
| Washroom Type 51 | 4 | |
| Washroom Type 52 | 3 | |
| Washroom Type 53 | 0 | |
| Washroom Type 54 | 0 | |
| Washroom Type 55 | 0 |
| Total Area: | 0.00 |
| Approximatly Age: | 16-30 |
| Sprinklers: | Alar |
| Washrooms: | 2 |
| Heat Type: | Forced Air |
| Central Air Conditioning: | Central Air |
| Elevator Lift: | True |
$
%
Years
This calculator is for demonstration purposes only. Always consult a professional
financial advisor before making personal financial decisions.
| Although the information displayed is believed to be accurate, no warranties or representations are made of any kind. |
| CENTURY 21 LEADING EDGE REALTY INC. |
|
|
.jpg?src=Custom)
Dir:
416-548-7854
Bus:
416-548-7854
Fax:
416-981-7184
| Book Showing | Email a Friend |
Jump To:
At a Glance:
| Type: | Com - Condo Apartment |
| Area: | Toronto |
| Municipality: | Toronto E09 |
| Neighbourhood: | Woburn |
| Style: | Apartment |
| Approximate Age: | 16-30 |
| Tax: | $2,103 |
| Maintenance Fee: | $895.4 |
| Beds: | 2+1 |
| Baths: | 2 |
| Fireplace: | N |
Locatin Map:
Payment Calculator:
- Color Examples
- Red
- Magenta
- Gold
- Green
- Black and Gold
- Dark Navy Blue And Gold
- Cyan
- Black
- Purple
- Brown Cream
- Blue and Black
- Orange and Black
- Default
- Device Examples
