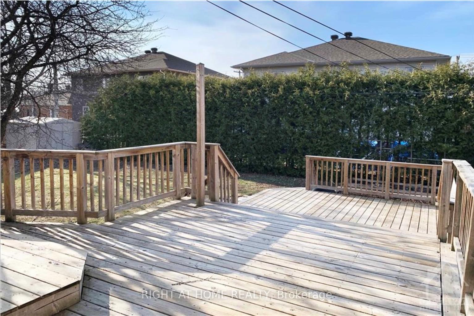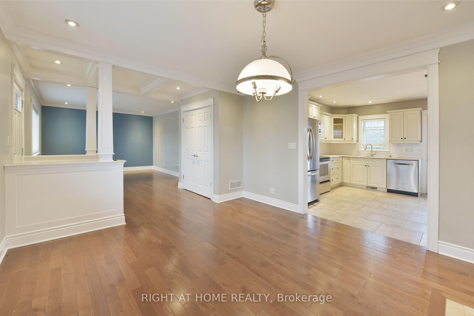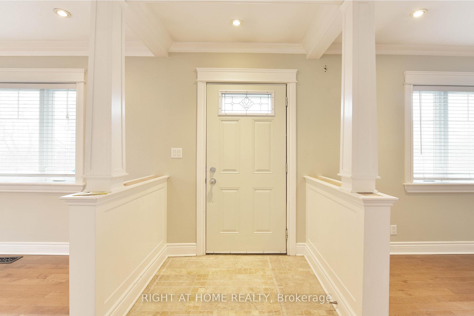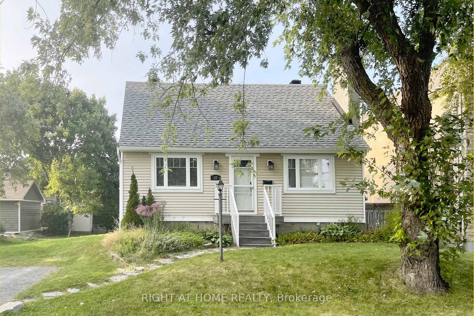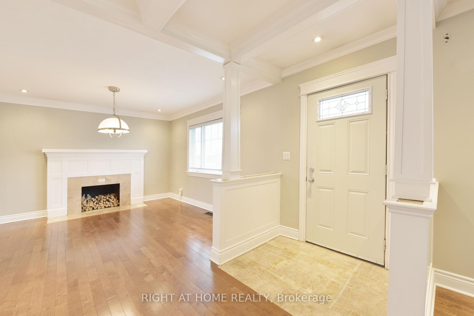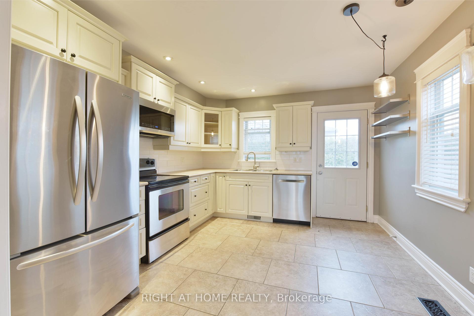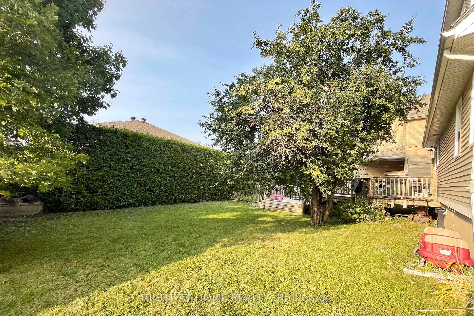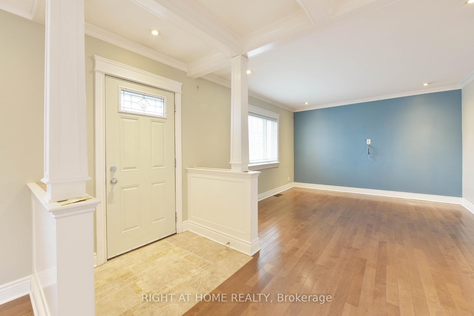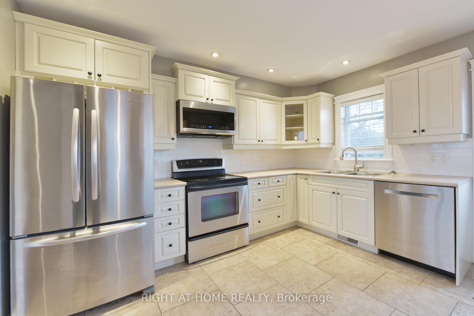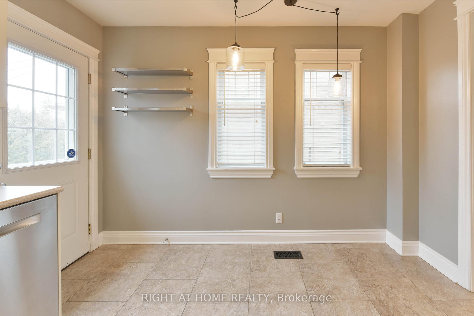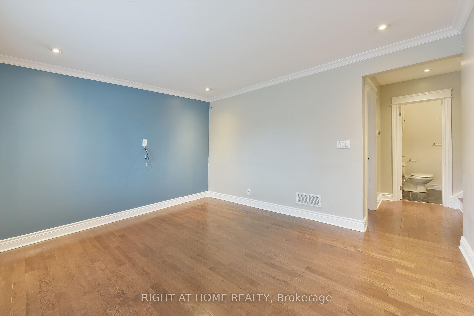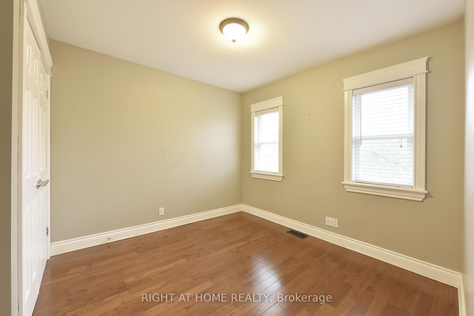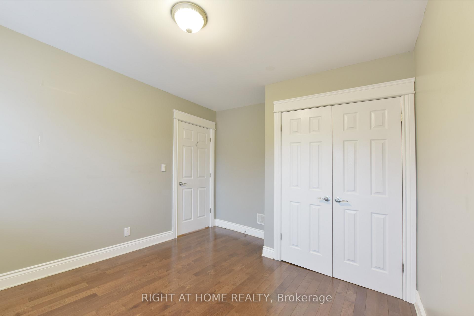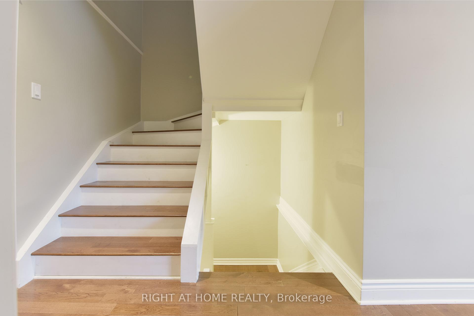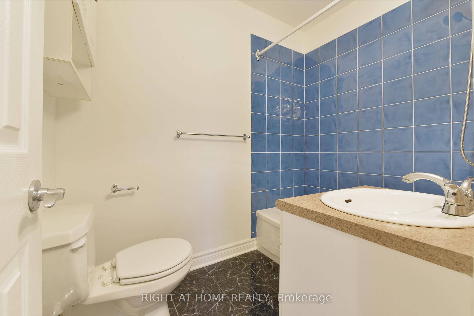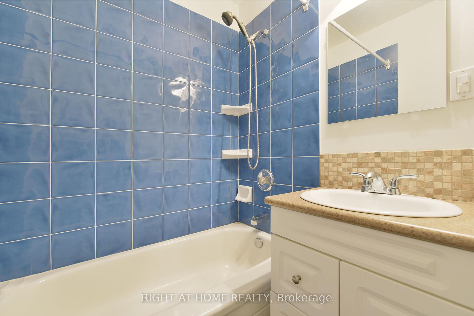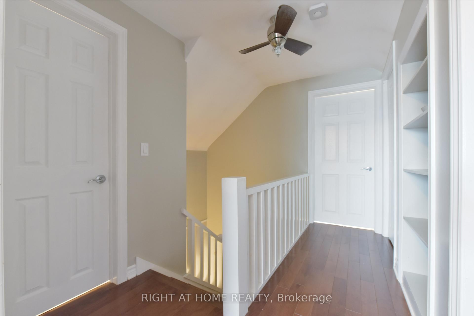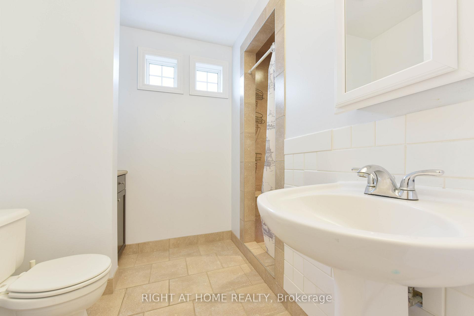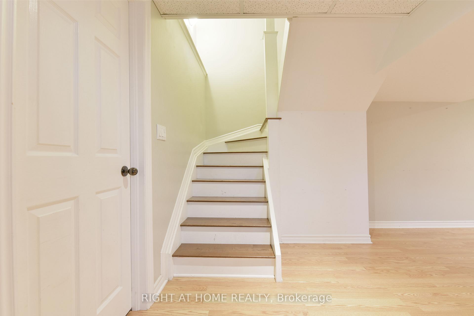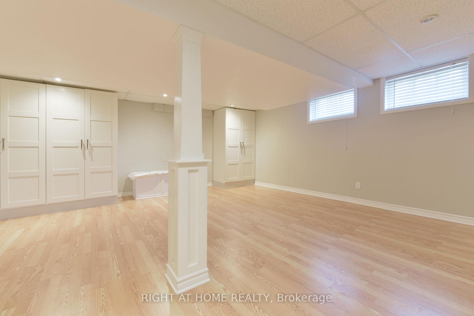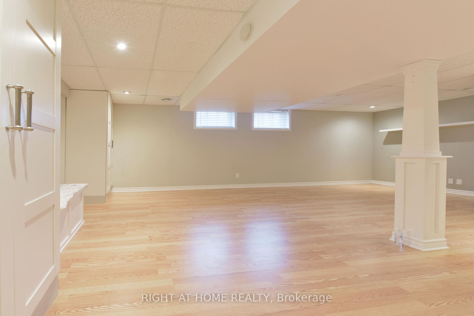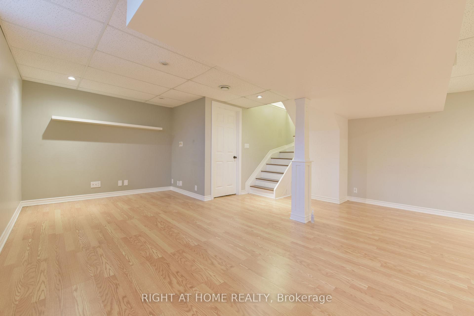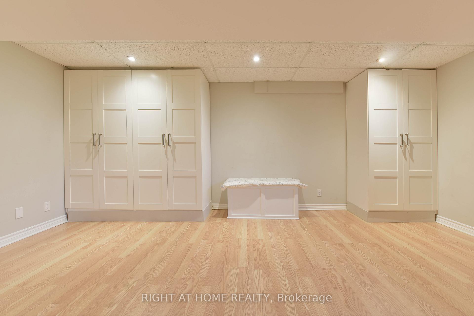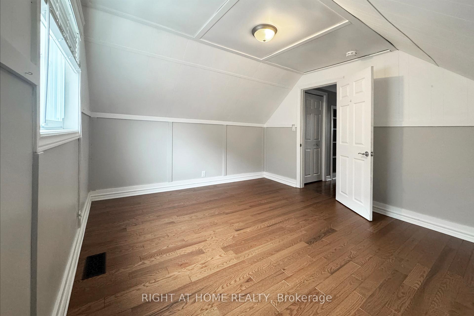$2,890
Available - For Rent
Listing ID: X12085166
37 ROSSLAND Aven , Meadowlands - Crestview and Area, K2G 2K3, Ottawa
| Fantastic location! Welcome to this fabulous 1.5 storey, 3-bedroom detached home in a quiet sought-after neighbourhood. 1st floor features a bedroom or office, separate living and dining spaces, a renovated kitchen and access to outdoor patio space and oversized backyard. 2nd floor has two good -sized bedrooms and a full bath. Finished lower level can easily accommodate two dedicated spaces, such as an office area or a recreation room for family fun, plus lots of storage space. Close to Baseline, Algonquin College, College Square, Merivale Shopping area and Merivale High School. Tenant pays water & sewer, hydro, gas, hot water heater rental, telephone, cable/internet, snow removal, grass cutting. For all offers, Pls include: Schedule B&C, income proof, credit report, reference letter, rental application form and photo ID. Tenant insurance is mandatory. Furnace-2021, AC-2021, Basement Windows-2021. Interior walls have been repainted in neutral tones. Photos were taken before the current tenant moved in. |
| Price | $2,890 |
| Taxes: | $0.00 |
| Occupancy: | Tenant |
| Address: | 37 ROSSLAND Aven , Meadowlands - Crestview and Area, K2G 2K3, Ottawa |
| Directions/Cross Streets: | Pender St and Rossland Ave |
| Rooms: | 6 |
| Rooms +: | 1 |
| Bedrooms: | 3 |
| Bedrooms +: | 0 |
| Family Room: | T |
| Basement: | Finished |
| Furnished: | Unfu |
| Level/Floor | Room | Length(ft) | Width(ft) | Descriptions | |
| Room 1 | Main | Living Ro | 11.55 | 12.99 | |
| Room 2 | Main | Dining Ro | 11.55 | 12.3 | |
| Room 3 | Main | Kitchen | 11.55 | 10.99 | |
| Room 4 | Main | Bedroom | 9.87 | 11.51 | |
| Room 5 | Main | Bathroom | 4.92 | 7.38 | |
| Room 6 | Second | Bedroom | 12.3 | 9.51 | |
| Room 7 | Second | Bedroom | 10.82 | 12.3 | |
| Room 8 | Second | Bathroom | 7.87 | 5.74 | |
| Room 9 | Basement | Recreatio | 16.89 | 17.55 |
| Washroom Type | No. of Pieces | Level |
| Washroom Type 1 | 4 | Main |
| Washroom Type 2 | 3 | Second |
| Washroom Type 3 | 0 | |
| Washroom Type 4 | 0 | |
| Washroom Type 5 | 0 |
| Total Area: | 0.00 |
| Property Type: | Detached |
| Style: | 1 1/2 Storey |
| Exterior: | Vinyl Siding |
| Garage Type: | None |
| Drive Parking Spaces: | 2 |
| Pool: | None |
| Laundry Access: | In Basement |
| CAC Included: | N |
| Water Included: | N |
| Cabel TV Included: | N |
| Common Elements Included: | N |
| Heat Included: | N |
| Parking Included: | Y |
| Condo Tax Included: | N |
| Building Insurance Included: | N |
| Fireplace/Stove: | N |
| Heat Type: | Forced Air |
| Central Air Conditioning: | Central Air |
| Central Vac: | N |
| Laundry Level: | Syste |
| Ensuite Laundry: | F |
| Sewers: | Sewer |
| Although the information displayed is believed to be accurate, no warranties or representations are made of any kind. |
| RIGHT AT HOME REALTY |
|
|
.jpg?src=Custom)
Dir:
416-548-7854
Bus:
416-548-7854
Fax:
416-981-7184
| Book Showing | Email a Friend |
Jump To:
At a Glance:
| Type: | Freehold - Detached |
| Area: | Ottawa |
| Municipality: | Meadowlands - Crestview and Area |
| Neighbourhood: | 7301 - Meadowlands/St. Claire Gardens |
| Style: | 1 1/2 Storey |
| Beds: | 3 |
| Baths: | 2 |
| Fireplace: | N |
| Pool: | None |
Locatin Map:
- Color Examples
- Red
- Magenta
- Gold
- Green
- Black and Gold
- Dark Navy Blue And Gold
- Cyan
- Black
- Purple
- Brown Cream
- Blue and Black
- Orange and Black
- Default
- Device Examples
