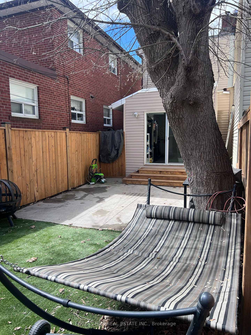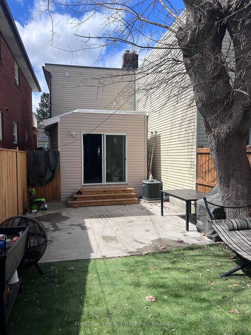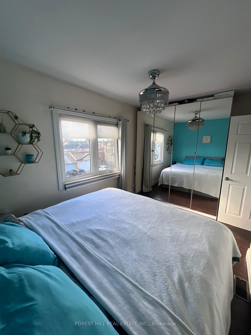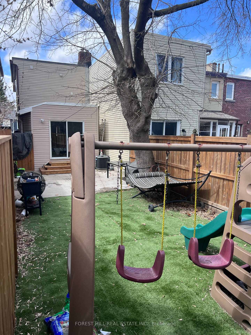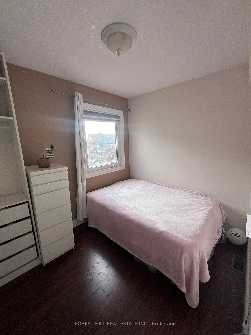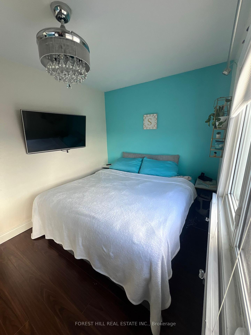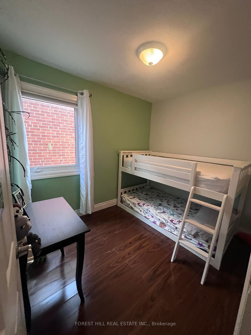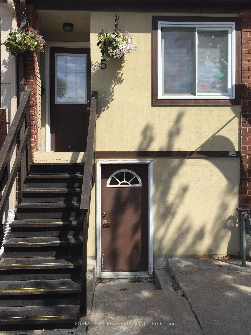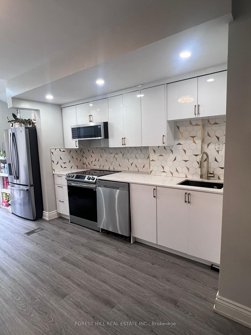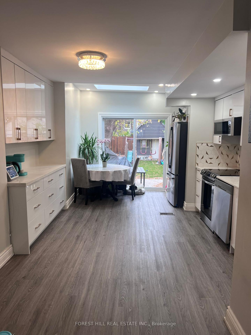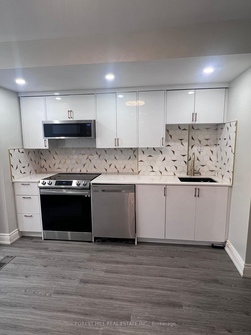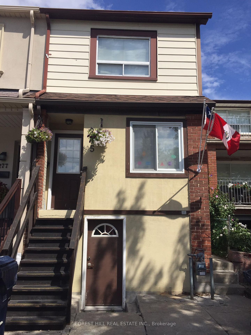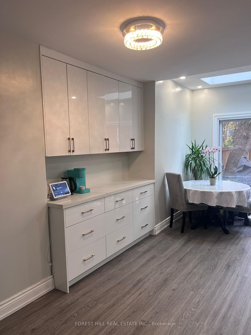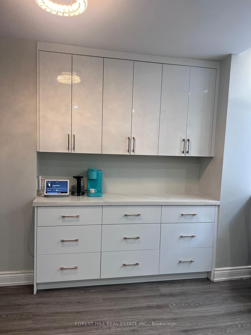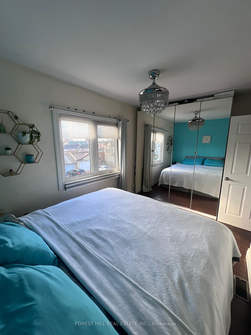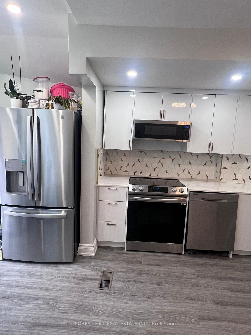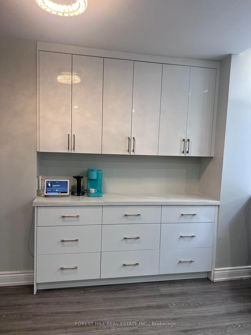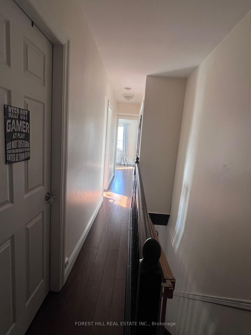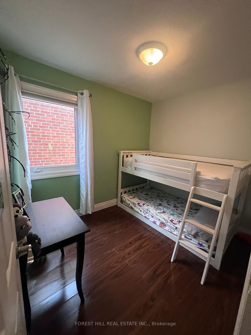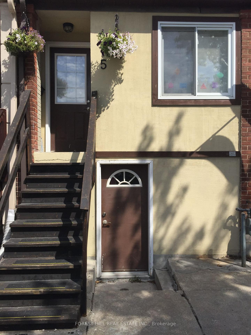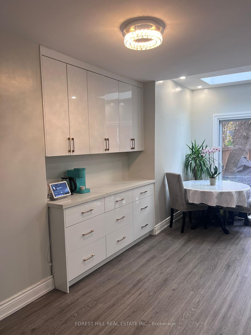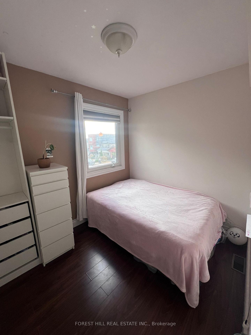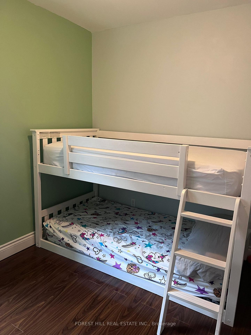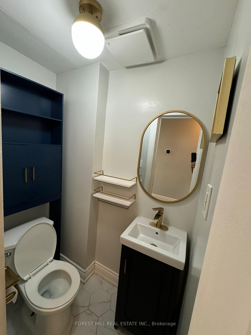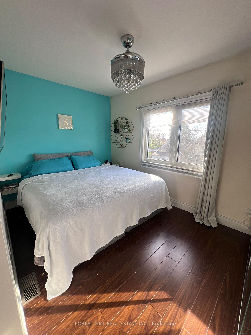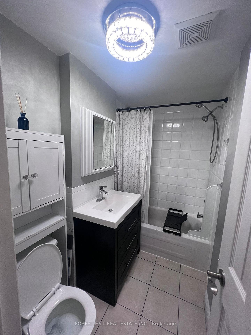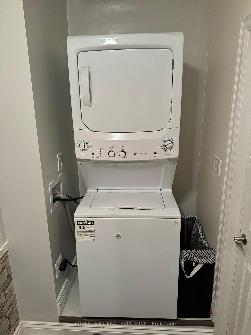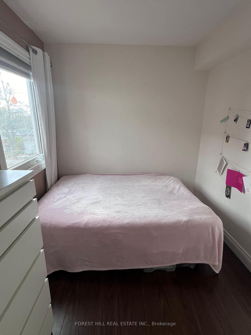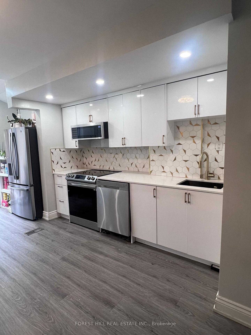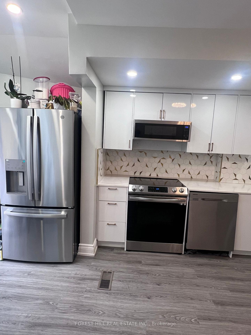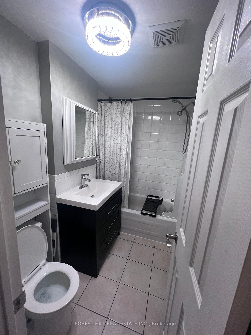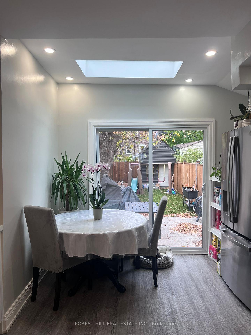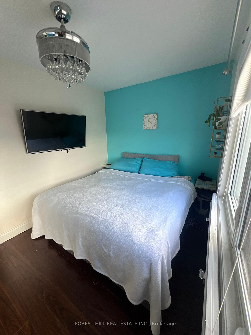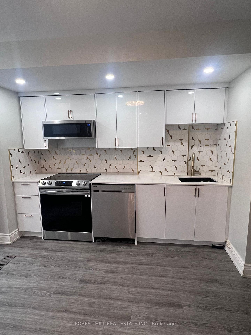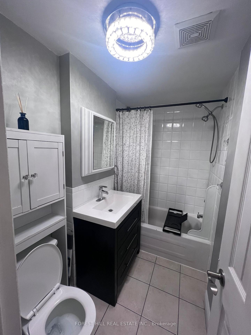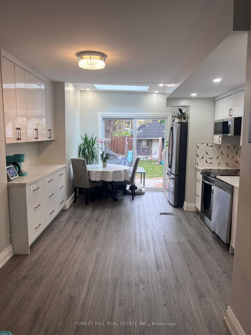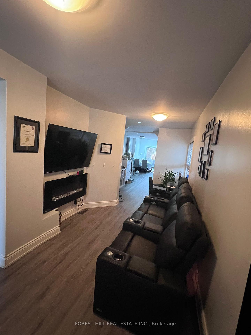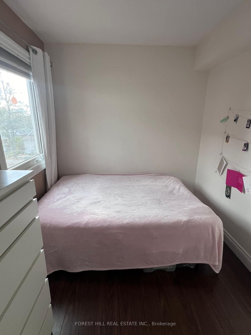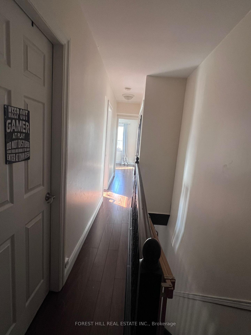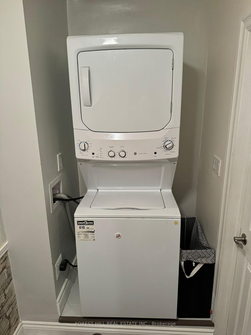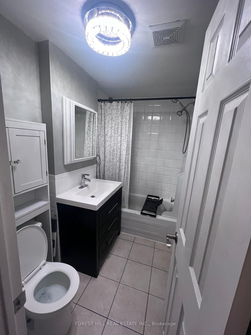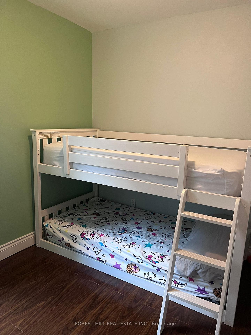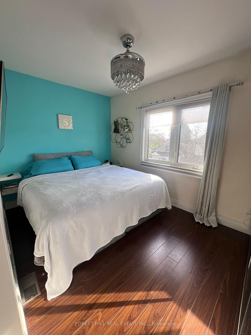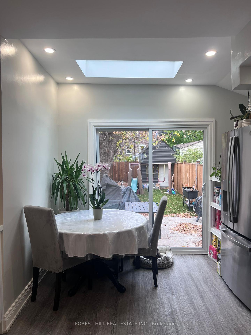$3,550
Available - For Rent
Listing ID: W11957373
275 Blackthorn Aven , Toronto, M6N 3H7, Toronto
| Charming home in the St.Clair West area . Lots to offer from Bakeries , Restaurants, Community Center , Stockyard Shopping and great schools minutes away . This property offers beautiful backyard with garden house for extra storage. Wonderful place for a family with small children. Must see the newly updated washrooms, kitchen and laminate flooring . |
| Price | $3,550 |
| Taxes: | $0.00 |
| Occupancy: | Owner |
| Address: | 275 Blackthorn Aven , Toronto, M6N 3H7, Toronto |
| Directions/Cross Streets: | Rogers rd and claledonia |
| Rooms: | 2 |
| Bedrooms: | 3 |
| Bedrooms +: | 0 |
| Family Room: | F |
| Basement: | None, Other |
| Furnished: | Unfu |
| Level/Floor | Room | Length(ft) | Width(ft) | Descriptions | |
| Room 1 | Ground | Living Ro | 27.55 | 8.2 | Laminate, Open Concept |
| Room 2 | Ground | Dining Ro | 27.55 | 8.2 | Laminate, Open Concept |
| Room 3 | Ground | Kitchen | 17.38 | 12.79 | Laminate, Breakfast Area, Open Concept |
| Room 4 | Second | Primary B | 12.79 | 7.87 | Laminate |
| Room 5 | Second | Bedroom 2 | 9.51 | 7.87 | Laminate |
| Room 6 | Second | Bedroom 3 | 9.51 | 7.87 | Laminate |
| Washroom Type | No. of Pieces | Level |
| Washroom Type 1 | 4 | Second |
| Washroom Type 2 | 2 | Main |
| Washroom Type 3 | 0 | |
| Washroom Type 4 | 0 | |
| Washroom Type 5 | 0 |
| Total Area: | 0.00 |
| Approximatly Age: | 51-99 |
| Property Type: | Semi-Detached |
| Style: | 2-Storey |
| Exterior: | Stucco (Plaster), Vinyl Siding |
| Garage Type: | None |
| (Parking/)Drive: | Other |
| Drive Parking Spaces: | 1 |
| Park #1 | |
| Parking Type: | Other |
| Park #2 | |
| Parking Type: | Other |
| Pool: | None |
| Laundry Access: | In Hall |
| Other Structures: | Garden Shed |
| Approximatly Age: | 51-99 |
| Approximatly Square Footage: | 700-1100 |
| CAC Included: | N |
| Water Included: | N |
| Cabel TV Included: | N |
| Common Elements Included: | N |
| Heat Included: | N |
| Parking Included: | N |
| Condo Tax Included: | N |
| Building Insurance Included: | N |
| Fireplace/Stove: | N |
| Heat Type: | Forced Air |
| Central Air Conditioning: | Central Air |
| Central Vac: | N |
| Laundry Level: | Syste |
| Ensuite Laundry: | F |
| Elevator Lift: | False |
| Sewers: | Sewer |
| Utilities-Cable: | A |
| Utilities-Hydro: | A |
| Although the information displayed is believed to be accurate, no warranties or representations are made of any kind. |
| FOREST HILL REAL ESTATE INC. |
|
|
.jpg?src=Custom)
Dir:
416-548-7854
Bus:
416-548-7854
Fax:
416-981-7184
| Book Showing | Email a Friend |
Jump To:
At a Glance:
| Type: | Freehold - Semi-Detached |
| Area: | Toronto |
| Municipality: | Toronto W03 |
| Neighbourhood: | Weston-Pellam Park |
| Style: | 2-Storey |
| Approximate Age: | 51-99 |
| Beds: | 3 |
| Baths: | 2 |
| Fireplace: | N |
| Pool: | None |
Locatin Map:
- Color Examples
- Red
- Magenta
- Gold
- Green
- Black and Gold
- Dark Navy Blue And Gold
- Cyan
- Black
- Purple
- Brown Cream
- Blue and Black
- Orange and Black
- Default
- Device Examples
