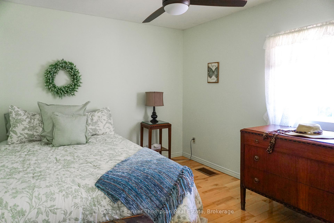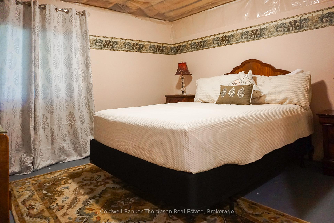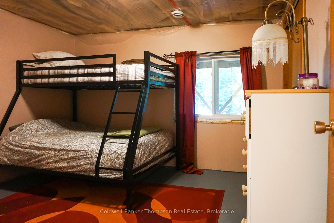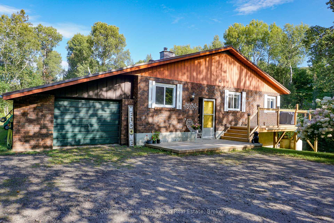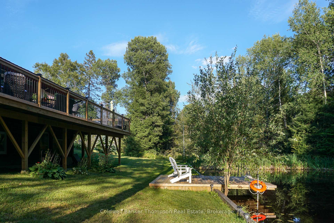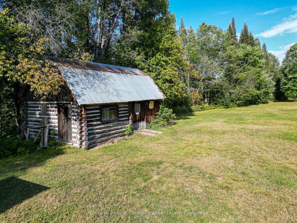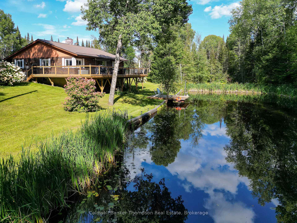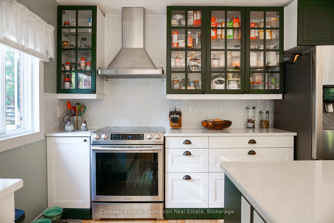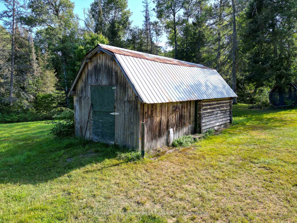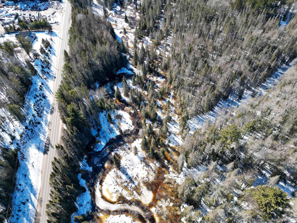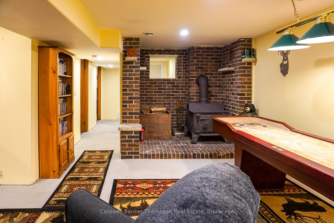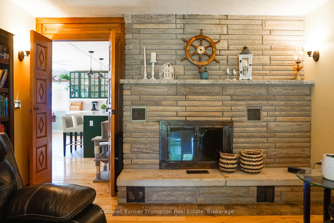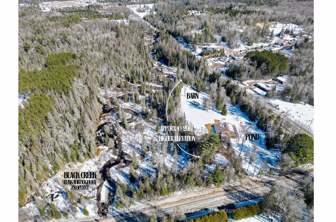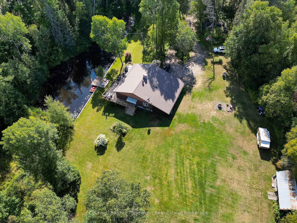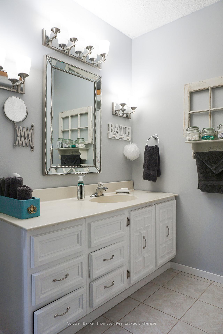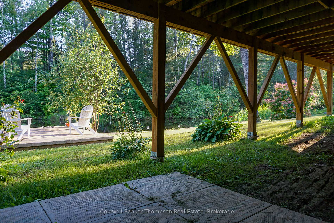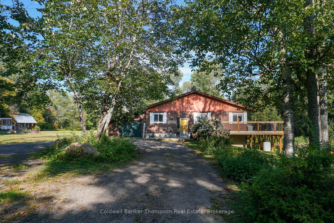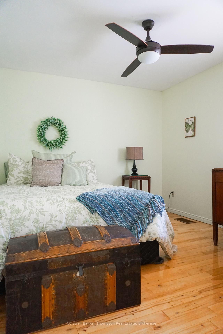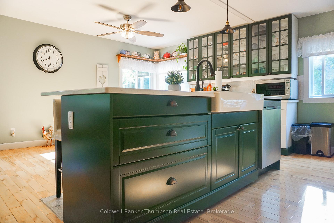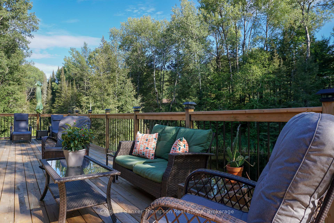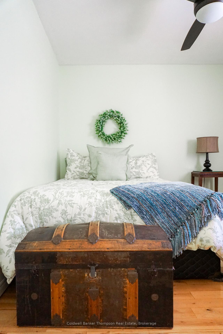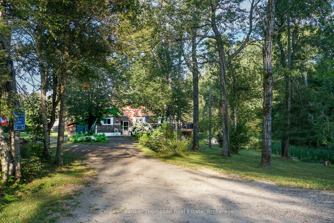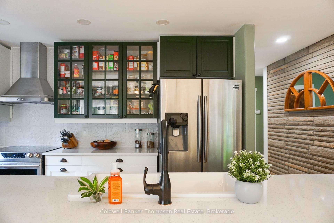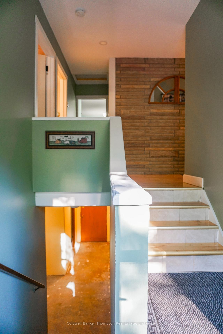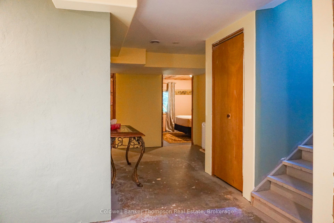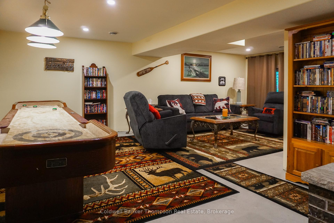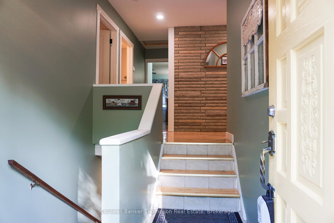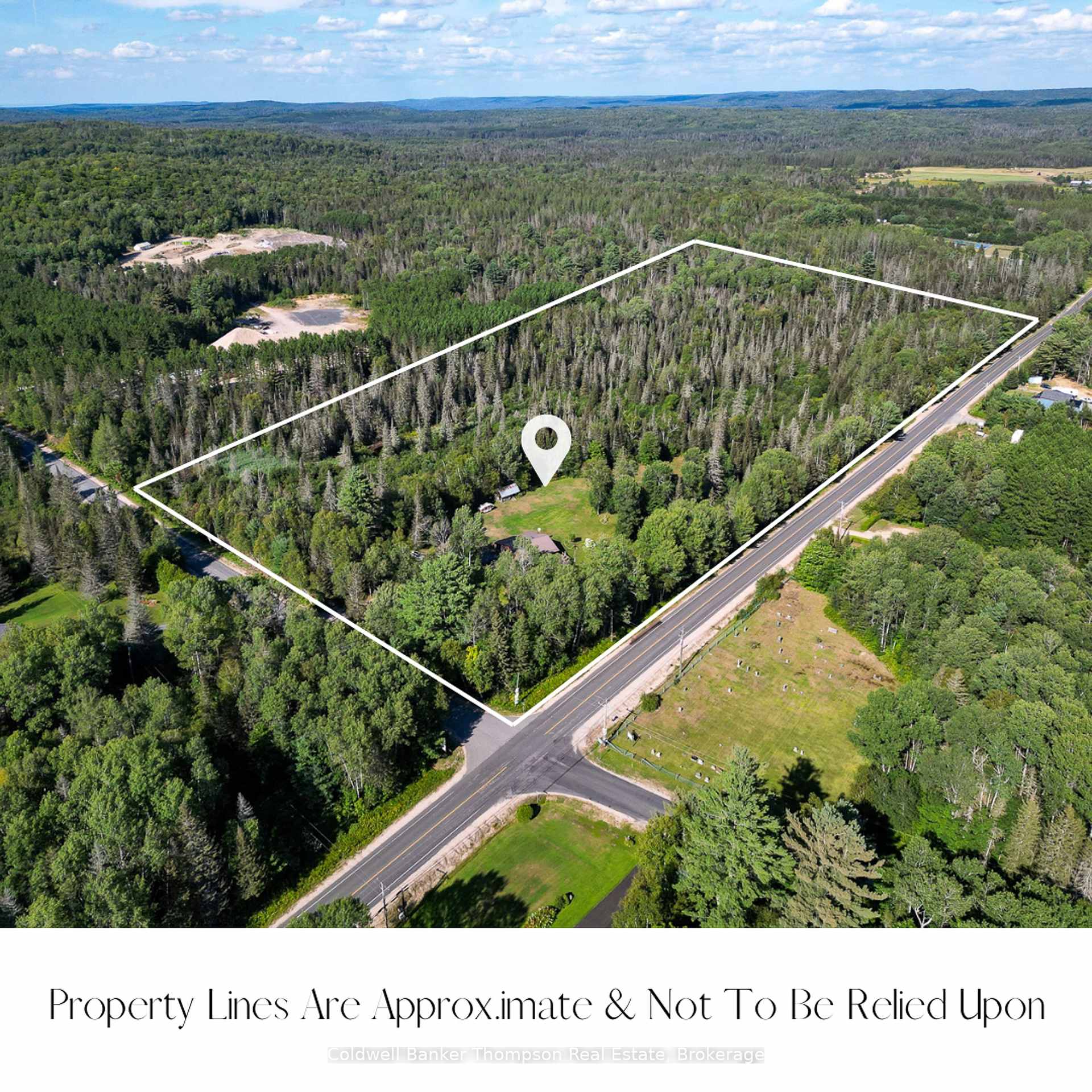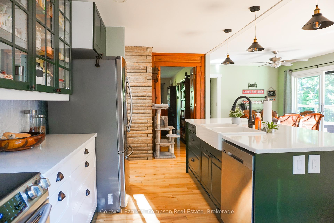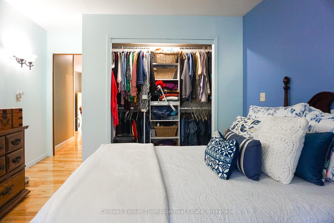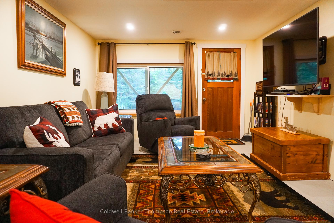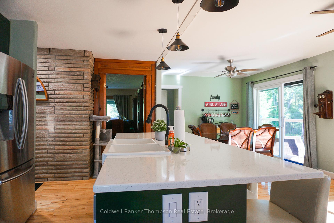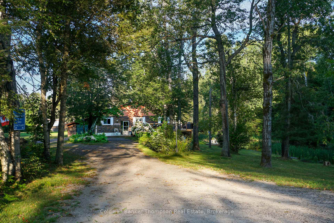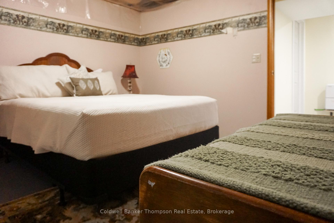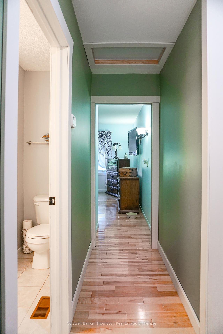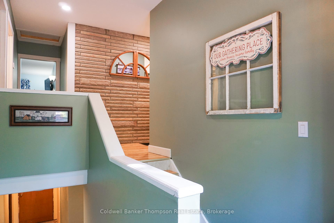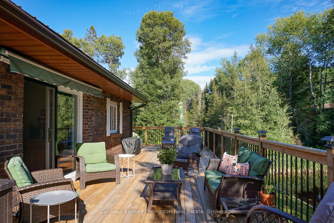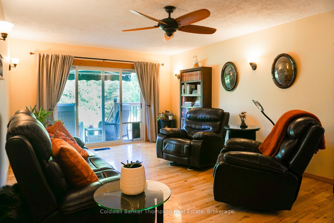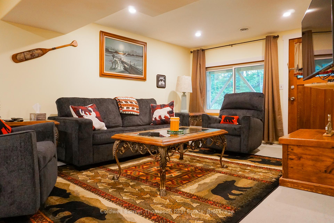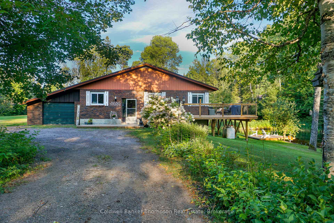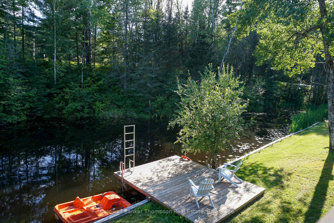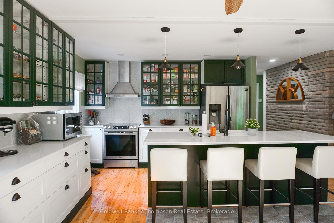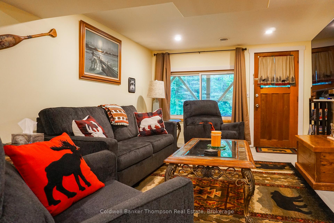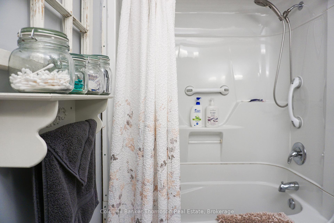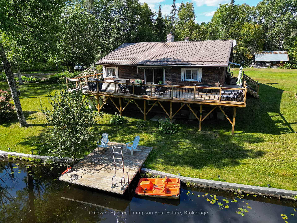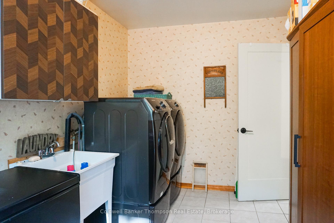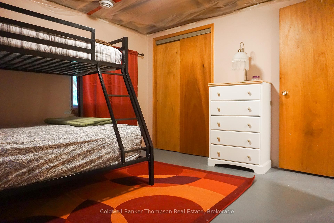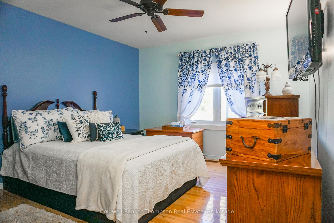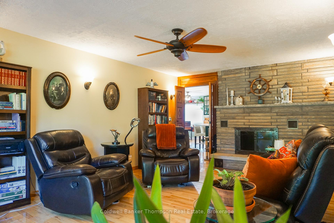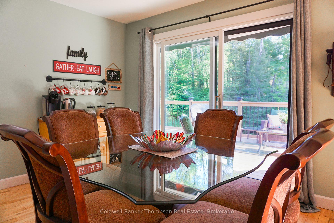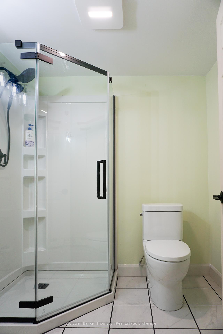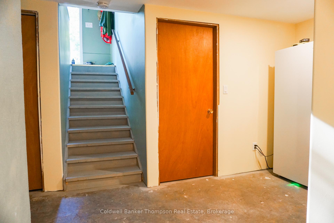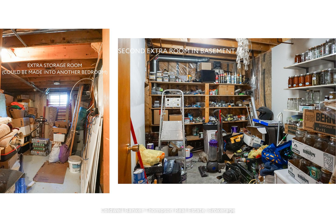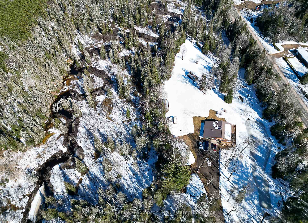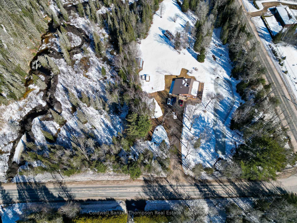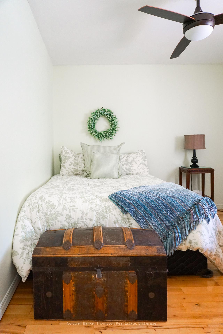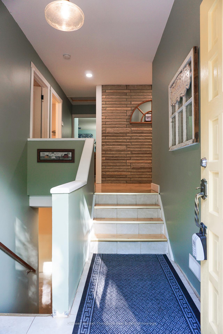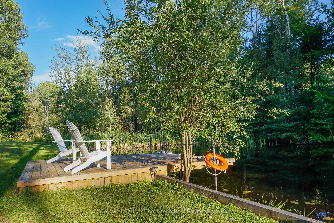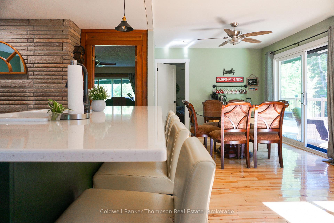$689,900
Available - For Sale
Listing ID: X12029379
15 Municipal Road North , Machar, P0A 1X0, Parry Sound
| Room to Grow, Space to Breathe and Still Close to Town! If your family dreams of space to explore, privacy, and a strong connection to nature all without giving up the convenience of town living this property offers the best of both worlds. Nestled on nearly 20 acres and just 5 minutes from South River, this charming bungalow welcomes you with a tree-lined driveway, ample parking, and a garage with backyard access perfect for stashing bikes, sleds, or your lawn tractor. Step inside to a bright foyer that opens to a beautifully renovated eat-in kitchen with a large island and family-friendly dining area. Whether its weekend pancakes or weeknight dinners, youll love gathering here with views of the peaceful pond and access to the wrap-around deck. With its open-concept design, the main floor also offers a cozy living room, laundry room, a 4-piece bath, and a spacious primary bedroom. A second bedroom just off the coffee bar area is perfect for kids or guests. Downstairs, you'll find a Rec room with a wood fireplace, two newly painted bedrooms with drywalled ceilings, and brand-new flooring being installed. A second,fully finished bathroomin the basement, adds even more function to the space, making it ideal for growing families or hosting visitors. The walk-out lower-level leads to your private pond with dock great for summer swims or skating in the winter. Bonus features include a small barn, a separate workshop/outbuilding, and the tranquil flow of Black Creek a known trout habitat. Located just 10 minutes from Mikisew Provincial Park and 40 minutes to the nearest hospital, you're also close to everyday amenities including restaurants, a pharmacy, grocery stores, the LCBO, and more. A rare mix of family comfort and outdoor charm come see it for yourself! |
| Price | $689,900 |
| Taxes: | $1287.38 |
| Occupancy: | Owner |
| Address: | 15 Municipal Road North , Machar, P0A 1X0, Parry Sound |
| Acreage: | 10-24.99 |
| Directions/Cross Streets: | Eagle Lake Road & Municipal Road N |
| Rooms: | 13 |
| Bedrooms: | 4 |
| Bedrooms +: | 0 |
| Family Room: | T |
| Basement: | Finished wit, Full |
| Level/Floor | Room | Length(ft) | Width(ft) | Descriptions | |
| Room 1 | Main | Kitchen | 23.75 | 16.33 | Breakfast Area, Centre Island, W/O To Deck |
| Room 2 | Main | Family Ro | 12.6 | 18.76 | |
| Room 3 | Main | Primary B | 15.32 | 11.15 | East View, Closet |
| Room 4 | Main | Bedroom | 11.32 | 9.51 | |
| Room 5 | Main | Laundry | 8.07 | 13.48 | |
| Room 6 | Main | Foyer | 9.74 | 3.74 | |
| Room 7 | Basement | Bedroom | 10.66 | 10.4 | |
| Room 8 | Basement | Bedroom | 11.15 | 10.4 | |
| Room 9 | Basement | Recreatio | 20.24 | 22.73 | |
| Room 10 | Basement | Foyer | 22.24 | 5.25 | |
| Room 11 | Basement | Other | 11.15 | 7.41 |
| Washroom Type | No. of Pieces | Level |
| Washroom Type 1 | 4 | Main |
| Washroom Type 2 | 3 | Basement |
| Washroom Type 3 | 0 | |
| Washroom Type 4 | 0 | |
| Washroom Type 5 | 0 | |
| Washroom Type 6 | 4 | Main |
| Washroom Type 7 | 3 | Basement |
| Washroom Type 8 | 0 | |
| Washroom Type 9 | 0 | |
| Washroom Type 10 | 0 | |
| Washroom Type 11 | 4 | Main |
| Washroom Type 12 | 3 | Basement |
| Washroom Type 13 | 0 | |
| Washroom Type 14 | 0 | |
| Washroom Type 15 | 0 | |
| Washroom Type 16 | 4 | Main |
| Washroom Type 17 | 3 | Basement |
| Washroom Type 18 | 0 | |
| Washroom Type 19 | 0 | |
| Washroom Type 20 | 0 | |
| Washroom Type 21 | 4 | Main |
| Washroom Type 22 | 3 | Basement |
| Washroom Type 23 | 0 | |
| Washroom Type 24 | 0 | |
| Washroom Type 25 | 0 | |
| Washroom Type 26 | 4 | Main |
| Washroom Type 27 | 3 | Basement |
| Washroom Type 28 | 0 | |
| Washroom Type 29 | 0 | |
| Washroom Type 30 | 0 | |
| Washroom Type 31 | 4 | Main |
| Washroom Type 32 | 3 | Basement |
| Washroom Type 33 | 0 | |
| Washroom Type 34 | 0 | |
| Washroom Type 35 | 0 | |
| Washroom Type 36 | 4 | Main |
| Washroom Type 37 | 3 | Basement |
| Washroom Type 38 | 0 | |
| Washroom Type 39 | 0 | |
| Washroom Type 40 | 0 | |
| Washroom Type 41 | 4 | Main |
| Washroom Type 42 | 3 | Basement |
| Washroom Type 43 | 0 | |
| Washroom Type 44 | 0 | |
| Washroom Type 45 | 0 | |
| Washroom Type 46 | 4 | Main |
| Washroom Type 47 | 3 | Basement |
| Washroom Type 48 | 0 | |
| Washroom Type 49 | 0 | |
| Washroom Type 50 | 0 | |
| Washroom Type 51 | 4 | Main |
| Washroom Type 52 | 3 | Basement |
| Washroom Type 53 | 0 | |
| Washroom Type 54 | 0 | |
| Washroom Type 55 | 0 |
| Total Area: | 0.00 |
| Approximatly Age: | 31-50 |
| Property Type: | Detached |
| Style: | Bungalow-Raised |
| Exterior: | Brick, Aluminum Siding |
| Garage Type: | Attached |
| Drive Parking Spaces: | 10 |
| Pool: | None |
| Other Structures: | Barn, Out Buil |
| Approximatly Age: | 31-50 |
| Approximatly Square Footage: | 1100-1500 |
| Property Features: | Beach, Campground |
| CAC Included: | N |
| Water Included: | N |
| Cabel TV Included: | N |
| Common Elements Included: | N |
| Heat Included: | N |
| Parking Included: | N |
| Condo Tax Included: | N |
| Building Insurance Included: | N |
| Fireplace/Stove: | Y |
| Heat Type: | Forced Air |
| Central Air Conditioning: | None |
| Central Vac: | N |
| Laundry Level: | Syste |
| Ensuite Laundry: | F |
| Sewers: | Septic |
| Water: | Drilled W |
| Water Supply Types: | Drilled Well |
| Utilities-Cable: | Y |
| Utilities-Hydro: | Y |
$
%
Years
This calculator is for demonstration purposes only. Always consult a professional
financial advisor before making personal financial decisions.
| Although the information displayed is believed to be accurate, no warranties or representations are made of any kind. |
| Coldwell Banker Thompson Real Estate |
|
|
.jpg?src=Custom)
Dir:
416-548-7854
Bus:
416-548-7854
Fax:
416-981-7184
| Book Showing | Email a Friend |
Jump To:
At a Glance:
| Type: | Freehold - Detached |
| Area: | Parry Sound |
| Municipality: | Machar |
| Neighbourhood: | Machar |
| Style: | Bungalow-Raised |
| Approximate Age: | 31-50 |
| Tax: | $1,287.38 |
| Beds: | 4 |
| Baths: | 2 |
| Fireplace: | Y |
| Pool: | None |
Locatin Map:
Payment Calculator:
- Color Examples
- Red
- Magenta
- Gold
- Green
- Black and Gold
- Dark Navy Blue And Gold
- Cyan
- Black
- Purple
- Brown Cream
- Blue and Black
- Orange and Black
- Default
- Device Examples
