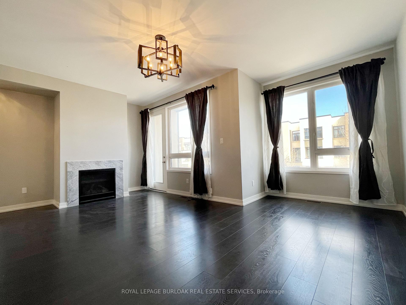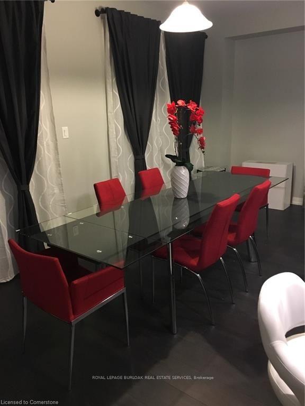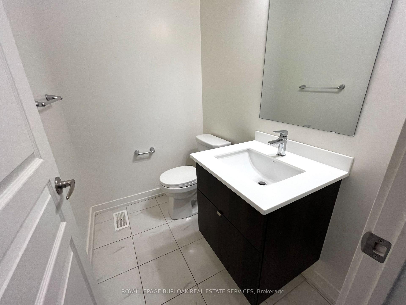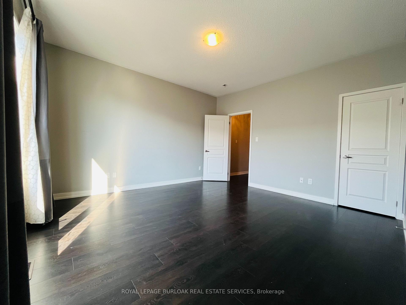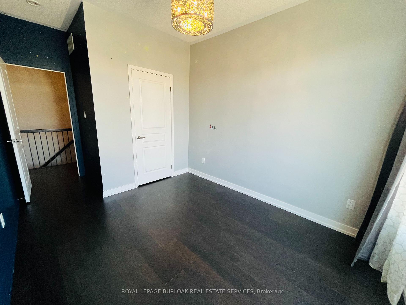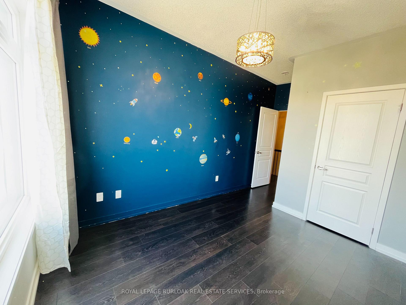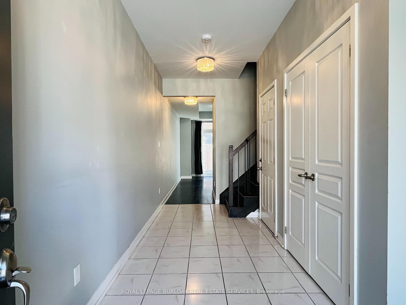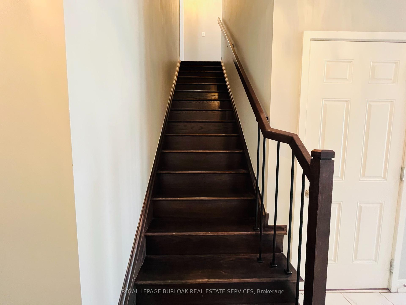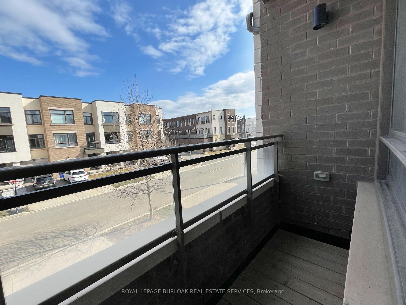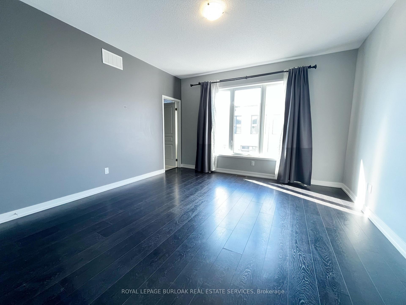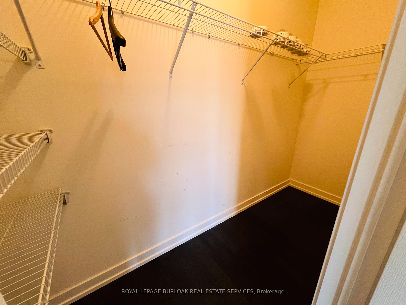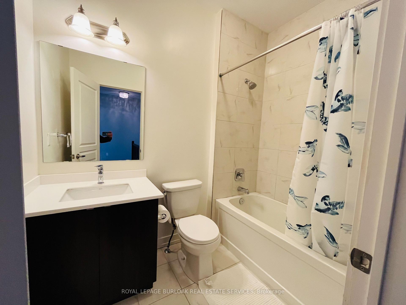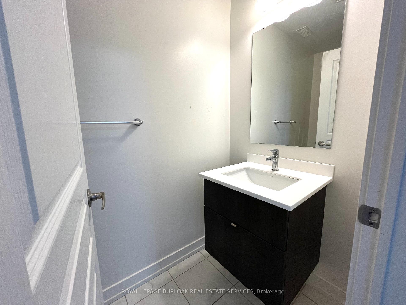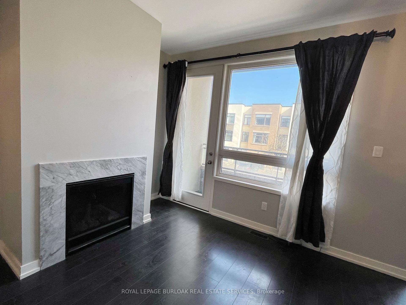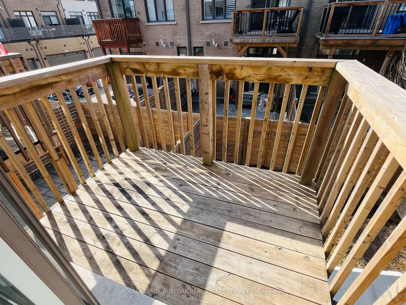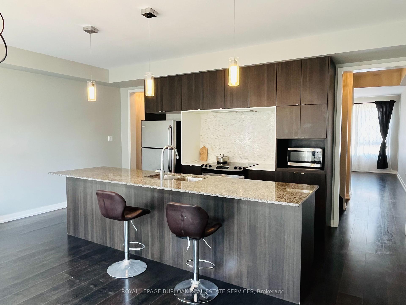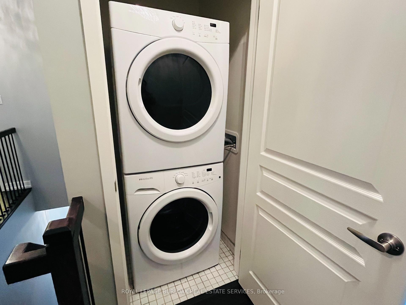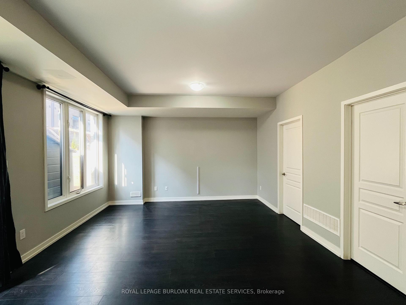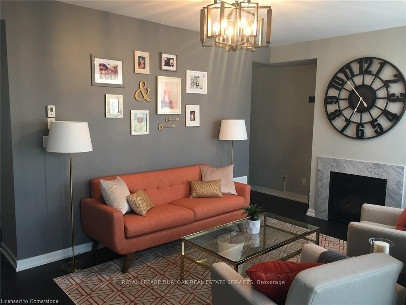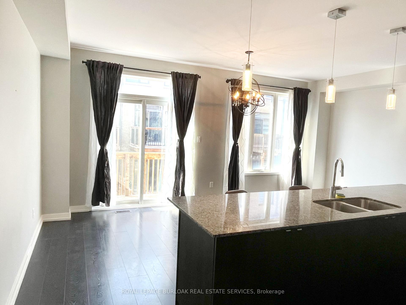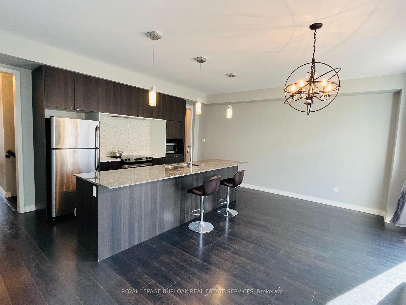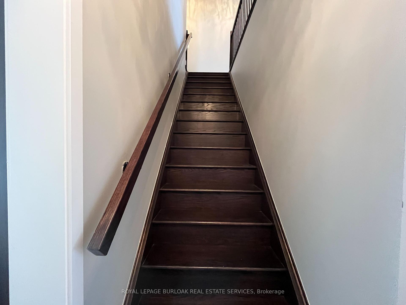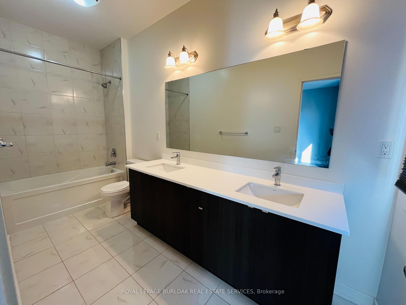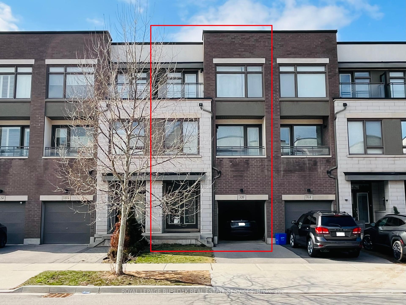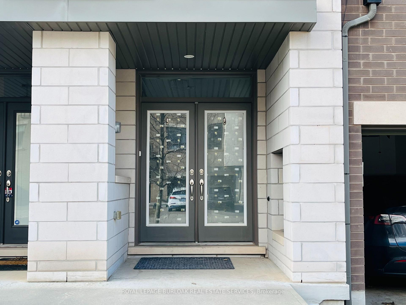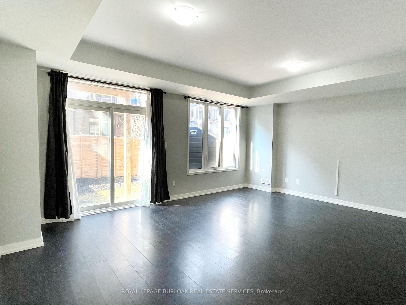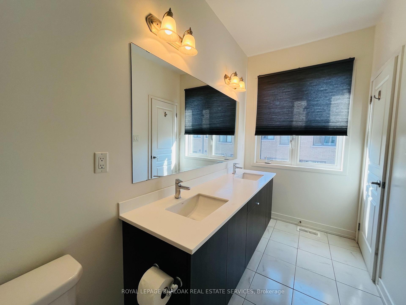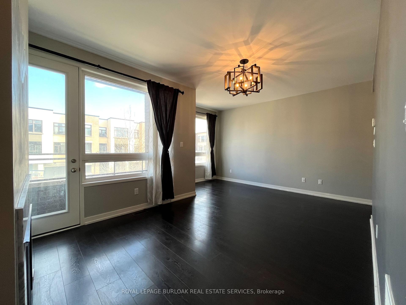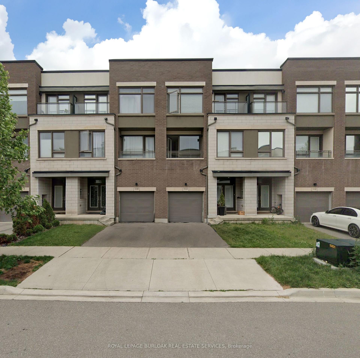$3,700
Available - For Rent
Listing ID: W12086124
320 Squire Cres , Oakville, L6H 0L9, Halton
| Stunning 3-storey townhome located in a quiet, family-friendly neighborhood near the vibrant Uptown Oakville Core! This spacious 2,215 sq. ft. home offers bright, open-concept living with 9-foot ceilings on every floor, bringing in abundant natural light. The modern kitchen boasts an island and opens seamlessly to the dining area perfect for entertaining. Each bedroom features large windows and generous living space. Enjoy the comfort of an ensuite primary bedroom with a walk-in closet. Also including a fenced backyard with a shed, and carpet-free living throughout. Ideally situated close to parks, top-rated schools, highways, shopping, and public transit. Available immediately move in and make it yours! |
| Price | $3,700 |
| Taxes: | $0.00 |
| Occupancy: | Owner |
| Address: | 320 Squire Cres , Oakville, L6H 0L9, Halton |
| Directions/Cross Streets: | Lane 154 |
| Rooms: | 7 |
| Bedrooms: | 3 |
| Bedrooms +: | 0 |
| Family Room: | T |
| Basement: | None |
| Furnished: | Unfu |
| Level/Floor | Room | Length(ft) | Width(ft) | Descriptions | |
| Room 1 | Main | Family Ro | 19.16 | 14.01 | |
| Room 2 | Second | Kitchen | 19.16 | 8.5 | |
| Room 3 | Second | Dining Ro | 19.16 | 9.32 | |
| Room 4 | Second | Living Ro | 19.16 | 14.56 | |
| Room 5 | Third | Primary B | 13.48 | 14.33 | |
| Room 6 | Third | Bedroom 2 | 10.99 | 9.32 | |
| Room 7 | Third | Bedroom 3 | 9.51 | 9.68 | |
| Room 8 | Main | Bathroom | 2 Pc Bath | ||
| Room 9 | Second | Bathroom | 2 Pc Bath | ||
| Room 10 | Third | Bathroom | 5 Pc Bath | ||
| Room 11 | Third | Bathroom | 4 Pc Bath |
| Washroom Type | No. of Pieces | Level |
| Washroom Type 1 | 2 | Main |
| Washroom Type 2 | 2 | Second |
| Washroom Type 3 | 4 | Third |
| Washroom Type 4 | 5 | Third |
| Washroom Type 5 | 0 |
| Total Area: | 0.00 |
| Approximatly Age: | 6-15 |
| Property Type: | Att/Row/Townhouse |
| Style: | 3-Storey |
| Exterior: | Brick, Stucco (Plaster) |
| Garage Type: | Attached |
| (Parking/)Drive: | Lane |
| Drive Parking Spaces: | 1 |
| Park #1 | |
| Parking Type: | Lane |
| Park #2 | |
| Parking Type: | Lane |
| Pool: | None |
| Laundry Access: | In-Suite Laun |
| Other Structures: | Fence - Full, |
| Approximatly Age: | 6-15 |
| Approximatly Square Footage: | 2000-2500 |
| CAC Included: | N |
| Water Included: | N |
| Cabel TV Included: | N |
| Common Elements Included: | N |
| Heat Included: | N |
| Parking Included: | Y |
| Condo Tax Included: | N |
| Building Insurance Included: | N |
| Fireplace/Stove: | Y |
| Heat Type: | Forced Air |
| Central Air Conditioning: | Central Air |
| Central Vac: | N |
| Laundry Level: | Syste |
| Ensuite Laundry: | F |
| Sewers: | Sewer |
| Although the information displayed is believed to be accurate, no warranties or representations are made of any kind. |
| ROYAL LEPAGE BURLOAK REAL ESTATE SERVICES |
|
|
.jpg?src=Custom)
Dir:
416-548-7854
Bus:
416-548-7854
Fax:
416-981-7184
| Book Showing | Email a Friend |
Jump To:
At a Glance:
| Type: | Freehold - Att/Row/Townhouse |
| Area: | Halton |
| Municipality: | Oakville |
| Neighbourhood: | 1008 - GO Glenorchy |
| Style: | 3-Storey |
| Approximate Age: | 6-15 |
| Beds: | 3 |
| Baths: | 4 |
| Fireplace: | Y |
| Pool: | None |
Locatin Map:
- Color Examples
- Red
- Magenta
- Gold
- Green
- Black and Gold
- Dark Navy Blue And Gold
- Cyan
- Black
- Purple
- Brown Cream
- Blue and Black
- Orange and Black
- Default
- Device Examples

