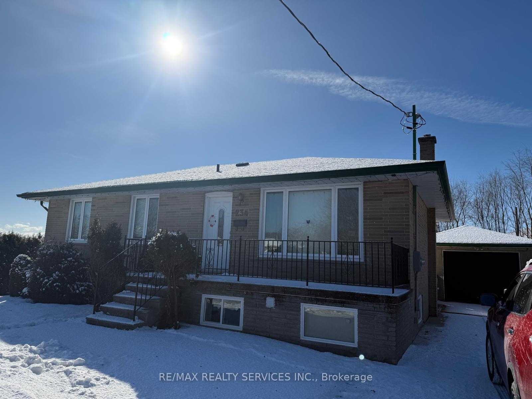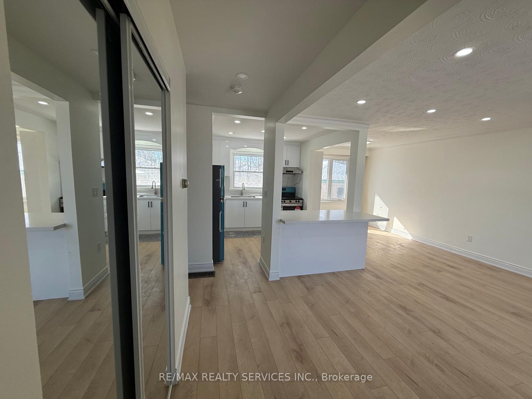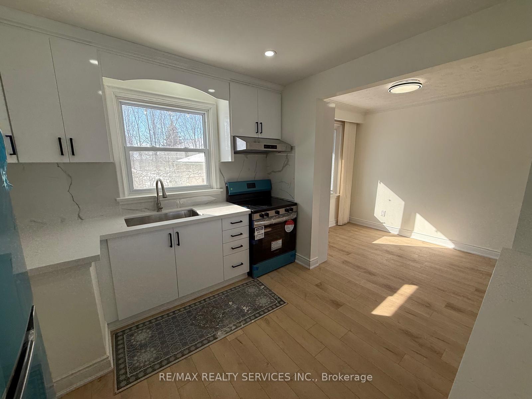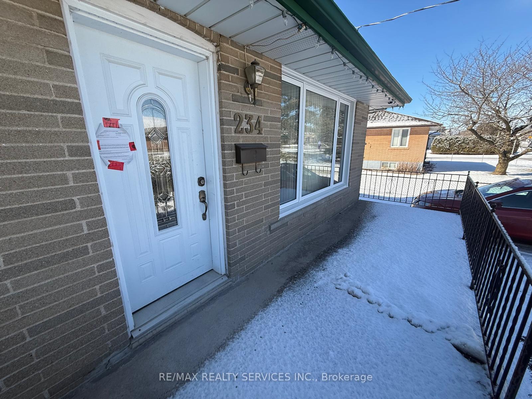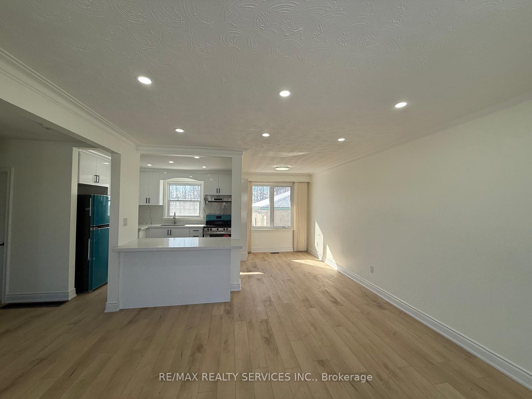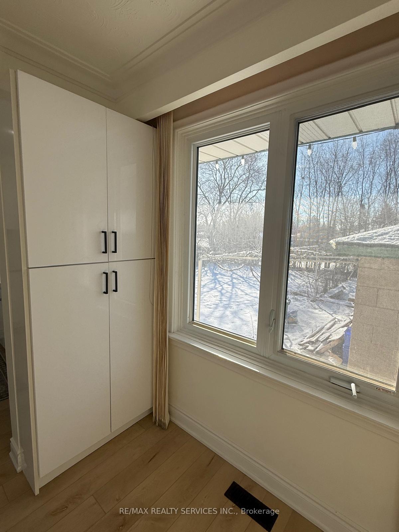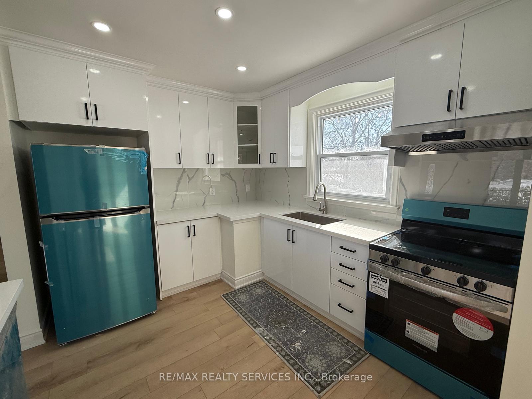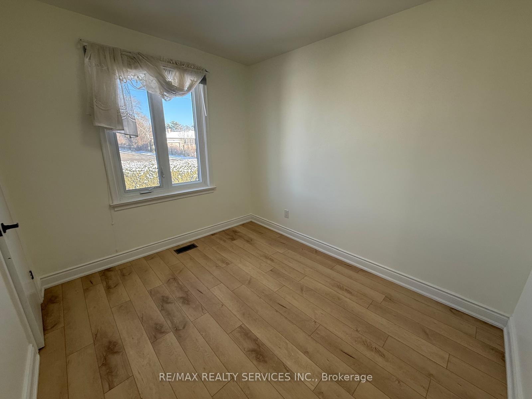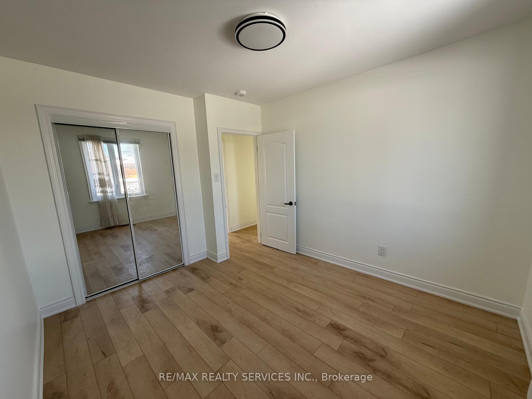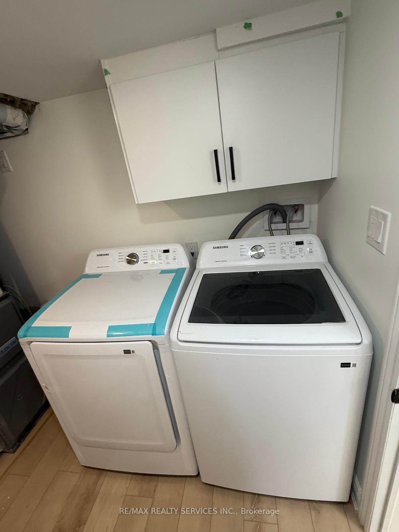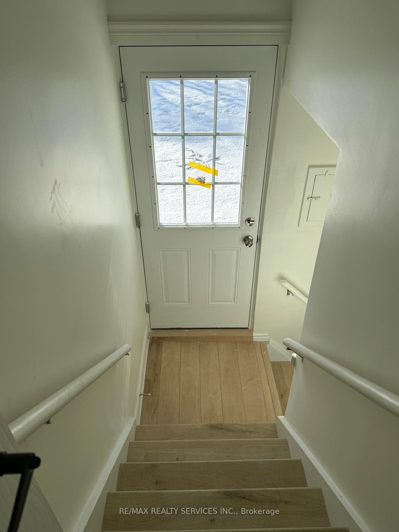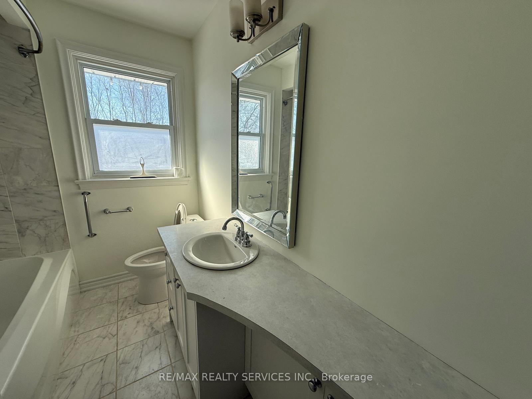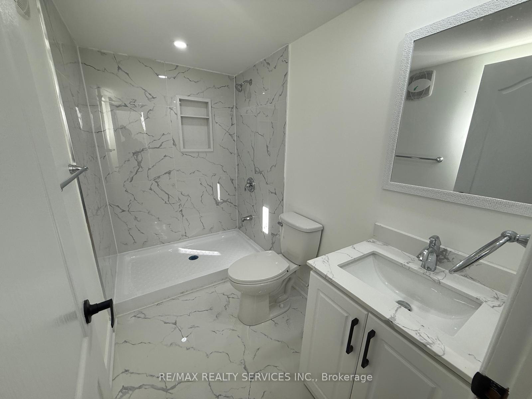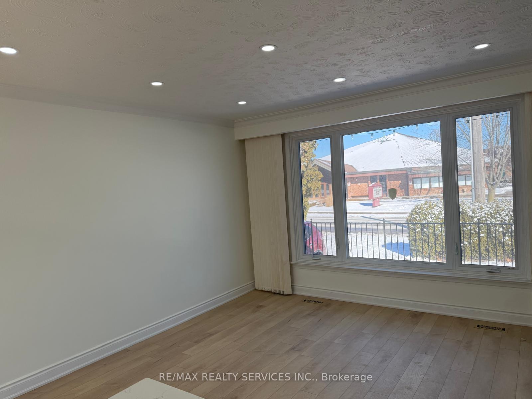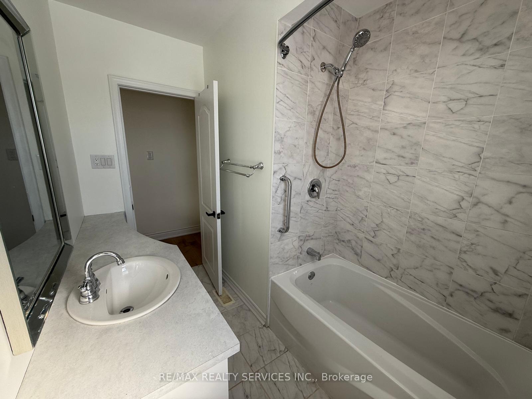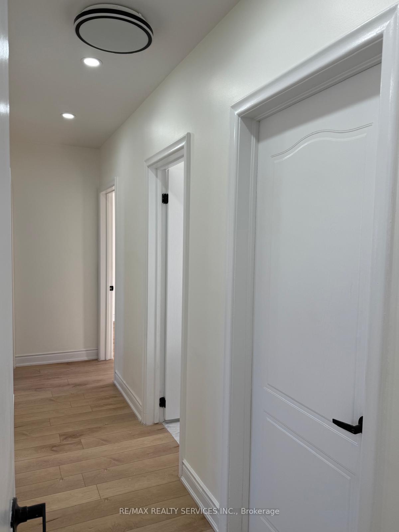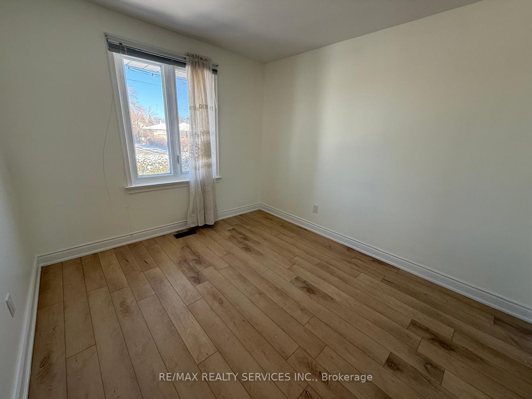$3,150
Available - For Rent
Listing ID: W12086278
234 Morden Road , Oakville, L6K 2S3, Halton
| Welcome to this beautifully renovated bungalow in a prime Oakville location! Featuring brand-new flooring, a modern kitchen with quartz countertops, brand-new stainless steel appliances, pot lights, and fresh paint throughout. This home offers 3 spacious bedrooms and 2 full bathrooms, with one bathroom and a separate laundry area conveniently located in the basement for main-floor tenants. The basement tenants to have their own bathroom and laundry. Located near Lake Ontario, downtown Oakville, and top-rated schools, with easy access to QEW and the GO Station for a seamless commute. Main floor tenants will have one garage and 2 driveway parking spots. Don't miss this opportunity! Tenants to pay 70% of all utilities. The list price is net rent after giving Tenants a $100 per month discount for taking care of lawn mowing and snow removal(gross rent being $3250). Landlord looking for AAA tenants. Landlord reserves the right to interview/ meet tenants before granting a tenancy. **EXTRAS** Recent renovation Top to Bottom with brand new never used appliances. |
| Price | $3,150 |
| Taxes: | $0.00 |
| Occupancy: | Vacant |
| Address: | 234 Morden Road , Oakville, L6K 2S3, Halton |
| Directions/Cross Streets: | Morden/Rebecca |
| Rooms: | 6 |
| Bedrooms: | 3 |
| Bedrooms +: | 0 |
| Family Room: | F |
| Basement: | Apartment |
| Furnished: | Unfu |
| Level/Floor | Room | Length(ft) | Width(ft) | Descriptions | |
| Room 1 | Main | Living Ro | 14.89 | 13.32 | Vinyl Floor, Pot Lights, Large Window |
| Room 2 | Main | Dining Ro | 7.97 | 7.58 | Vinyl Floor, Pot Lights, Window |
| Room 3 | Main | Kitchen | 10 | 7.97 | Vinyl Floor, Stainless Steel Appl, Quartz Counter |
| Room 4 | Main | Bedroom | 11.22 | 9.81 | Vinyl Floor, Mirrored Closet, Window |
| Room 5 | Main | Bedroom 2 | 9.81 | 8.99 | Vinyl Floor, Closet, Window |
| Room 6 | Main | Bedroom 3 | 8.99 | 8.82 | Vinyl Floor, Closet, Window |
| Washroom Type | No. of Pieces | Level |
| Washroom Type 1 | 4 | Main |
| Washroom Type 2 | 3 | Basement |
| Washroom Type 3 | 0 | |
| Washroom Type 4 | 0 | |
| Washroom Type 5 | 0 |
| Total Area: | 0.00 |
| Property Type: | Detached |
| Style: | Bungalow |
| Exterior: | Brick |
| Garage Type: | Detached |
| (Parking/)Drive: | Private |
| Drive Parking Spaces: | 2 |
| Park #1 | |
| Parking Type: | Private |
| Park #2 | |
| Parking Type: | Private |
| Pool: | None |
| Laundry Access: | In Basement |
| Property Features: | School, Lake/Pond |
| CAC Included: | N |
| Water Included: | N |
| Cabel TV Included: | N |
| Common Elements Included: | N |
| Heat Included: | N |
| Parking Included: | Y |
| Condo Tax Included: | N |
| Building Insurance Included: | N |
| Fireplace/Stove: | N |
| Heat Type: | Forced Air |
| Central Air Conditioning: | Central Air |
| Central Vac: | N |
| Laundry Level: | Syste |
| Ensuite Laundry: | F |
| Elevator Lift: | False |
| Sewers: | Sewer |
| Although the information displayed is believed to be accurate, no warranties or representations are made of any kind. |
| RE/MAX REALTY SERVICES INC. |
|
|
.jpg?src=Custom)
Dir:
416-548-7854
Bus:
416-548-7854
Fax:
416-981-7184
| Book Showing | Email a Friend |
Jump To:
At a Glance:
| Type: | Freehold - Detached |
| Area: | Halton |
| Municipality: | Oakville |
| Neighbourhood: | 1020 - WO West |
| Style: | Bungalow |
| Beds: | 3 |
| Baths: | 2 |
| Fireplace: | N |
| Pool: | None |
Locatin Map:
- Color Examples
- Red
- Magenta
- Gold
- Green
- Black and Gold
- Dark Navy Blue And Gold
- Cyan
- Black
- Purple
- Brown Cream
- Blue and Black
- Orange and Black
- Default
- Device Examples
