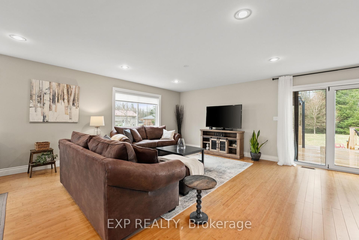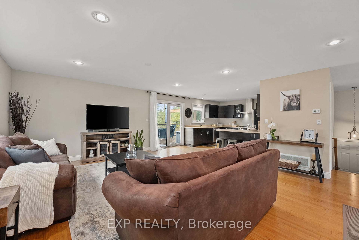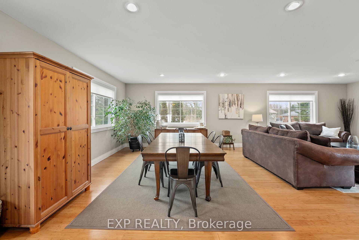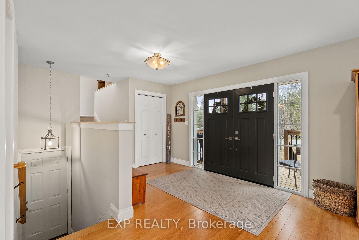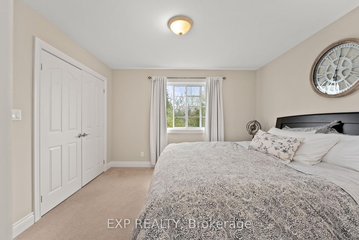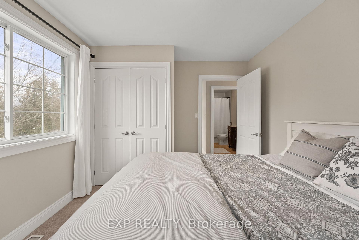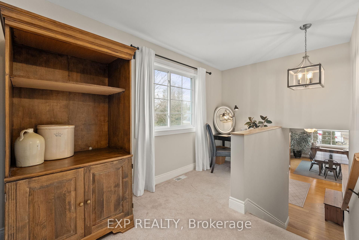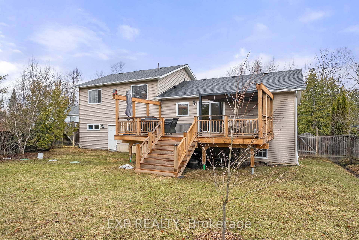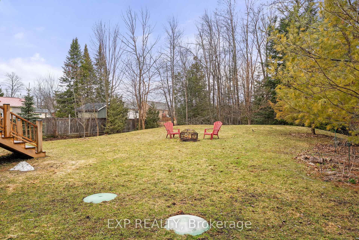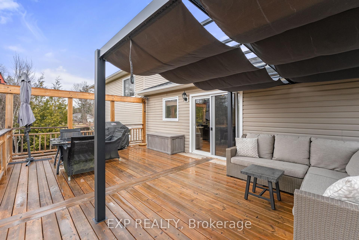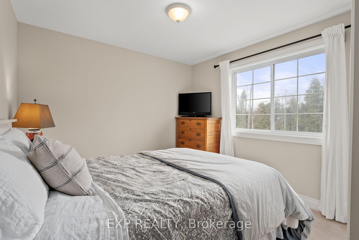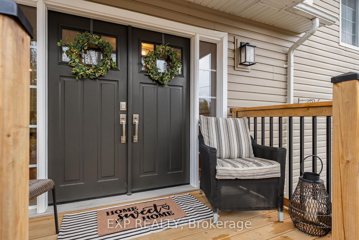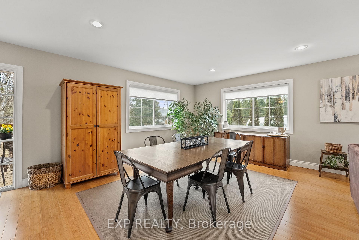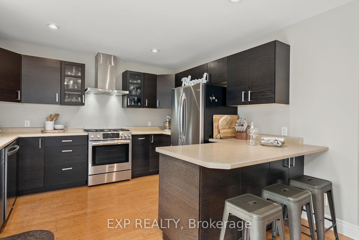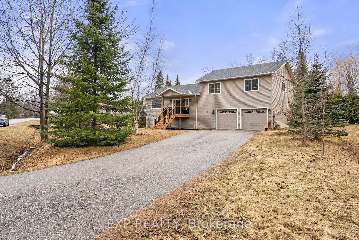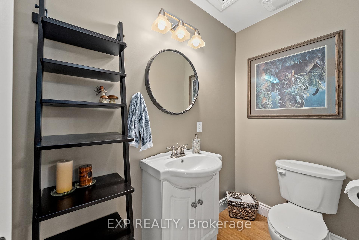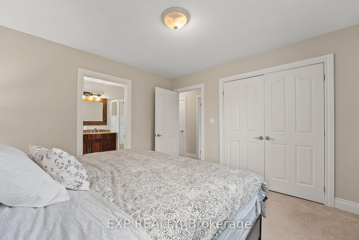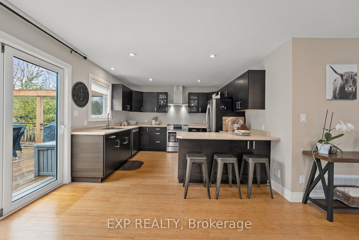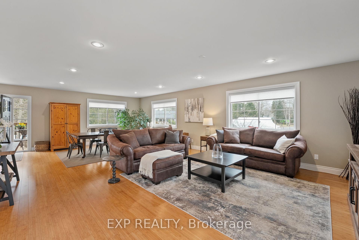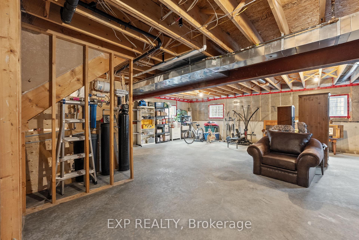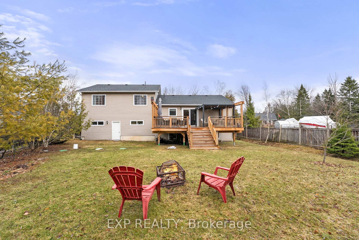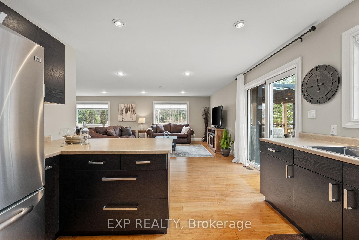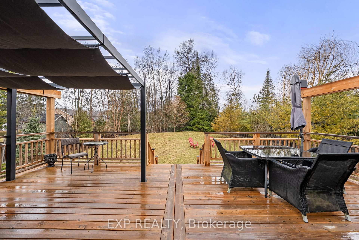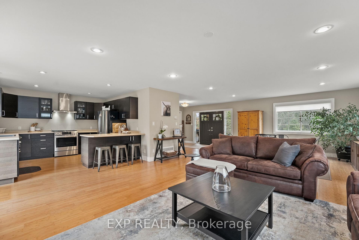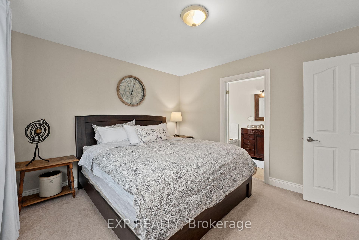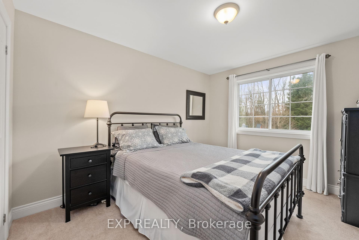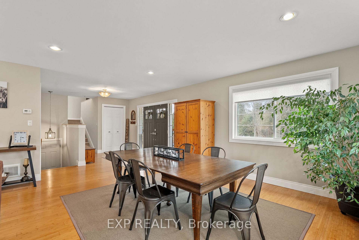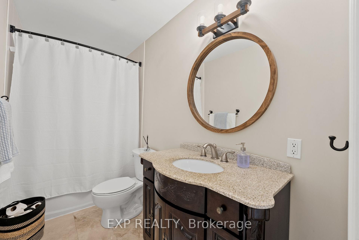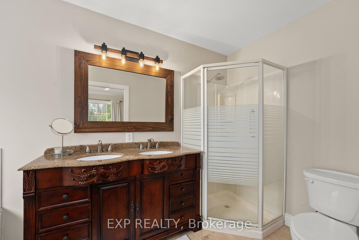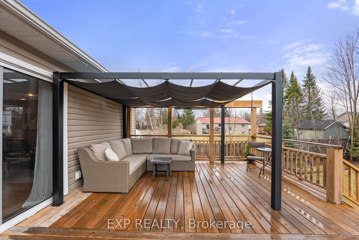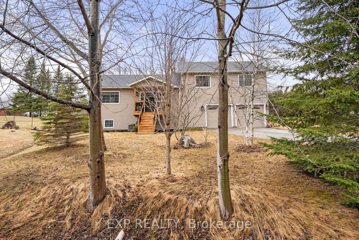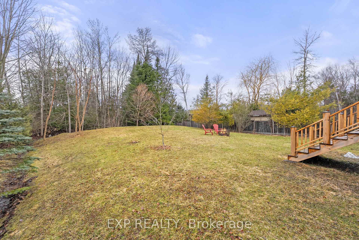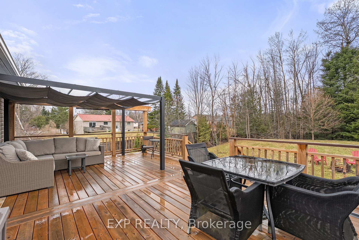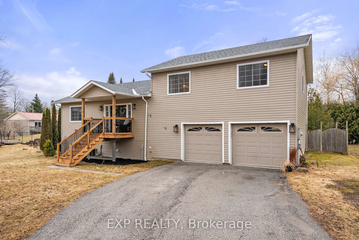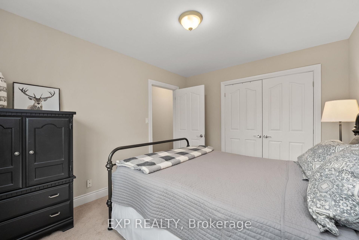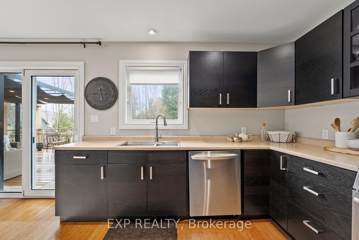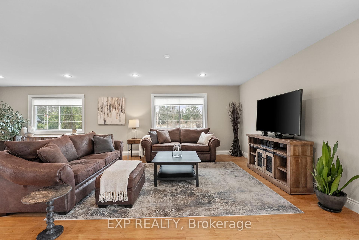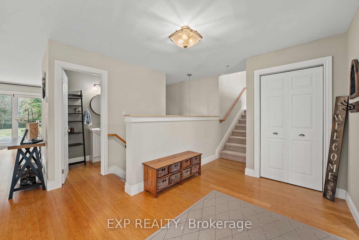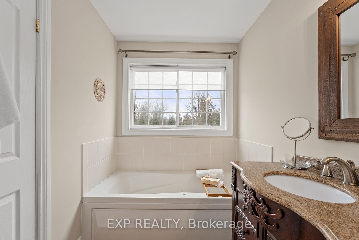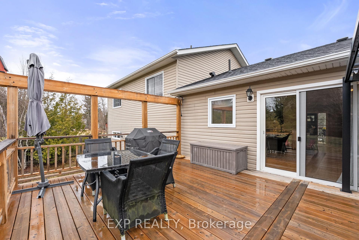$889,000
Available - For Sale
Listing ID: N12085533
90 Pinecrest Road , Georgina, L0E 1N0, York
| Charming Home Nestled In The Serene Village Of Pefferlaw. This Delightful Home Offers The Perfect Blend Of Comfort And Nature. Set On A Generous Lot, You'll Enjoy Both Privacy And Proximity To The Great Outdoors. The Open-Concept Main Floor Features A Spacious Kitchen, Large Living And Dining Area, Convenient Powder Room, And Remote Blinds. Step Out Onto The Large 26 X 14 Foot Back Deck, Where You Can Relax While Overlooking The Expansive Yard. The Unfinished Basement Boasts High Ceilings And Above-Grade Windows, Providing Ample Natural Light And Endless Potential To Customize This Space To Fit Your Needs. Upstairs, You'll Find Three Generously-Sized Bedrooms With Built-In Closet Organizers, Offering Plenty Of Storage Space, As Well As Two Full Bathrooms. For Those With Hobbies Or Outdoor Toys, You'll Love The Direct Access To The Oversized, Insulated 25 X 28 Foot Garage With Back Door Leading Directly To The Yard, As Well As Two Overhead Garage Doors, You'll Have Plenty Of Space For Trailers, Vehicles, And All Your Gear. Situated Just Steps Away From The York Regional Trail Pefferlaw Tract, And Minutes To Lake Simcoe, This Home Is A Dream For Nature Lovers, Cyclists, And Outdoor Adventurers. |
| Price | $889,000 |
| Taxes: | $4917.86 |
| Occupancy: | Owner |
| Address: | 90 Pinecrest Road , Georgina, L0E 1N0, York |
| Acreage: | < .50 |
| Directions/Cross Streets: | Forestry Dr & Old Homestead Rd |
| Rooms: | 6 |
| Bedrooms: | 3 |
| Bedrooms +: | 0 |
| Family Room: | F |
| Basement: | Half, Unfinished |
| Level/Floor | Room | Length(ft) | Width(ft) | Descriptions | |
| Room 1 | Upper | Primary B | 11.15 | 11.91 | Broadloom, Closet, Closet Organizers |
| Room 2 | Upper | Bedroom 2 | 9.91 | 12.17 | Broadloom, Closet, Closet Organizers |
| Room 3 | Upper | Bedroom 3 | 10.07 | 11.91 | Broadloom, Closet |
| Room 4 | Main | Kitchen | 12.04 | 11.84 | Bamboo, Sliding Doors |
| Room 5 | Main | Living Ro | 28.24 | 17.55 | Bamboo, Large Window, Combined w/Dining |
| Room 6 | Main | Dining Ro | 28.24 | 17.55 | Bamboo, Open Concept, Combined w/Living |
| Washroom Type | No. of Pieces | Level |
| Washroom Type 1 | 2 | Main |
| Washroom Type 2 | 4 | Upper |
| Washroom Type 3 | 4 | Upper |
| Washroom Type 4 | 0 | |
| Washroom Type 5 | 0 |
| Total Area: | 0.00 |
| Property Type: | Detached |
| Style: | Sidesplit |
| Exterior: | Vinyl Siding |
| Garage Type: | Attached |
| (Parking/)Drive: | Private, L |
| Drive Parking Spaces: | 4 |
| Park #1 | |
| Parking Type: | Private, L |
| Park #2 | |
| Parking Type: | Private |
| Park #3 | |
| Parking Type: | Lane |
| Pool: | None |
| Approximatly Square Footage: | 1500-2000 |
| Property Features: | Park, Rec./Commun.Centre |
| CAC Included: | N |
| Water Included: | N |
| Cabel TV Included: | N |
| Common Elements Included: | N |
| Heat Included: | N |
| Parking Included: | N |
| Condo Tax Included: | N |
| Building Insurance Included: | N |
| Fireplace/Stove: | N |
| Heat Type: | Forced Air |
| Central Air Conditioning: | Central Air |
| Central Vac: | N |
| Laundry Level: | Syste |
| Ensuite Laundry: | F |
| Sewers: | Septic |
| Utilities-Hydro: | Y |
$
%
Years
This calculator is for demonstration purposes only. Always consult a professional
financial advisor before making personal financial decisions.
| Although the information displayed is believed to be accurate, no warranties or representations are made of any kind. |
| EXP REALTY |
|
|
.jpg?src=Custom)
Dir:
416-548-7854
Bus:
416-548-7854
Fax:
416-981-7184
| Virtual Tour | Book Showing | Email a Friend |
Jump To:
At a Glance:
| Type: | Freehold - Detached |
| Area: | York |
| Municipality: | Georgina |
| Neighbourhood: | Pefferlaw |
| Style: | Sidesplit |
| Tax: | $4,917.86 |
| Beds: | 3 |
| Baths: | 3 |
| Fireplace: | N |
| Pool: | None |
Locatin Map:
Payment Calculator:
- Color Examples
- Red
- Magenta
- Gold
- Green
- Black and Gold
- Dark Navy Blue And Gold
- Cyan
- Black
- Purple
- Brown Cream
- Blue and Black
- Orange and Black
- Default
- Device Examples
