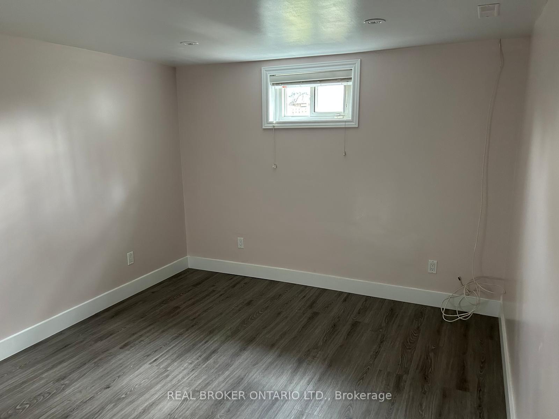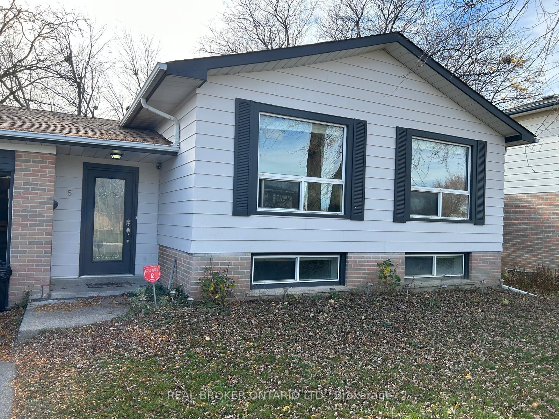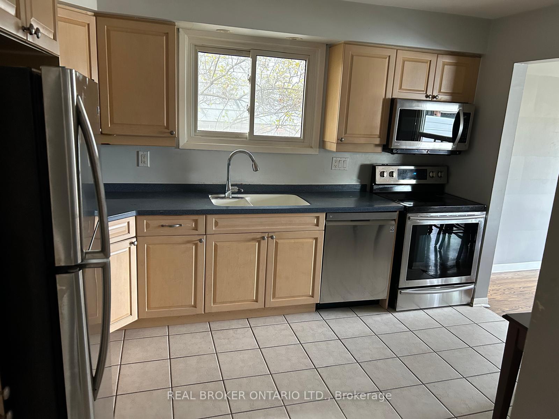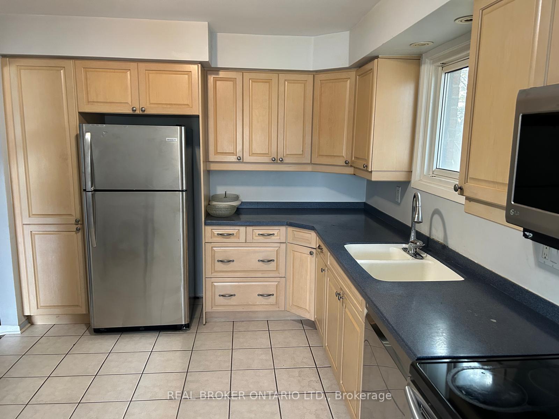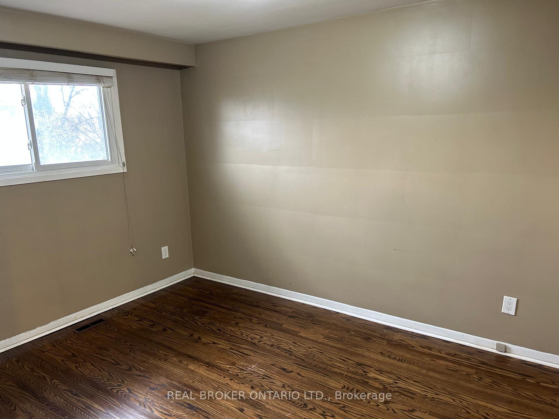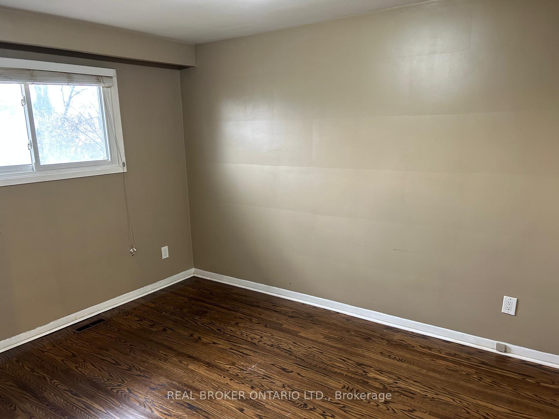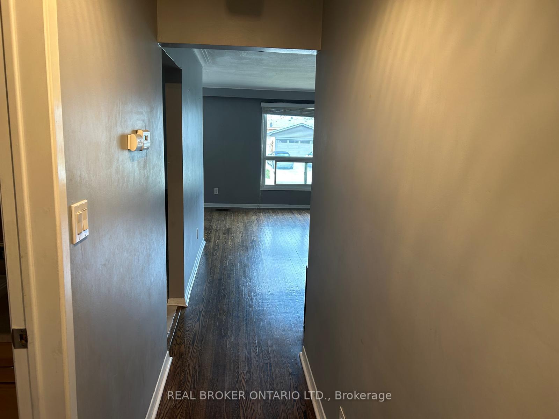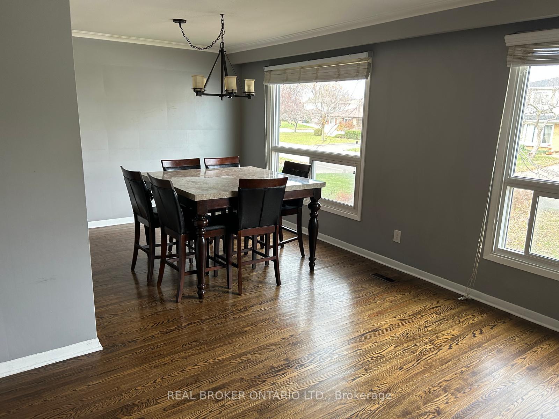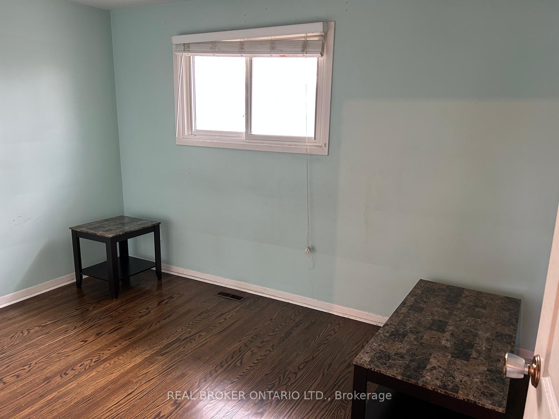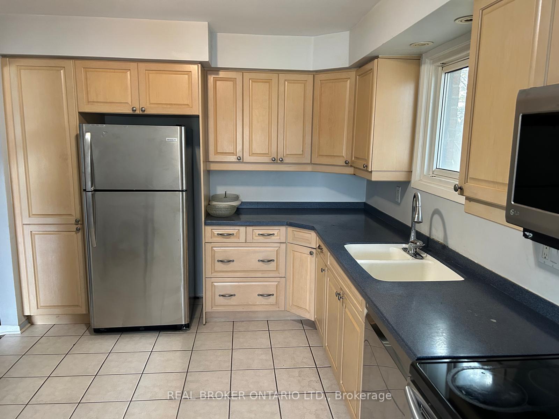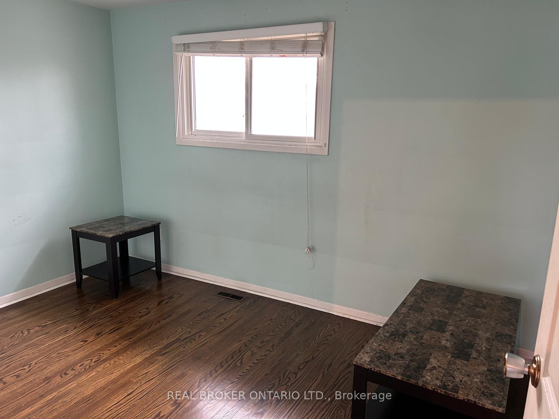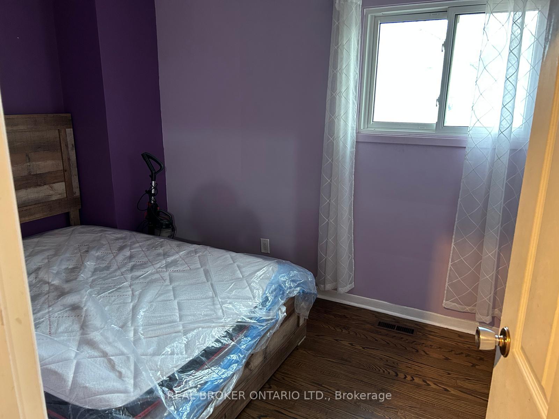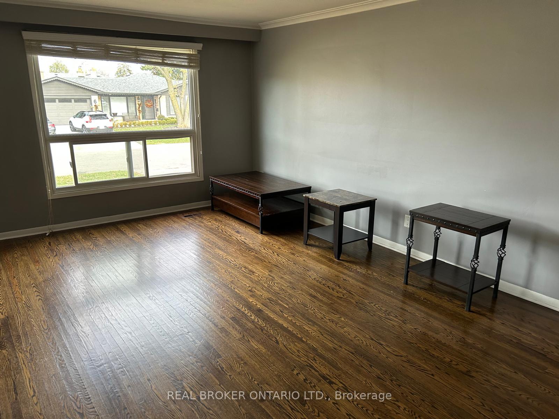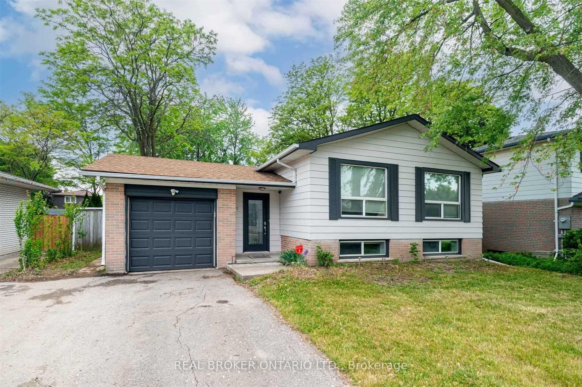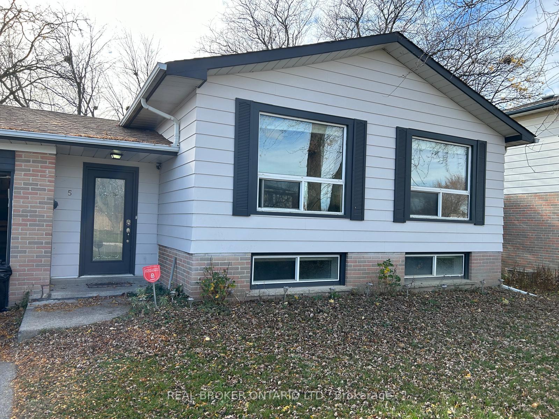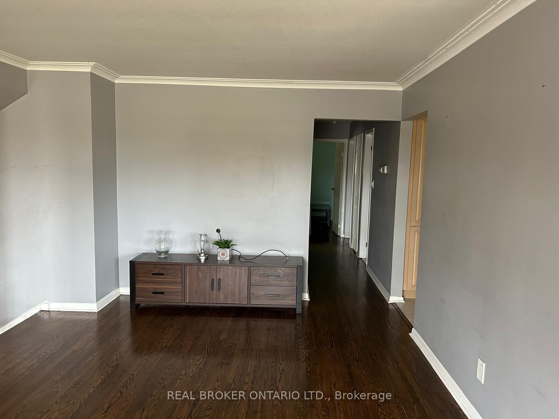$900
Available - For Rent
Listing ID: W12082102
5 Caldwell Cres , Brampton, L6W 1A2, Peel
| Welcome to 5 Caldwell Crescent, where comfort meets convenience in this bright and inviting upper-level room rental located in the desirable Brampton East community. Ideal for a quiet working professional or mature student, this well-maintained home offers a peaceful living environment with shared access to common areas, including a fully equipped kitchen, bathroom, and living space.The private room is spacious and filled with natural light, offering ample closet space and a warm, welcoming atmosphere. The shared areas of the home are clean, partially furnished, and maintained with care. With central heating and air conditioning, in-home laundry, and all utilities included, you can move in with ease and enjoy a truly hassle-free living experience.Outside, the home is situated on a quiet street with driveway parking available and a large fenced yard for occasional outdoor relaxation. The location couldnt be more convenientjust minutes from Shoppers World Brampton, Sheridan College (Davis Campus), Brampton Gateway Terminal, and major commuter routes like Steeles Ave and Hwy 410. Local parks, public transit, places of worship, and Brampton Golf Club are also nearby, offering easy access to everyday essentials and recreational amenities.This room is available for immediate occupancy at an affordable monthly rate. Rent includes all utilities, and shared use of common spaces. |
| Price | $900 |
| Taxes: | $0.00 |
| Occupancy: | Vacant |
| Address: | 5 Caldwell Cres , Brampton, L6W 1A2, Peel |
| Directions/Cross Streets: | Steeles Ave & Orchard Dr |
| Rooms: | 5 |
| Bedrooms: | 1 |
| Bedrooms +: | 0 |
| Family Room: | T |
| Basement: | Full, Finished |
| Furnished: | Unfu |
| Washroom Type | No. of Pieces | Level |
| Washroom Type 1 | 4 | Basement |
| Washroom Type 2 | 0 | |
| Washroom Type 3 | 0 | |
| Washroom Type 4 | 0 | |
| Washroom Type 5 | 0 |
| Total Area: | 0.00 |
| Property Type: | Detached |
| Style: | Bungalow-Raised |
| Exterior: | Brick |
| Garage Type: | Attached |
| (Parking/)Drive: | Private |
| Drive Parking Spaces: | 1 |
| Park #1 | |
| Parking Type: | Private |
| Park #2 | |
| Parking Type: | Private |
| Pool: | None |
| Laundry Access: | Ensuite, In-S |
| Approximatly Square Footage: | 1100-1500 |
| Property Features: | Fenced Yard, Golf |
| CAC Included: | N |
| Water Included: | Y |
| Cabel TV Included: | N |
| Common Elements Included: | N |
| Heat Included: | Y |
| Parking Included: | Y |
| Condo Tax Included: | N |
| Building Insurance Included: | N |
| Fireplace/Stove: | Y |
| Heat Type: | Forced Air |
| Central Air Conditioning: | Central Air |
| Central Vac: | N |
| Laundry Level: | Syste |
| Ensuite Laundry: | F |
| Elevator Lift: | False |
| Sewers: | Sewer |
| Utilities-Cable: | A |
| Utilities-Hydro: | A |
| Although the information displayed is believed to be accurate, no warranties or representations are made of any kind. |
| REAL BROKER ONTARIO LTD. |
|
|
.jpg?src=Custom)
Dir:
416-548-7854
Bus:
416-548-7854
Fax:
416-981-7184
| Book Showing | Email a Friend |
Jump To:
At a Glance:
| Type: | Freehold - Detached |
| Area: | Peel |
| Municipality: | Brampton |
| Neighbourhood: | Brampton East |
| Style: | Bungalow-Raised |
| Beds: | 1 |
| Baths: | 1 |
| Fireplace: | Y |
| Pool: | None |
Locatin Map:
- Color Examples
- Red
- Magenta
- Gold
- Green
- Black and Gold
- Dark Navy Blue And Gold
- Cyan
- Black
- Purple
- Brown Cream
- Blue and Black
- Orange and Black
- Default
- Device Examples
