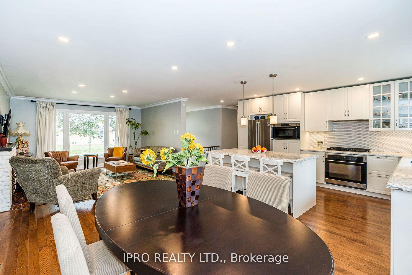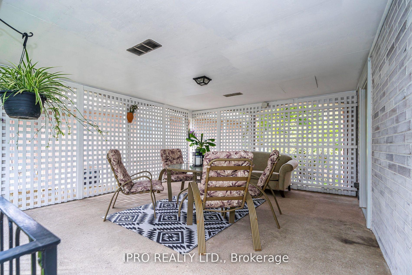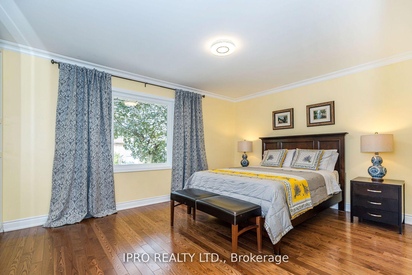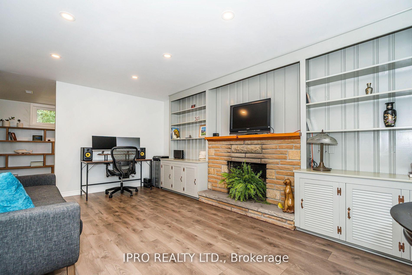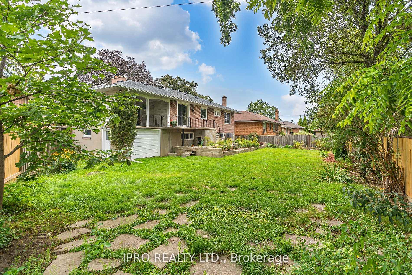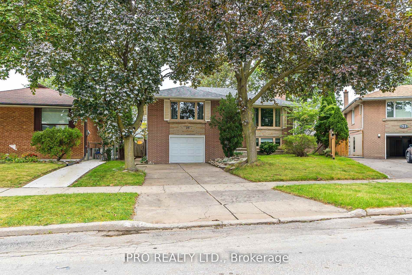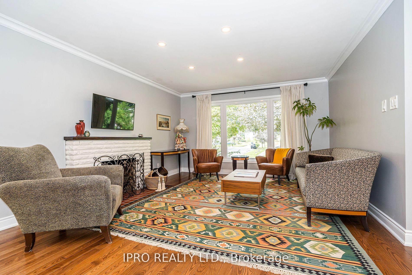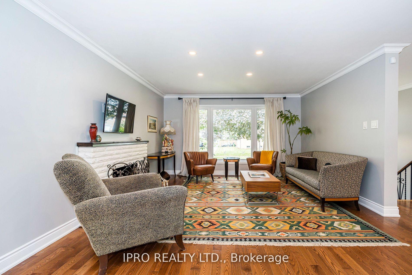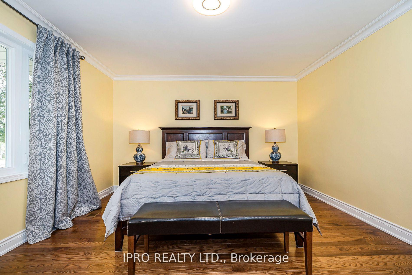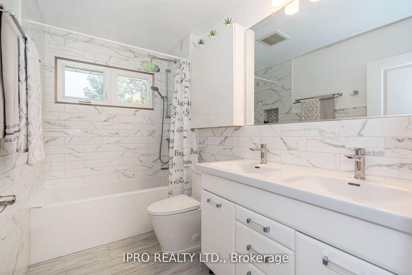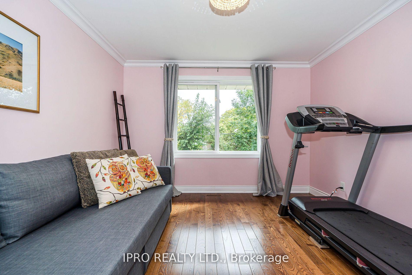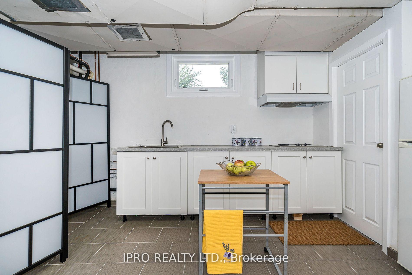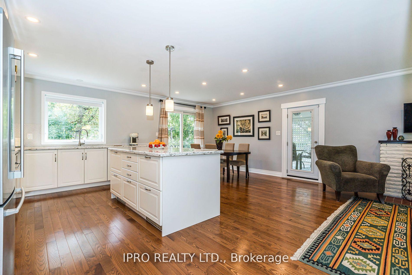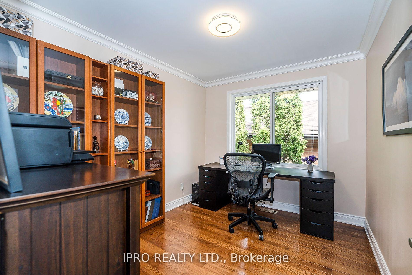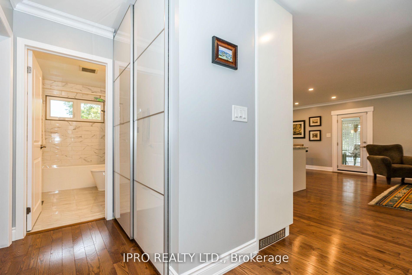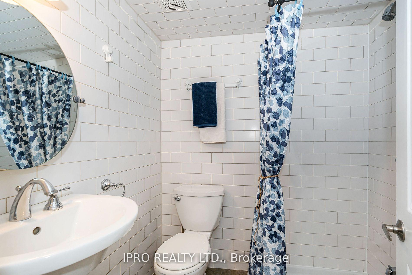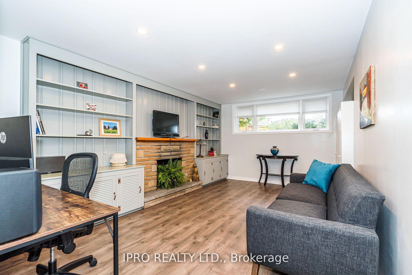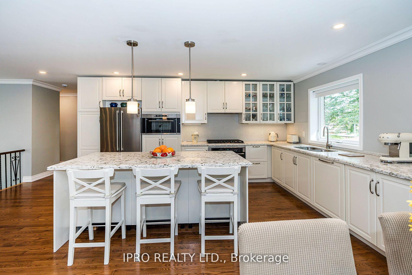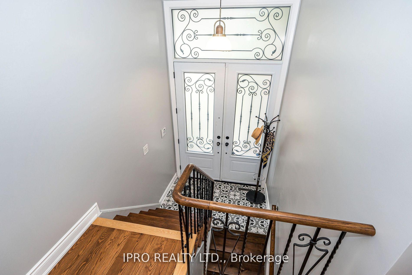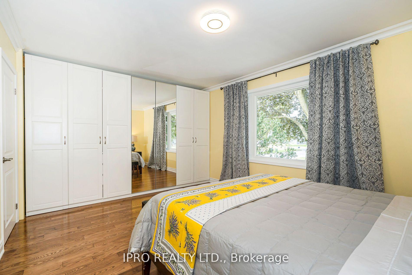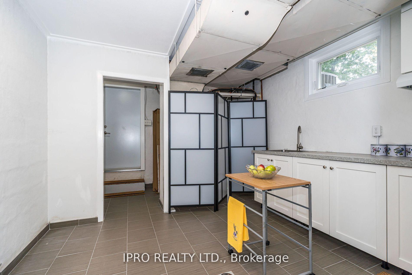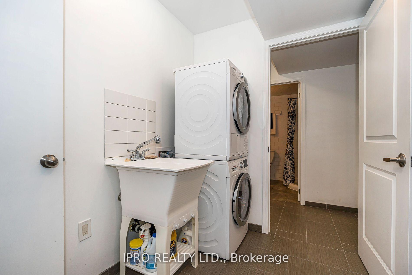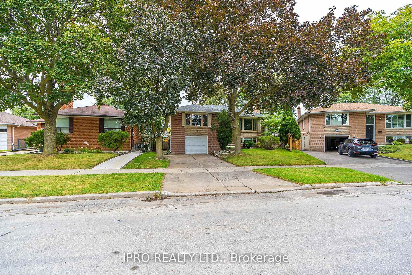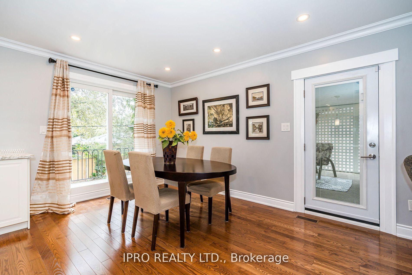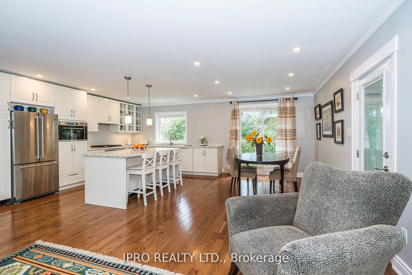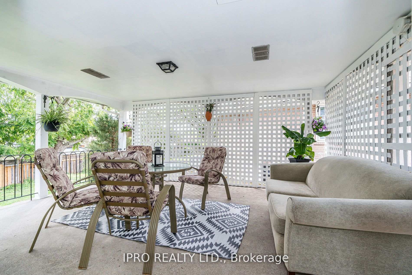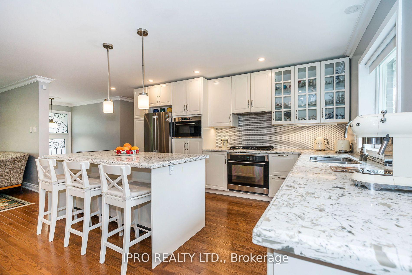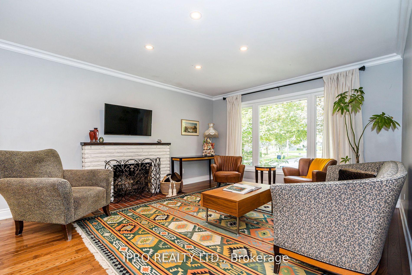$1,259,000
Available - For Sale
Listing ID: W12086658
29 Breadner Driv , Toronto, M9R 3M3, Toronto
| Wonderful family home in Central Etobicoke. Fantastic, safe neighbourhood close to TTC, shopping, great schools. Tranquil settings, attractive curb appeal. Extra large, private fenced garden. Practical and functional layout. Completely remodelled with high quality materials and excellent workmanship. Amazing covered terrace off the living room with relaxing garden views flows to wrap around balcony. Additional storage/locker/garage space walk-out to backyard. The in-law suite has a separate entrance. Shared laundry, washer/dryer 2017, living space, 4th bedroom, bathroom with shower, kitchenette and laminate/tiled floors 2020. Well insulated attic R-40, all walls, half inch plywood under the hardwood, rain shower, elegant double vanity, 2 niche. Gourmet kitchen has gas stove, glass cabinets, quality appliances. Roof/windows/designer front doors updated in 2016. Energy efficiency certificate 2020. Bright and spacious open main floor full of light. Plenty of storage space, large covered terrace to entertain outdoors and pie shaped garden paradise. |
| Price | $1,259,000 |
| Taxes: | $5021.33 |
| Occupancy: | Owner |
| Address: | 29 Breadner Driv , Toronto, M9R 3M3, Toronto |
| Directions/Cross Streets: | Kipling/Westway |
| Rooms: | 6 |
| Rooms +: | 2 |
| Bedrooms: | 3 |
| Bedrooms +: | 1 |
| Family Room: | F |
| Basement: | Finished, Separate Ent |
| Level/Floor | Room | Length(ft) | Width(ft) | Descriptions | |
| Room 1 | Main | Living Ro | 16.53 | 13.28 | Hardwood Floor, Pot Lights, Brick Fireplace |
| Room 2 | Main | Dining Ro | 13.55 | 9.28 | Hardwood Floor, Open Concept, W/O To Terrace |
| Room 3 | Main | Kitchen | 12.99 | 9.64 | Open Concept, Centre Island, Quartz Counter |
| Room 4 | Main | Primary B | 14.4 | 11.78 | B/I Closet, Hardwood Floor, Picture Window |
| Room 5 | Main | Bedroom 2 | 10.79 | 8.86 | Hardwood Floor |
| Room 6 | Main | Bedroom 3 | 10.86 | 10.3 | Hardwood Floor, Overlooks Garden |
| Room 7 | Lower | Family Ro | |||
| Room 8 | Lower | Bedroom 4 | |||
| Room 9 | Lower | Kitchen | |||
| Room 10 |
| Washroom Type | No. of Pieces | Level |
| Washroom Type 1 | 4 | Main |
| Washroom Type 2 | 3 | Lower |
| Washroom Type 3 | 0 | |
| Washroom Type 4 | 0 | |
| Washroom Type 5 | 0 |
| Total Area: | 0.00 |
| Property Type: | Detached |
| Style: | Bungalow-Raised |
| Exterior: | Brick |
| Garage Type: | Built-In |
| (Parking/)Drive: | Private |
| Drive Parking Spaces: | 2 |
| Park #1 | |
| Parking Type: | Private |
| Park #2 | |
| Parking Type: | Private |
| Pool: | None |
| Other Structures: | Workshop |
| Approximatly Square Footage: | 700-1100 |
| CAC Included: | N |
| Water Included: | N |
| Cabel TV Included: | N |
| Common Elements Included: | N |
| Heat Included: | N |
| Parking Included: | N |
| Condo Tax Included: | N |
| Building Insurance Included: | N |
| Fireplace/Stove: | Y |
| Heat Type: | Forced Air |
| Central Air Conditioning: | Central Air |
| Central Vac: | N |
| Laundry Level: | Syste |
| Ensuite Laundry: | F |
| Elevator Lift: | False |
| Sewers: | Sewer |
| Utilities-Hydro: | Y |
$
%
Years
This calculator is for demonstration purposes only. Always consult a professional
financial advisor before making personal financial decisions.
| Although the information displayed is believed to be accurate, no warranties or representations are made of any kind. |
| IPRO REALTY LTD. |
|
|
.jpg?src=Custom)
Dir:
Pie Shape Wide
| Book Showing | Email a Friend |
Jump To:
At a Glance:
| Type: | Freehold - Detached |
| Area: | Toronto |
| Municipality: | Toronto W09 |
| Neighbourhood: | Willowridge-Martingrove-Richview |
| Style: | Bungalow-Raised |
| Tax: | $5,021.33 |
| Beds: | 3+1 |
| Baths: | 2 |
| Fireplace: | Y |
| Pool: | None |
Locatin Map:
Payment Calculator:
- Color Examples
- Red
- Magenta
- Gold
- Green
- Black and Gold
- Dark Navy Blue And Gold
- Cyan
- Black
- Purple
- Brown Cream
- Blue and Black
- Orange and Black
- Default
- Device Examples
