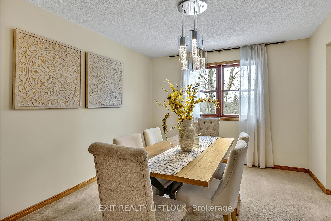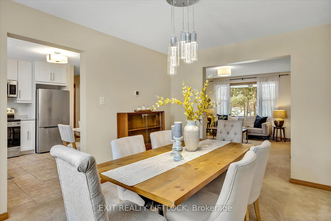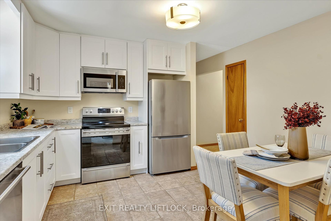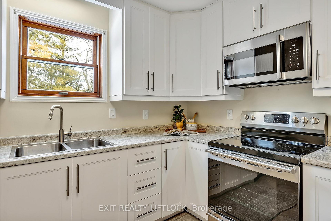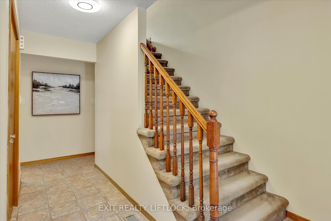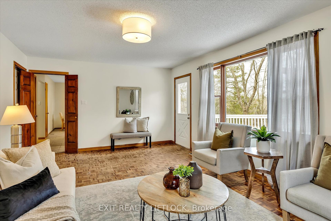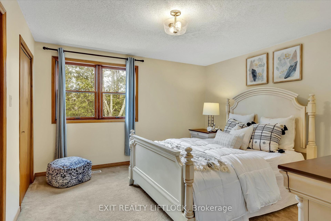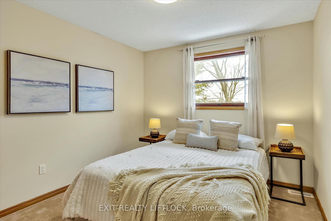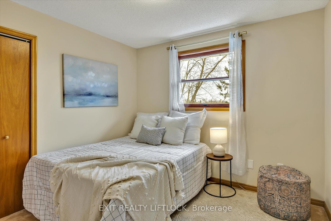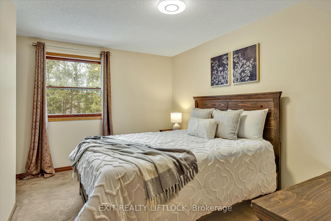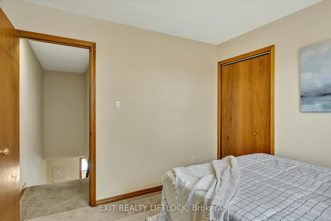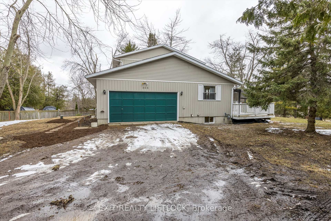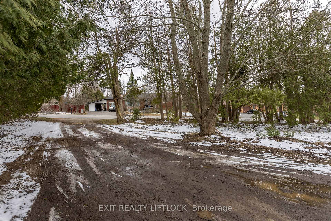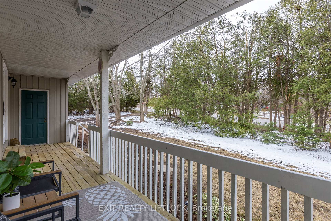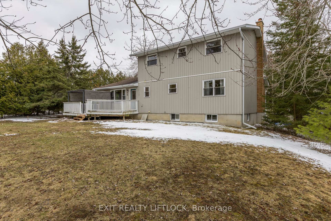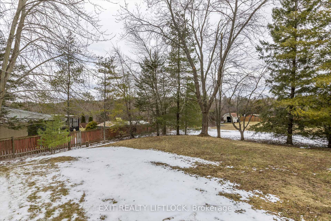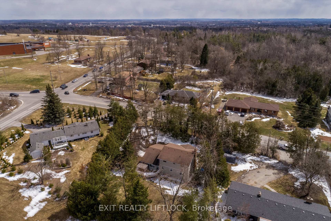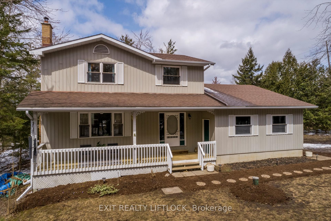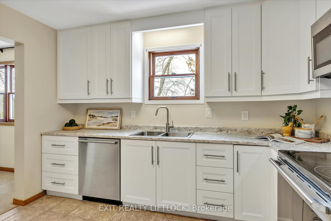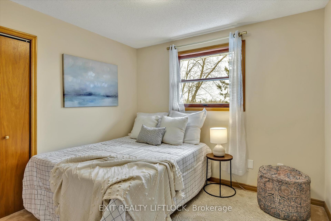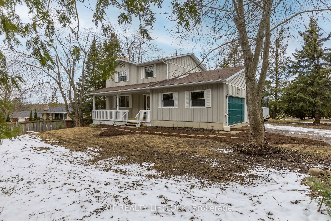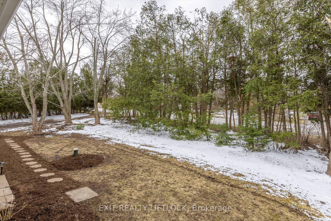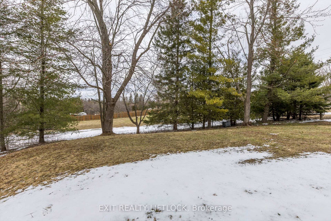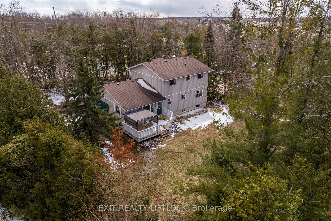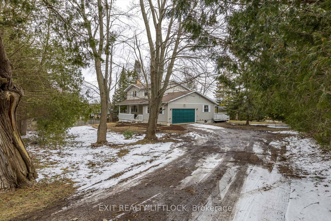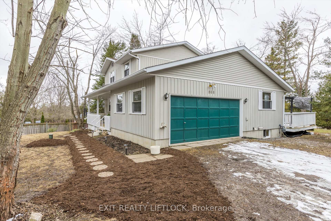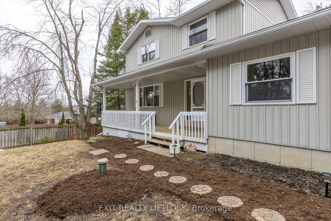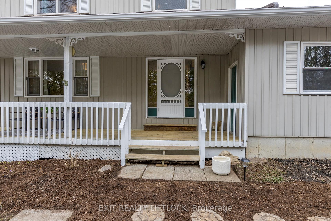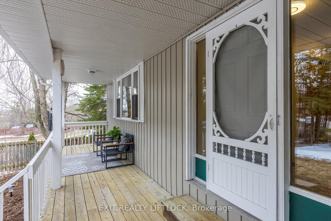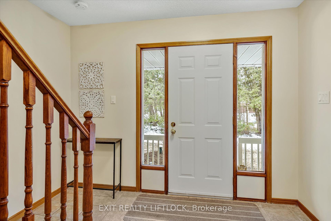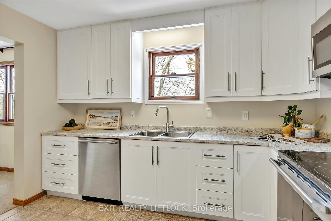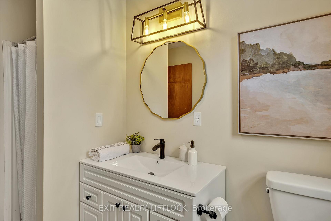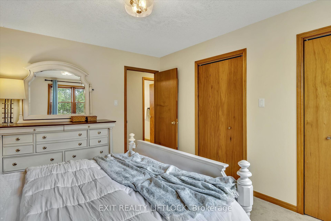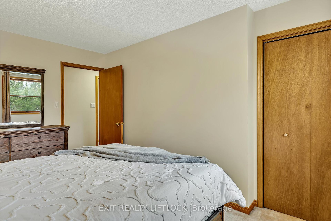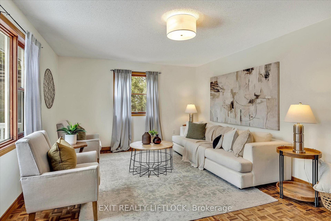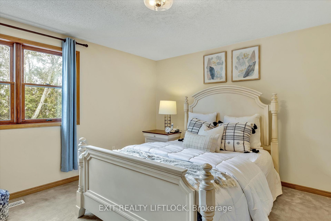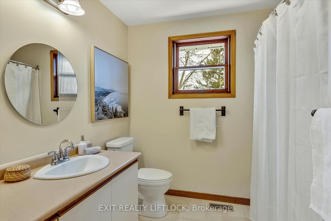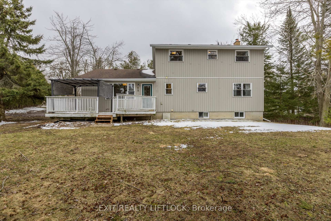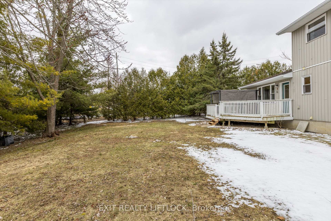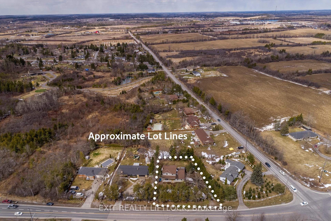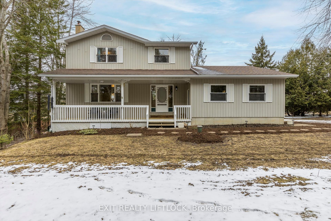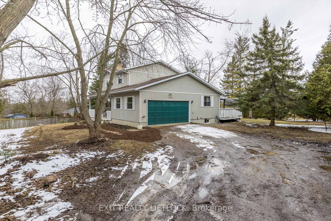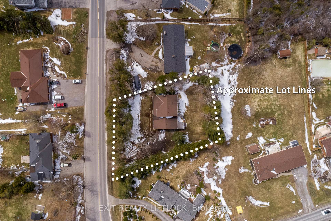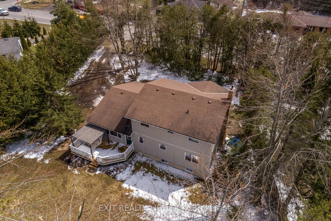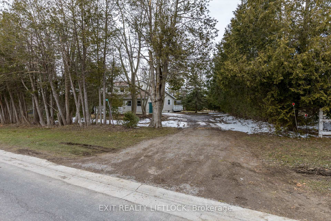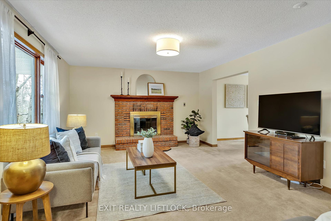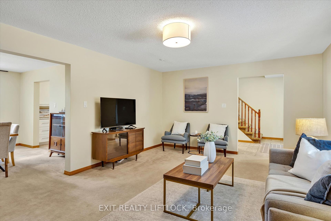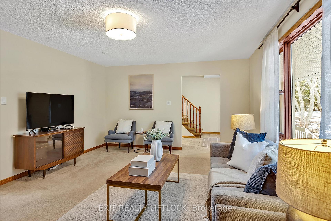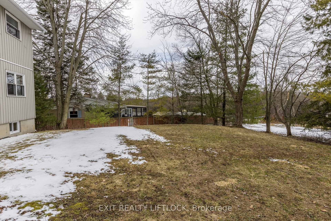$749,900
Available - For Sale
Listing ID: X12080492
868 Lily Lake Road , Selwyn, K9J 6X4, Peterborough
| Welcome to 868 Lily Lake Rd, a charming custom-built farm-style home that offers the perfect blend of privacy, nature, and convenience in the peaceful Selwyn Township. Situated on nearly half an acre, this one-owner, two-story home combines rural character with modern comfort. The classic vinyl board-and-batten exterior and covered front porch create an inviting atmosphere, curb appeal. Inside, you'll find a cozy living area with a wood fireplace, an updated kitchen with 4 new stainless steel appliances, a 3-piece bathroom, and a large family room with views of the serene backyard. The main floor also features an open dining room, perfect for easy entertaining. Upstairs, there are four spacious bedrooms and a 4-piece bathroom. The partially finished basement offers over 900 sq. ft. of potential living space, including a large laundry room, workshop, and utility room, with a rough-in for a second wood fireplace and a central vacuum system. The 2-car attached garage provides convenient access to both the home and the front porch, making it easy to bring in groceries and enjoy outdoor living. The ceramic tile entryway adds both style and functionality, while large windows flood the home with natural light, enhancing its spacious feel. The property is economical to operate and is zoned Urban Fringe TYPE A, suitable for administrative home-based businesses such as bookkeeping, accounting, and counseling. Located just 1 hour from Toronto and 3 hours from Ottawa, this property is ideal for entrepreneurs, families, and outdoor enthusiasts. Situated in one of Canada's safest communities, it offers easy access to excellent schools, medical facilities, and convenient connections to major highways. With nearby lakes, the Trans Canada Trail, and a variety of recreational activities, 868 Lily Lake Rd. provides tranquility, convenience, and affordable living in one perfect package. Make it yours today! |
| Price | $749,900 |
| Taxes: | $2920.00 |
| Assessment Year: | 2025 |
| Occupancy: | Owner |
| Address: | 868 Lily Lake Road , Selwyn, K9J 6X4, Peterborough |
| Acreage: | .50-1.99 |
| Directions/Cross Streets: | Fairbairn St and Lily Lake Rd |
| Rooms: | 10 |
| Bedrooms: | 4 |
| Bedrooms +: | 0 |
| Family Room: | T |
| Basement: | Full, Partially Fi |
| Level/Floor | Room | Length(ft) | Width(ft) | Descriptions | |
| Room 1 | Main | Kitchen | 13.02 | 11.61 | Overlooks Backyard, Pantry, Modern Kitchen |
| Room 2 | Main | Dining Ro | 13.02 | 10.79 | Combined w/Living, Overlooks Backyard, Picture Window |
| Room 3 | Main | Living Ro | 13.71 | 18.6 | Overlooks Frontyard, Brick Fireplace, Picture Window |
| Room 4 | Main | Great Roo | 12.99 | 19.65 | Overlooks Backyard, Access To Garage, Picture Window |
| Room 5 | Main | Bathroom | 9.54 | 5.97 | 3 Pc Ensuite |
| Room 6 | Upper | Primary B | 13.74 | 12.82 | Broadloom, Overlooks Frontyard, His and Hers Closets |
| Room 7 | Upper | Bedroom 2 | 13.74 | 10.46 | Broadloom, Overlooks Frontyard, Closet |
| Room 8 | Upper | Bedroom 3 | 13.15 | 9.97 | Broadloom, Double Closet, Overlooks Backyard |
| Room 9 | Upper | Bedroom 4 | 9.74 | 9.97 | Broadloom, Closet, Overlooks Backyard |
| Room 10 | Upper | Bathroom | 9.74 | 8.43 | 4 Pc Ensuite, Vinyl Floor, Soaking Tub |
| Room 11 | Basement | Laundry | 13.05 | 14.17 | |
| Room 12 | Basement | Recreatio | 12.63 | 29.36 | |
| Room 13 | Basement | Utility R | 11.84 | 19.65 |
| Washroom Type | No. of Pieces | Level |
| Washroom Type 1 | 3 | Main |
| Washroom Type 2 | 4 | Upper |
| Washroom Type 3 | 0 | |
| Washroom Type 4 | 0 | |
| Washroom Type 5 | 0 |
| Total Area: | 0.00 |
| Approximatly Age: | 31-50 |
| Property Type: | Detached |
| Style: | 2-Storey |
| Exterior: | Vinyl Siding |
| Garage Type: | Attached |
| (Parking/)Drive: | Available, |
| Drive Parking Spaces: | 6 |
| Park #1 | |
| Parking Type: | Available, |
| Park #2 | |
| Parking Type: | Available |
| Park #3 | |
| Parking Type: | Front Yard |
| Pool: | None |
| Approximatly Age: | 31-50 |
| Approximatly Square Footage: | 2000-2500 |
| Property Features: | Arts Centre, Hospital |
| CAC Included: | N |
| Water Included: | N |
| Cabel TV Included: | N |
| Common Elements Included: | N |
| Heat Included: | N |
| Parking Included: | N |
| Condo Tax Included: | N |
| Building Insurance Included: | N |
| Fireplace/Stove: | Y |
| Heat Type: | Forced Air |
| Central Air Conditioning: | None |
| Central Vac: | Y |
| Laundry Level: | Syste |
| Ensuite Laundry: | F |
| Elevator Lift: | False |
| Sewers: | Septic |
| Water: | Drilled W |
| Water Supply Types: | Drilled Well |
| Utilities-Cable: | Y |
| Utilities-Hydro: | Y |
$
%
Years
This calculator is for demonstration purposes only. Always consult a professional
financial advisor before making personal financial decisions.
| Although the information displayed is believed to be accurate, no warranties or representations are made of any kind. |
| EXIT REALTY LIFTLOCK |
|
|
.jpg?src=Custom)
Dir:
416-548-7854
Bus:
416-548-7854
Fax:
416-981-7184
| Virtual Tour | Book Showing | Email a Friend |
Jump To:
At a Glance:
| Type: | Freehold - Detached |
| Area: | Peterborough |
| Municipality: | Selwyn |
| Neighbourhood: | Selwyn |
| Style: | 2-Storey |
| Approximate Age: | 31-50 |
| Tax: | $2,920 |
| Beds: | 4 |
| Baths: | 2 |
| Fireplace: | Y |
| Pool: | None |
Locatin Map:
Payment Calculator:
- Color Examples
- Red
- Magenta
- Gold
- Green
- Black and Gold
- Dark Navy Blue And Gold
- Cyan
- Black
- Purple
- Brown Cream
- Blue and Black
- Orange and Black
- Default
- Device Examples
