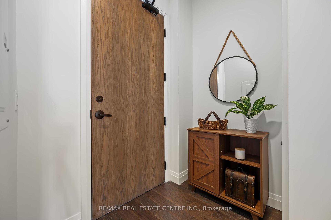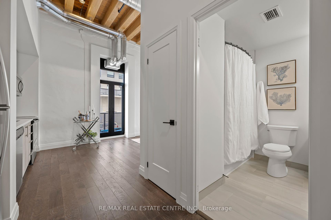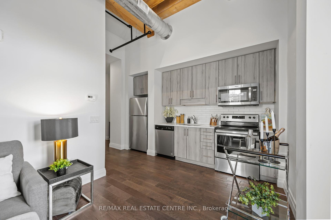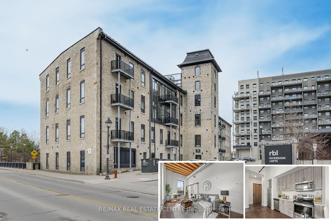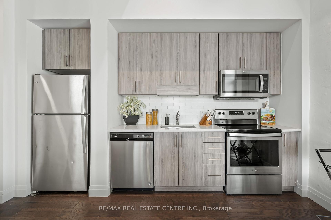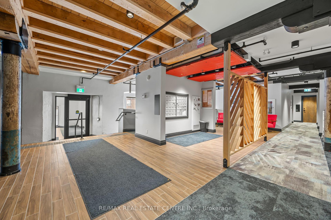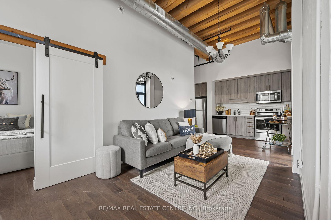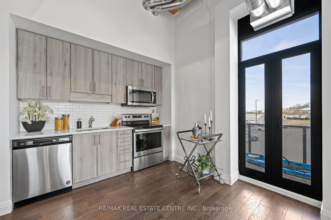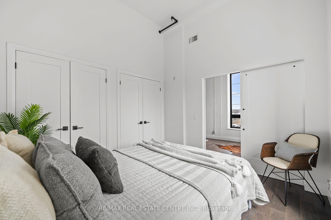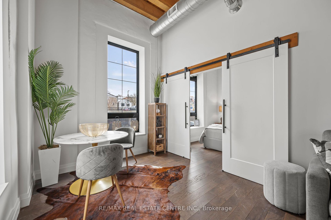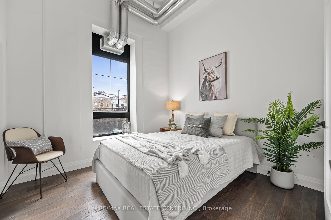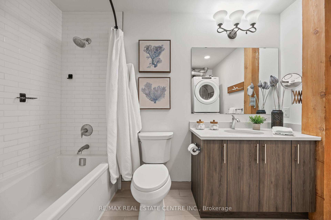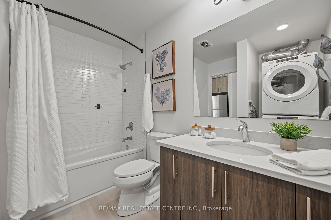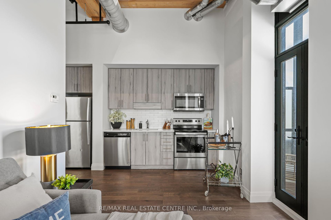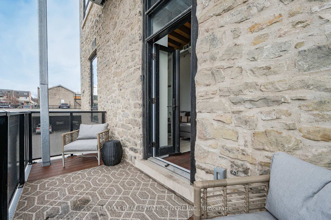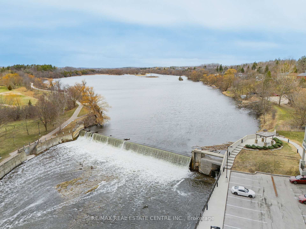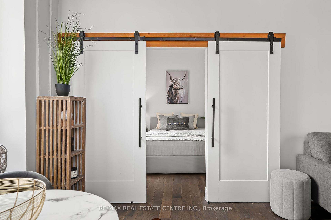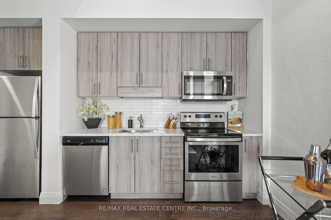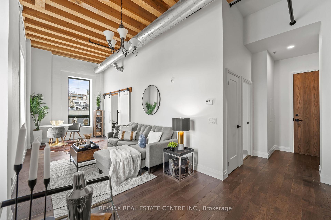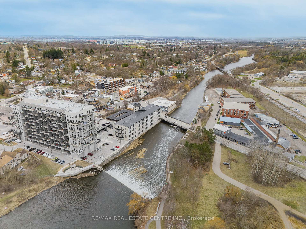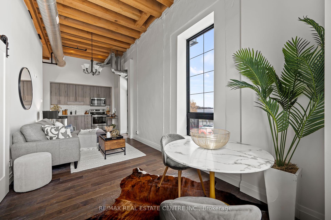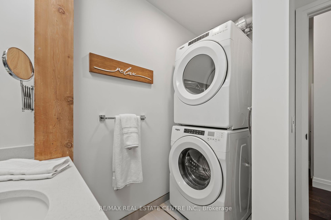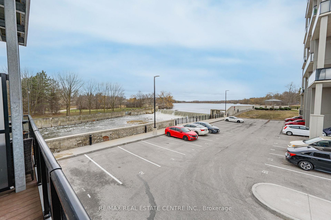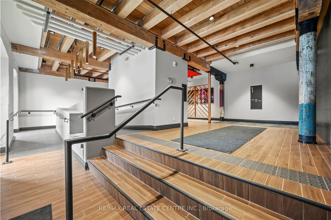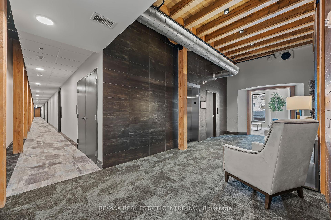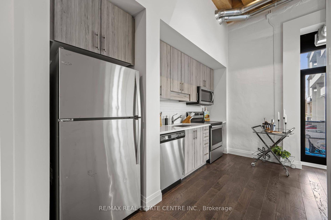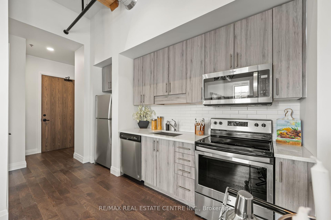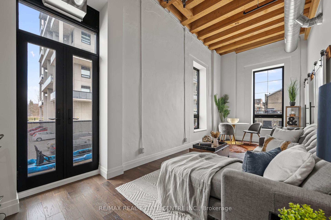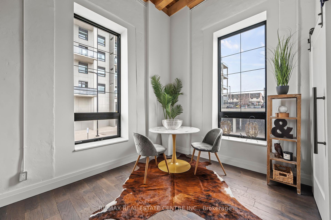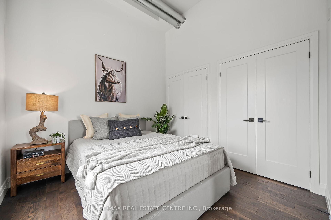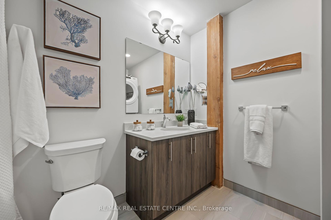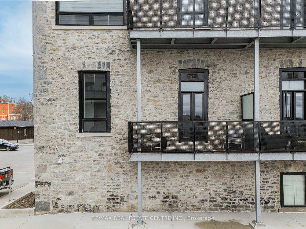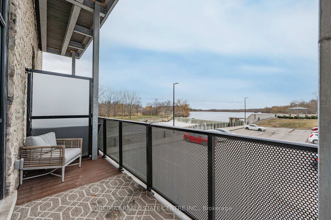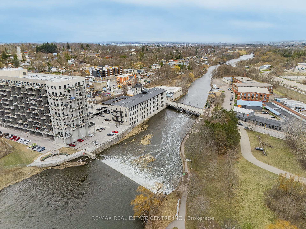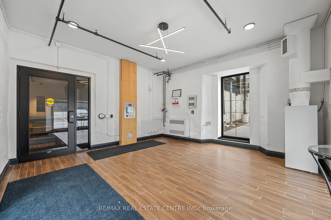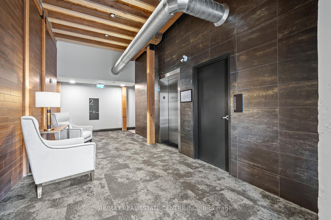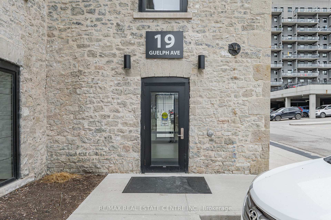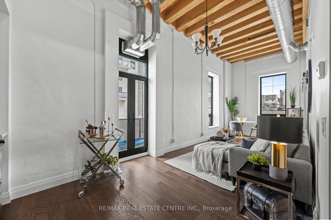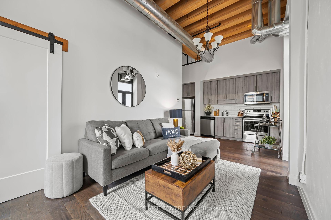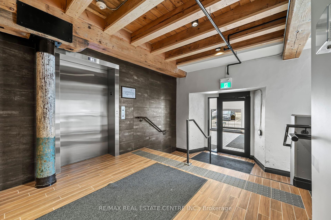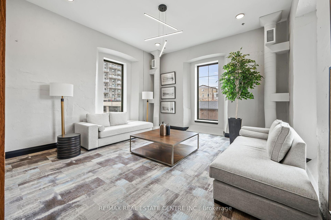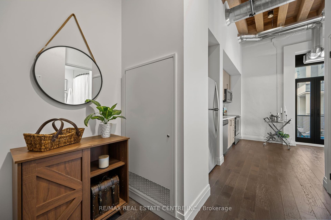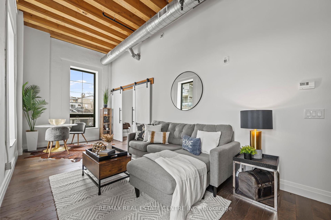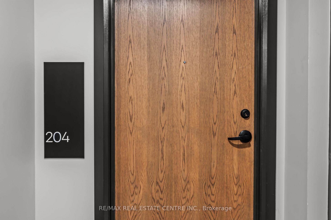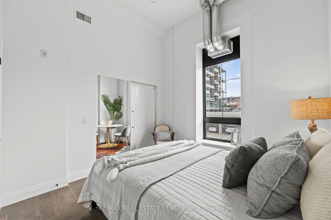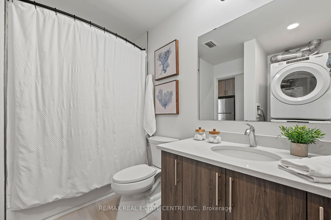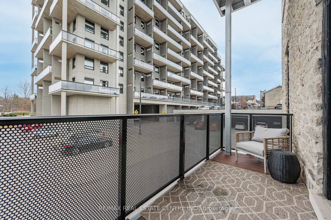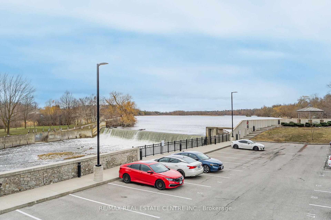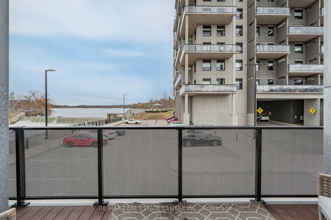$499,900
Available - For Sale
Listing ID: X12086721
19 Guelph Aven , Cambridge, N3C 1A2, Waterloo
| Discover a perfect blend of industrial charm and modern comfort in this stunning one-bedroom loft, perched in the iconic Riverbank Lofts a beautifully repurposed former American Standard factory, set along the tranquil Speed River in downtown Hespeler. Step inside and be greeted by soaring 12-foot ceilings, exposed beams, original wood accents, and sleek ductwork that nod to the buildings industrial heritage. Natural light floods the open-concept living space through tall windows, while warm hardwood flooring adds a cozy, contemporary touch. The stylish kitchen features quartz countertops and flows effortlessly into the living and dining areas ideal for hosting or relaxing after a long day. Slide open the rustic barn doors to find a spacious bedroom with double closets and easy access to the updated 4-piece bathroom. In-suite laundry adds everyday convenience, and your own private balcony provides breathtaking views of the river and waterfall a rare and serene backdrop to your daily life. This unit comes with a dedicated parking spot and access to a host of building amenities including a gym, bike storage, and even a dog washing station. The buildings exposed stone walls and reclaimed wood beams create a unique, character-filled environment that's hard to find. Just steps from your front door, explore charming downtown shops, cafes, parks, scenic trails, a canoe launch, the community center, and more. With quick access to Highway 401, Guelph, and Kitchener, this location is perfect whether you're commuting or soaking up a walkable, vibrant lifestyle. Urban loft living never looked so good. Don't miss your chance to call this one-of-a-kind space home. |
| Price | $499,900 |
| Taxes: | $3274.00 |
| Assessment Year: | 2025 |
| Occupancy: | Vacant |
| Address: | 19 Guelph Aven , Cambridge, N3C 1A2, Waterloo |
| Postal Code: | N3C 1A2 |
| Province/State: | Waterloo |
| Directions/Cross Streets: | QUEEN STREET |
| Level/Floor | Room | Length(ft) | Width(ft) | Descriptions | |
| Room 1 | Main | Bedroom | 10.07 | 10.17 | |
| Room 2 | Main | Bathroom | 3.28 | 3.28 | 4 Pc Bath |
| Room 3 | Main | Living Ro | 12.82 | 9.09 | |
| Room 4 | Main | Dining Ro | 7.58 | 8.76 |
| Washroom Type | No. of Pieces | Level |
| Washroom Type 1 | 4 | Main |
| Washroom Type 2 | 0 | |
| Washroom Type 3 | 0 | |
| Washroom Type 4 | 0 | |
| Washroom Type 5 | 0 |
| Total Area: | 0.00 |
| Washrooms: | 1 |
| Heat Type: | Forced Air |
| Central Air Conditioning: | Central Air |
| Elevator Lift: | True |
$
%
Years
This calculator is for demonstration purposes only. Always consult a professional
financial advisor before making personal financial decisions.
| Although the information displayed is believed to be accurate, no warranties or representations are made of any kind. |
| RE/MAX REAL ESTATE CENTRE INC. |
|
|
.jpg?src=Custom)
Dir:
416-548-7854
Bus:
416-548-7854
Fax:
416-981-7184
| Virtual Tour | Book Showing | Email a Friend |
Jump To:
At a Glance:
| Type: | Com - Condo Apartment |
| Area: | Waterloo |
| Municipality: | Cambridge |
| Neighbourhood: | Dufferin Grove |
| Style: | 1 Storey/Apt |
| Tax: | $3,274 |
| Maintenance Fee: | $397.41 |
| Beds: | 1 |
| Baths: | 1 |
| Fireplace: | N |
Locatin Map:
Payment Calculator:
- Color Examples
- Red
- Magenta
- Gold
- Green
- Black and Gold
- Dark Navy Blue And Gold
- Cyan
- Black
- Purple
- Brown Cream
- Blue and Black
- Orange and Black
- Default
- Device Examples
