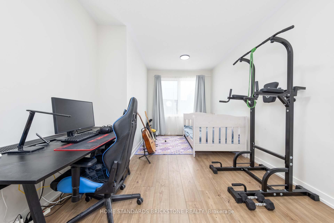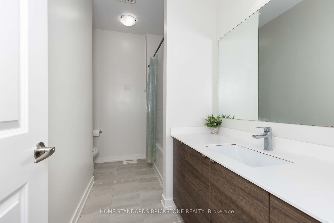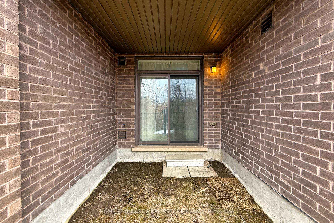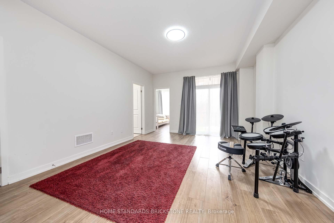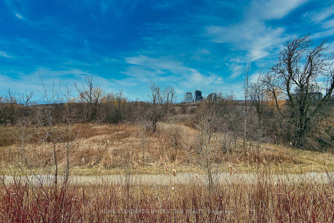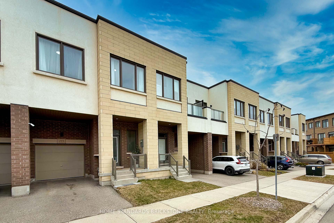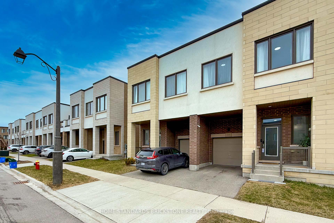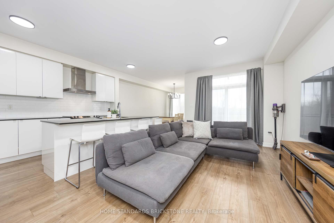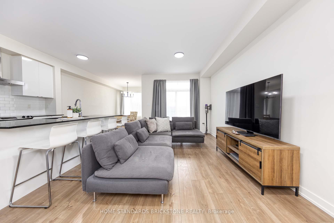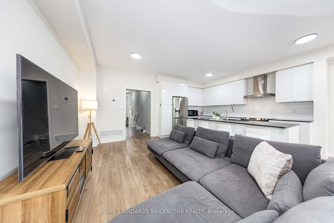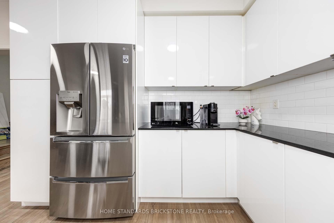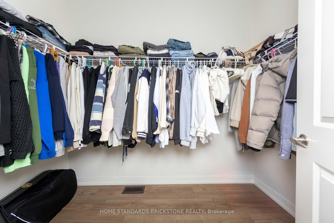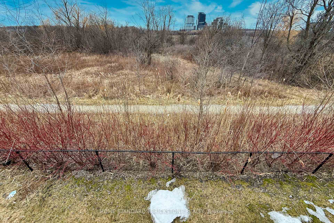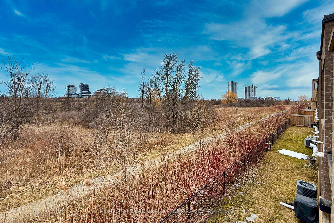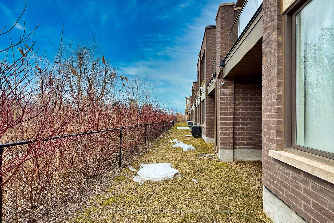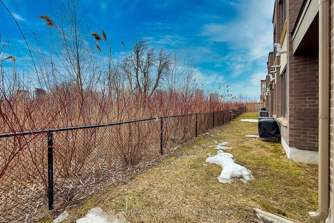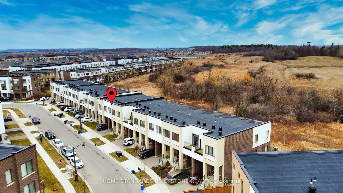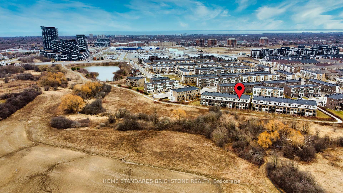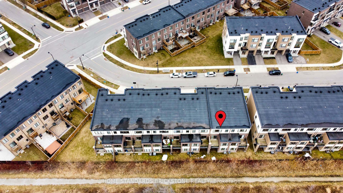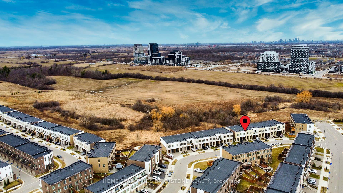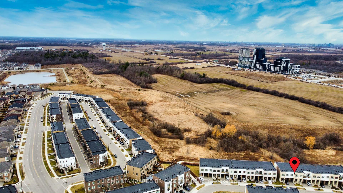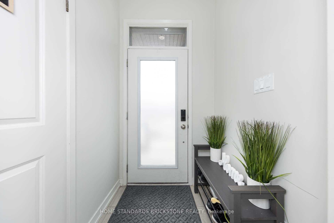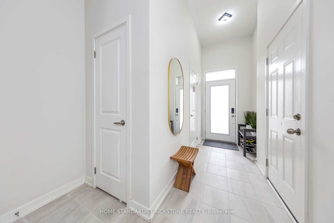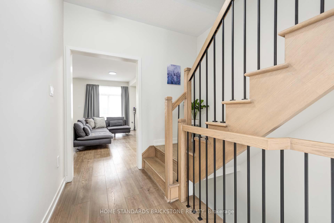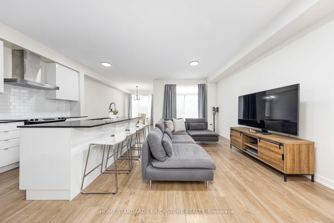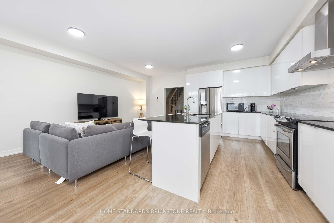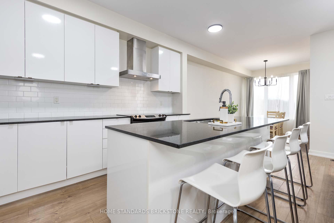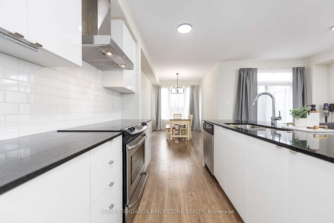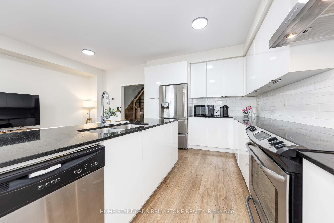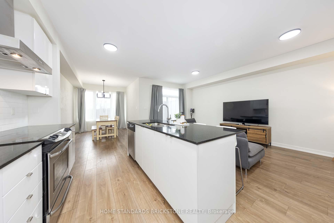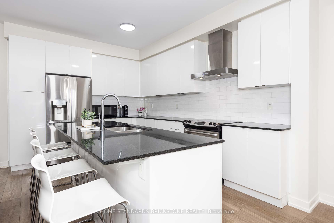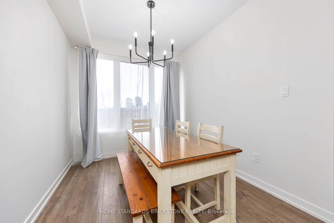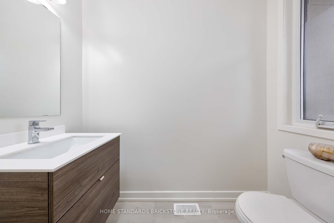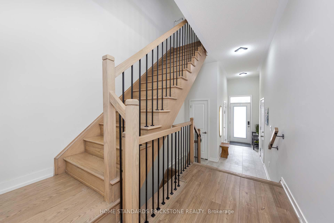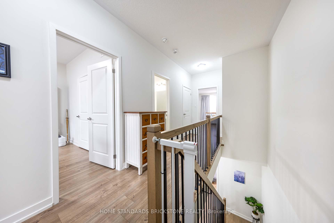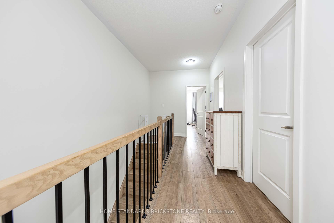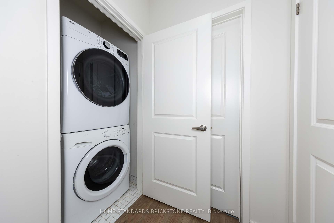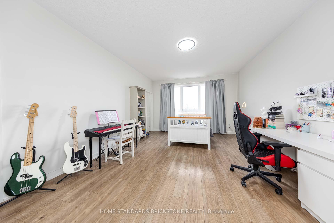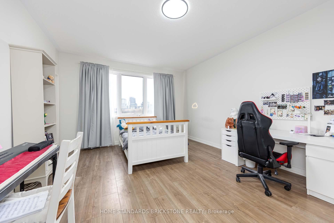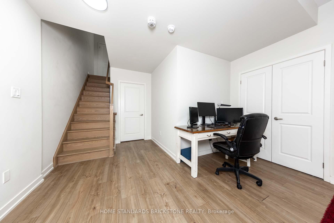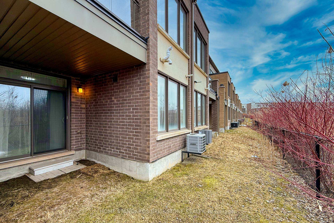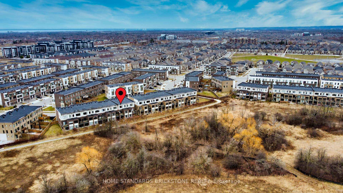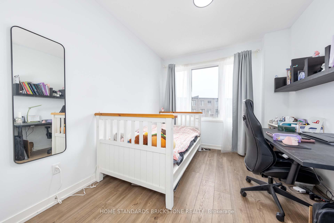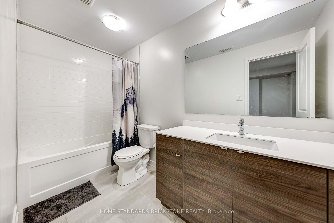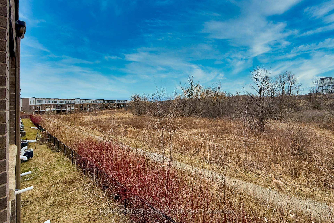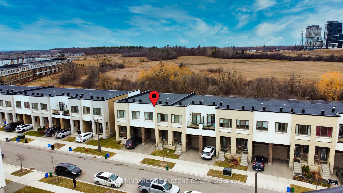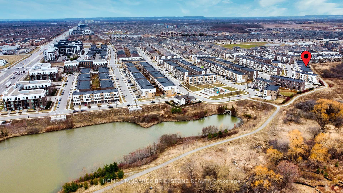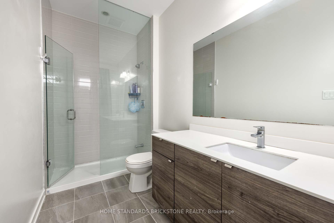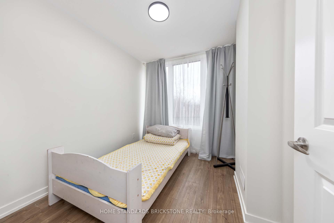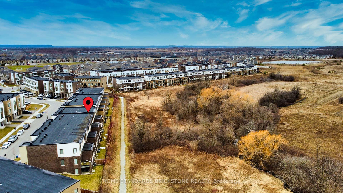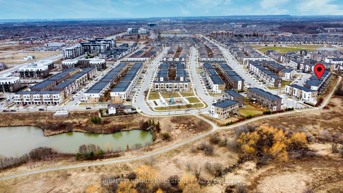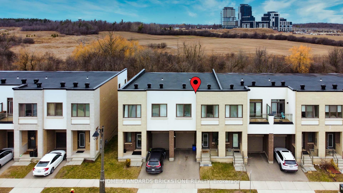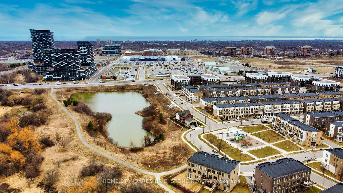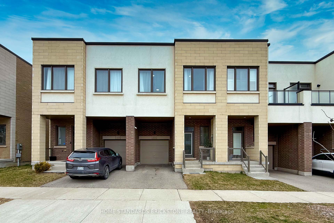$999,000
Available - For Sale
Listing ID: W12086432
225 Fowley Driv , Oakville, L6H 0P4, Halton
| Welcome To This Stunning Contemporary Townhouse By Great Gulf, Located In The Desirable Oakville Community & Backing Into Ravine . With Almost 2400 Square Feet Of Living Space, This Home Boasts 9-Foot Ceilings On Both The Main And Second Floors, Creating An Open And Spacious Feel. Featuring 4 Generously Sized Bedrooms, Including Primary Suite With An Ensuite And Large Walk-In Closet, This Home Provides Ample Space For Growing Family. The Amazing White Glossy Kitchen Is A Chef's Dream, Complete With Large Island, Granite Countertops, Ample Storage Space. Enjoy The Convenience Of 2nd Floor Laundry And Direct Access To Garage, Providing Easy And Practical Living. This Home Is Filled With Natural Light And Backs Onto A Serene Ravine, Providing A Peaceful Retreat After A Long Day. This Home Is Filled With Too Many Upgrades To Mention, Ensuring The Highest Quality And Attention To Detail. |
| Price | $999,000 |
| Taxes: | $5308.00 |
| Occupancy: | Owner |
| Address: | 225 Fowley Driv , Oakville, L6H 0P4, Halton |
| Directions/Cross Streets: | Trafalgar / Dundas |
| Rooms: | 7 |
| Bedrooms: | 3 |
| Bedrooms +: | 1 |
| Family Room: | F |
| Basement: | Finished wit |
| Level/Floor | Room | Length(ft) | Width(ft) | Descriptions | |
| Room 1 | Main | Dining Ro | 16.92 | 9.84 | Laminate, Large Window |
| Room 2 | Main | Kitchen | 14.86 | 9.41 | Laminate, Granite Counters |
| Room 3 | Main | Living Ro | 21.22 | 11.48 | Laminate, W/O To Balcony |
| Room 4 | Second | Primary B | 17.94 | 13.28 | Laminate, Laundry Sink |
| Room 5 | Second | Bedroom 2 | 21.16 | 12.14 | Laminate |
| Room 6 | Second | Bedroom 3 | 15.74 | 11.18 | Laminate |
| Room 7 | Basement | Bedroom 4 | 10 | 9.84 | Laminate, W/O To Yard |
| Washroom Type | No. of Pieces | Level |
| Washroom Type 1 | 4 | Second |
| Washroom Type 2 | 4 | Second |
| Washroom Type 3 | 2 | Ground |
| Washroom Type 4 | 4 | Basement |
| Washroom Type 5 | 0 |
| Total Area: | 0.00 |
| Property Type: | Att/Row/Townhouse |
| Style: | 2-Storey |
| Exterior: | Brick, Stucco (Plaster) |
| Garage Type: | Built-In |
| (Parking/)Drive: | Private |
| Drive Parking Spaces: | 1 |
| Park #1 | |
| Parking Type: | Private |
| Park #2 | |
| Parking Type: | Private |
| Pool: | None |
| Approximatly Square Footage: | 2000-2500 |
| CAC Included: | N |
| Water Included: | N |
| Cabel TV Included: | N |
| Common Elements Included: | N |
| Heat Included: | N |
| Parking Included: | N |
| Condo Tax Included: | N |
| Building Insurance Included: | N |
| Fireplace/Stove: | N |
| Heat Type: | Forced Air |
| Central Air Conditioning: | Central Air |
| Central Vac: | N |
| Laundry Level: | Syste |
| Ensuite Laundry: | F |
| Sewers: | Sewer |
$
%
Years
This calculator is for demonstration purposes only. Always consult a professional
financial advisor before making personal financial decisions.
| Although the information displayed is believed to be accurate, no warranties or representations are made of any kind. |
| HOME STANDARDS BRICKSTONE REALTY |
|
|
.jpg?src=Custom)
Dir:
416-548-7854
Bus:
416-548-7854
Fax:
416-981-7184
| Book Showing | Email a Friend |
Jump To:
At a Glance:
| Type: | Freehold - Att/Row/Townhouse |
| Area: | Halton |
| Municipality: | Oakville |
| Neighbourhood: | 1008 - GO Glenorchy |
| Style: | 2-Storey |
| Tax: | $5,308 |
| Beds: | 3+1 |
| Baths: | 4 |
| Fireplace: | N |
| Pool: | None |
Locatin Map:
Payment Calculator:
- Color Examples
- Red
- Magenta
- Gold
- Green
- Black and Gold
- Dark Navy Blue And Gold
- Cyan
- Black
- Purple
- Brown Cream
- Blue and Black
- Orange and Black
- Default
- Device Examples
